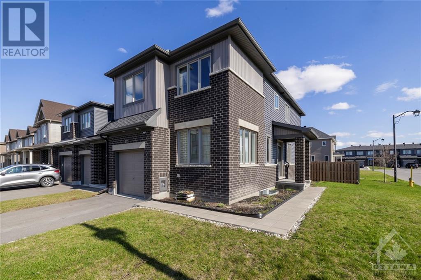
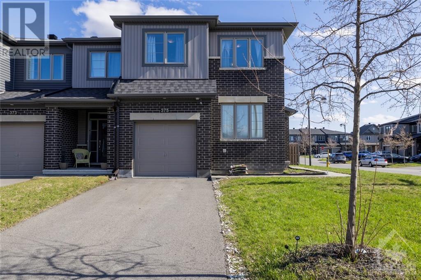
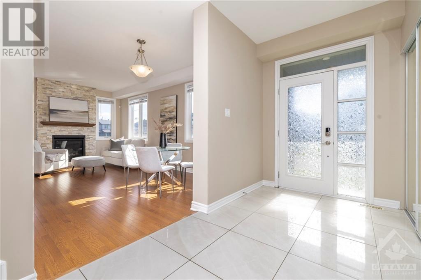
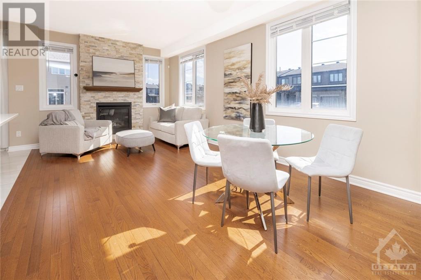
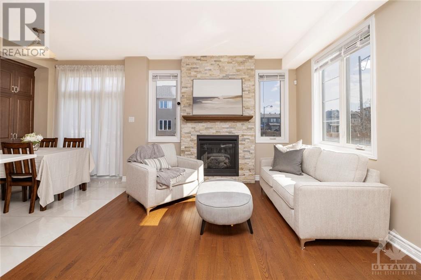
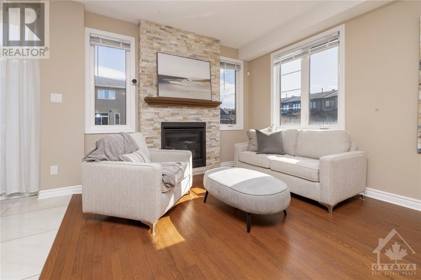
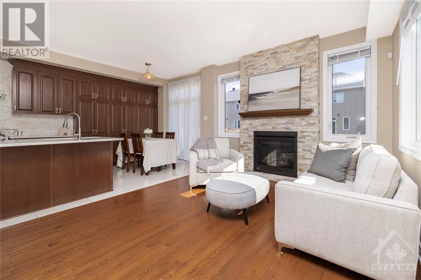
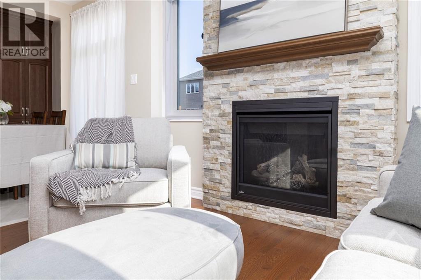
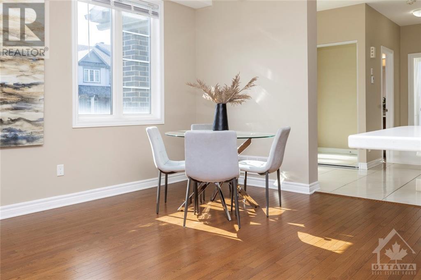
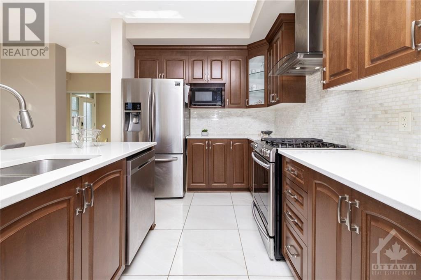
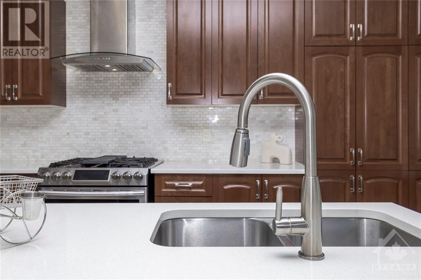
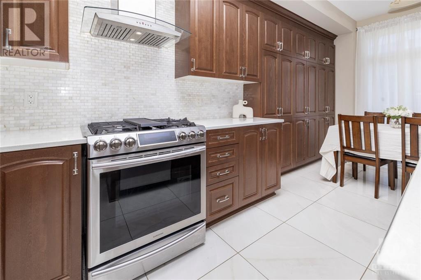
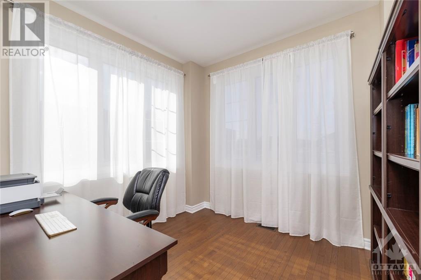
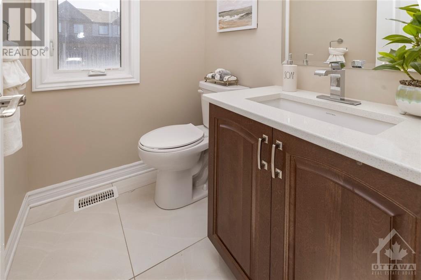
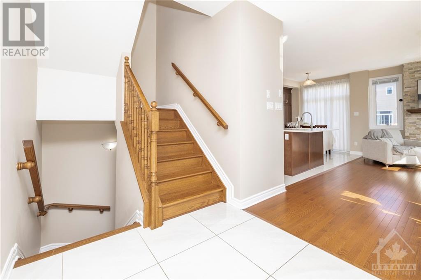
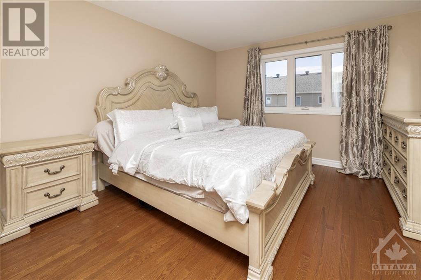
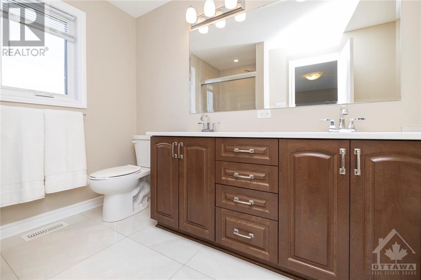
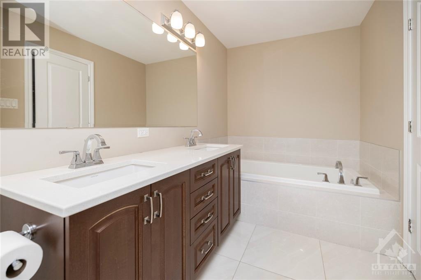
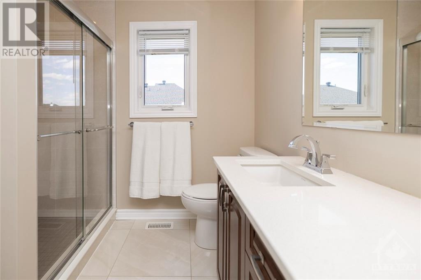
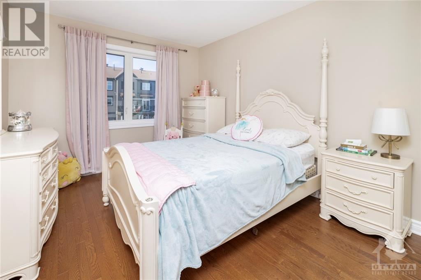
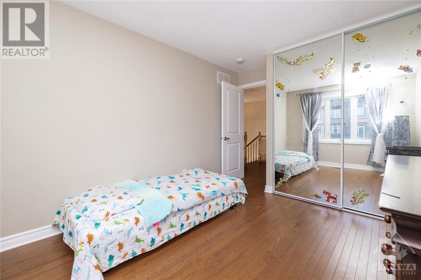
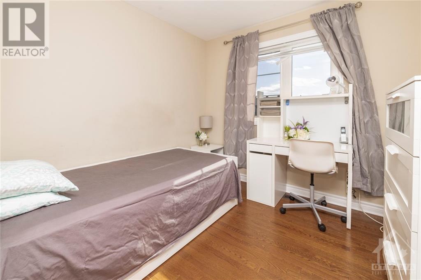
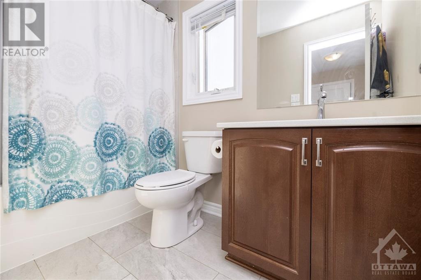
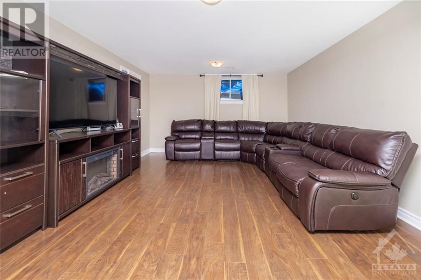
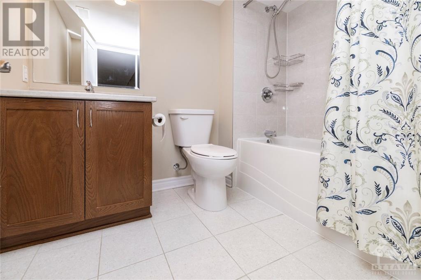
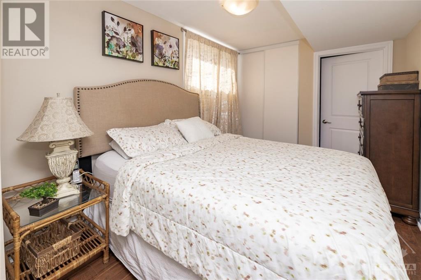
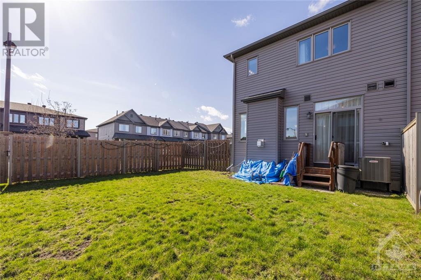
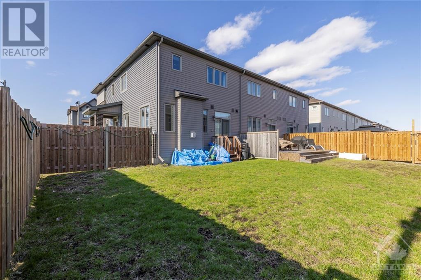
RARELY offered highly UPGRADED 5 BEDROOM/4 BATHROOM PLUS main floor DEN executive END UNIT townhome w/ private driveway & all the BELLS AND WHISLTES!This IMMACULATE home is sure to impress from the moment you step inside the EXPANSIVE foyer which leads you to the open concept living/dining room where you will find a beautiful STONE gas FIREPLACE.The kitchen offers UPGRADED CABINETRY to the ceiling w/ extended wall of cabinets as well as QUARTZ counters & SS appliances.The main level also features a convenient MAIN FLOOR DEN which is perfect for those working from home.The HARDWOOD STAIRCASE leads you to the 2nd level which boasts 4 SIZEABLE BEDROOMS including the spacious master w/ WIC and 5 pc ens bath w/ soaker tub & QUARTZ counters.The laundry rm can also be found upstairs and has lots handy shelving.The LL offers addititional living space w/ a LARGE FAMILY as well the 5th BEDROOM and FULL BATHROOM.Fully fenced large yard.This gorgeous home has NO CARPETS & has been freshly PAINTED. (id:19004)
This REALTOR.ca listing content is owned and licensed by REALTOR® members of The Canadian Real Estate Association.