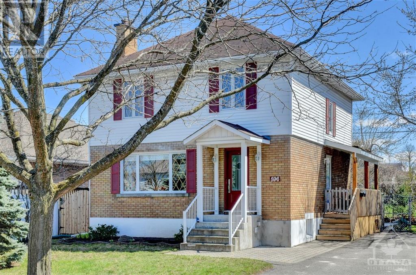
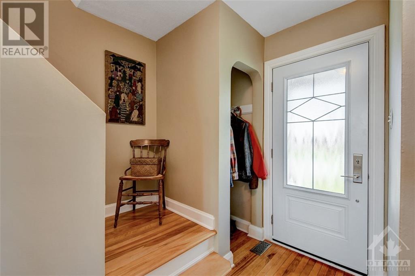
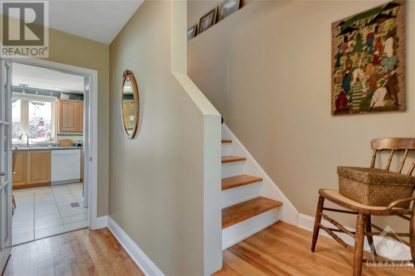
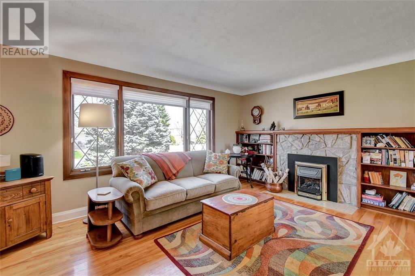
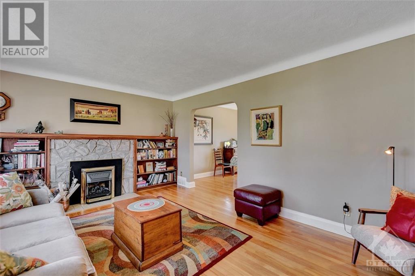
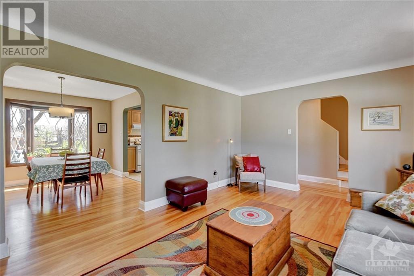
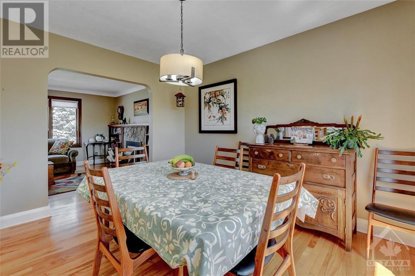
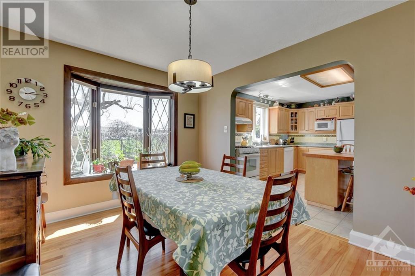
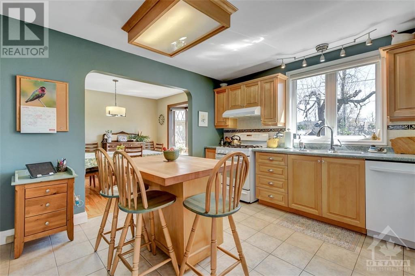
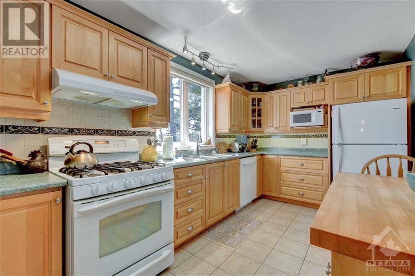
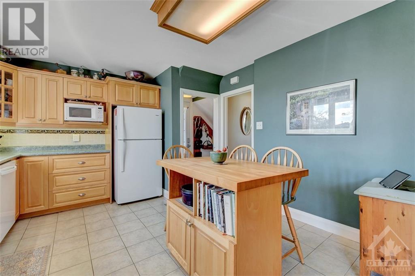
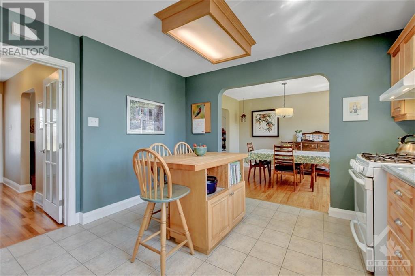
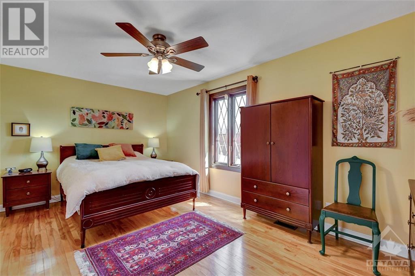
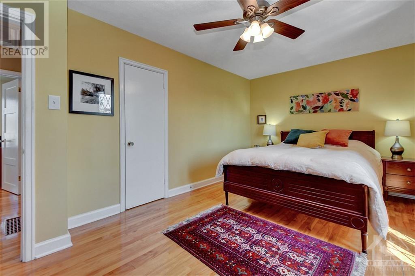
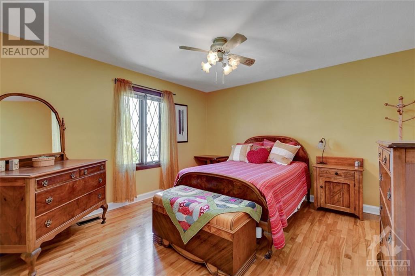
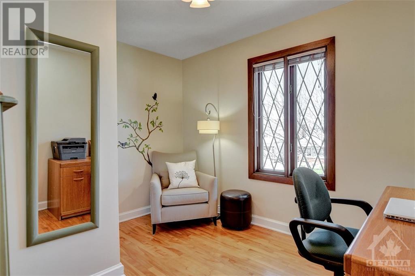
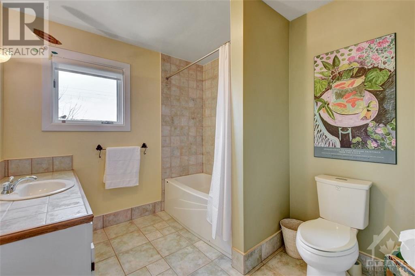
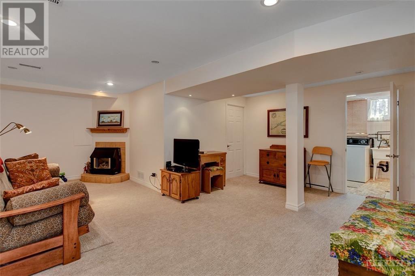
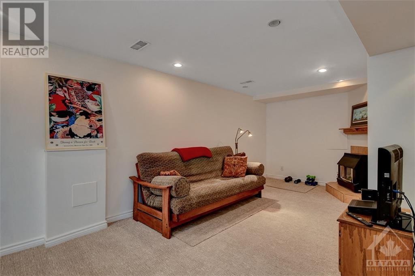
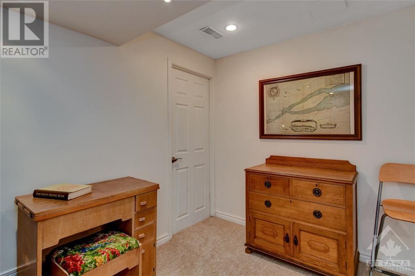
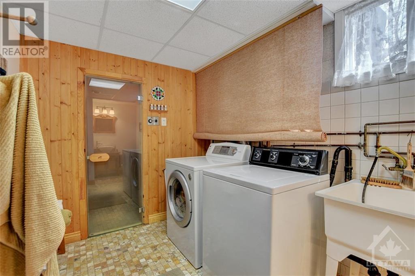
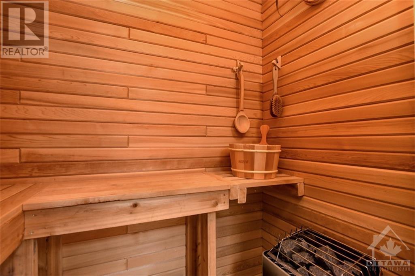
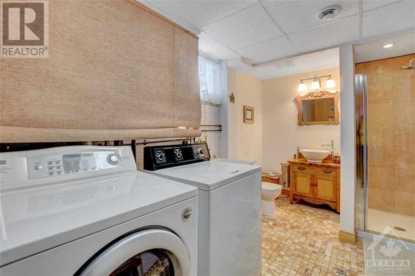
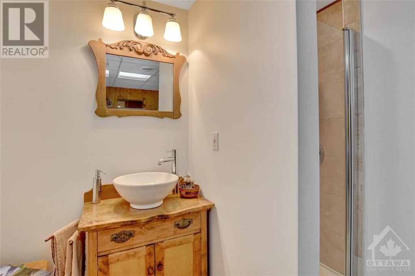
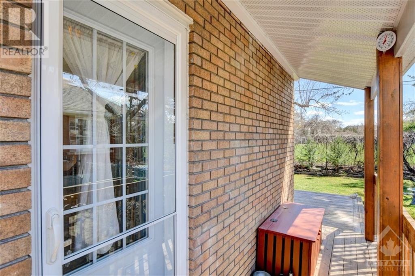
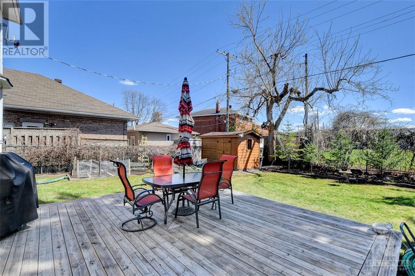
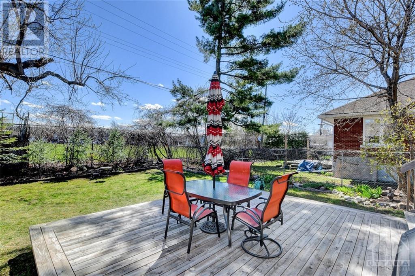
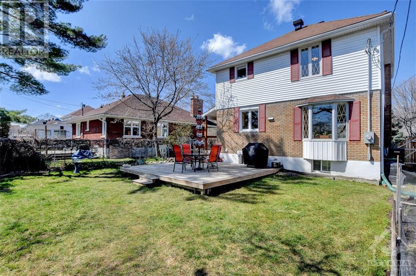
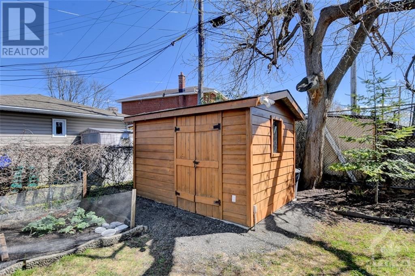
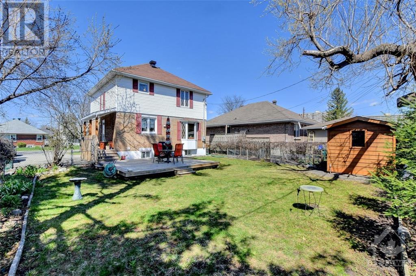
Ideally located on a quiet crescent in Overbrook, this meticulously maintained 3bed/2bath detached home backing onto greenspace is the perfect fit for urbanites looking for a walkable lifestyle with a kids park down the street, all of the retail along St Laurent around the corner, and LRT station near-by. Warm and inviting front foyer. Bright and airy open-concept main living area with bay window, hardwood floors, and stone accent wall with gas-fireplace and built-ins. Eat-in kitchen with gas stove, and sink overlooking backyard. Second level features three well proportioned bedrooms with hardwood floors throughout, and oversized 4-piece main bathroom. Fully-finished lower-level with rec-room, gas fireplace, 3-piece bath, and sauna. Fully-fenced south-facing backyard with large deck, shed, mature vegetation, and no rear neighbours. Easy access to 417, bicycle corridor along Donald Street, and St Laurent Shopping Centre. 200amp. Furnace/AC - 2022. Hot Water Tank - 2024. 24h irrevocable. (id:19004)
This REALTOR.ca listing content is owned and licensed by REALTOR® members of The Canadian Real Estate Association.