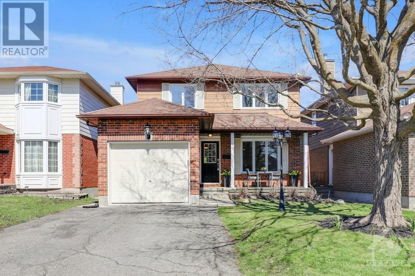
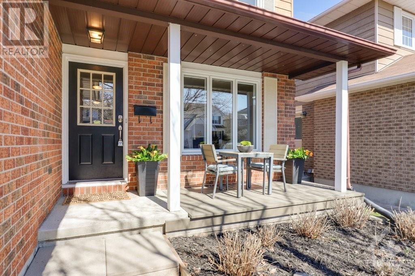
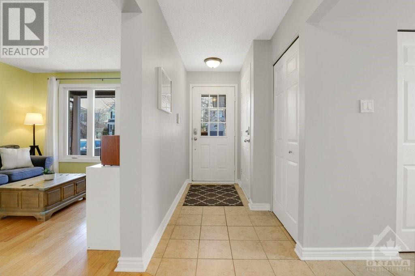
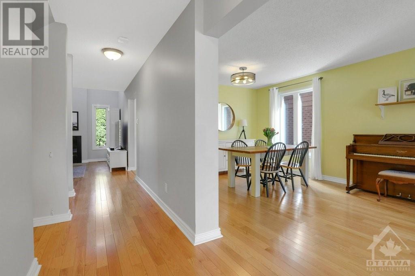
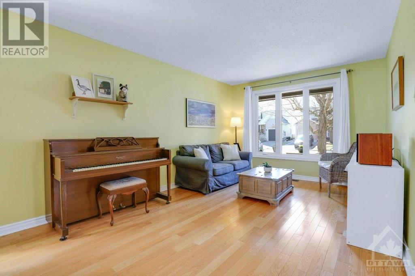
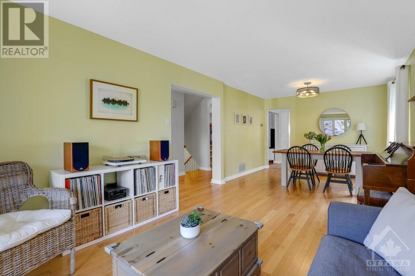
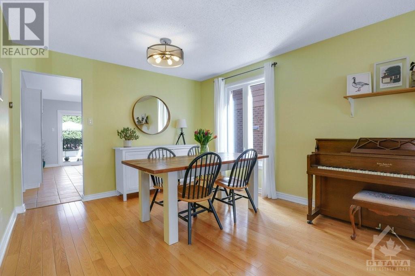
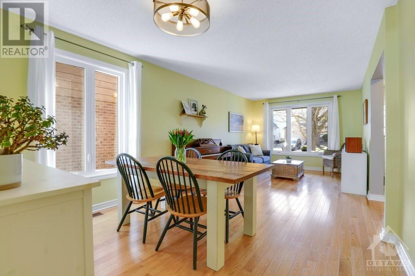
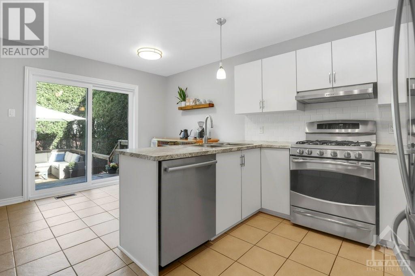
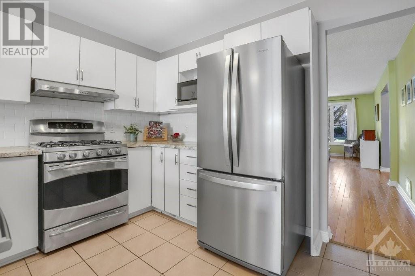
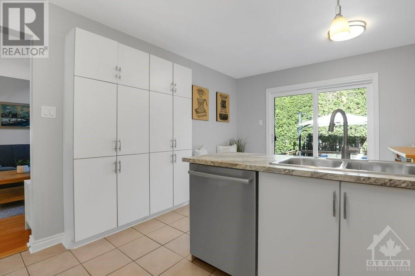
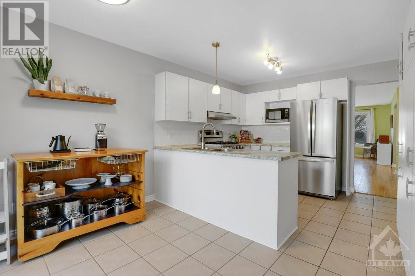
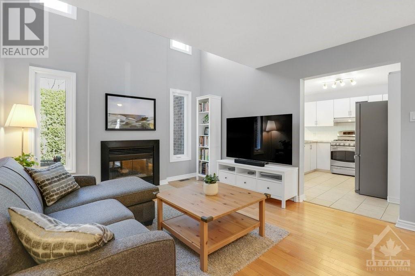
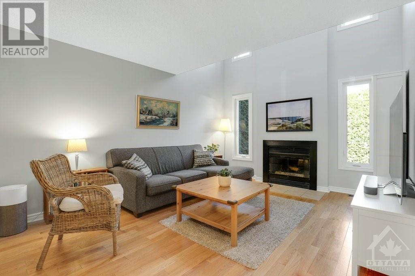
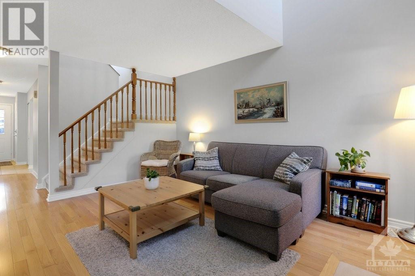
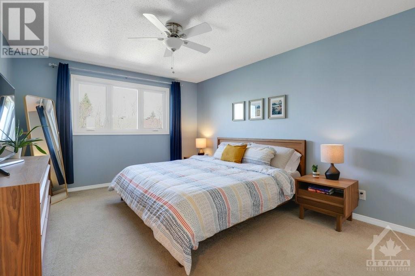
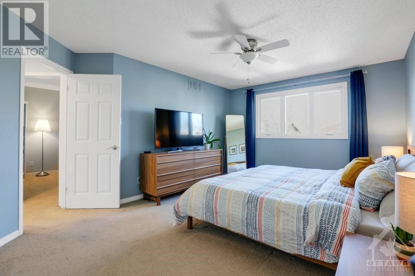
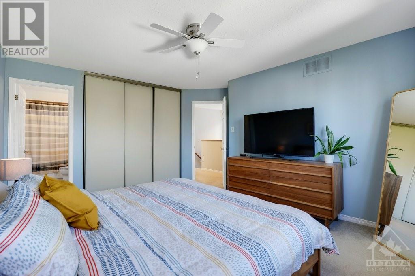
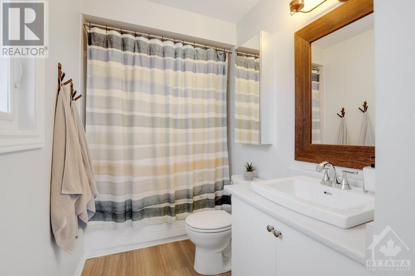
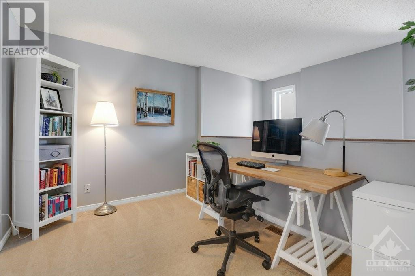
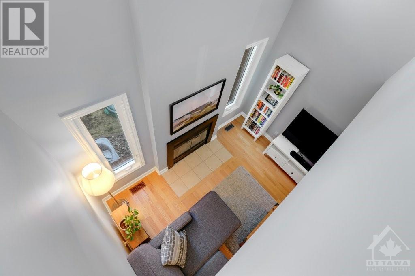
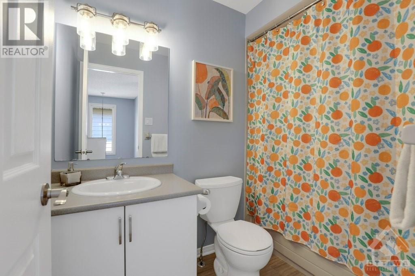
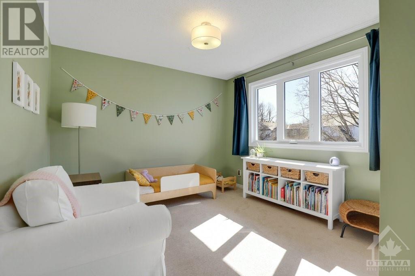
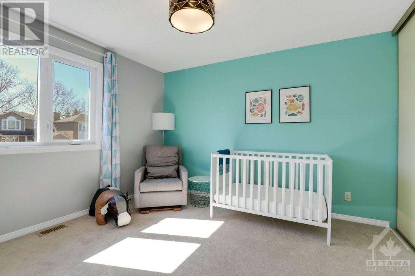
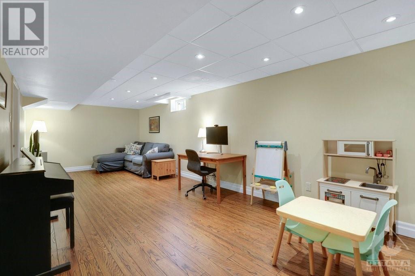
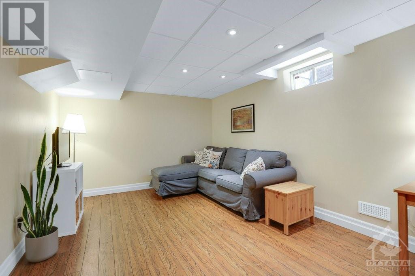
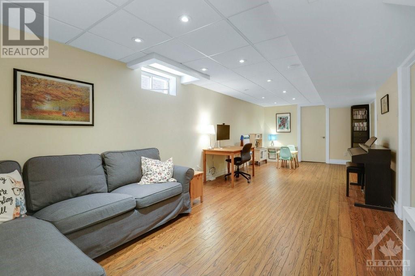
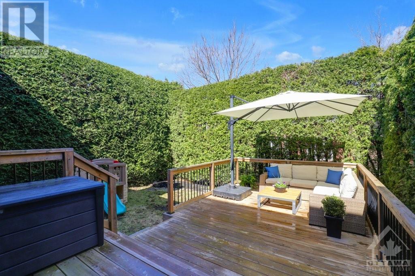
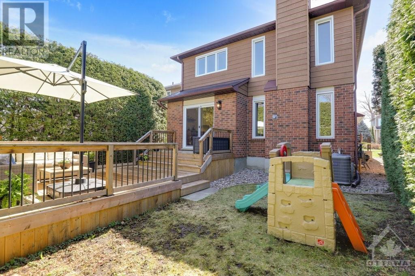
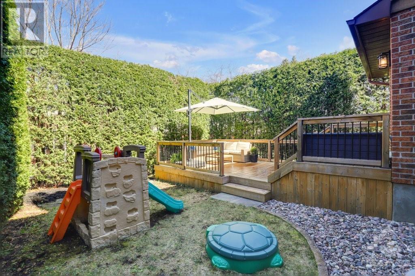
Situated in a family-oriented neighbourhood of Stittsville, youâll find this charming 3-bed, 3-bath Holitzner home. Upon arrival, you will be greeted by a soaring sugar maple tree and an inviting covered front porch. The interior reveals a comfortable layout offering generously scaled rooms perfectly positioned for both formal entertaining and comfortable living. A quiet eating area sits at the rear of the home overlooking the lush backyard enclosed by towering hedges for added privacy. A highlight is the adjoining cozy family room featuring a wood-burning fireplace and an impressive double-height ceiling. The 2nd level hosts 3 bedrooms including the primary suite and a unique office/den area overlooking the family room. Ideal for the modern growing family, this home includes a convenient mud/laundry room with separate entrance and a fully finished rec room suitable for either a play room or movie theatre. Perfectly located near parks, the Trans Canada Trail, coffee shops, and schools. (id:19004)
This REALTOR.ca listing content is owned and licensed by REALTOR® members of The Canadian Real Estate Association.