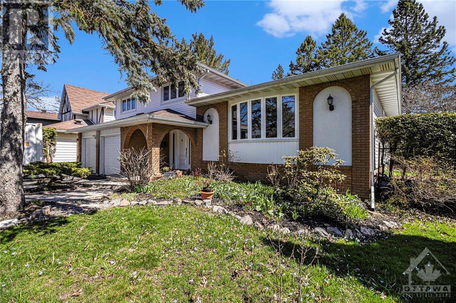
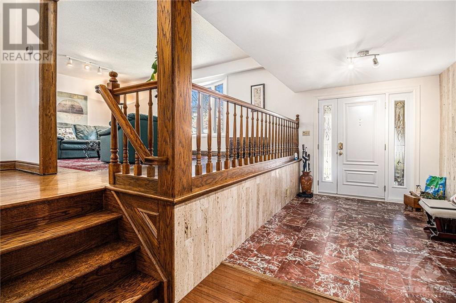
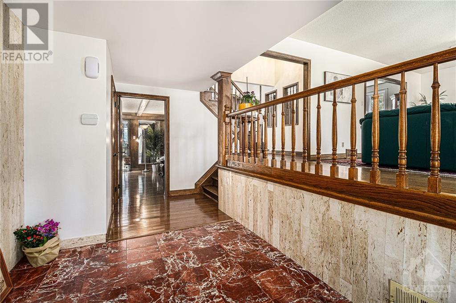
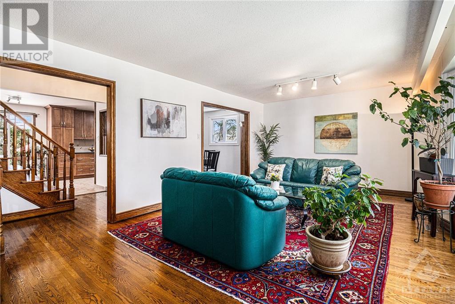
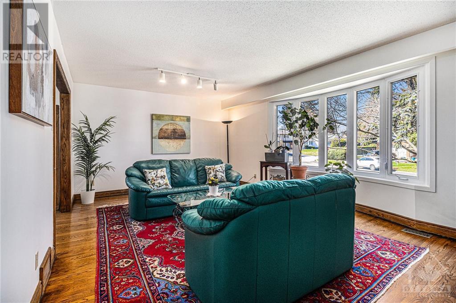
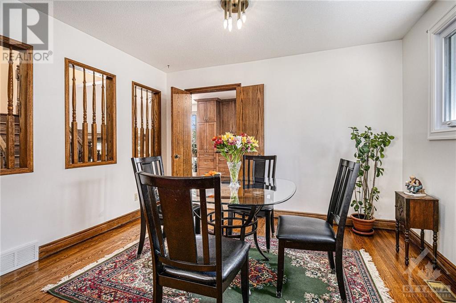
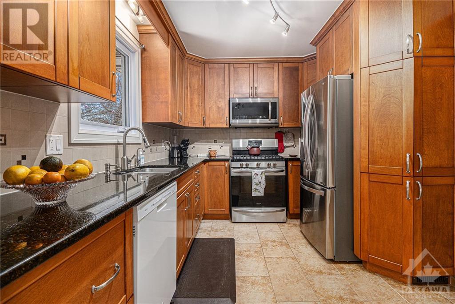
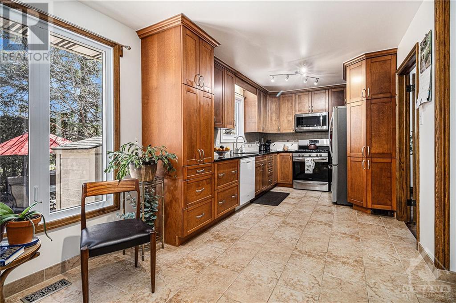
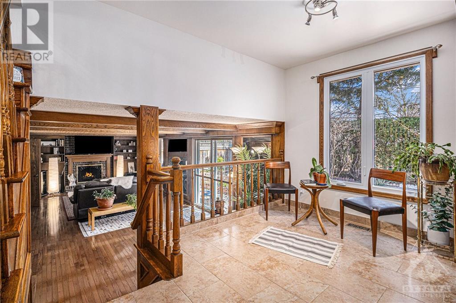
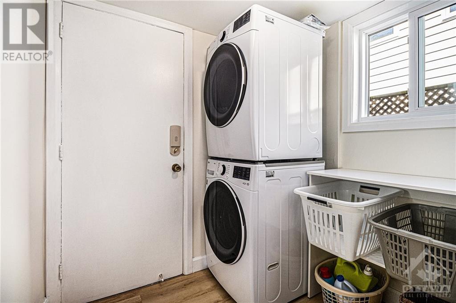
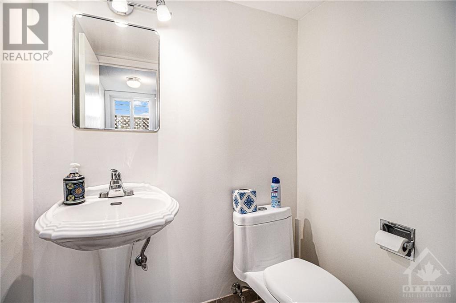
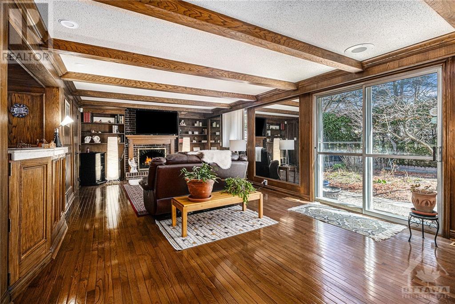
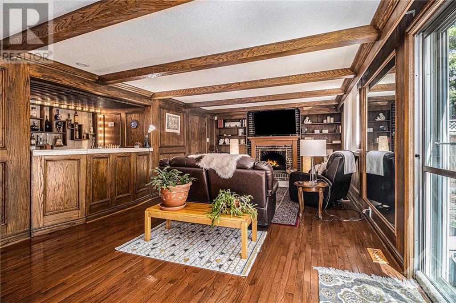
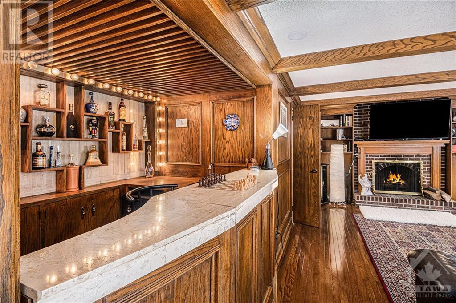
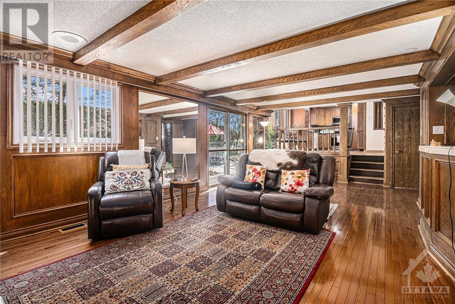
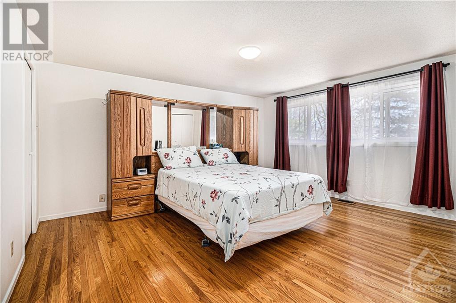
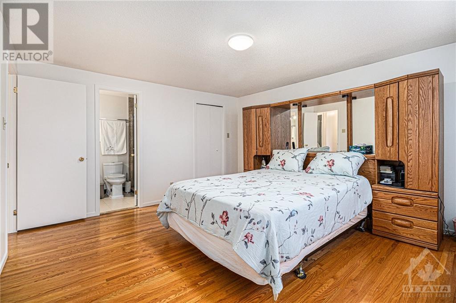
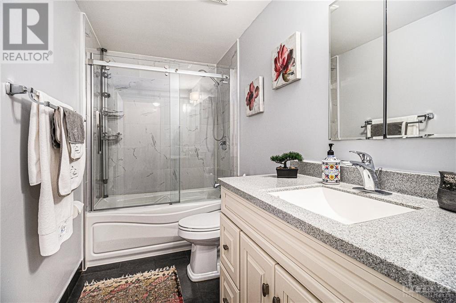
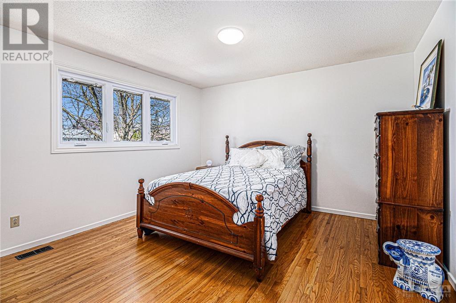
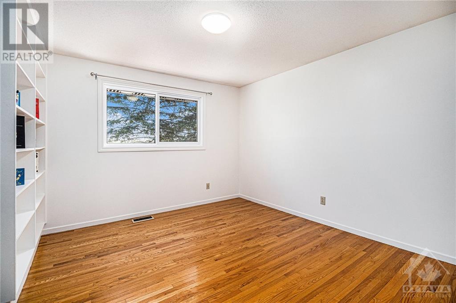
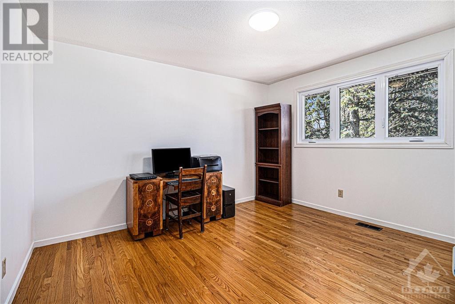
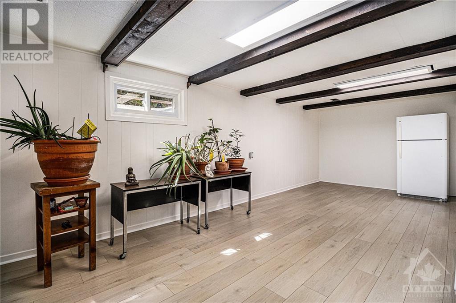
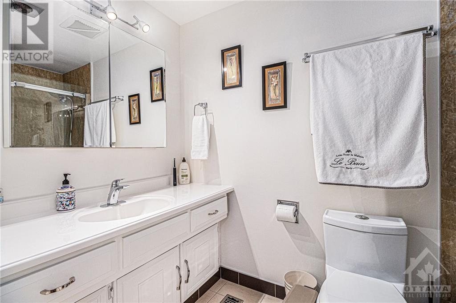
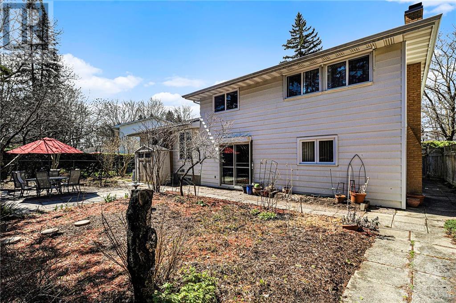
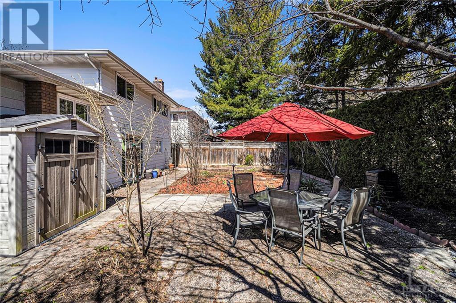
Welcome to established and family-friendly Blackburn Hamlet. This wonderful four bedroom, 2.5 bath family home has been well-maintained over the past 34 years. This 2221 sq. ft.(apx) Sycamore model split-level features a great layoutâperfect for your growing or extended family. An impressive entertainment-sized living area with a large bay window allows plenty of sunshine to start your day! For the cook in the family, the renovated kitchen overlooks the spacious family room, which features a beautiful wood-burning fireplace, built-in bar and sliding doors to the backyard patio. The Primary Bedroom features a three-piece Ensuite and a Walk-in Closet. Brand new stackable washer and dryer. The basement is partially finished and has newly installed waterproof vinyl floors and new windows (2024). Parking for six with a double car garage & four outside spaces. Grocery, parks, schools, the 174 and Innes Road shops & services are all nearby. 24-hour irrev on offers. (id:19004)
This REALTOR.ca listing content is owned and licensed by REALTOR® members of The Canadian Real Estate Association.