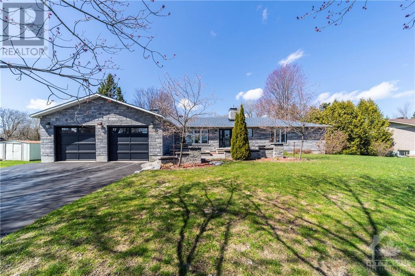
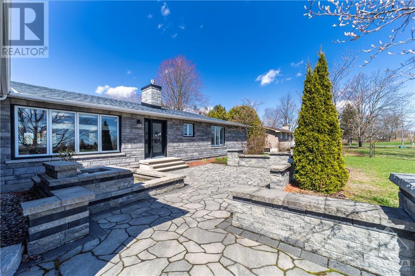
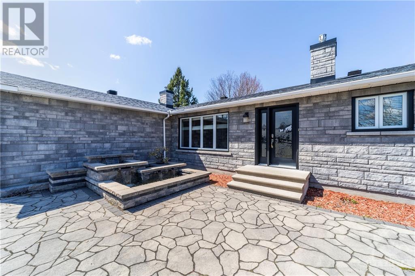
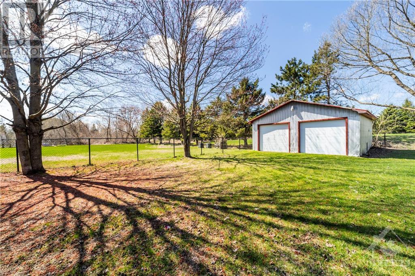
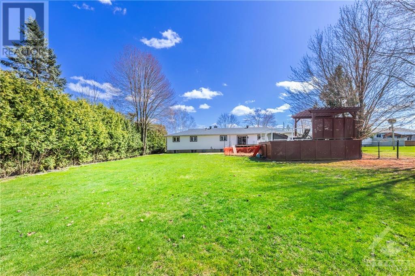
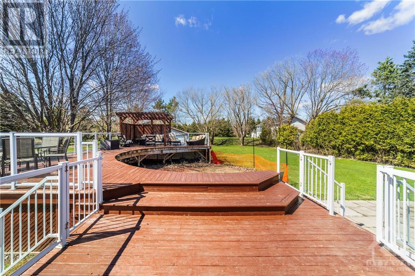
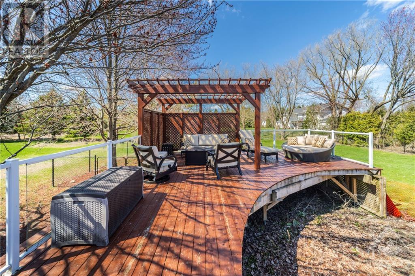
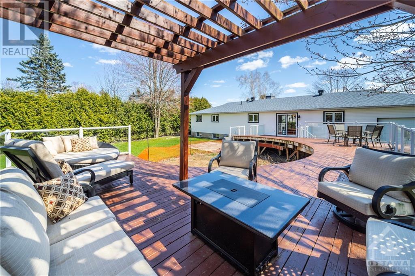
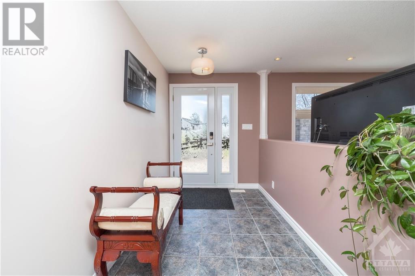
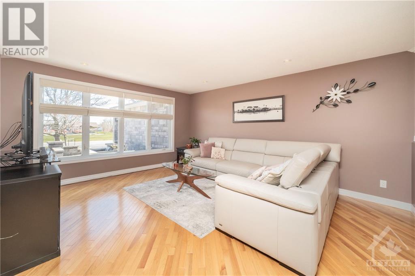
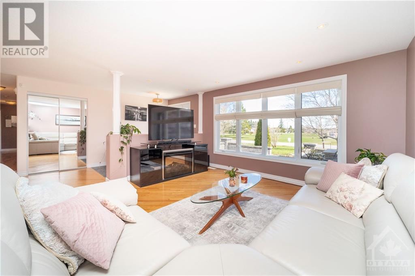
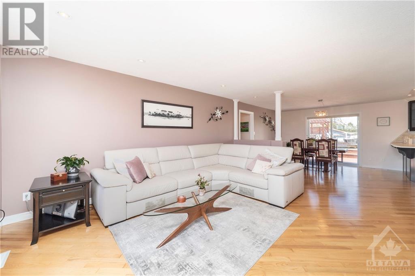
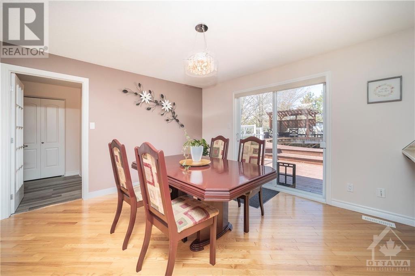
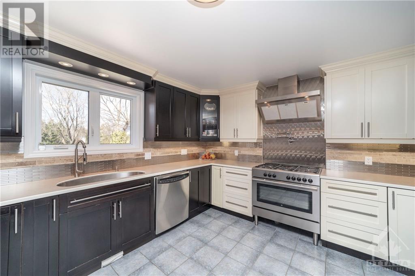
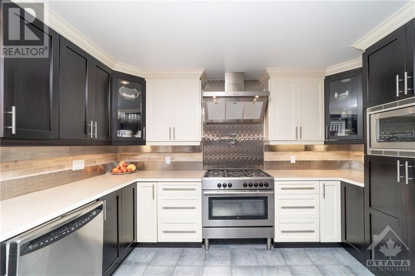
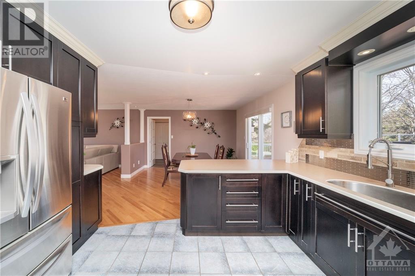
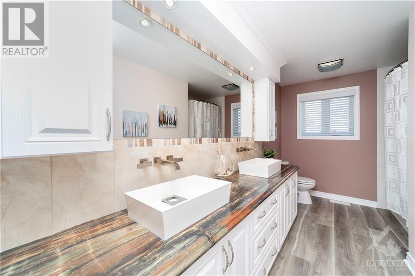
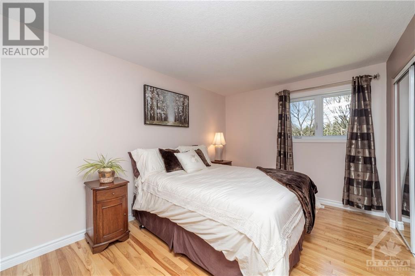
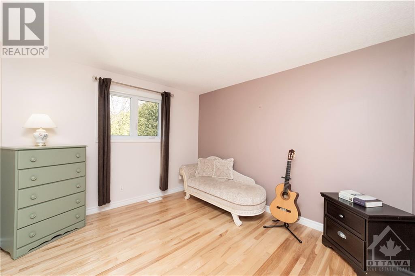
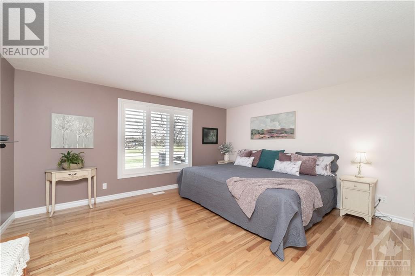
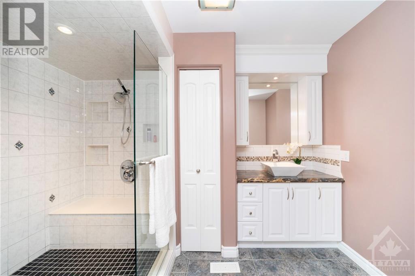
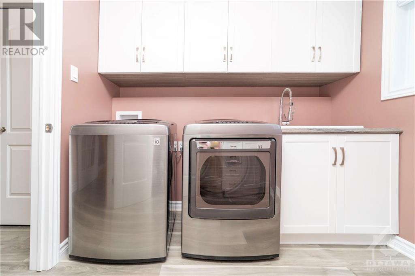
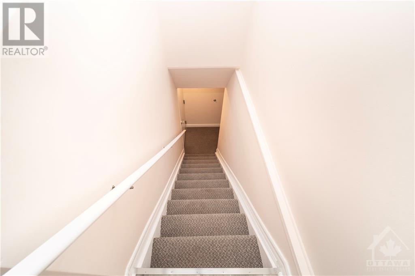
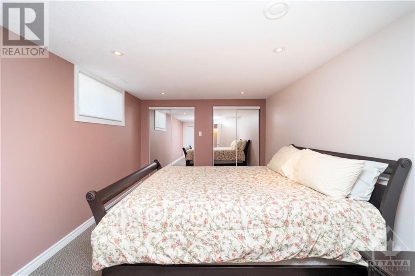
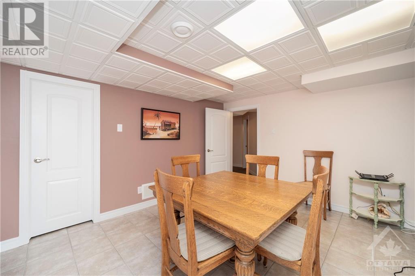
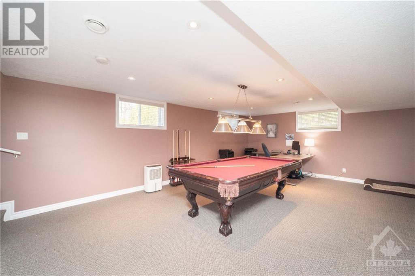
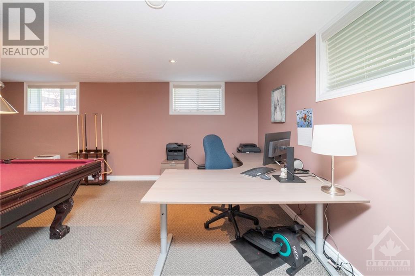
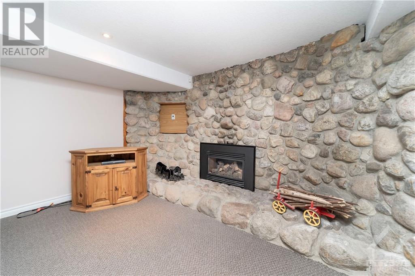
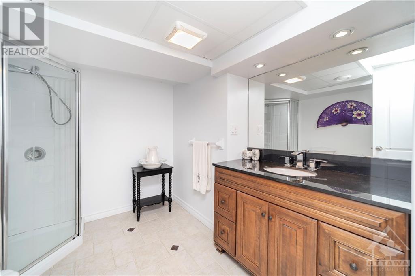
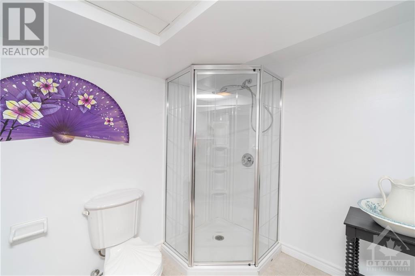
Big, beautiful 3+1 bedroom bungalow w/3 attached + double detached garage. It is conveniently nestled on a quiet street, across from the park, community centre, baseball & soccer fields and within walking distance to the Bourget Station Recreational Trail. The interior of this home features mostly hardwood & ceramic floors, a gorgeous updated kitchen w/ample cabinets, pot filler & gas range with open concept dining & living rooms. Down the hall you'll find a staircase to the finished basement, updated main bath & 3 generous size bedrms. The primary bedrm has a w-in closet & an ensuite w/giant w-in shower. The laundry rm is located on the main flr next to the mudrm, with a secondary staircase to the basement. There are 3 attached garages: 2 at the front of the house, connected from inside to the 3rd (23.10'X10')at the back. The yard is fenced w/double gates on each side of the house). The double detached garage has electricity (25'x24'). 24 Hours Irrevocable on all offers. (id:19004)
This REALTOR.ca listing content is owned and licensed by REALTOR® members of The Canadian Real Estate Association.