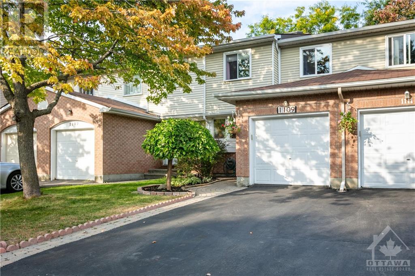
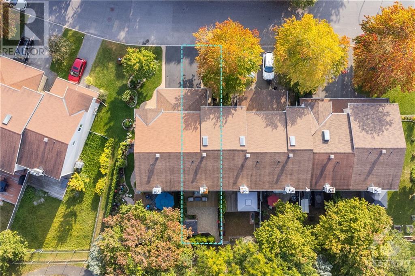
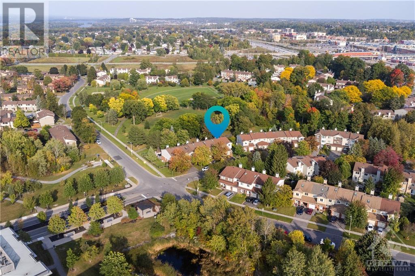
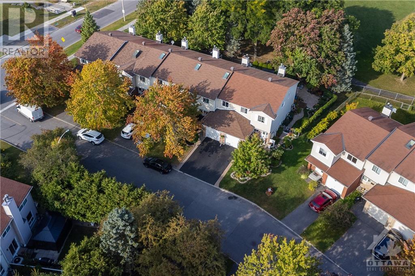
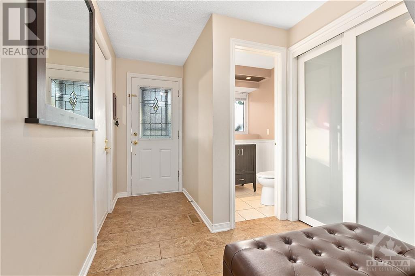
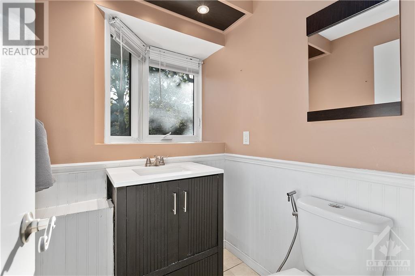
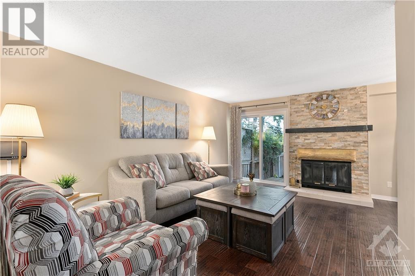
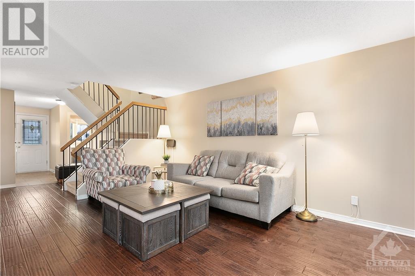
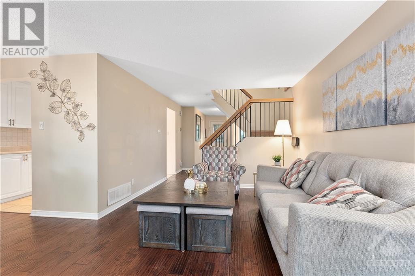
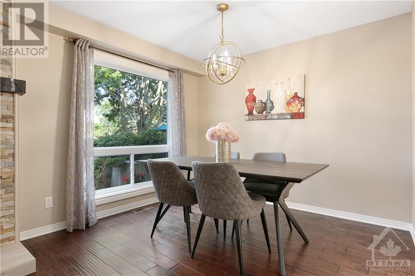
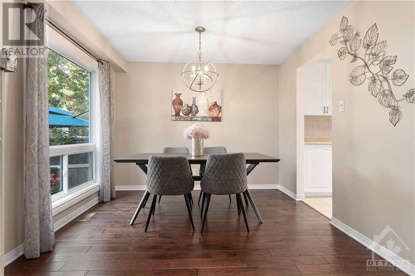
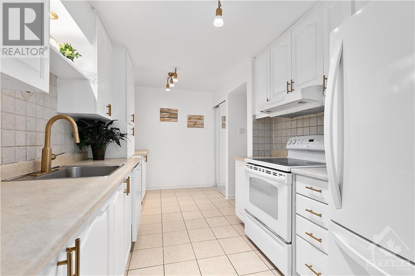
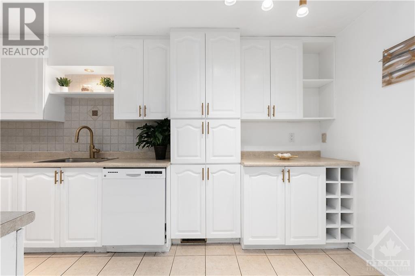
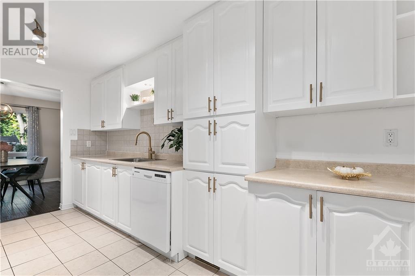
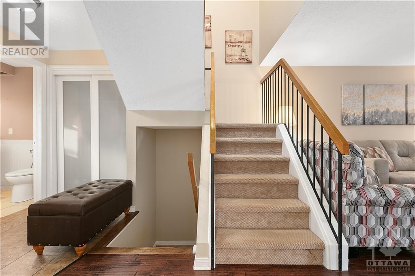
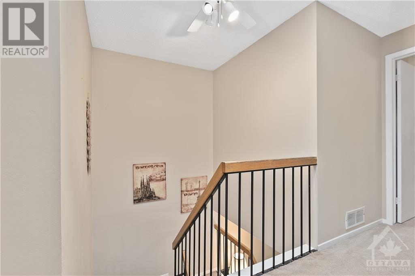
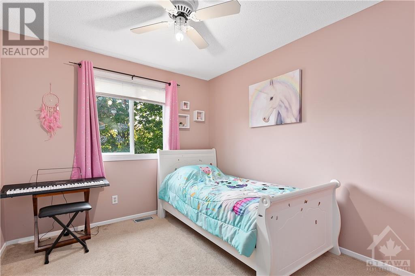
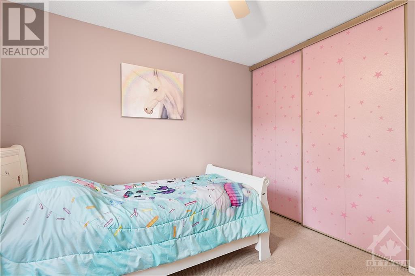
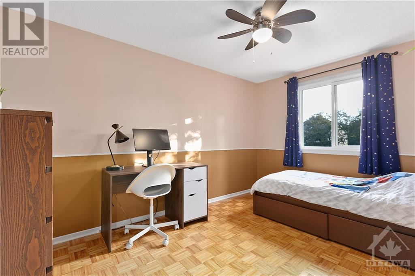
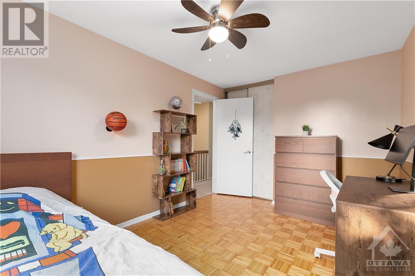
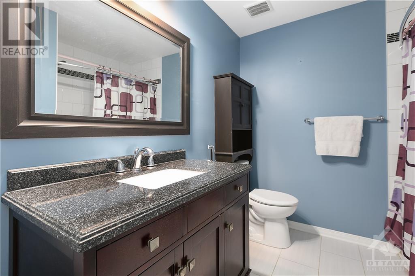
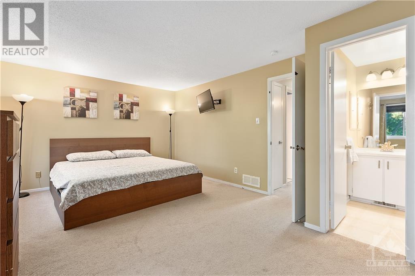
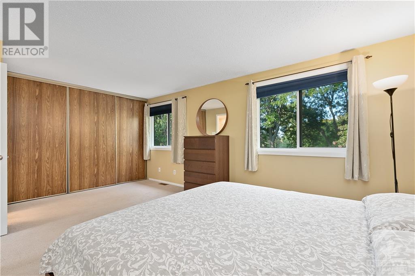
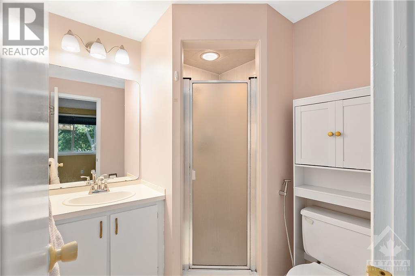
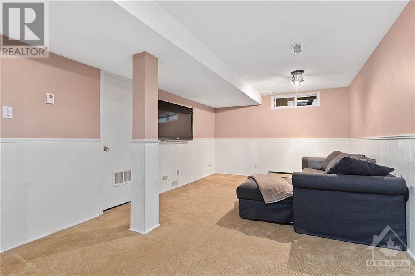
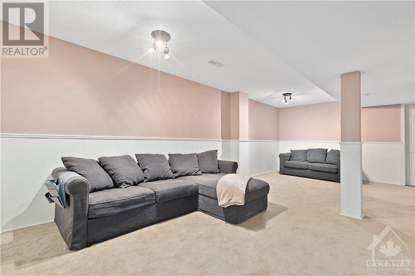
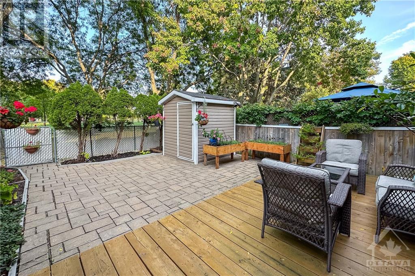
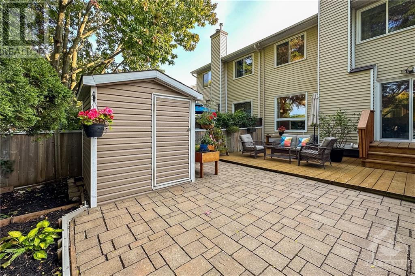
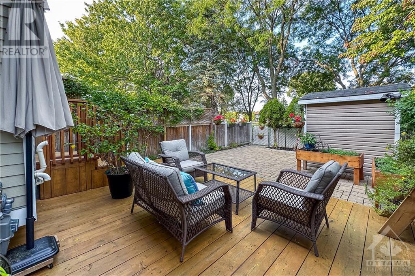
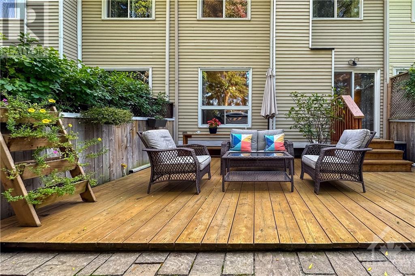
Welcome 1109 Des Forets Ave! This immaculate residence features a spacious main level with elegant engineered hardwood floors and ceramic tiles, a generously sized kitchen with ample cabinet and counter space, a cozy dining area, and an powder room. The main living area showcases a striking stone wood fireplace, creating a warm and inviting ambiance. Upstairs, you'll find three sizable bedrooms, each with spacious closets, including a master bedroom with a 3-piece ensuite bath, as well as an updated full bath. The finished lower level offers plenty of storage space, a laundry area, and a versatile recreation room. Outside, backing to a park the private fully fenced yard requires minimal upkeep and includes an interlock patio, deck, and shed for your convenience. The roof was updated approximately in 2019, while the windows and backyard were replaced in 2023. Just minutes away from Highway 174, shopping centers, excellent schools, parks, bus routes, and bike paths. (id:19004)
This REALTOR.ca listing content is owned and licensed by REALTOR® members of The Canadian Real Estate Association.