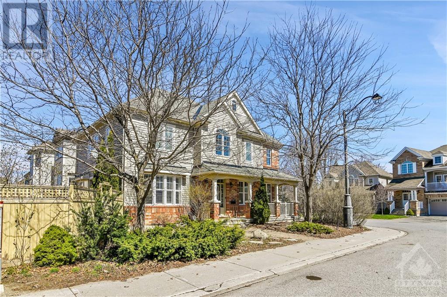
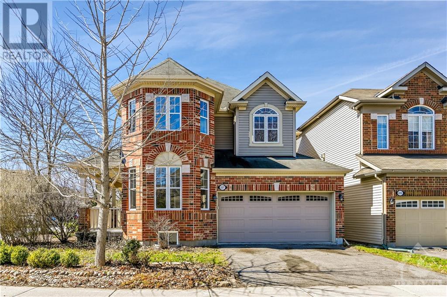
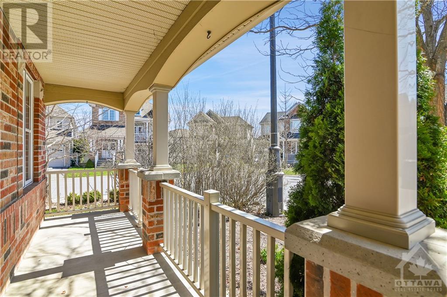
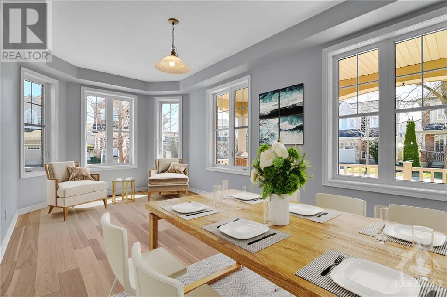
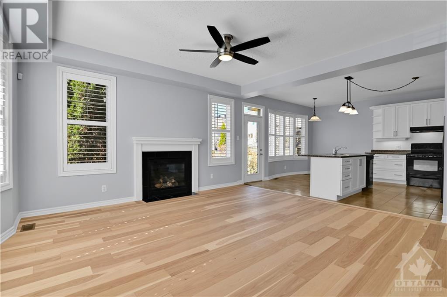
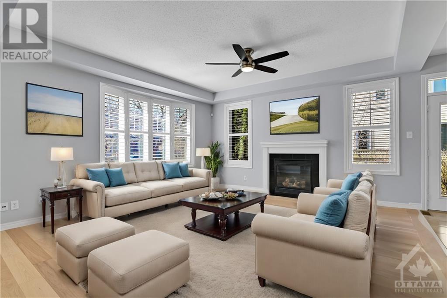
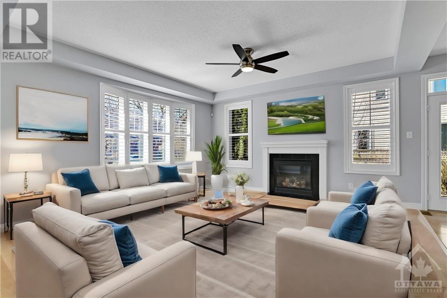
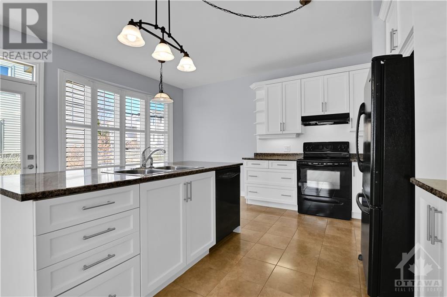
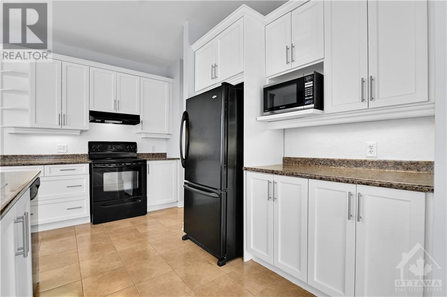
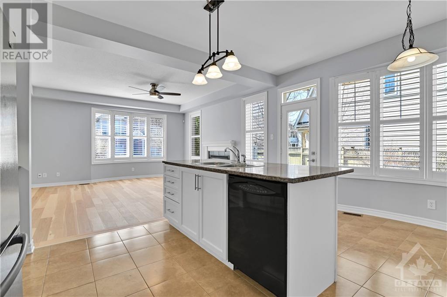
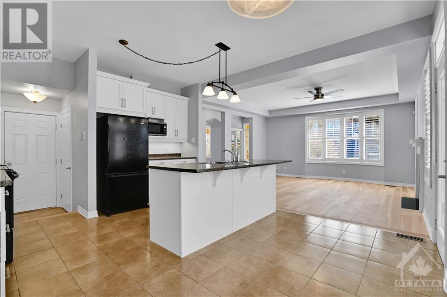
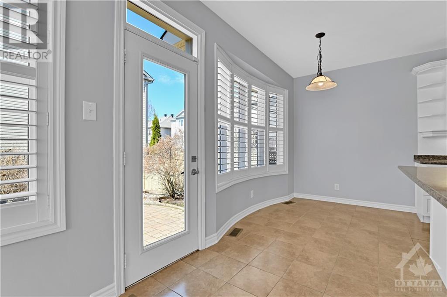
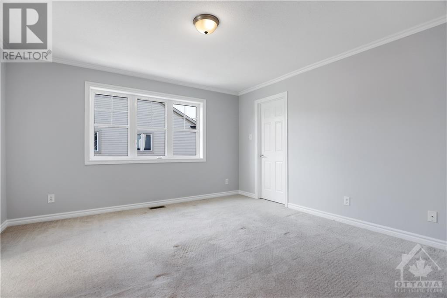
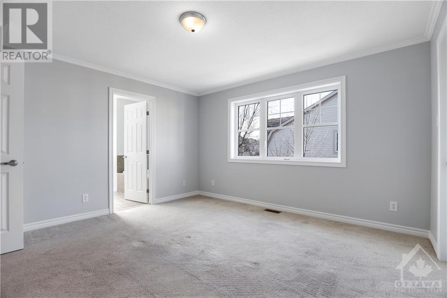
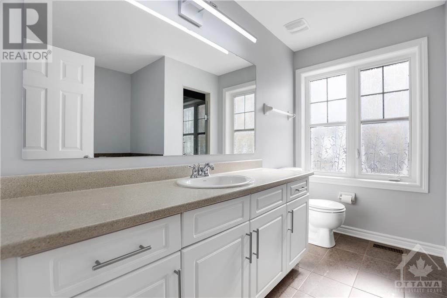
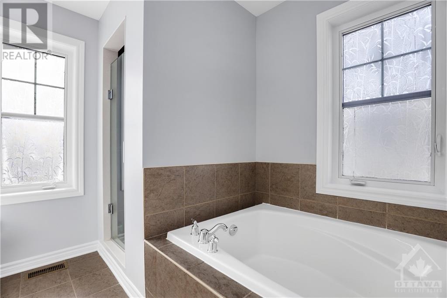
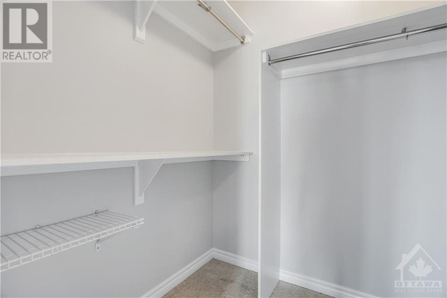
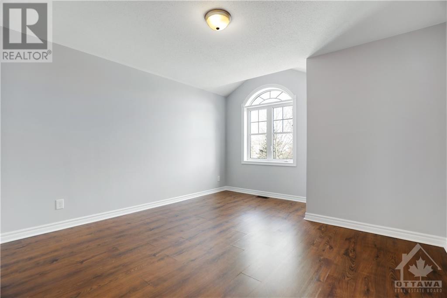
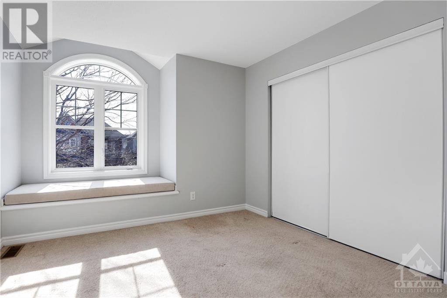
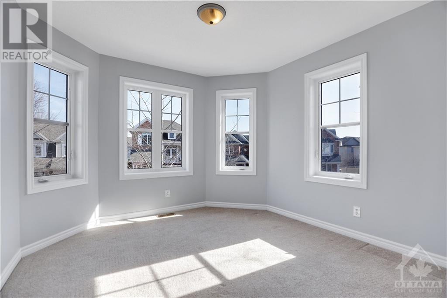
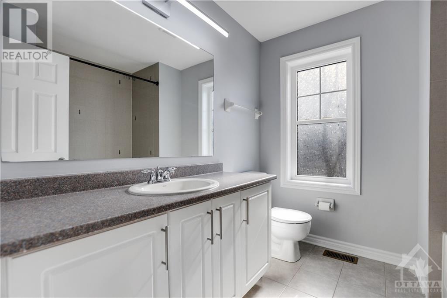
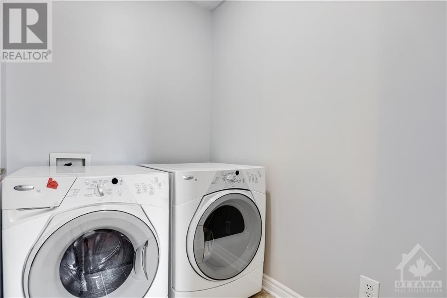
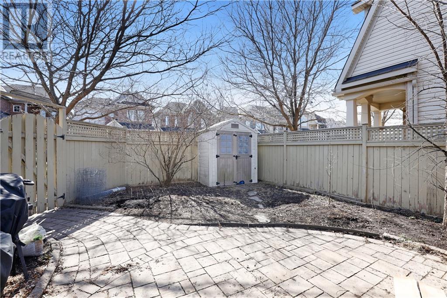
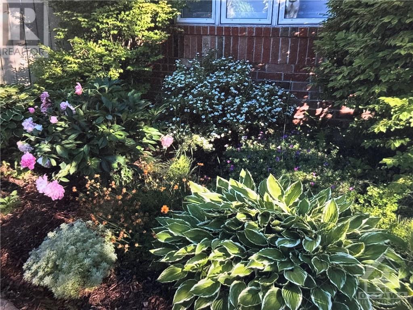
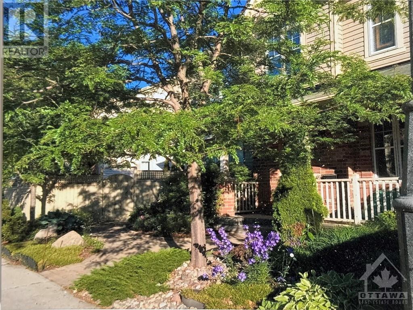
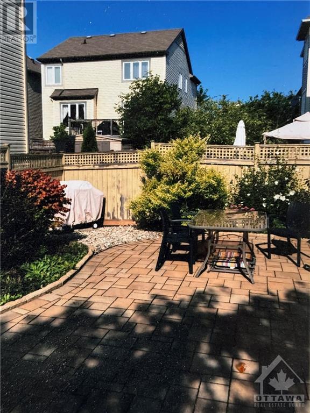
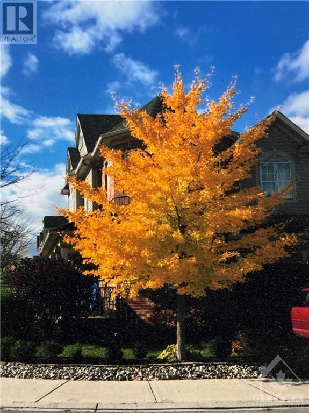
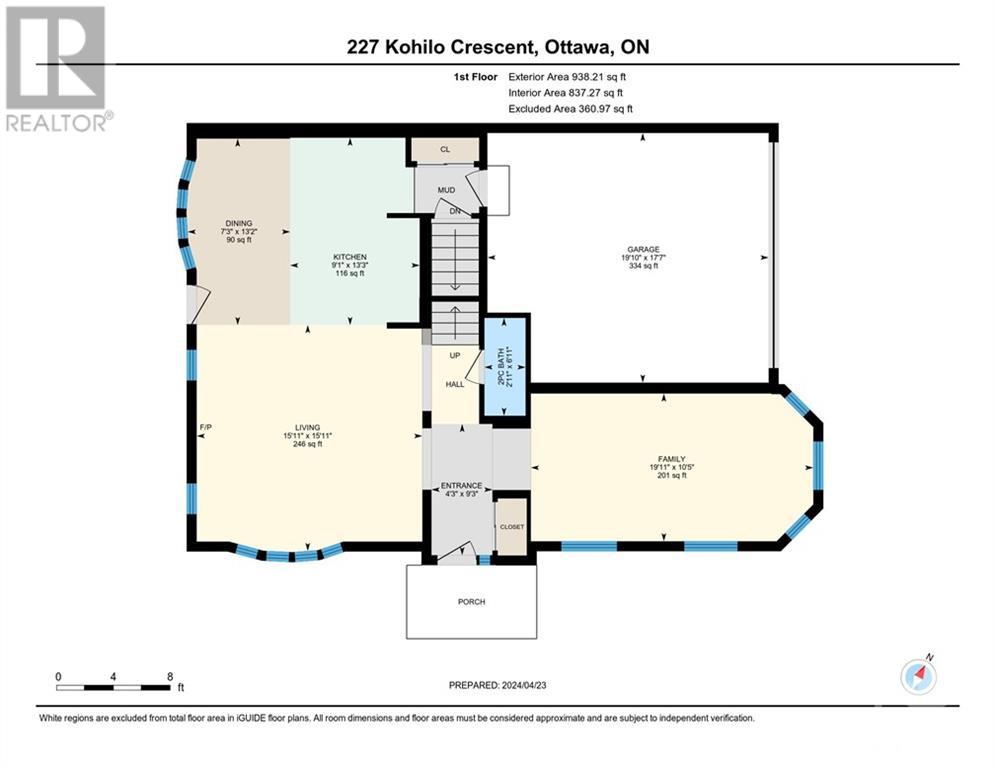
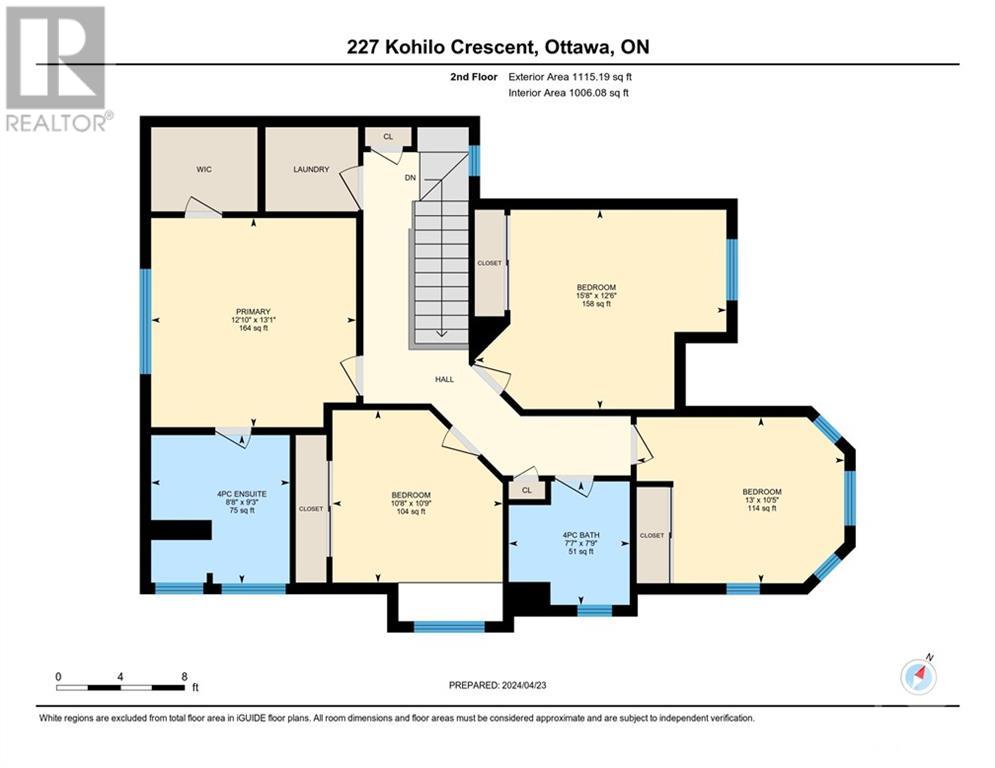
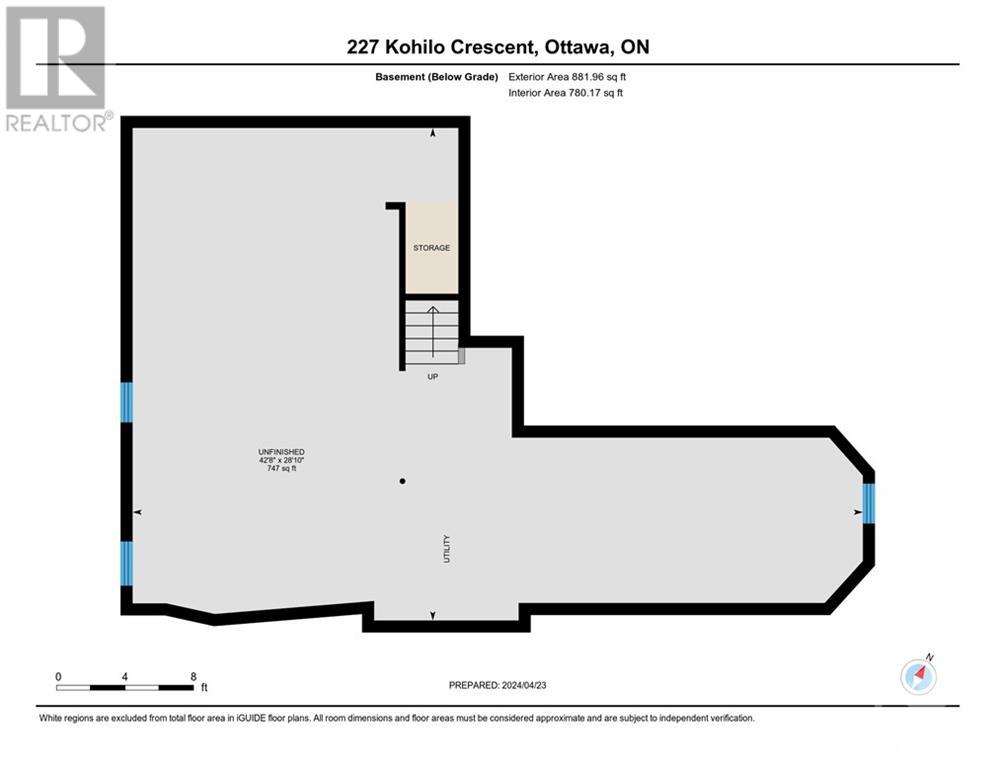
Enter this delightful oasis nestled in a peaceful Stittsville neighborhood! Situated near Rosehill Park, conveniently close to shopping amenities, with several bus stops nearby with a brand-new light rail station just a stone's throw away. Surrounded by three top-tier high schools, with a promising new addition on the horizon, this property is full of potential! New hardwood on main floor, freshly painted walls & a spacious layout that seamlessly blends a cozy den with an elegant dining area. Upstairs, four spacious bedrooms beckon, including a lavish primary suite with walk-in closet and private bath. The basement is ready for your ultimate hangout, with a future bathroom roughed in. Outside, a professionally landscaped backyard featuring a charming brick patio sets the stage for enchanting summer evenings! Plus, earn additional points for the highly efficient EnergyStar rating that will save you some extra money! (id:19004)
This REALTOR.ca listing content is owned and licensed by REALTOR® members of The Canadian Real Estate Association.