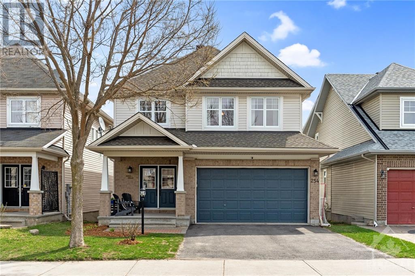
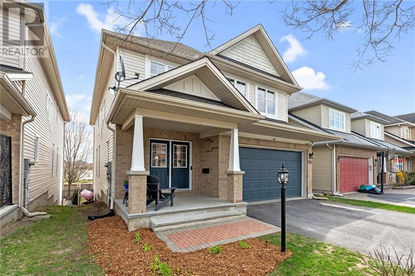
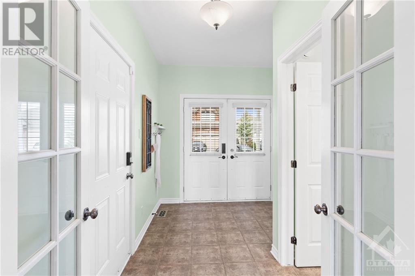
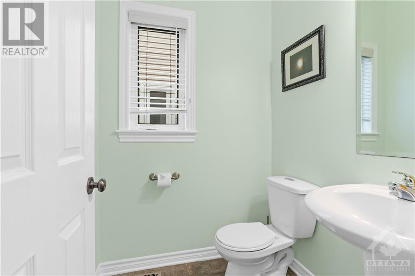
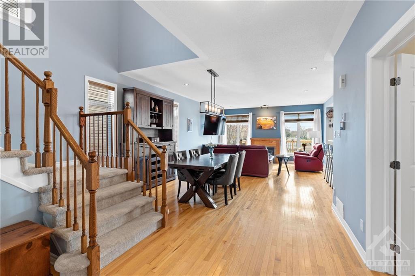
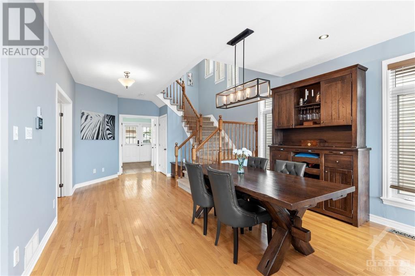
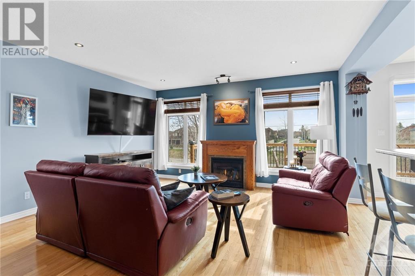
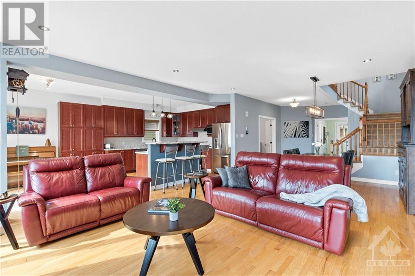
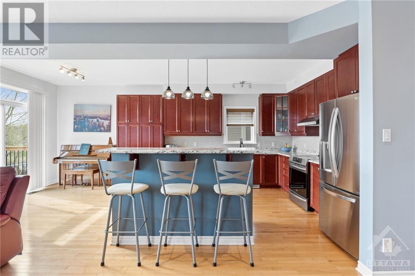
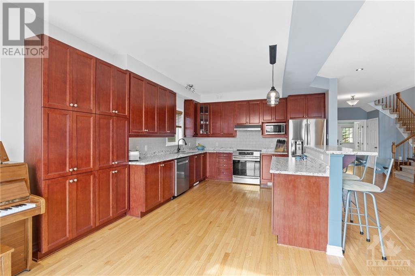
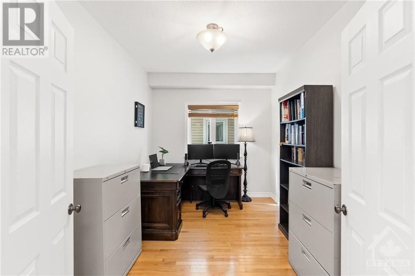
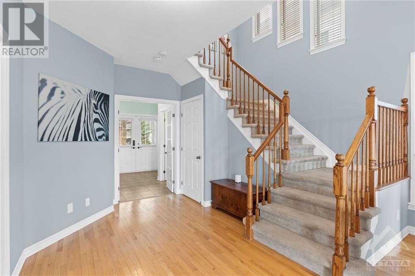
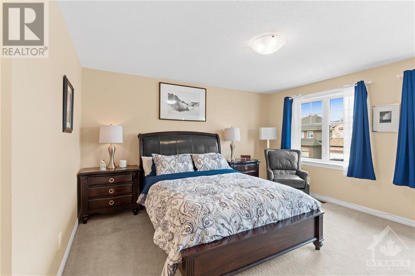
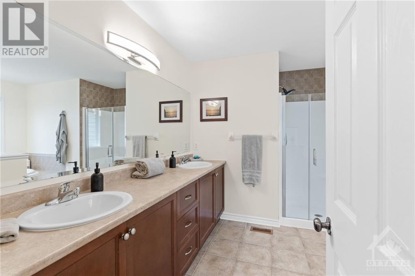
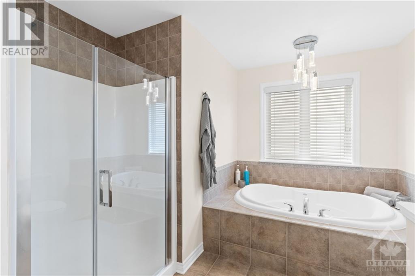
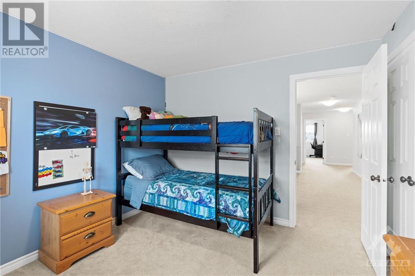
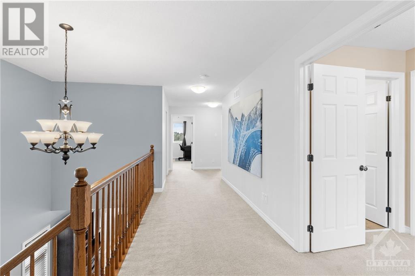
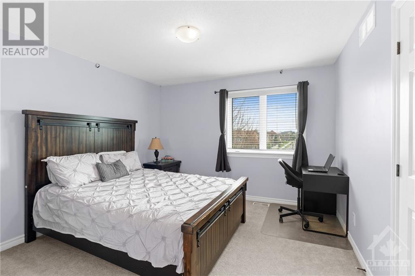
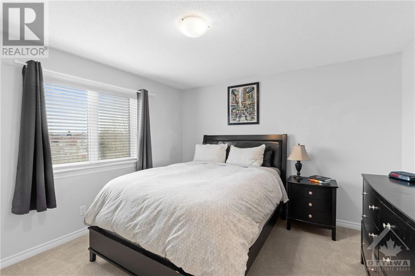
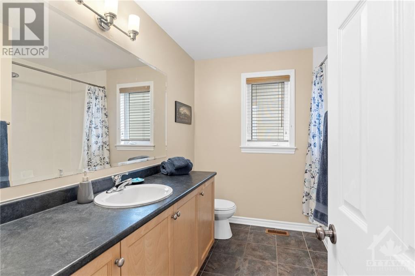
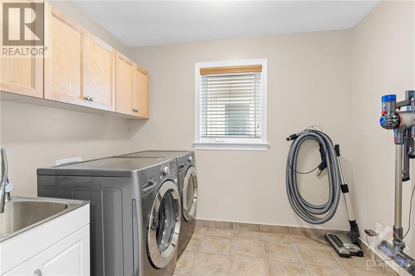
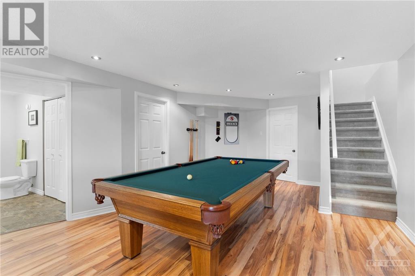
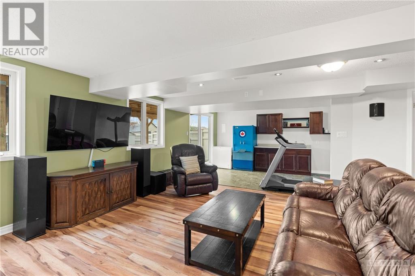
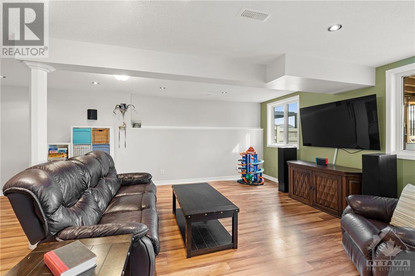
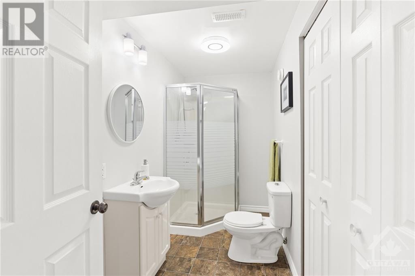
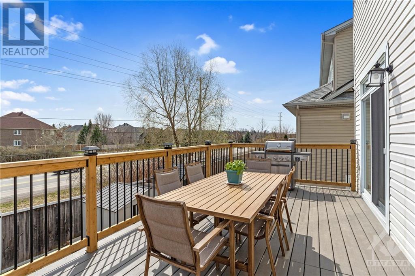
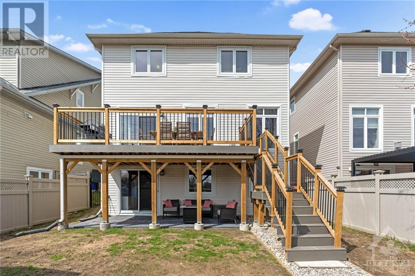
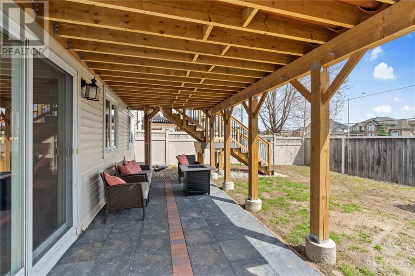
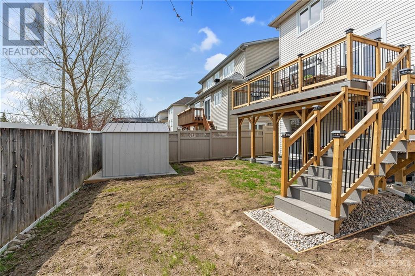
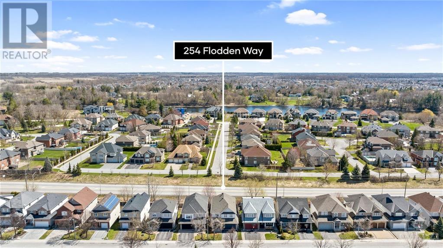
Beautiful 4 Bed, 3 Bath home in Barrhaven with a WALK OUT basement and NO rear neighbours on a street of executive homes. Large entry to a bright and spacious open-concept kitchen/living/dining on the main floor - hardwood throughout. Main floor office/den. Large kitchen with tons of cupboard & counter space, breakfast bar with central vac floor trap. Adjacent large family room with gas fireplace is perfect for entertaining. 2nd floor consists of a primary bedroom with a walk-in closet & a 4 pcs ensuite with stand-up shower & soaker tub. 3 additional bedrooms, a main bathroom, and a conveniently located laundry area complete. Fully finished basement with walk-out provides abundant natural light in the huge Rec room, a kitchenette/wet bar, full 3pcs bathroom, & storage. Patio door leads to backyard oasis, fenced-in with a new PVC patio & stairs â weatherproof to protect the lower patio below. The double garage has a professionally upgraded electric vehicle charging station. (id:19004)
This REALTOR.ca listing content is owned and licensed by REALTOR® members of The Canadian Real Estate Association.