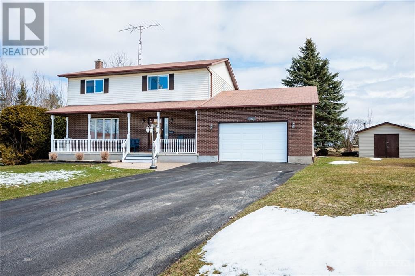
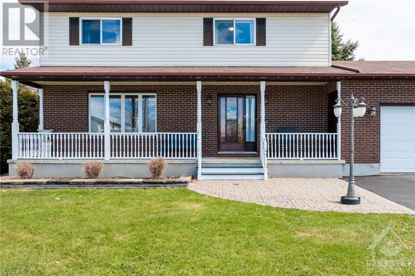
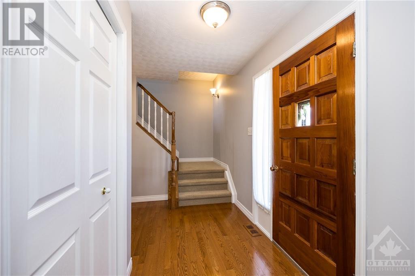
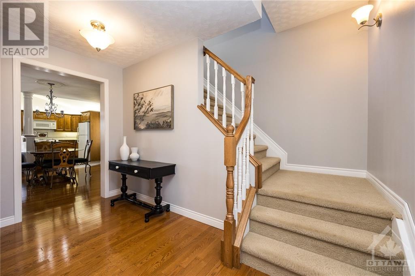
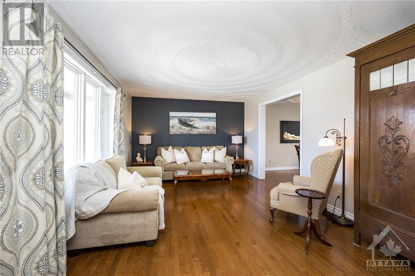
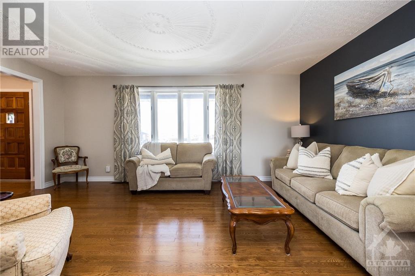
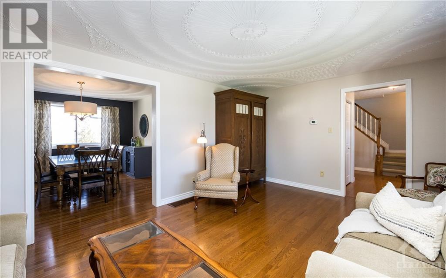
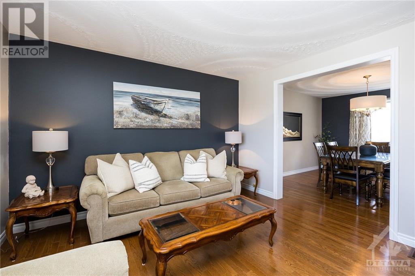
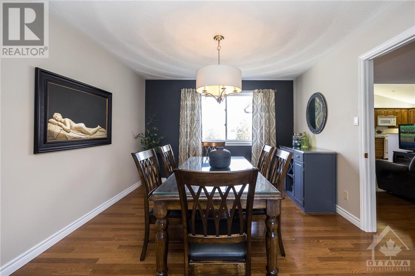
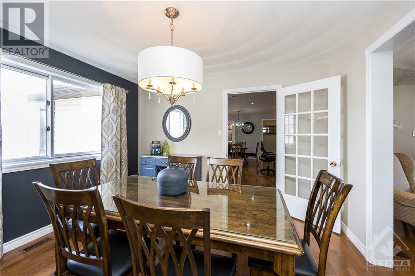
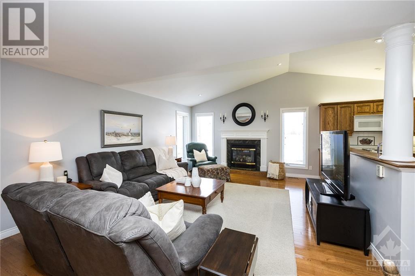
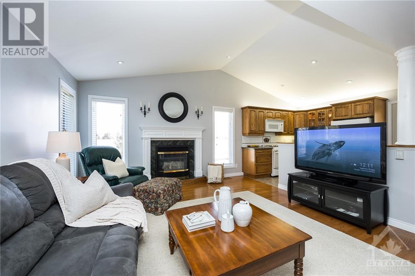
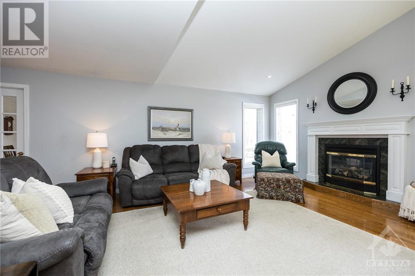
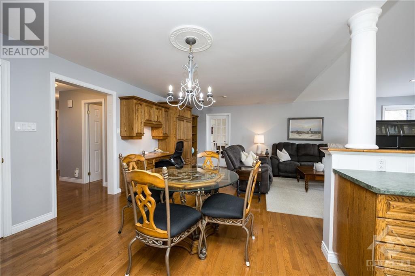
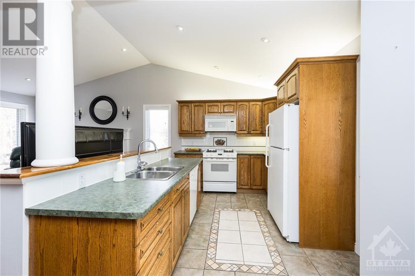
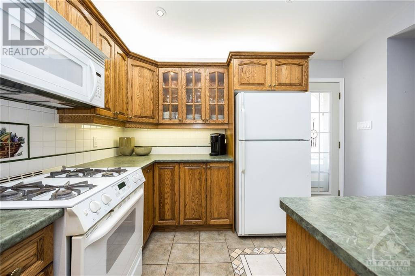
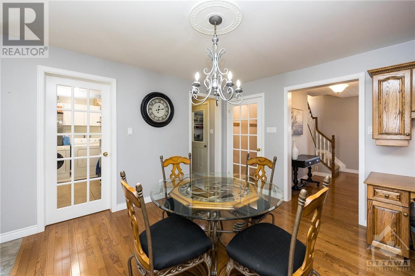
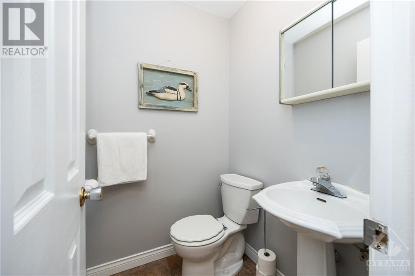
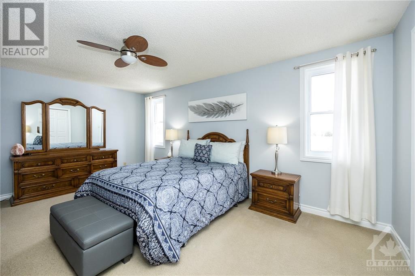
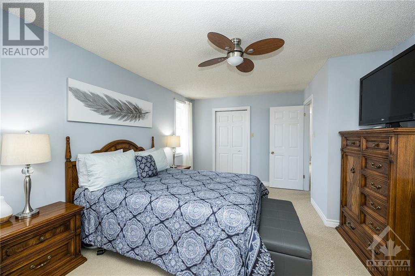
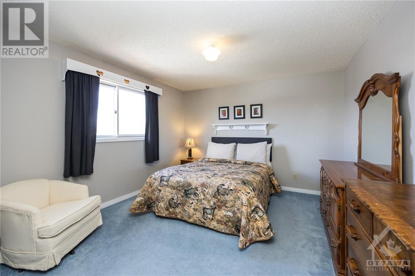
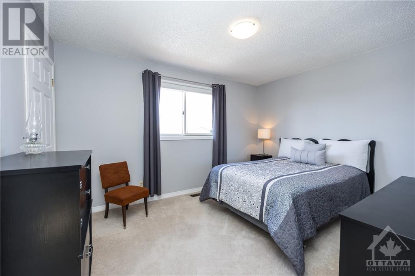
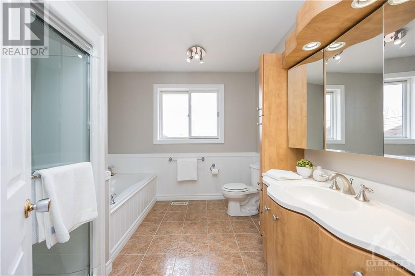
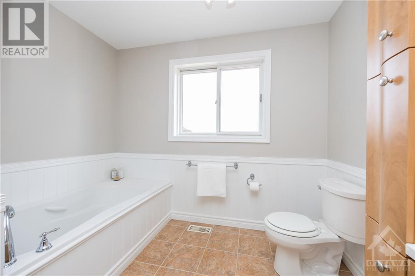
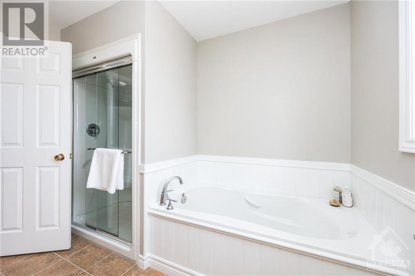
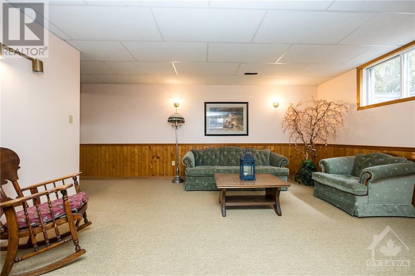
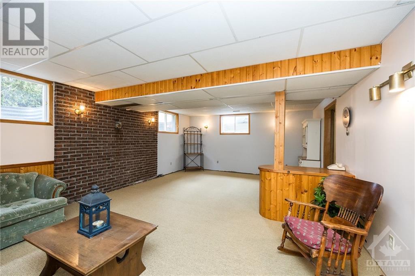
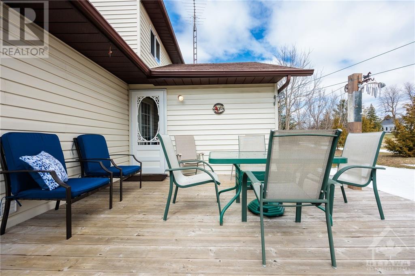
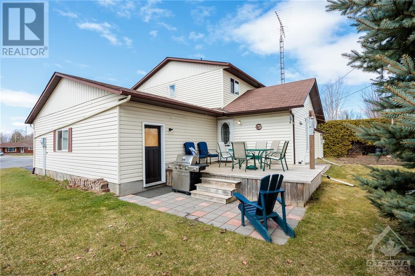
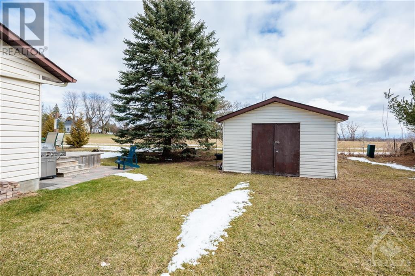
Pride of ownership, craftsmanship, and attention to detail can only best describe this custom-built beauty in the heart of Winchester Village. This lovely two-story home is nestled on a quiet court with no rear neighbours. Upon entering, you can appreciate the use of both a traditional and open-concept layout. Beautiful hardwood floors ground the spaces throughout the formal living and dining room, leading to a stunning great room inundated with natural light. This functional space combines the perfect pairing of a family room, kitchen, and dining, making it ideal for entertaining family and friends. Custom built-ins flank one side of the room, allowing for ample storage and a designated work space, ideal for working from home. Â On the second level, you will find a spacious primary bedroom with a walk-in closet, along with two further bedrooms and a serene family bathroom. The fully finished lower level features a fantastic rec room and further storage. Make this perfect space yours! (id:19004)
This REALTOR.ca listing content is owned and licensed by REALTOR® members of The Canadian Real Estate Association.