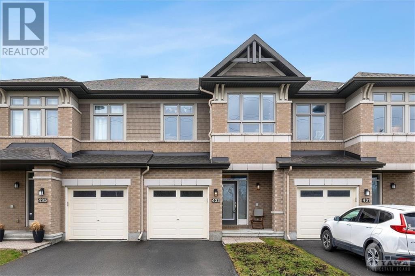
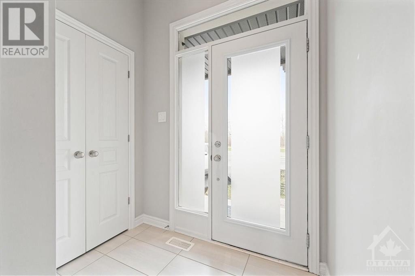
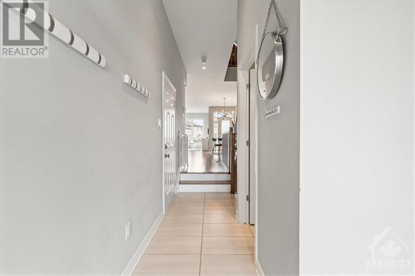
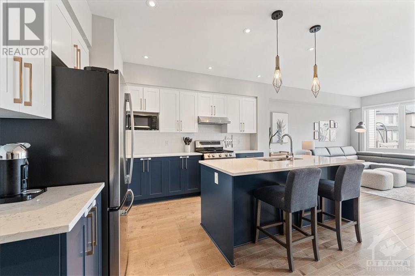
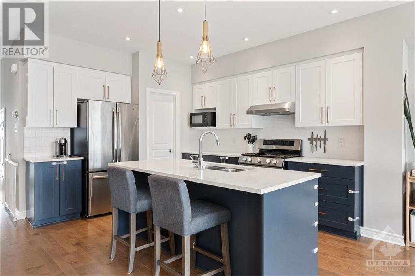
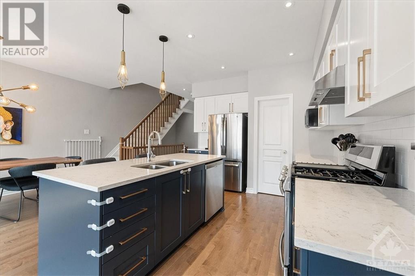
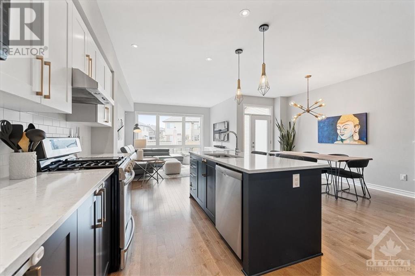
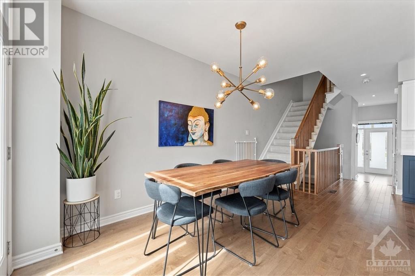
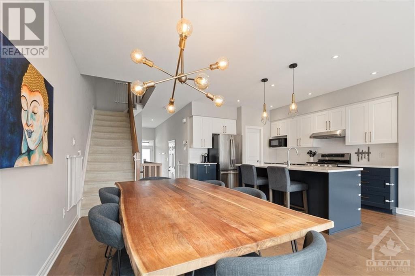
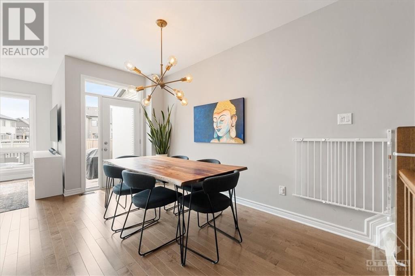
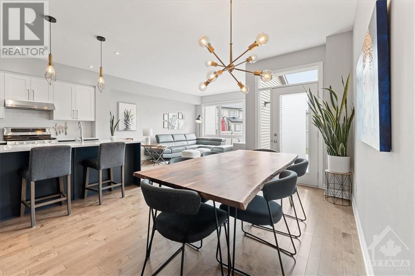
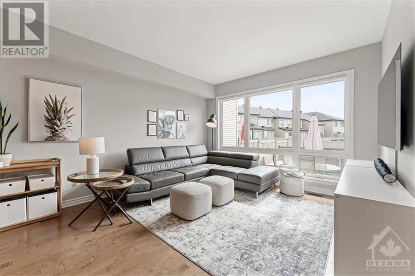
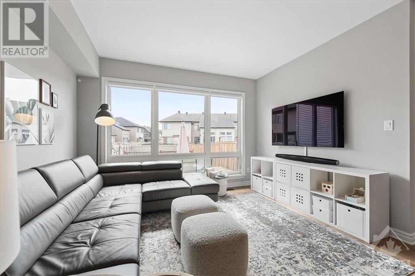
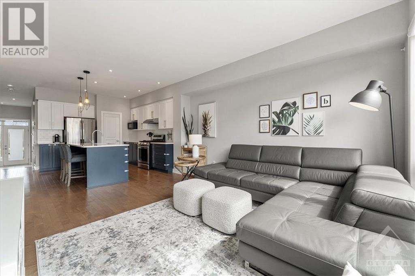
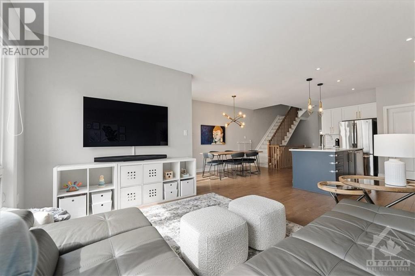
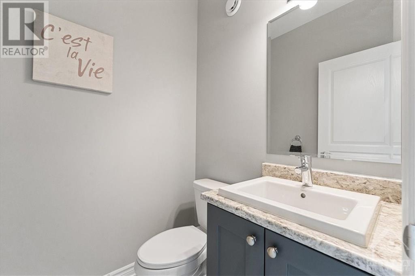
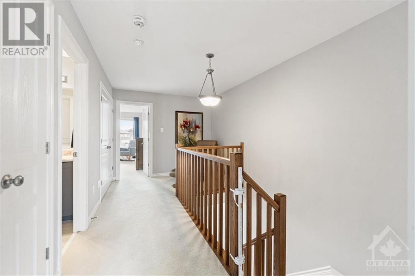
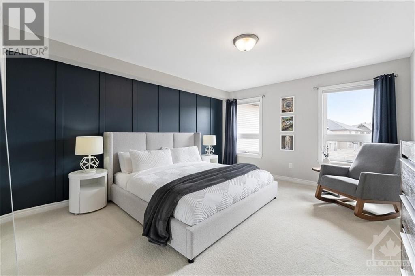
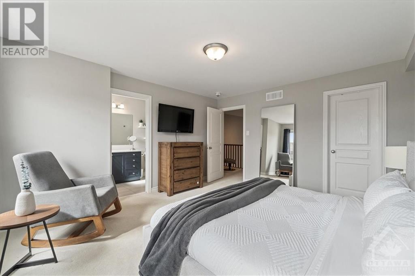
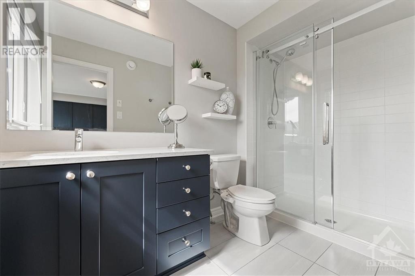
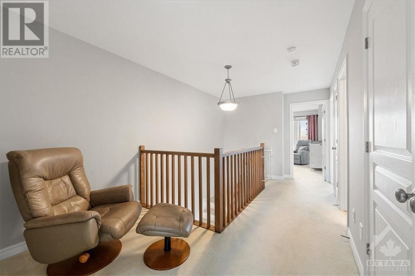
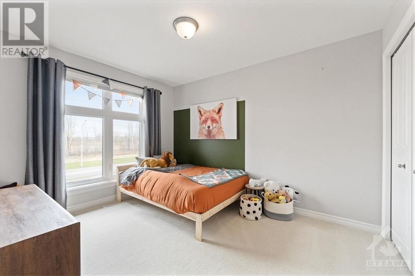
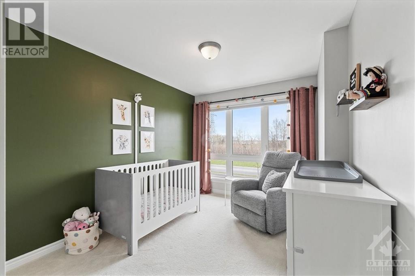
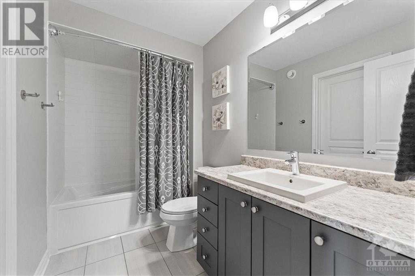
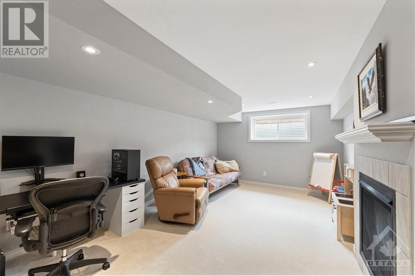
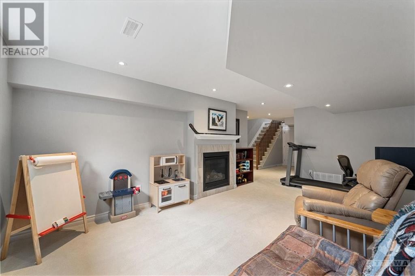
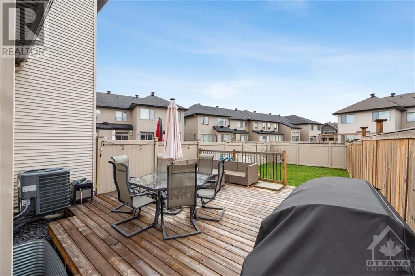
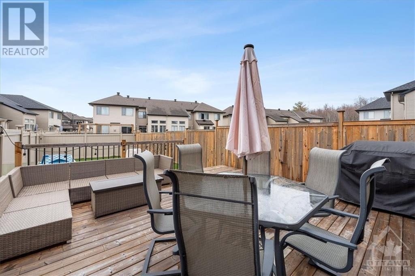
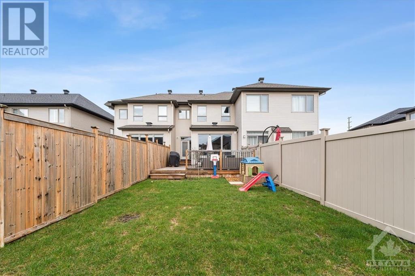
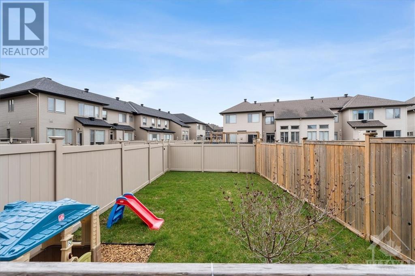
Absolutely stunning executive Richcraft Cobalt 3 bedroom, 3 bathroom townhome with no front neighbours in family oriented community of Trailsedge located walking distance to parks, trails, mins to all amenities & less than 15 mins from the 417. Offering 1945 sqft of luxurious living space (incl. 380 sqft in basement), this home is sure to impress the moment you walk in! Pull up the driveway large enough for 2 cars before entering the sun-filled open concept main floor with gleaming hardwood floors, stunning kitchen with 2 toned cabinets, quartz counters, large island with seating, walk-in pantry & gas stove, living room with wall of windows, dedicated dining area & access to the fully fenced yard with deck! Upstairs is a cozy loft, spacious primary bedroom with WIC & 3 piece ensuite with glass shower, 2 great size secondary bedrooms, full bath & laundry. The basement offers a family room with gas fireplace, rough-in for bathroom & tons of storage. (id:19004)
This REALTOR.ca listing content is owned and licensed by REALTOR® members of The Canadian Real Estate Association.