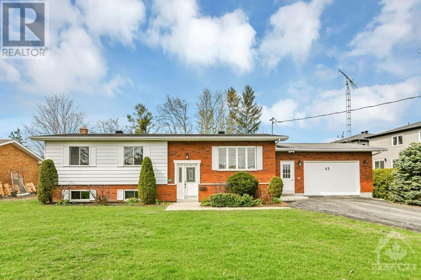
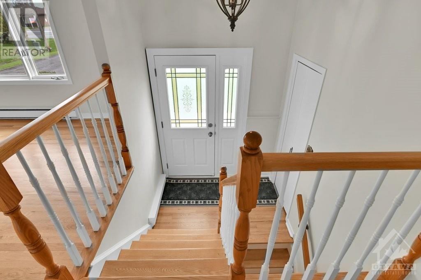
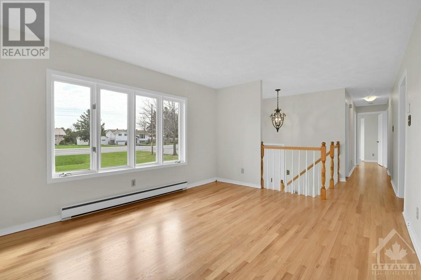
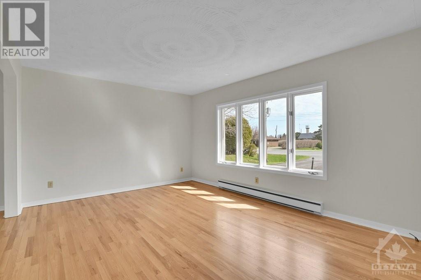
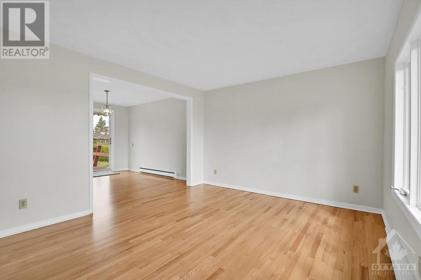
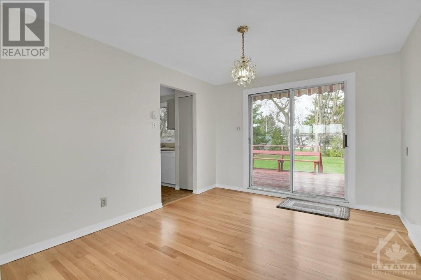
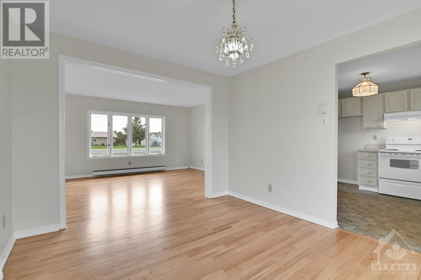
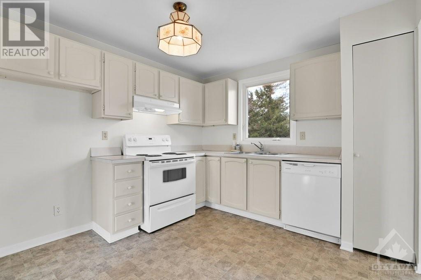
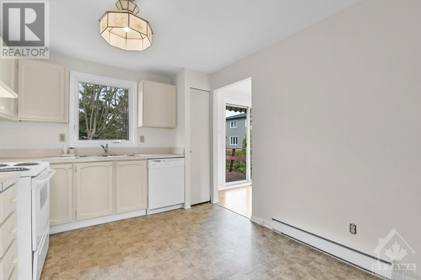
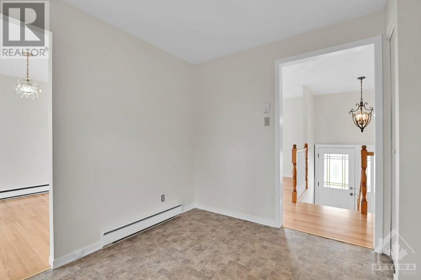
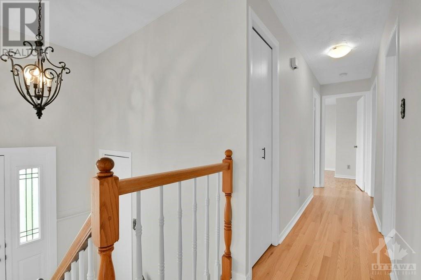
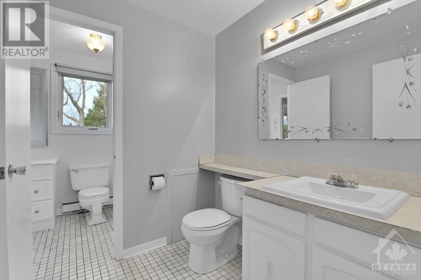
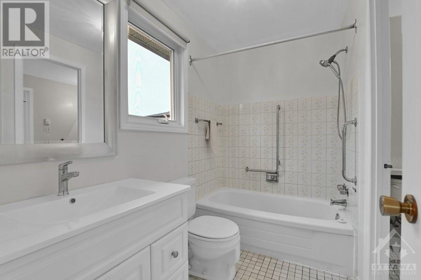
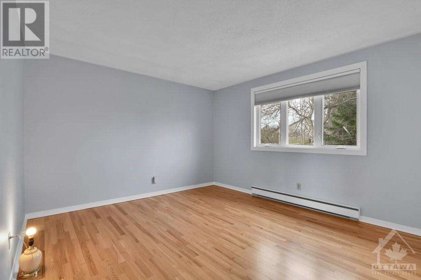
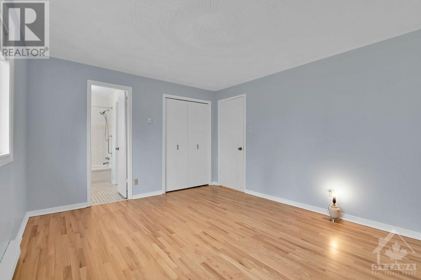
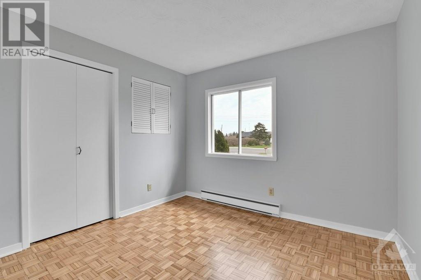
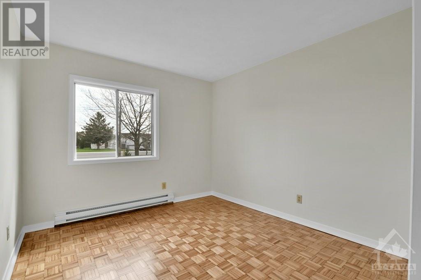
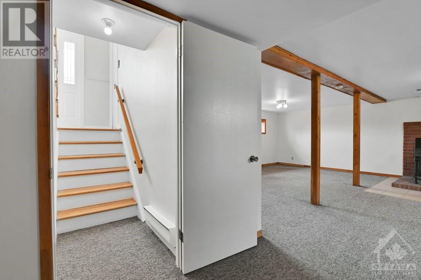
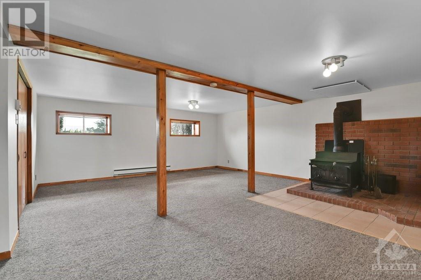
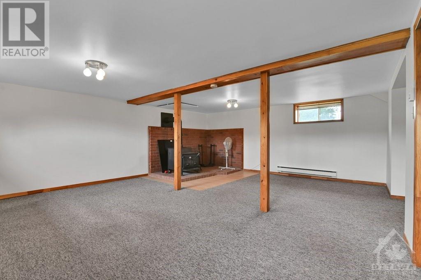
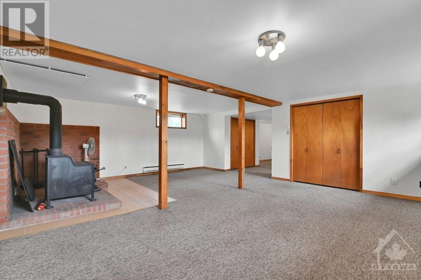
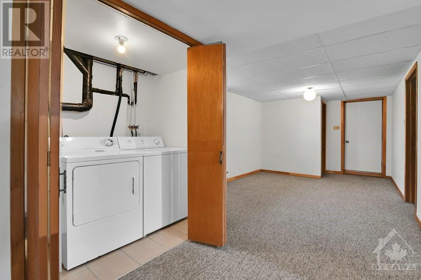
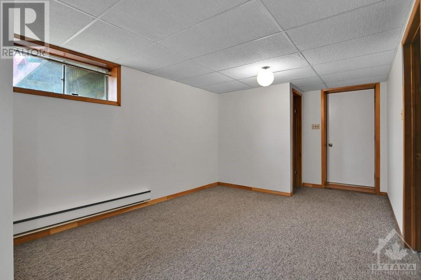
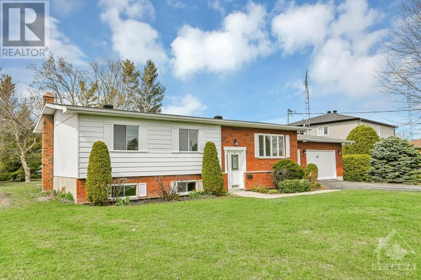
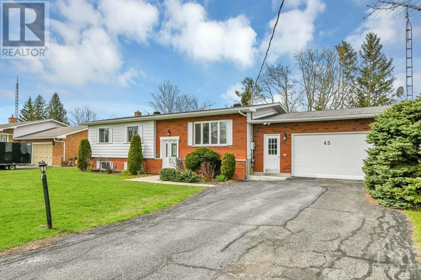
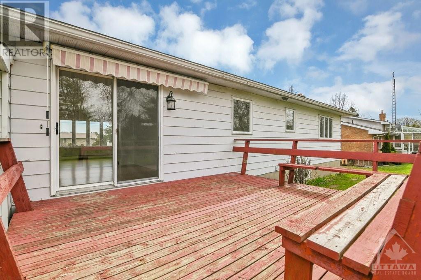
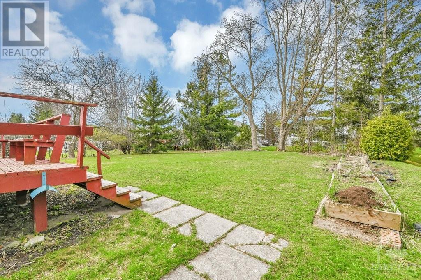
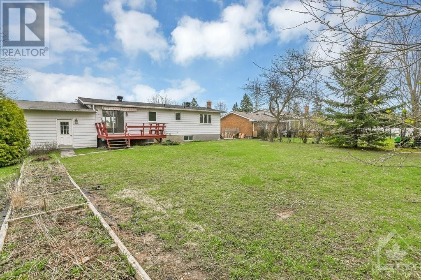
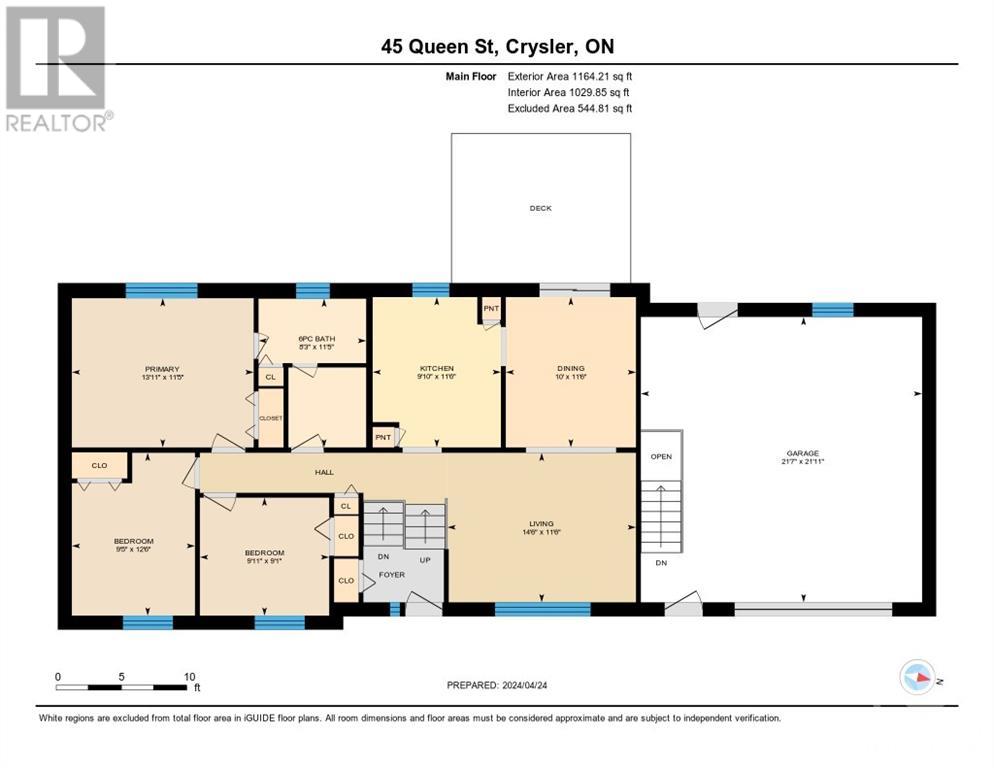
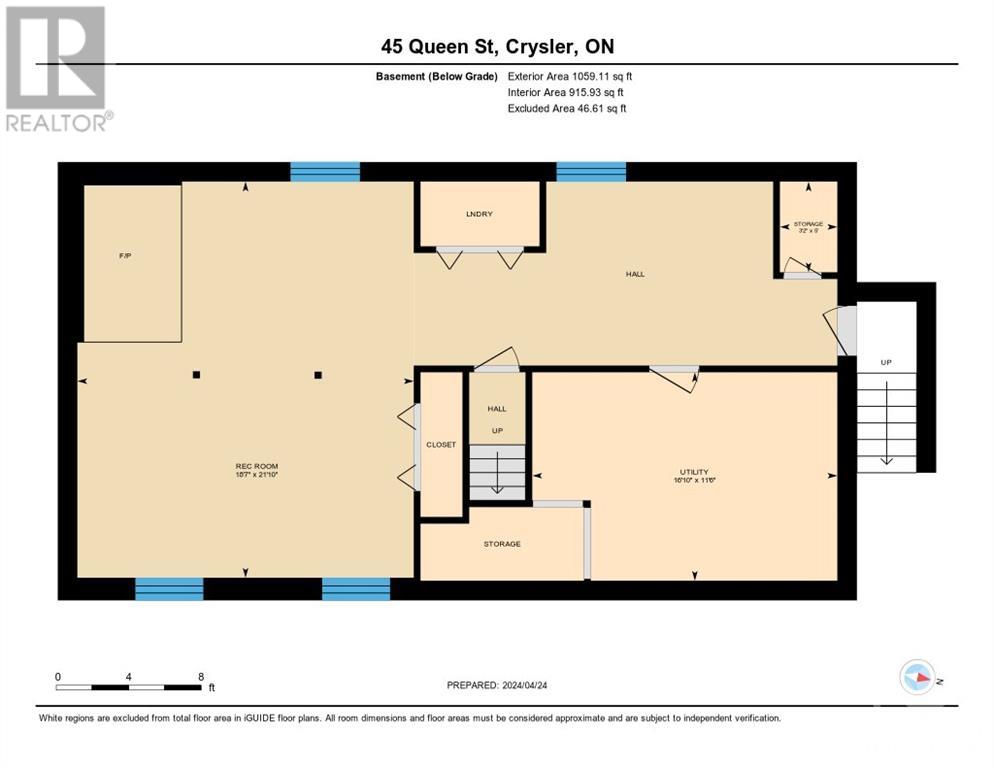
Lovingly maintained by the original owners, located on a very large lot in the Village of Crysler with an extra large yard for the kids or pets to play! The main level features a spacious, super bright living room & formal dining area with picture window at the front & patio door with access to the deck at the back. All hardwood floors throughout the main level have been re-finished this spring (2024). The kitchen offers updated vinyl floor, freshly painted cabinetry (inside & out) & functional layout. Also on the main level, you will find a 2 piece bath with brand new sink fixture (2024) & access to the main bath. The main bath can be accessed from the Primary bedroom as well & features new vanity (2022). There are 3 good-sized, bright bedrooms to complete the main level. Fully finished basement offers large rec room with wood stove, large workshop & access to the oversized single garage. Other recent updates: roof 2021, hot water tank 2024, fresh paint throughout 2024, & more! (id:19004)
This REALTOR.ca listing content is owned and licensed by REALTOR® members of The Canadian Real Estate Association.