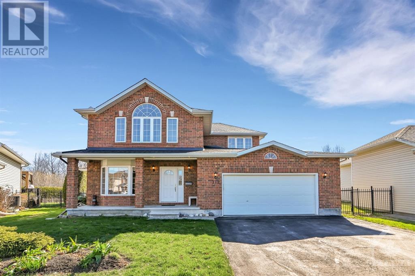
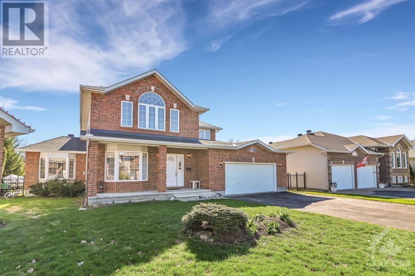
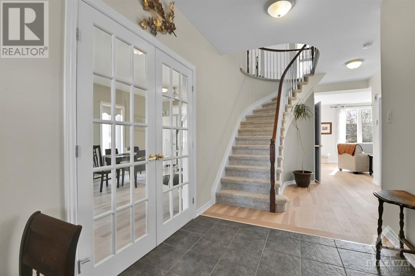
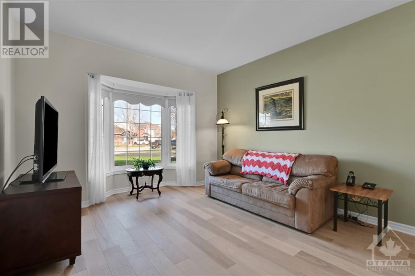
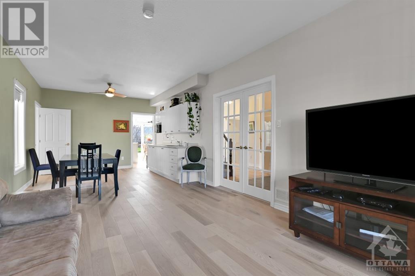
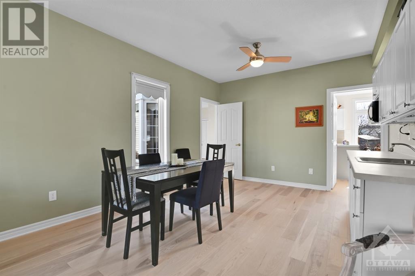
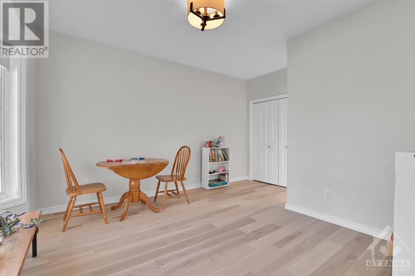
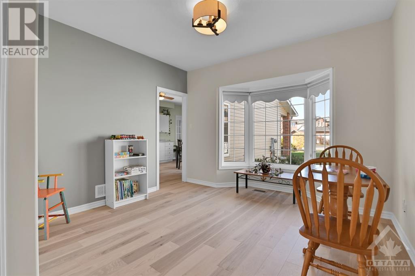
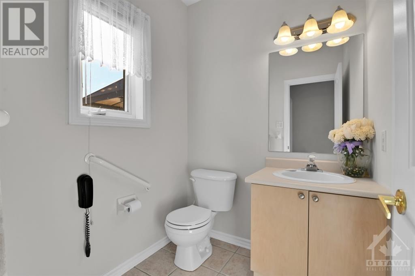
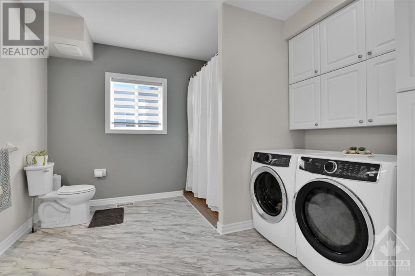
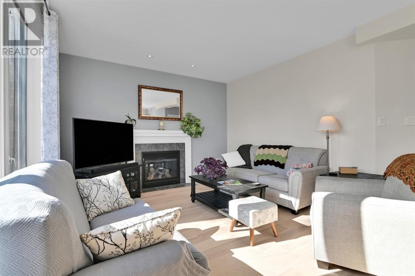
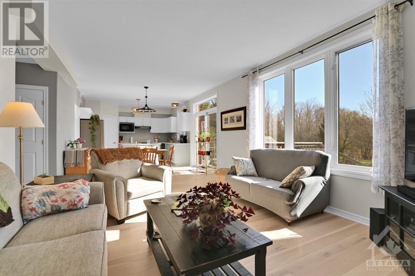
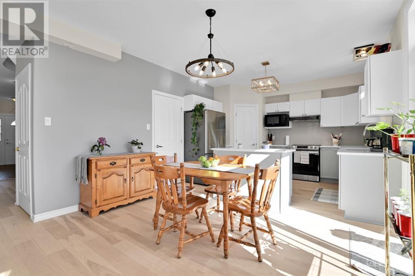
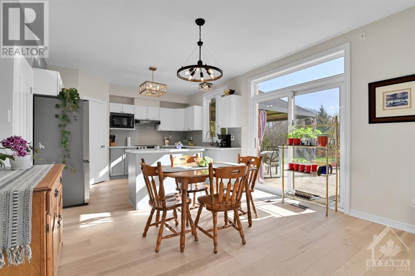
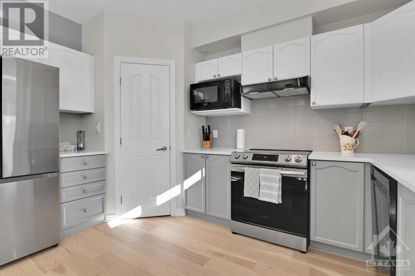
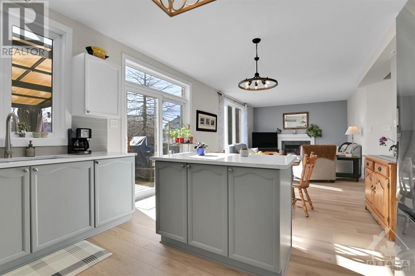
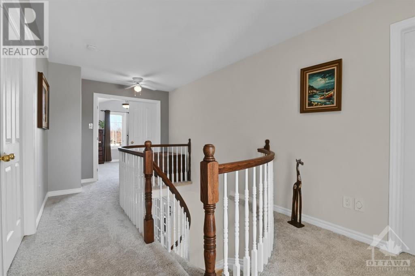
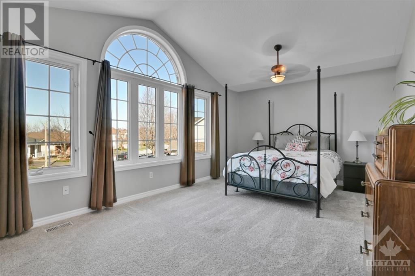
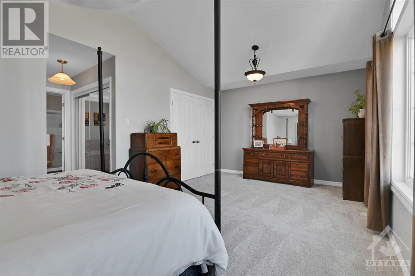
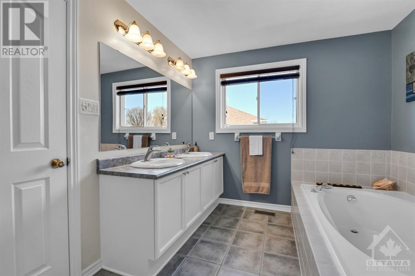
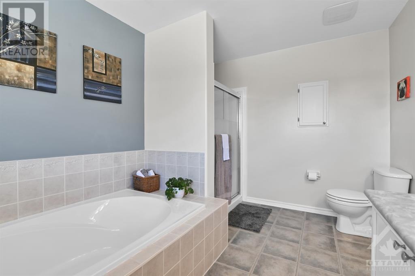
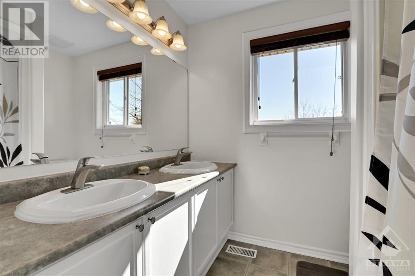
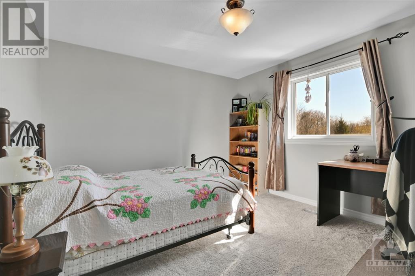
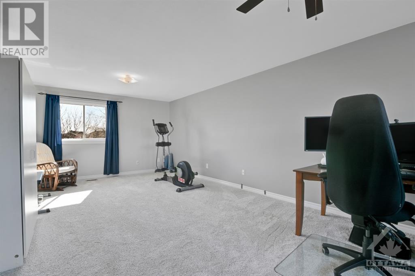
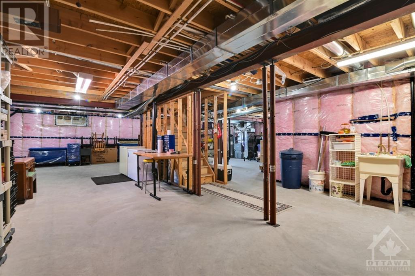
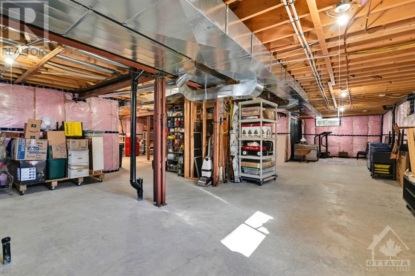
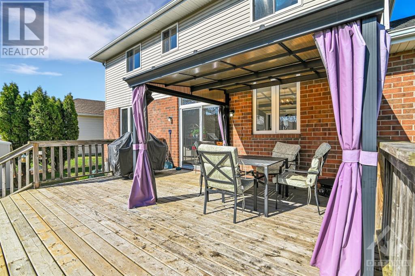
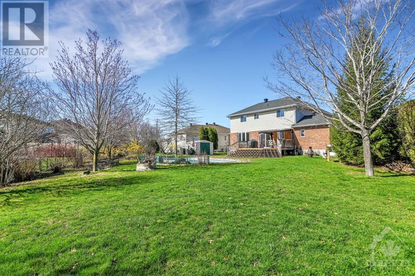
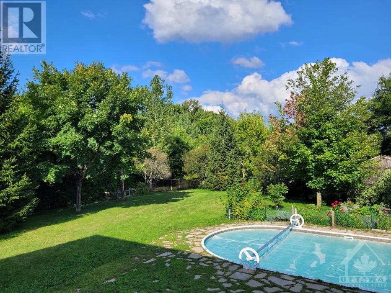
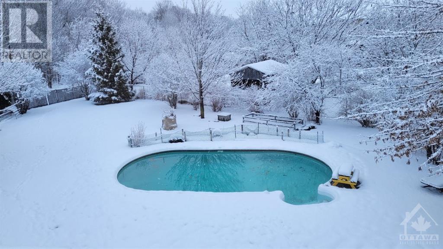
Tired of looking at the same cookie cutter new build on a postage size lot with limited opportunity in Riverside South. Then welcome to 712 Mud Creek Crescent which features an exceptionally large lot, .3 of an acre, backing on green space with no rear neighbours. Oh, did I mention the lot is LEVEL, no slope or unusable portions This home could be multi generational as it feature a main floor bedroom with a 2 piece ensuite. This room could double as a home office for those working from home. The main floor features 9 foot ceilings and plenty of hardwood and natural light. The upper level includes three bedrooms, one of which is 24' x 13' which can be converted back into two bedrooms, plans attached. The pool liner will be replaced prior to closing. Roof 2016, furnace 2018, pool heater 2020 salt system 2014. Come enjoy all of what Riverside South has to offer and enjoy this very large home, sitting on a very private and spacious south facing lot. Nothing compares. (id:19004)
This REALTOR.ca listing content is owned and licensed by REALTOR® members of The Canadian Real Estate Association.