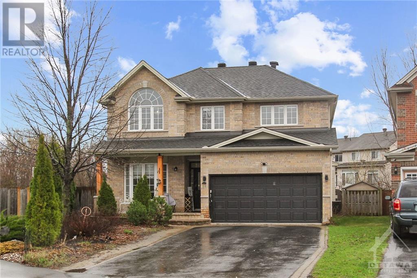
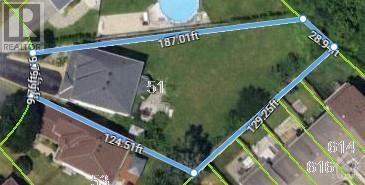
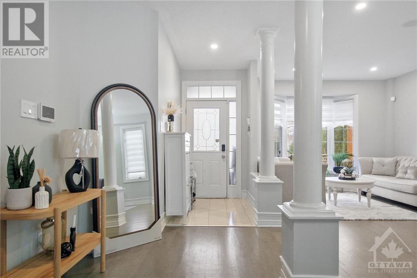
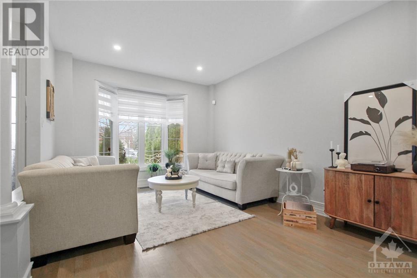
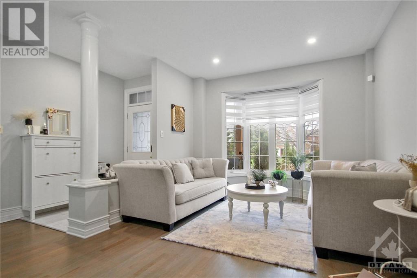
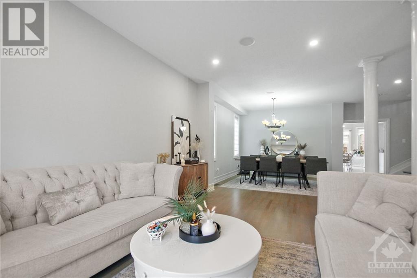
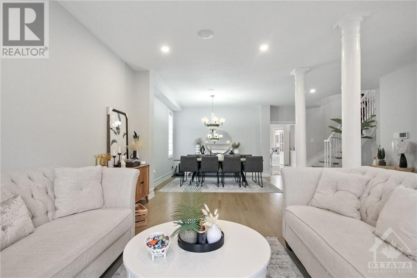
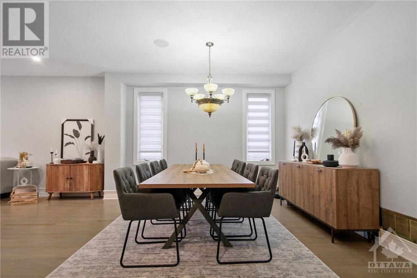
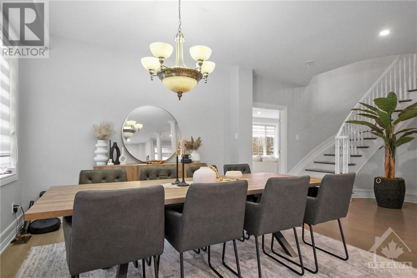
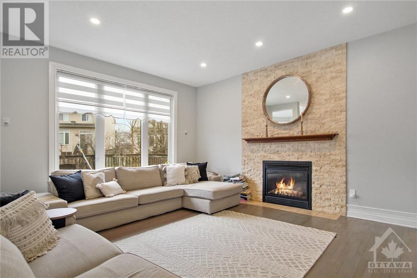
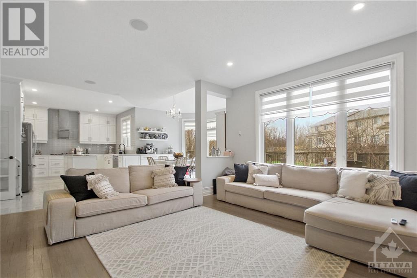
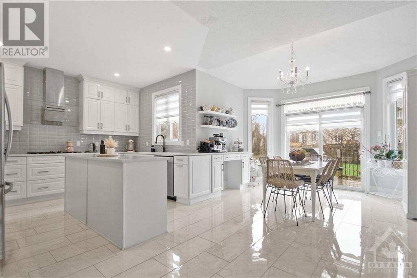
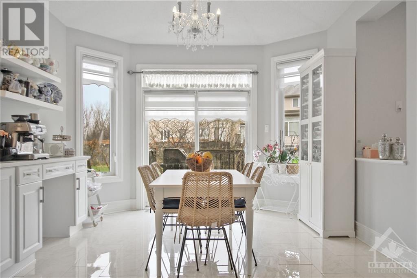
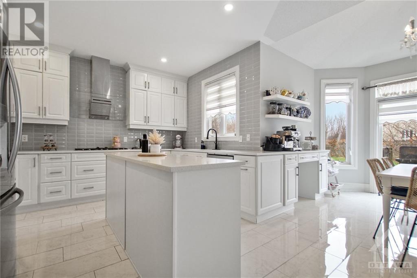
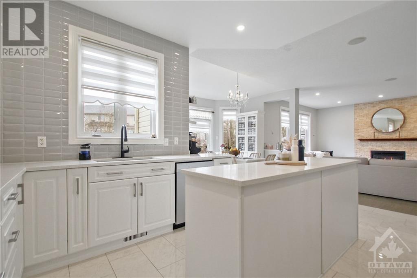
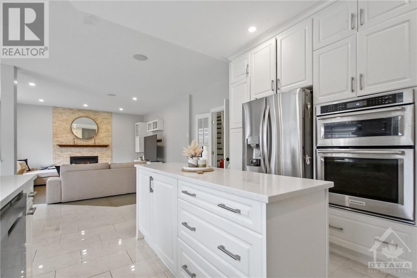
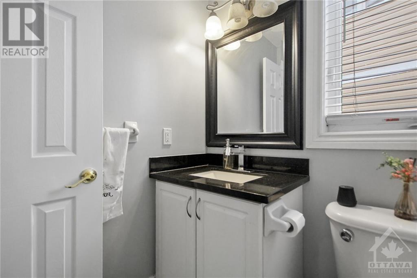
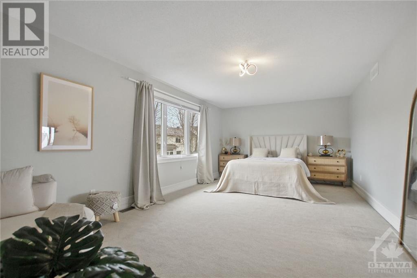
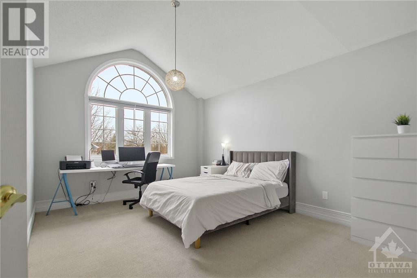
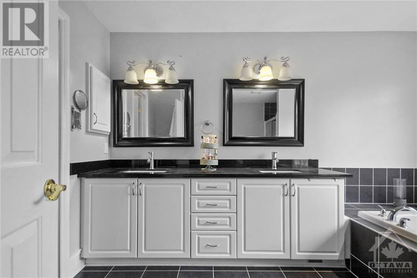
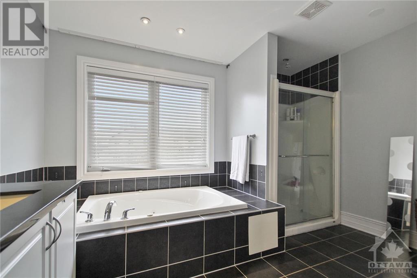
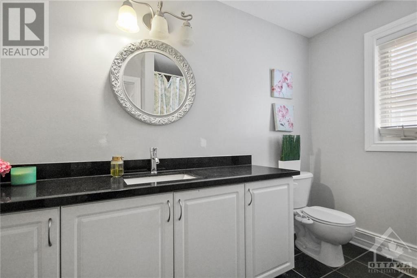
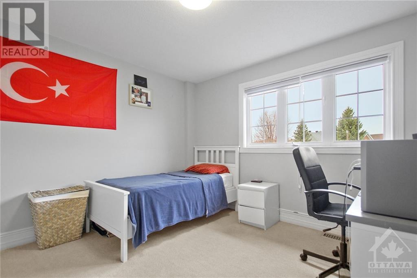
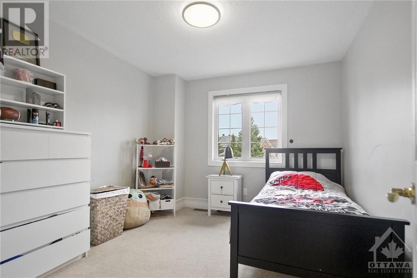
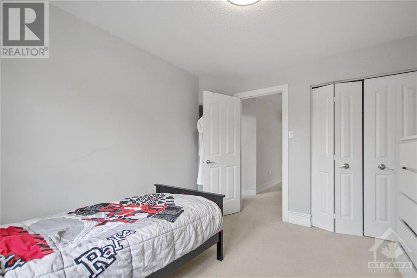
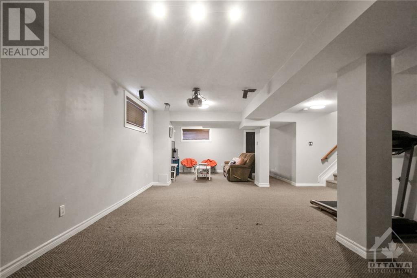
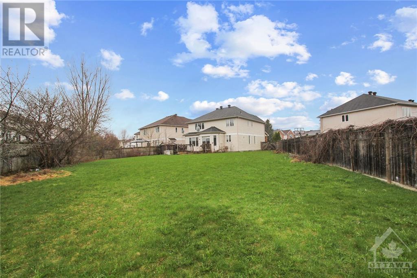
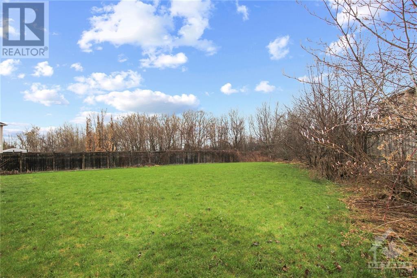
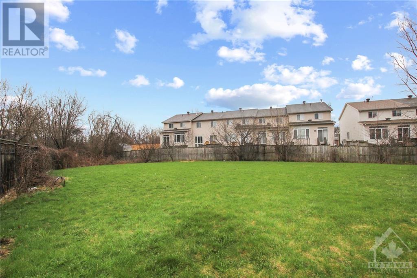
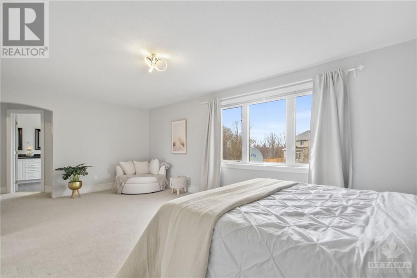
BIG LOT SPACE FOR POOL AND GUEST HOUSE. Welcome to this exquisite 4-bedroom, 4-bathroom abode in Morgans Grant/Shirleyâs Brook, boasting two ensuites and a vast, unique backyard. A stoneâs throw from amenities and schools, offers an open-concept main floor with a gourmet kitchen featuring granite countertops, upgraded cabinetry, and a gas stove. The master suite includes a walk-in closet and a 5-piece ensuite. Quality upgrades throughout with hardwood, carpet, and ceramic floors.The fenced yard has a large deck, shed, and tractor, highlighting the one-of-a-kind outdoor space. With a 2014 roof, 2015 AC, and updated carpets and garage door, this home combines beauty with modernity. This home features a spacious backyard, perfect for a pool or guest house, offering unparalleled space and privacy in the area. Irregular lot 29.10 ft (front) x 207.06 ft (depth of left side)x134 ft (back of the yard) x 124.10" a welcoming home must be seen to be fully appreciated OPEN HOUSE Sunday 2-4 (id:19004)
This REALTOR.ca listing content is owned and licensed by REALTOR® members of The Canadian Real Estate Association.