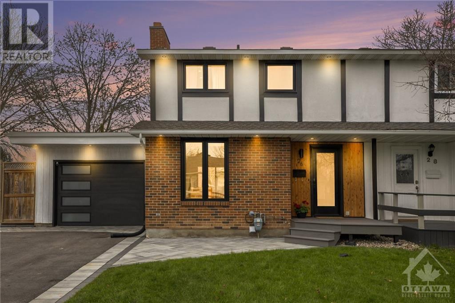
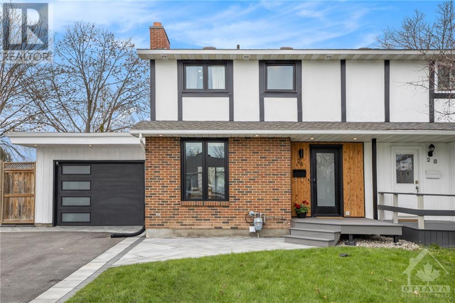
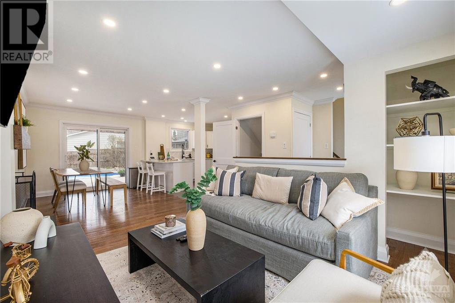
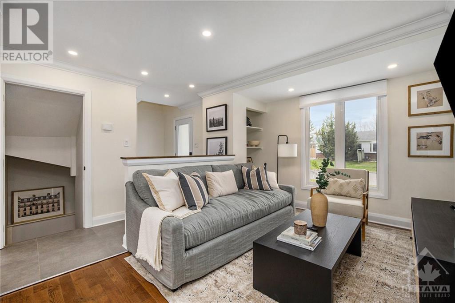
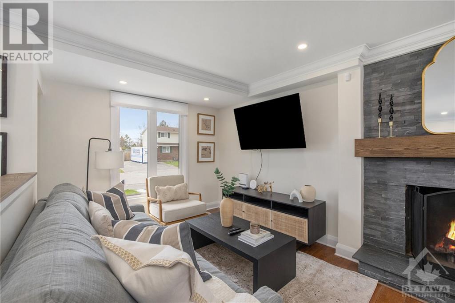
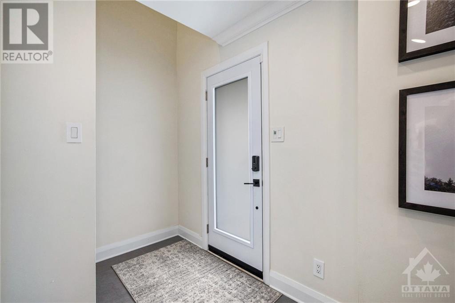
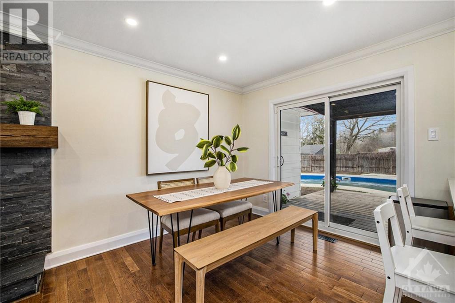
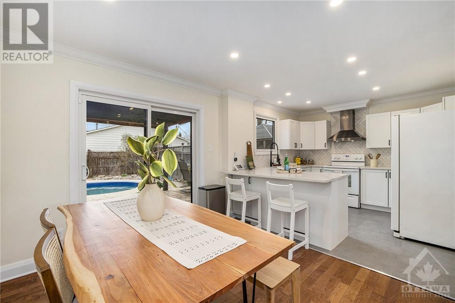
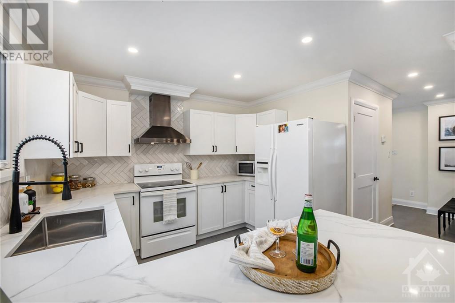
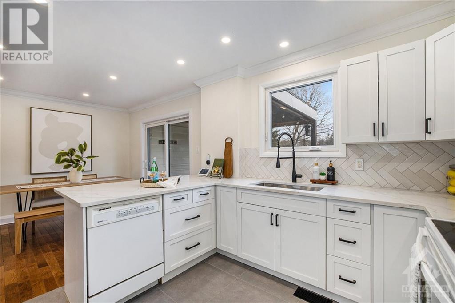
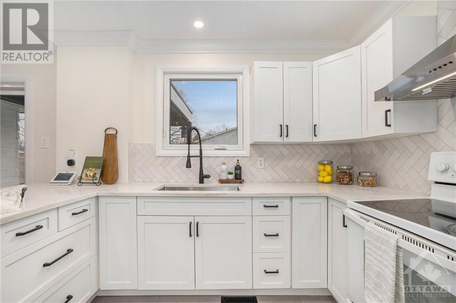
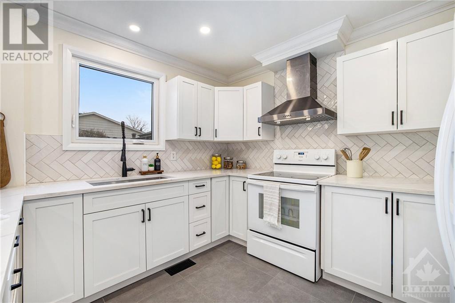
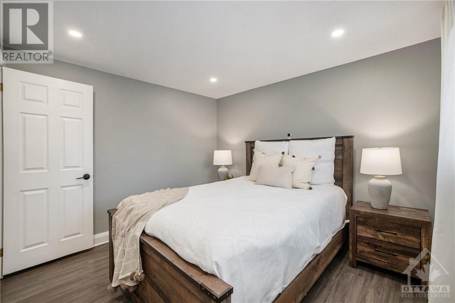
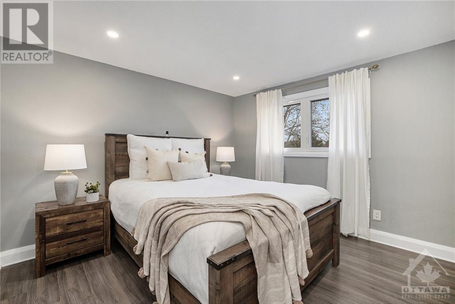
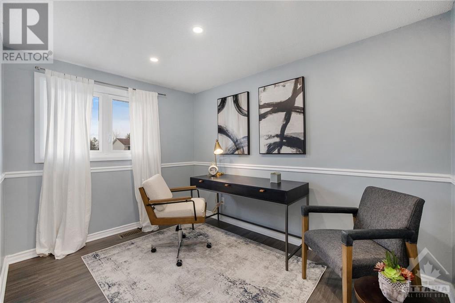
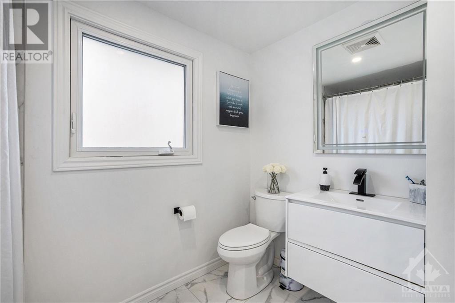
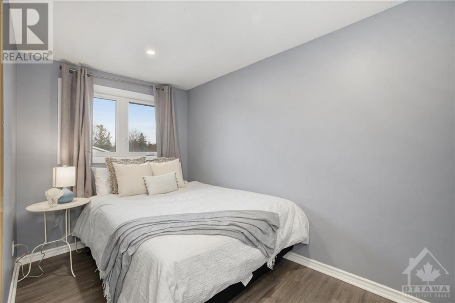
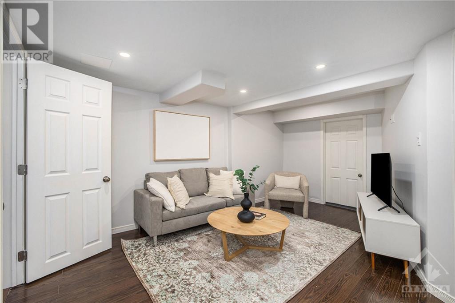
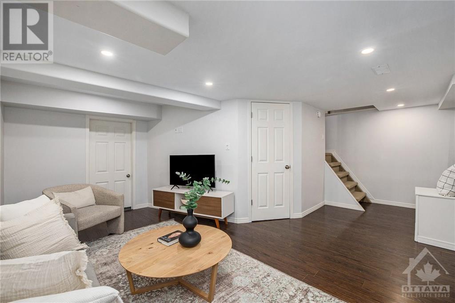
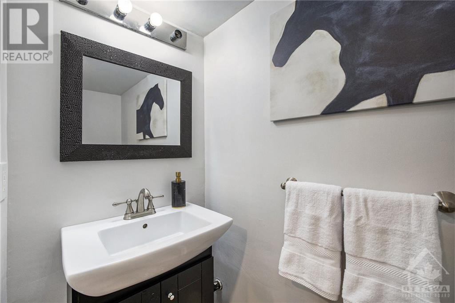
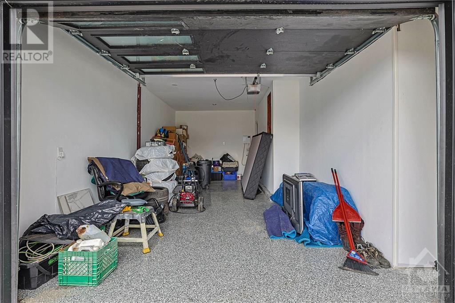
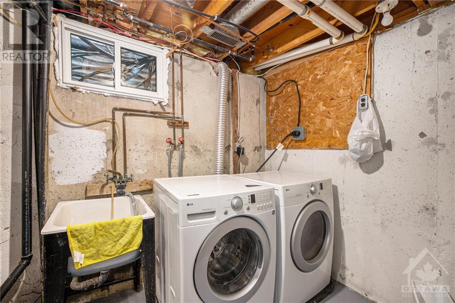
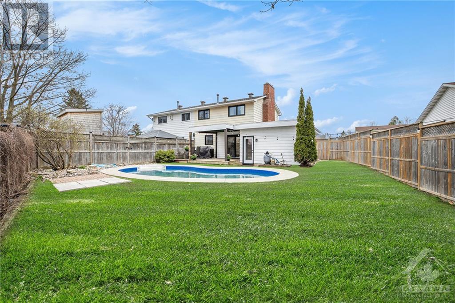
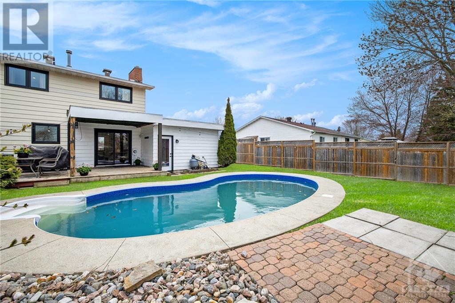
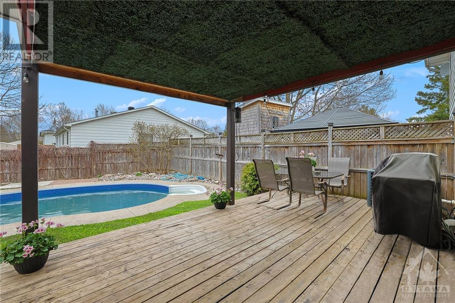
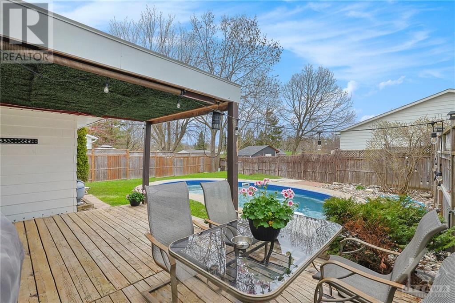
OPEN HOUSE SAT APR 27 2-4pm - Nestled on a generous lot adjacent to a tranquil park, this meticulously renovated & thoughtfully redesigned home emanates charm! Recent enhancements include landscaping, potlights, new doors & windows (22'). Step through the inviting entrance into a spacious foyer, seamlessly flowing into an open-concept living & dining area adorned with gleaming hardwood floors. New stone fireplace with a live-edge mantle serves as the focal point, renovated kitchen (22') boasts granite countertops & a convenient eat-in peninsula. Upstairs, discover three tasteful bedrooms & a fully renovated bathroom w/ ample storage space. The fully finished basement offers versatility, featuring a powder room & a separate walkout with garage access. Outside, the expansive backyard presents an idyllic retreat, complete with an inground saltwater pool & a deck, perfect for entertaining or relaxing in style. Don't let this gem slip away, schedule your viewing today! (id:19004)
This REALTOR.ca listing content is owned and licensed by REALTOR® members of The Canadian Real Estate Association.