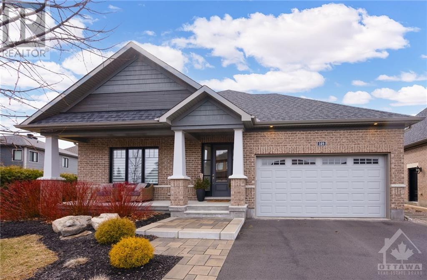
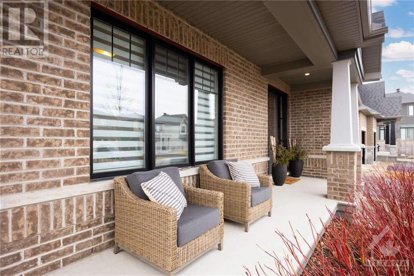
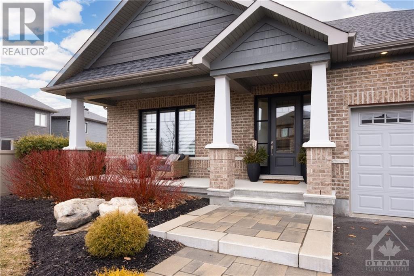
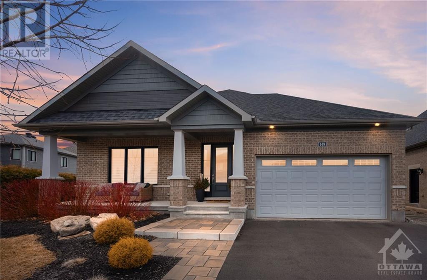
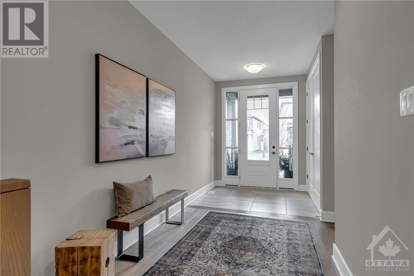
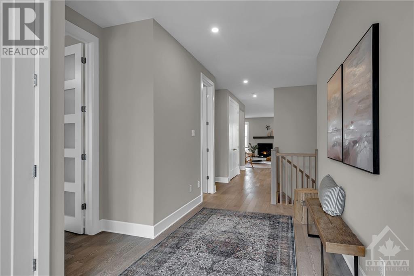
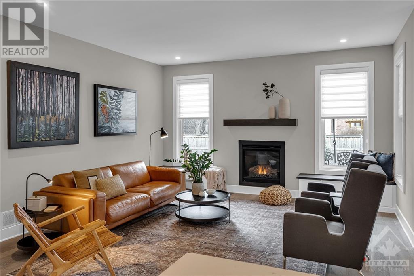
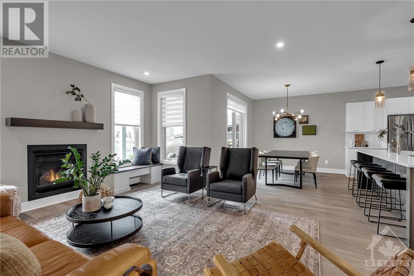
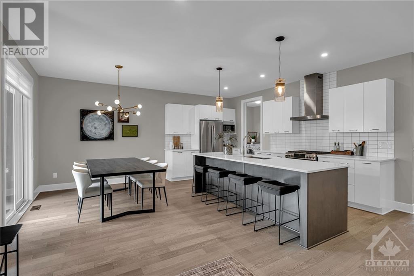
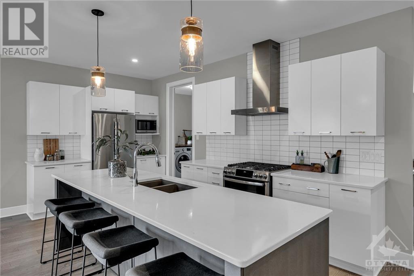
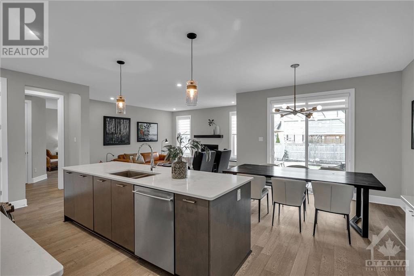
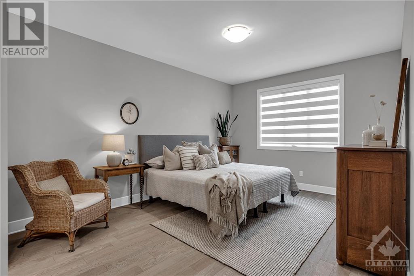
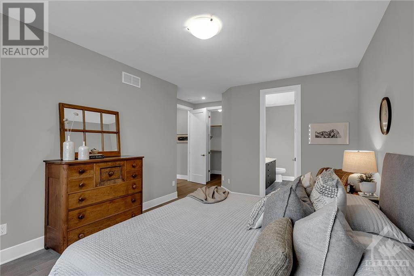
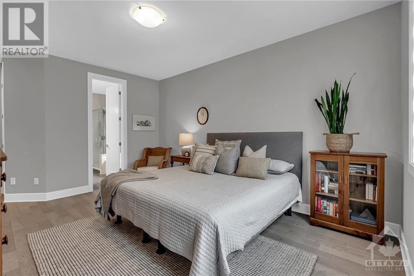
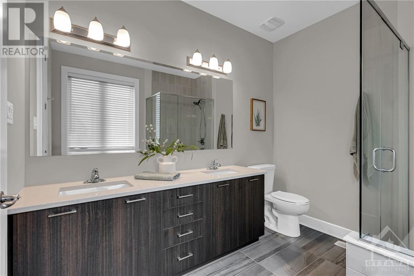
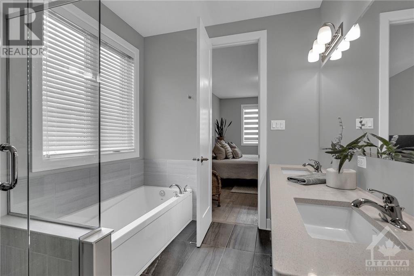
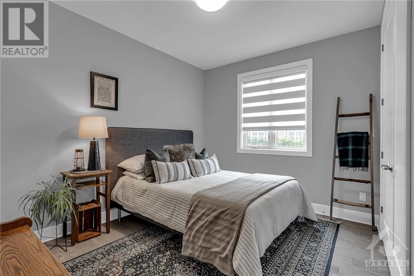
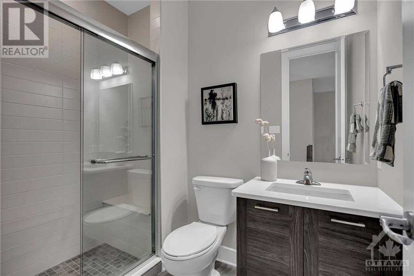
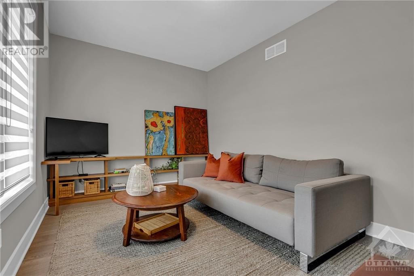
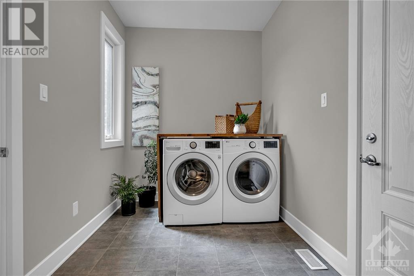
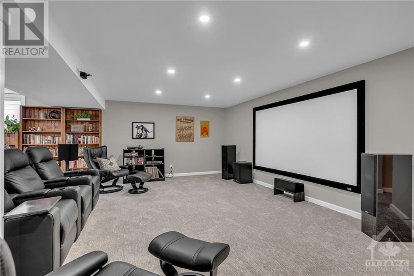
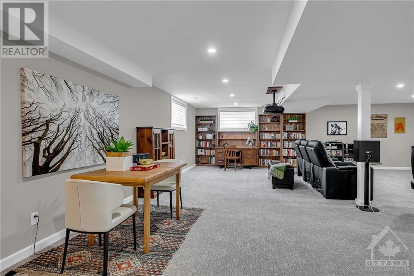
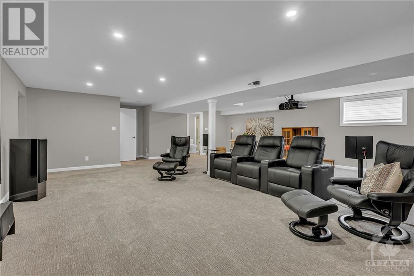
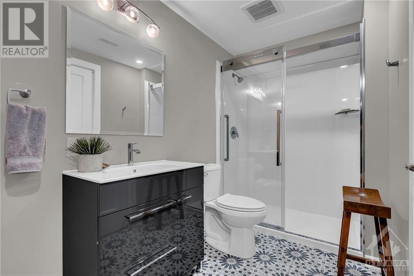
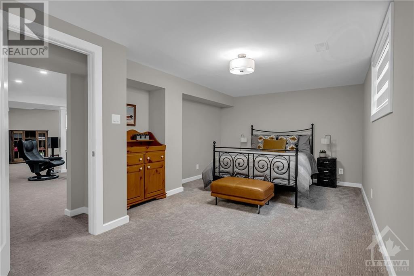
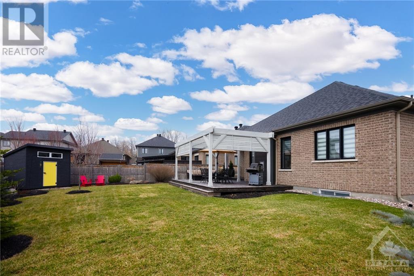
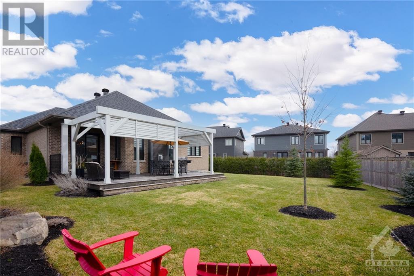
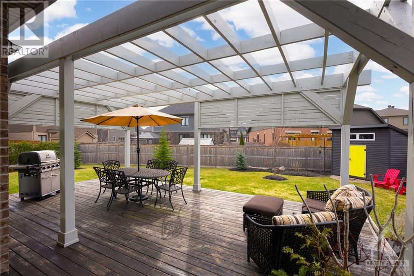
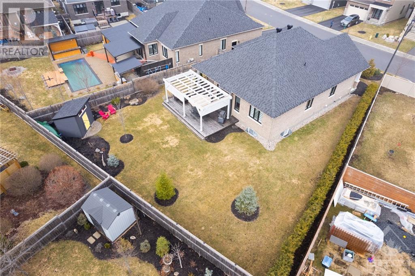
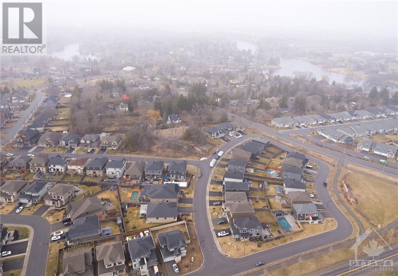
Outstanding 4Bed/3Bath Manotick bungalow in sought-after Mahogany Community w/ over 40k in upgrades & quality finishes. This 2018 Minto 'Aspen' model is set on a unique pie shaped lot bringing plenty of curb appeal with an all-brick exterior, covered front porch & the largest backyard on the street. Many high-end selections throughout incl timeless hardwood floors, gas fireplace, impressive 9ft ceilings & standout 8ft doorways creating a bright & spacious atmosphere. 3 main floor bedrooms incl an oversized primary retreat w 5-piece ensuite & walk-in closet. The luxe eat-in kitchen feat custom cabinetry, oversized island, quartz countertops, pantry & connects to the mudroom/laundry room w/ inside access to the double car garage. Finished basement w/ 4th bedroom, 3rd full bathroom & ample storage space. Fenced & fully landscaped yard w gazebo & 'Summit' shed. On city services! Steps from the Rideau River, public dock, walking & bike trails leading you to the charming village. 48hr irrev. (id:19004)
This REALTOR.ca listing content is owned and licensed by REALTOR® members of The Canadian Real Estate Association.