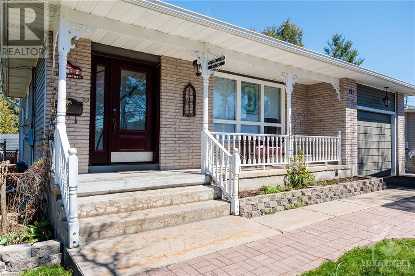
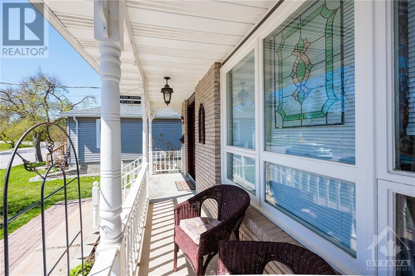
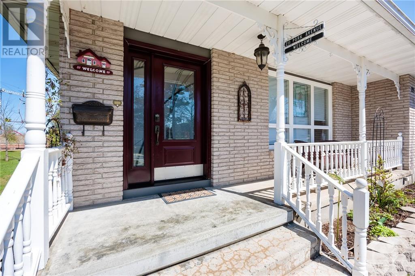
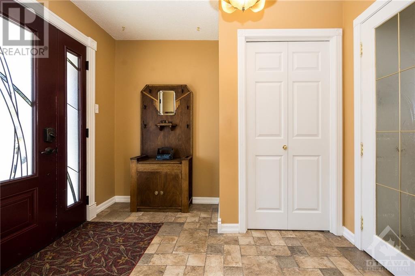
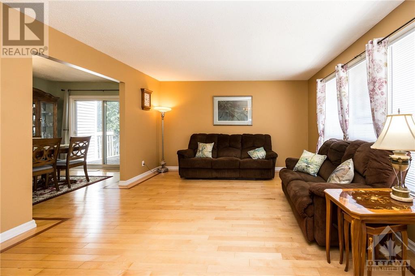
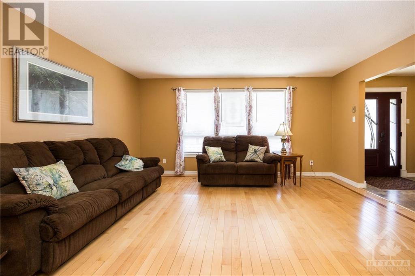
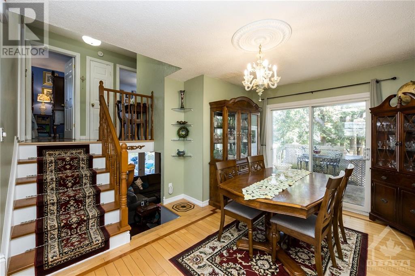
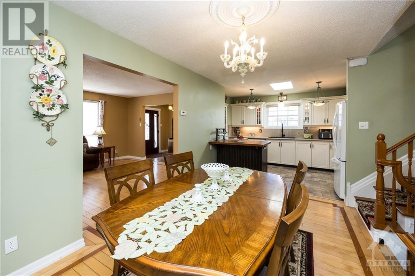
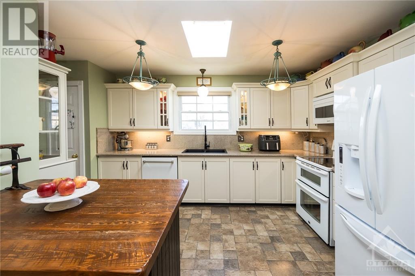
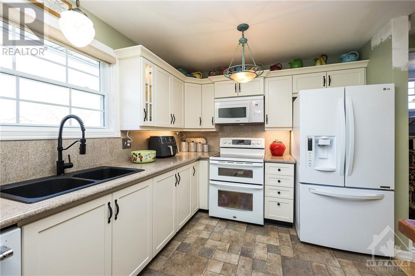
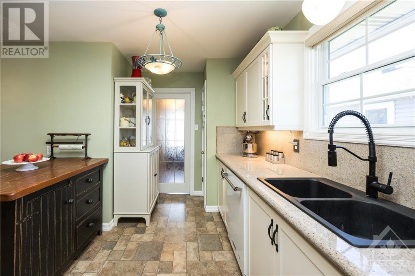
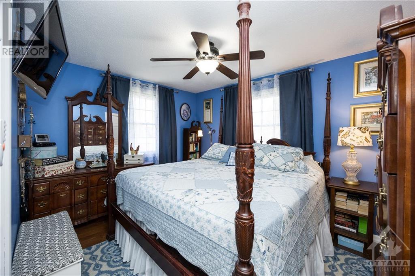
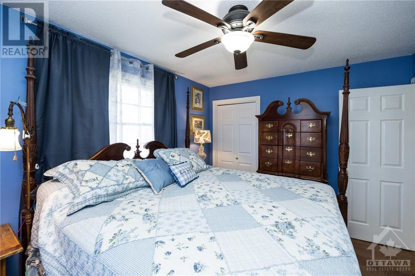
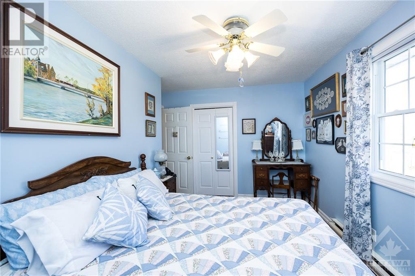
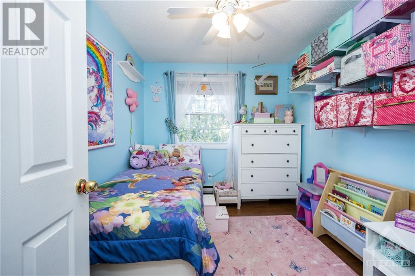
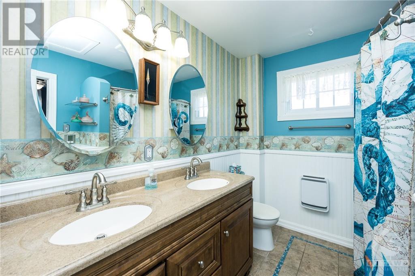
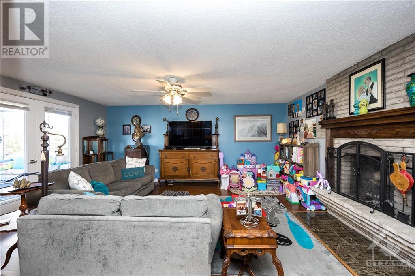
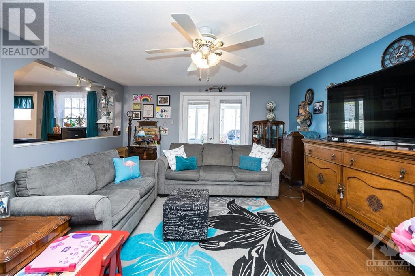
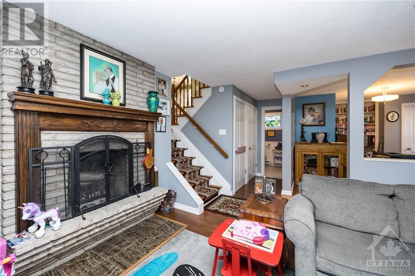
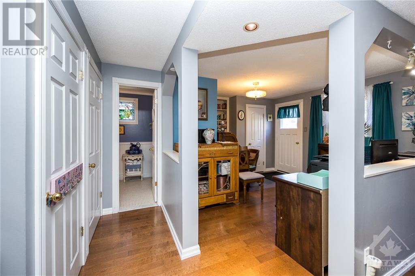
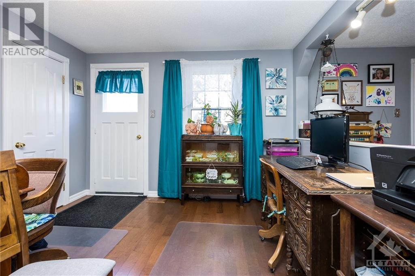
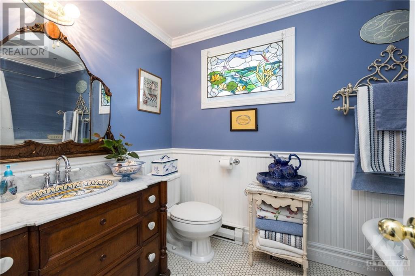
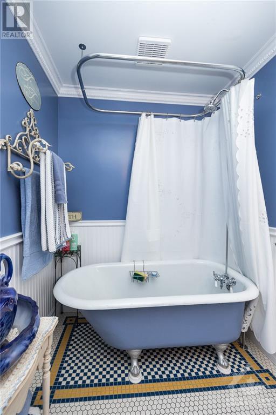
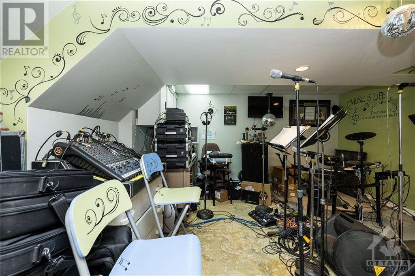
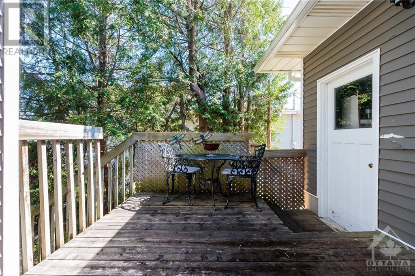
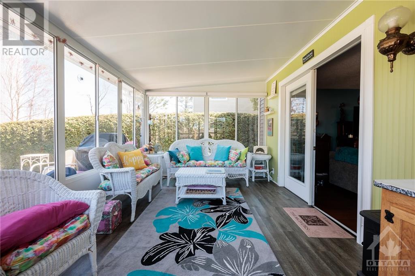
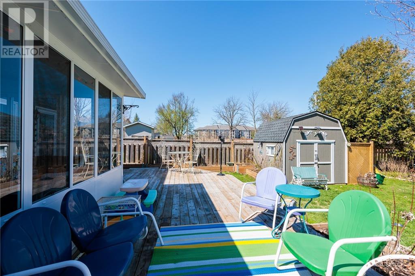
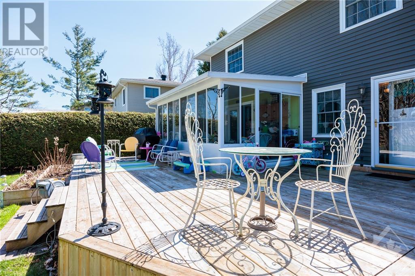
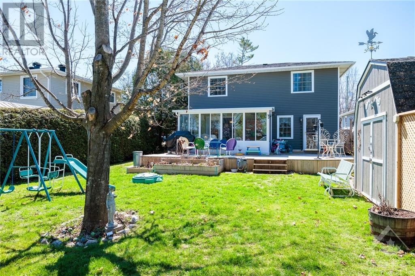
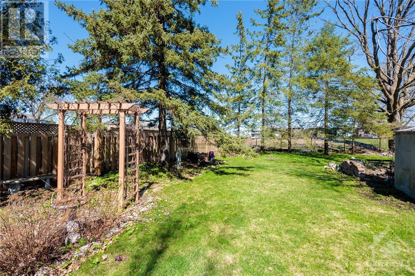
Since 1999, this spacious back split home has been meticulously loved and maintained by the same owners and is much larger than it appears,offering approximately 2000 sqft of living space across 4 levels. Featuring a lovely custom built 3-season sunroom, renovated kitchen with granite counters and soft close cabinets,2 fully renovated bathrooms,maple hardwood floors with a classic inlay,formal liv and din rooms with a private deck area for your morning coffee,a gorgeous family room with a wood burning fireplace and walkout patio doors to the sunroom and backyard,an adorable office space perfect if you work from home or own a small business, plus additional space in the basement with a cold storage,workshop,laundry rm,and rec room.To top it all off this home is situated on a rare 49x210ft lot for family get togethers with a large deck,beautiful backyard and 2 storage sheds.Overflowing with warmth and character this home is the perfect place to raise a family. (id:19004)
This REALTOR.ca listing content is owned and licensed by REALTOR® members of The Canadian Real Estate Association.