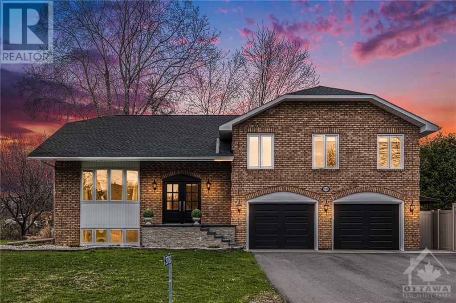
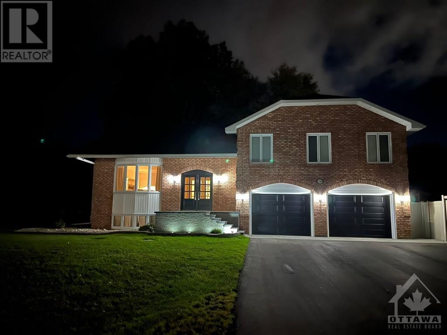
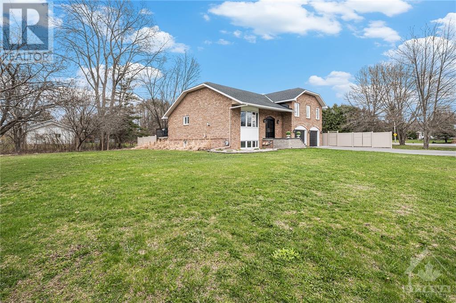
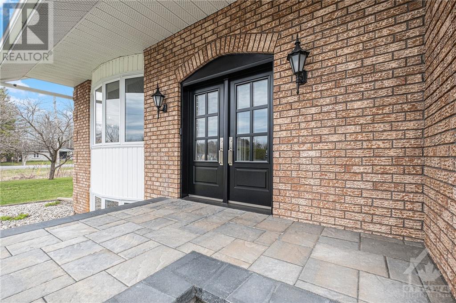
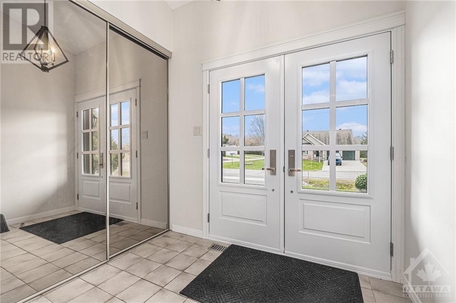
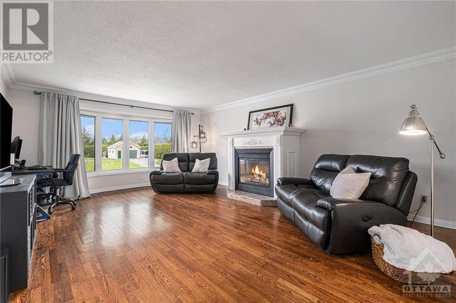
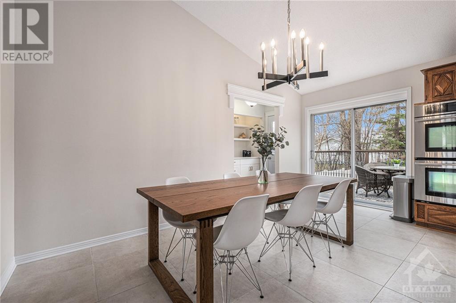
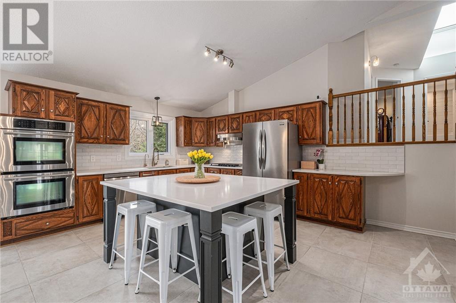
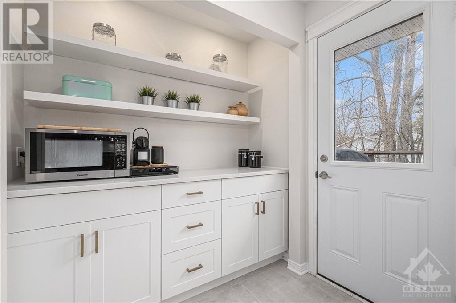
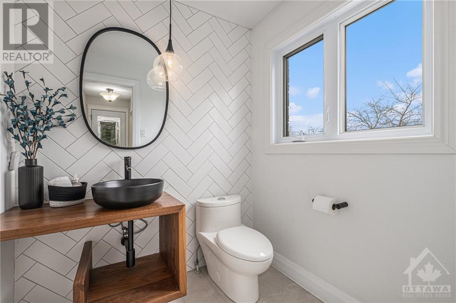
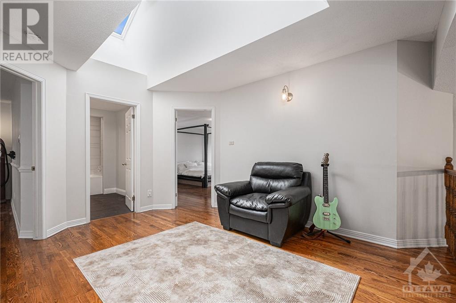
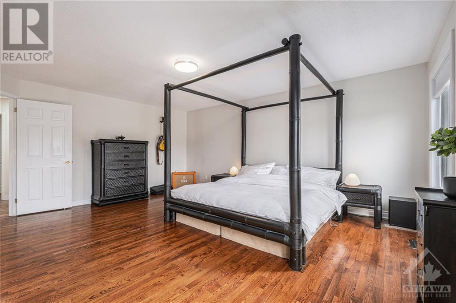
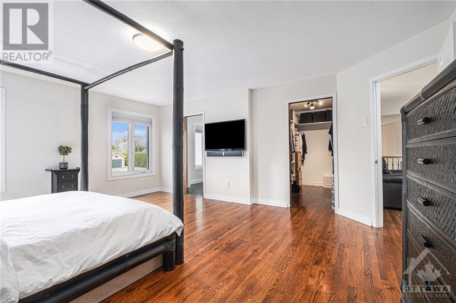
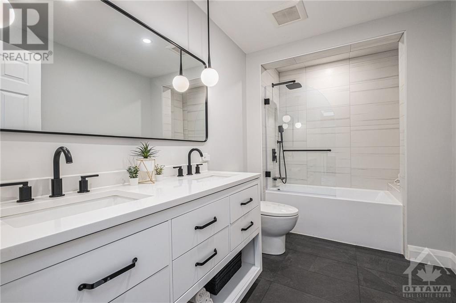
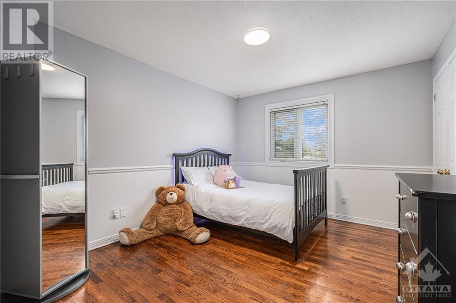
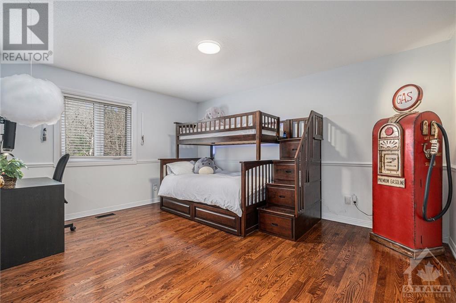
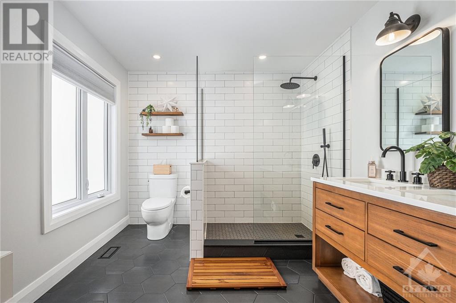
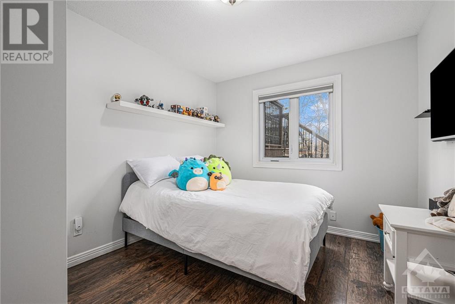
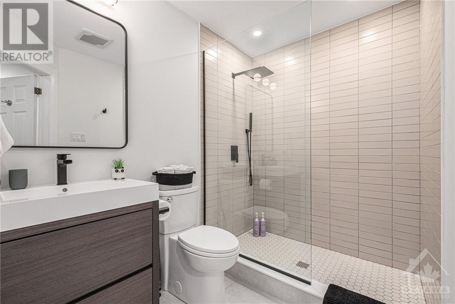
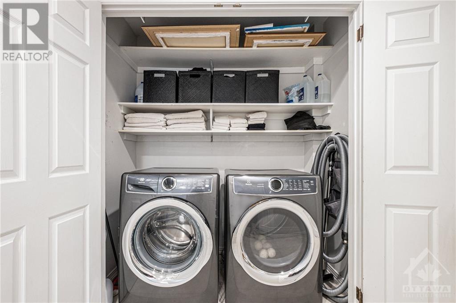
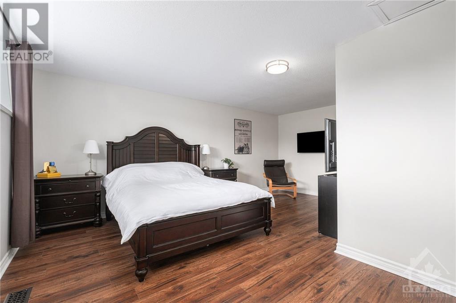
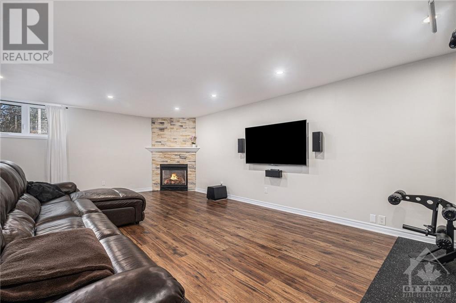
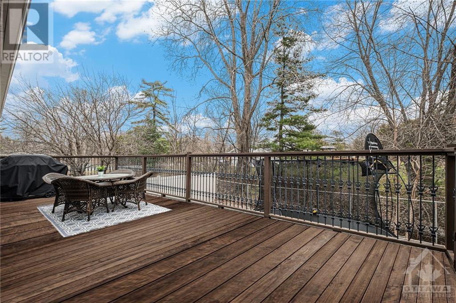
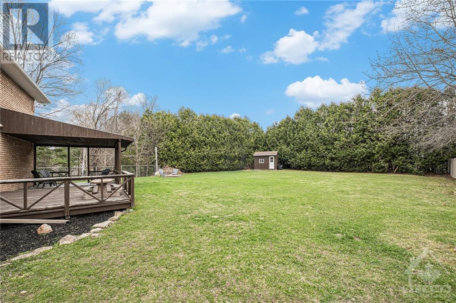
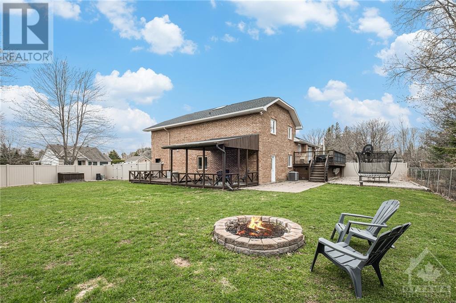
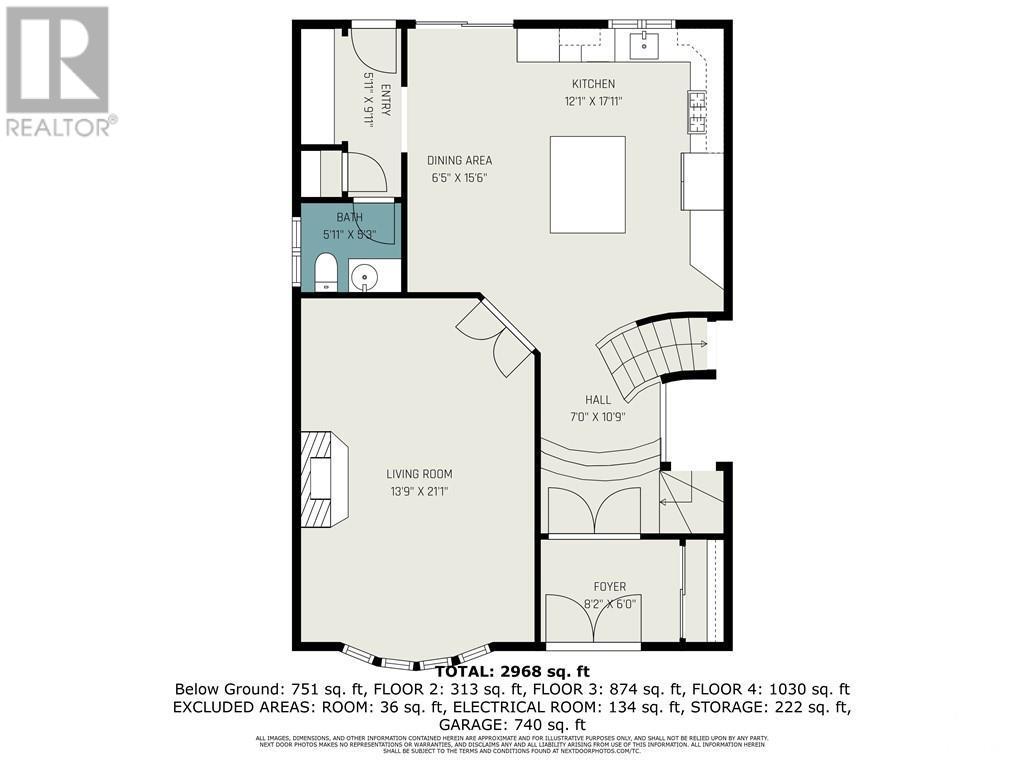
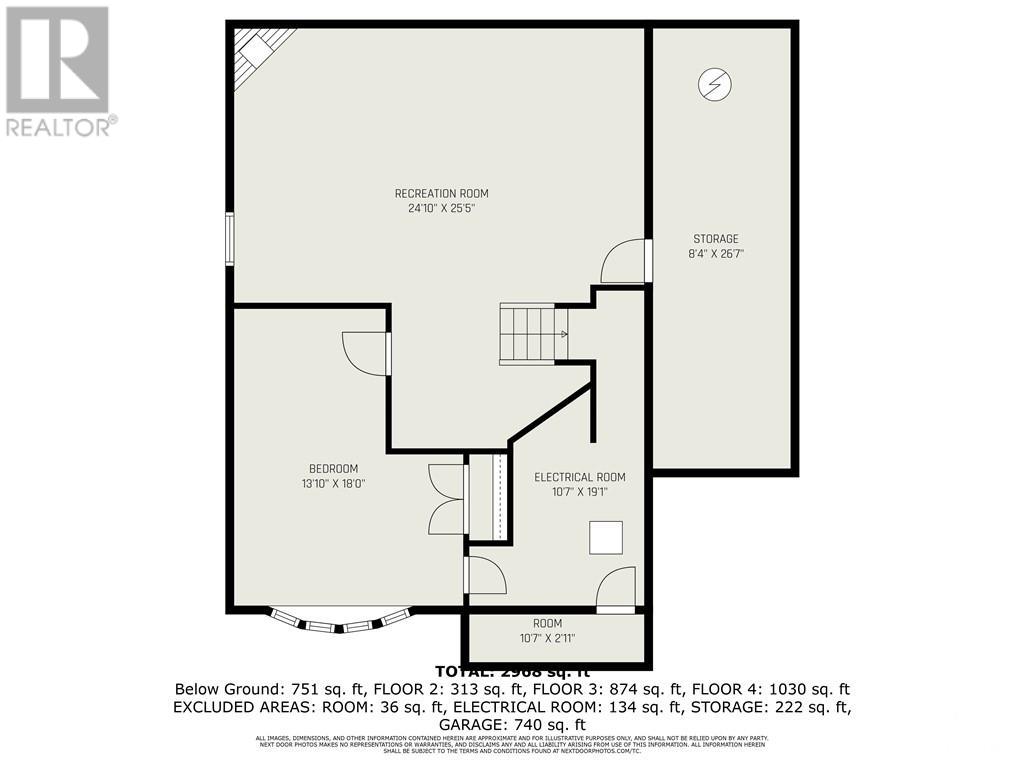
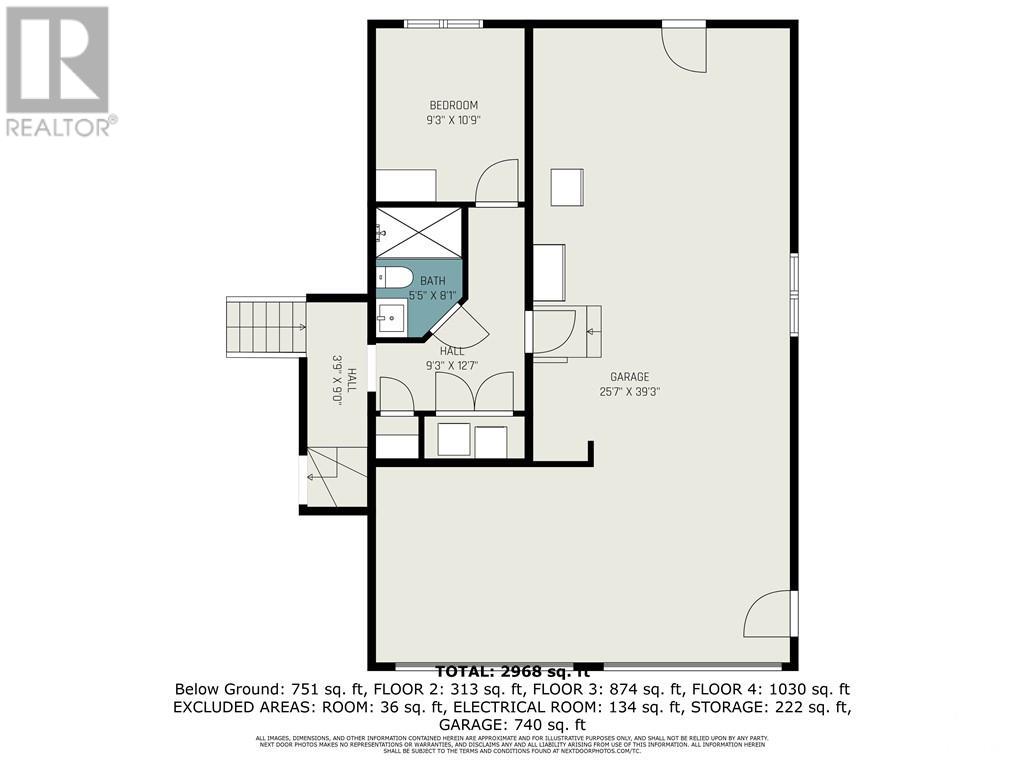
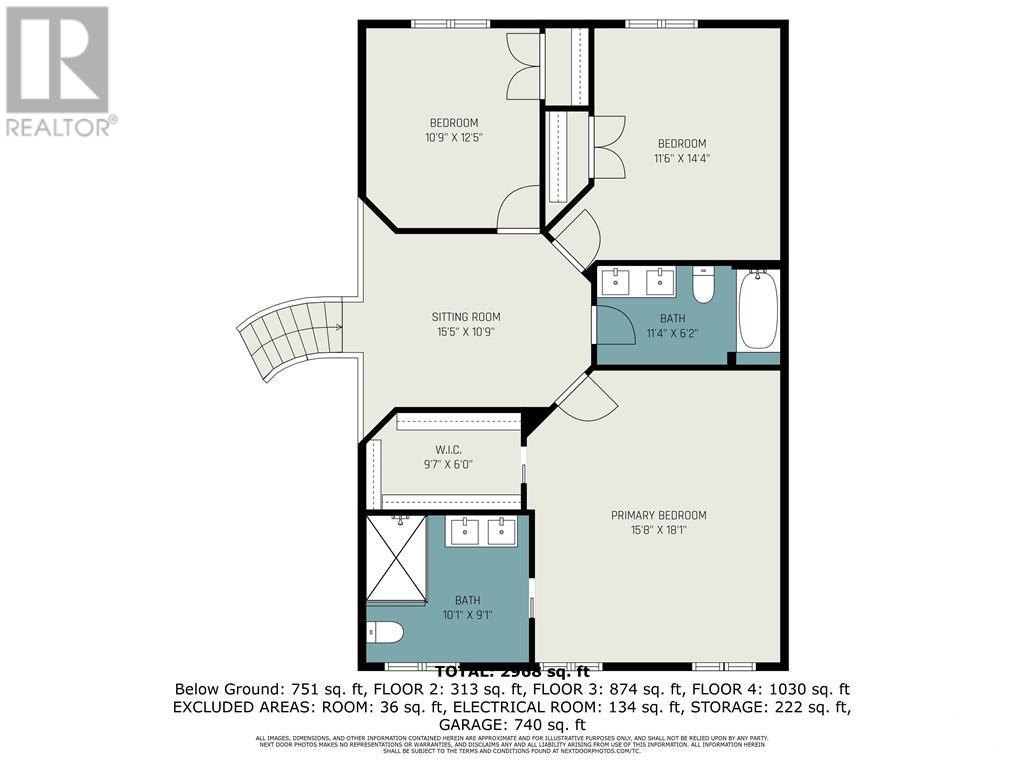
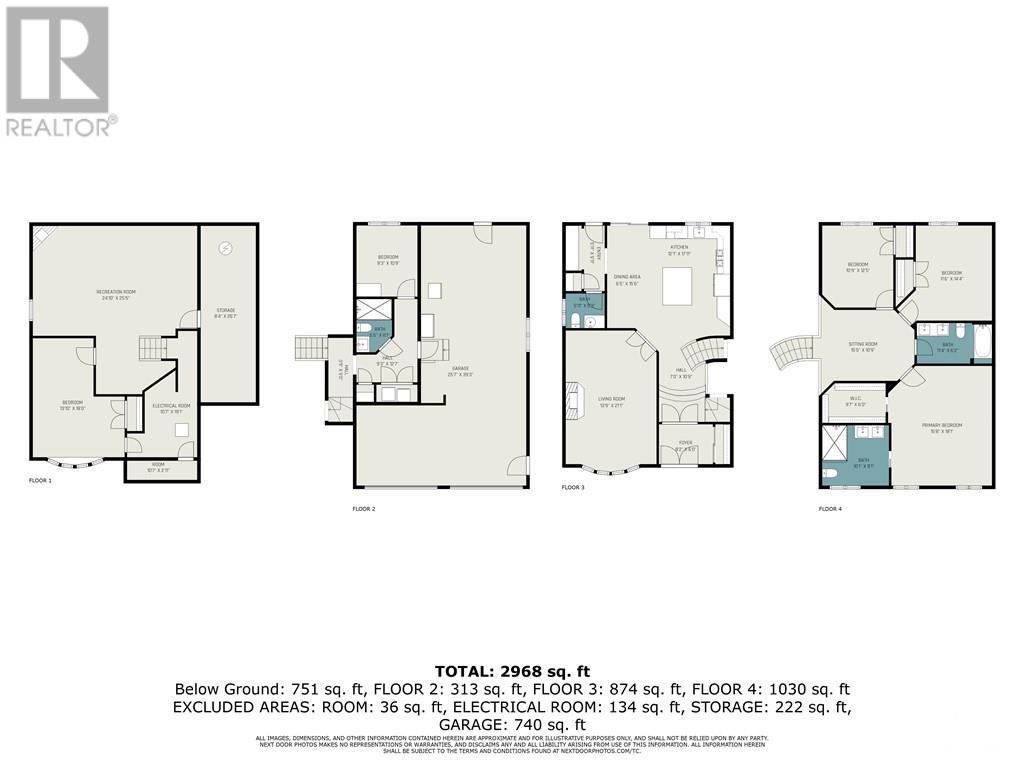
Nestled in Cumberland Estates, just minutes from Orlns and a short drive to downtown Ottawa, this spacious 4+1 bdrm home offers $350k + in upgrades since 2017. Custom reno's in 2022, including 4 baths, elevate its charm and functionality. New furnace, central A/C and septic system 2015, water softener and sump pump battery backup in 2024, comfort and convenience are paramount. Revel in the expanded space and unique floor plan, perfect for a growing family. Engineered hardwood flrs, professionally updated kitchen w/ quartz countertops and new backsplash, and a reverse osmosis drinking water system, pride of ownership is clear. On the exterior a new driveway/interlock, with new front steps enhance the home's curb appeal. Don't miss the insulated/heated 40' garage, w/new R18 doors and openers, w/convenient hot and cold water supply, waterproof walls and a floor drain with lots of power that can supply an elaborate work shop. The complete package offering comfort, style and functionality. (id:19004)
This REALTOR.ca listing content is owned and licensed by REALTOR® members of The Canadian Real Estate Association.