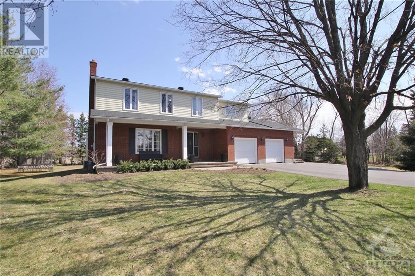
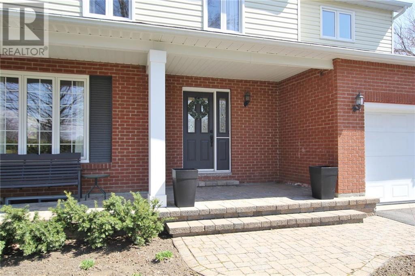
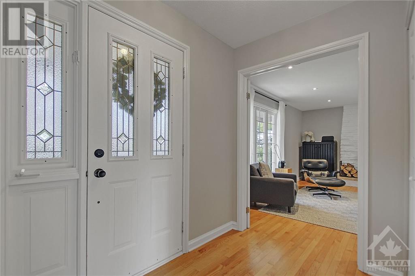
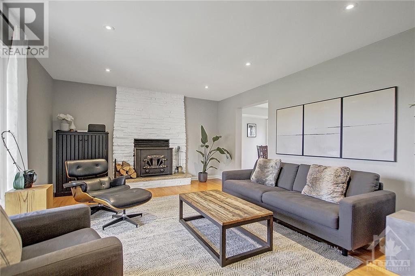
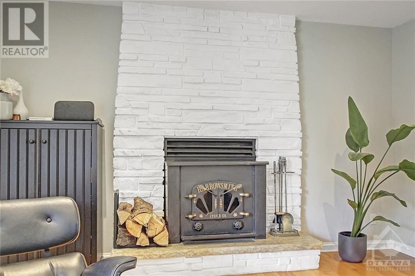
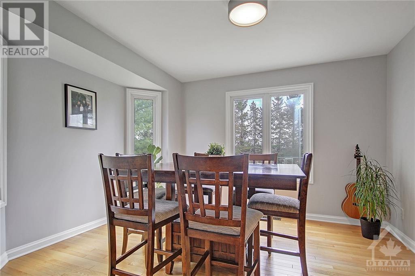
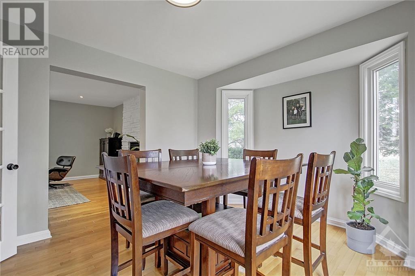
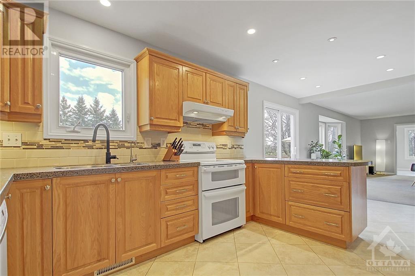
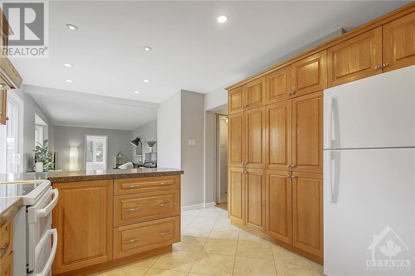
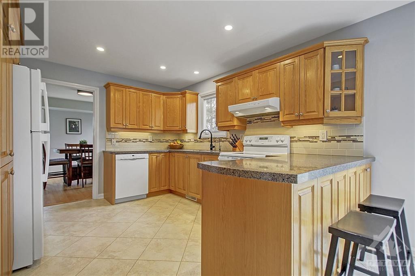
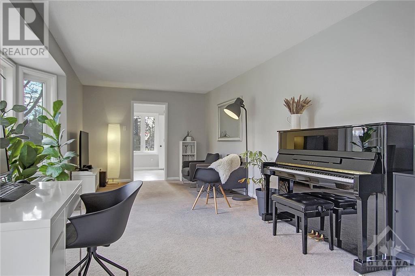
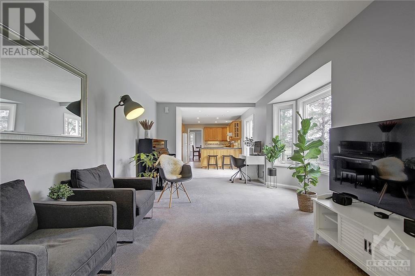
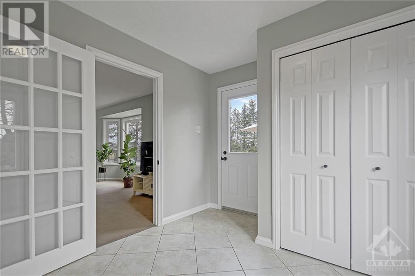
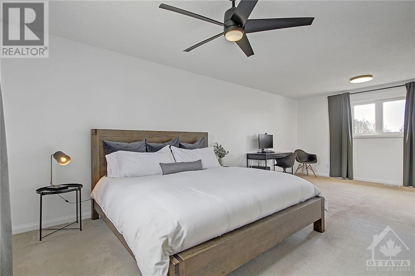
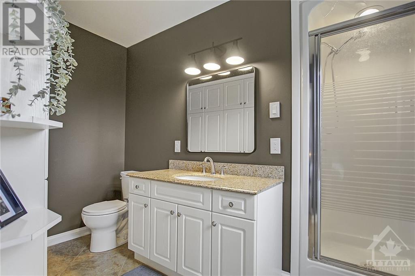
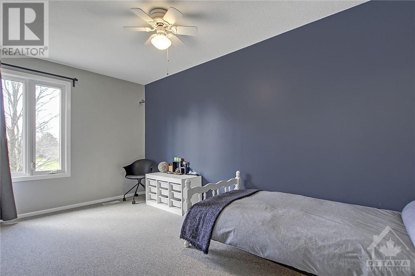
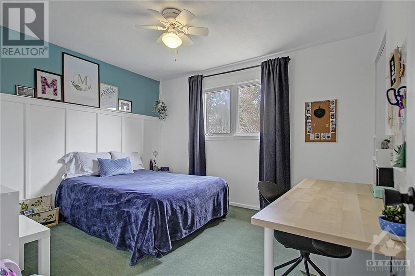
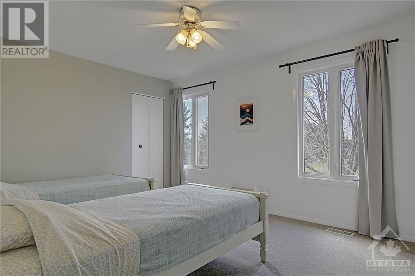
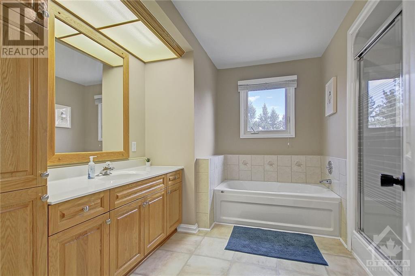
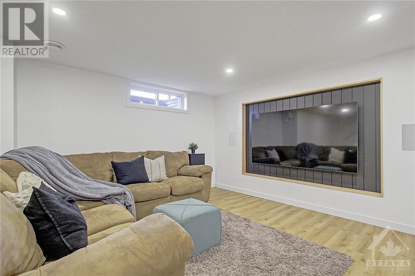
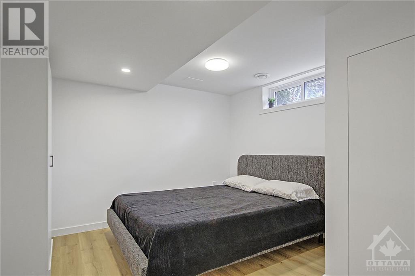
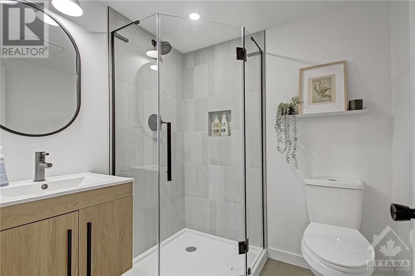
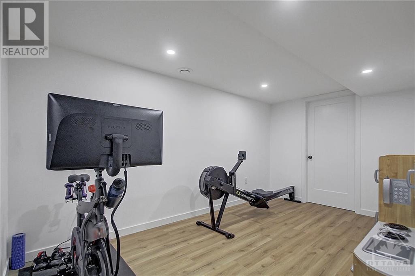
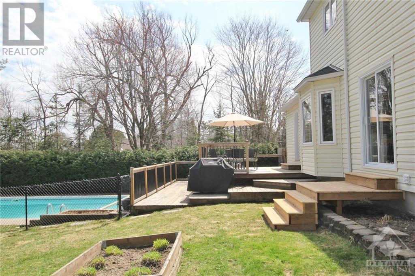
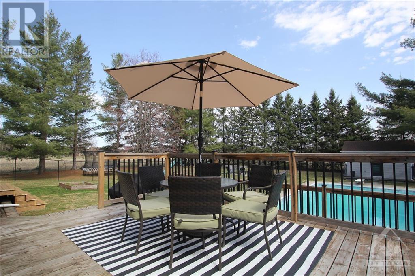
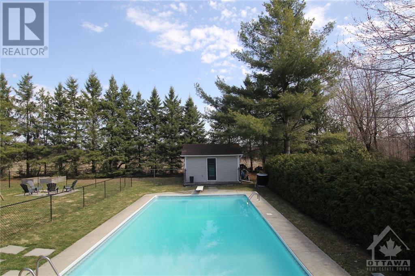
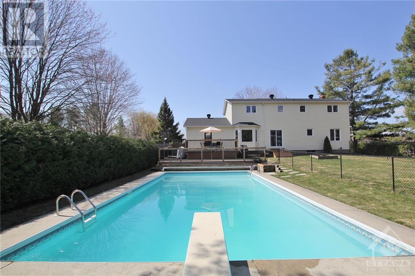
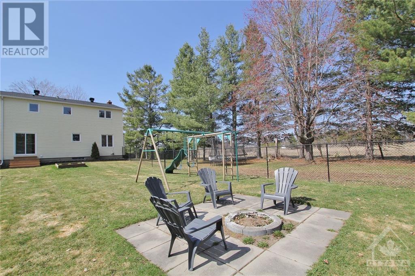
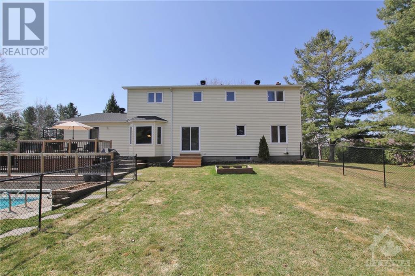
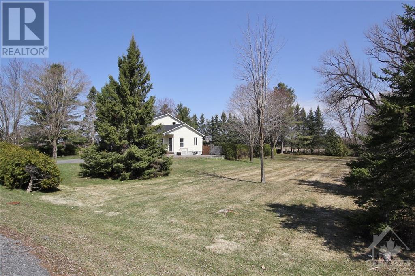
Welcome to your dream home nestled in the serene landscapes of rural Kanata, just mins to urban conveniences. This amazing 4+1 bedroom, 4 bath home sits on an acre lot. Main floor with traditional layout, large principle rooms with kitchen open to family room. Retreat to the primary suite featuring a spa-like ensuite bath and double closets. Three additional spacious bedrooms and a full bath complete the second level. The fully finished basement offers additional living space, perfect for a home theatre, gym, or playroom. A fifth bedroom and a fourth bath provide flexibility for guests or a home office, ensuring everyone has their own space. Step outside to your own private paradise! The expansive backyard is an entertainerâs dream, boasting a heated inground pool, spacious deck, and lush landscaping â the perfect backdrop for summer gatherings. Donât miss out on the opportunity to call this stunning property home! (id:19004)
This REALTOR.ca listing content is owned and licensed by REALTOR® members of The Canadian Real Estate Association.