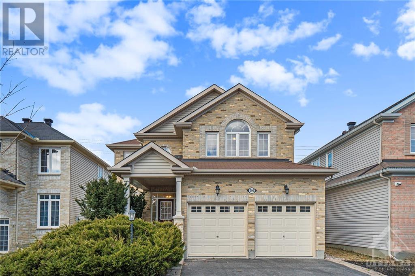
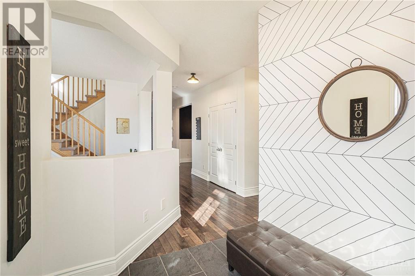
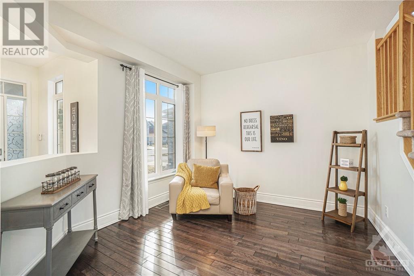
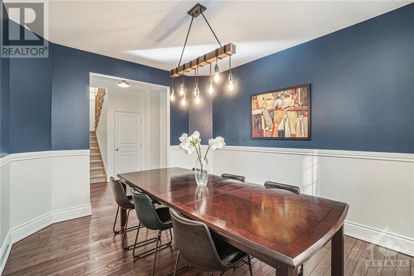
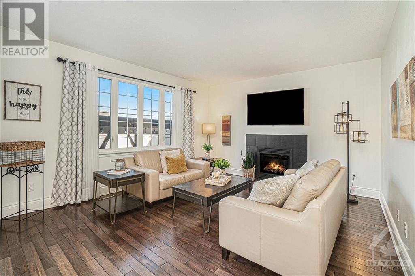
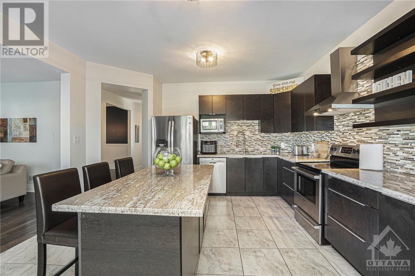
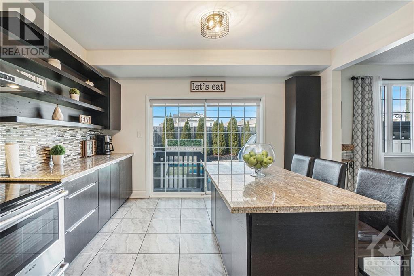
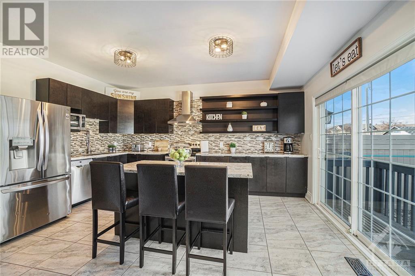
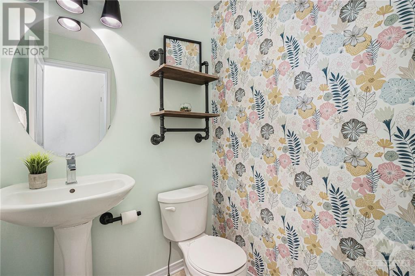
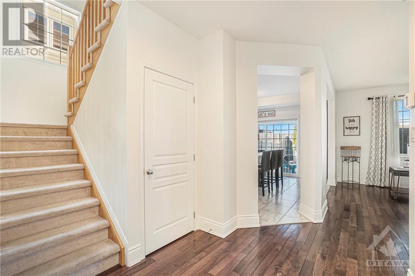
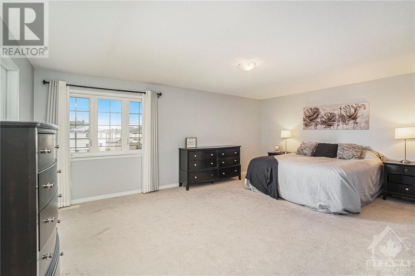
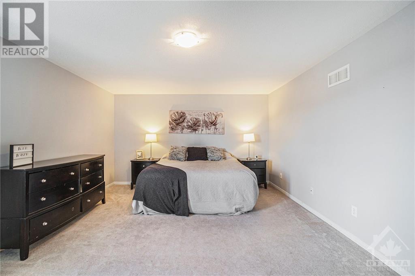
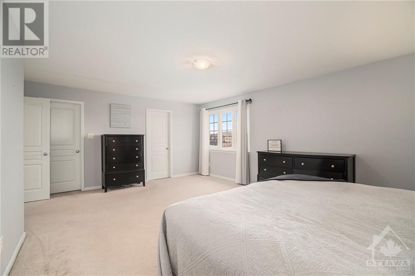
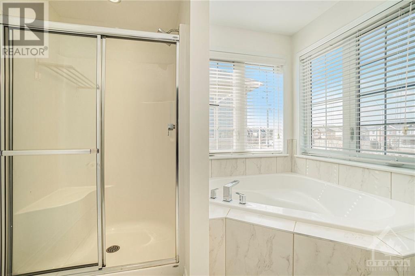
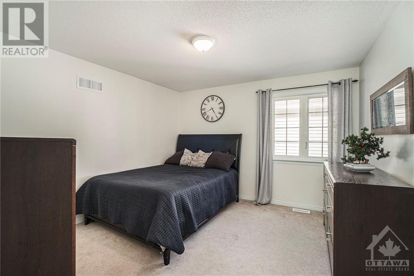
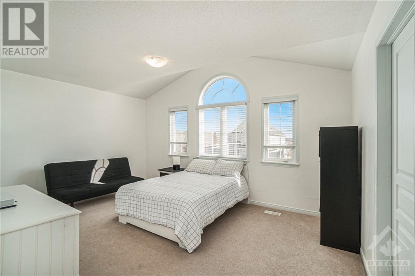
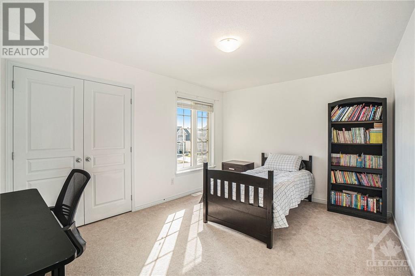
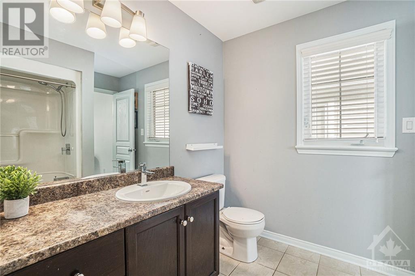
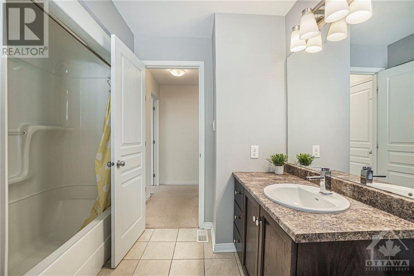
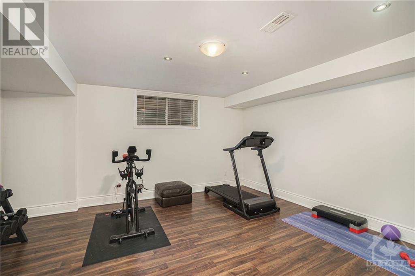
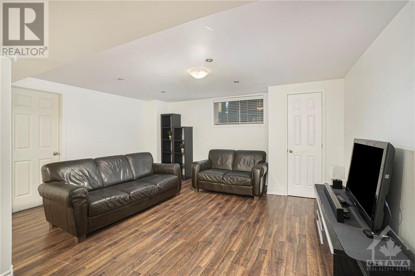
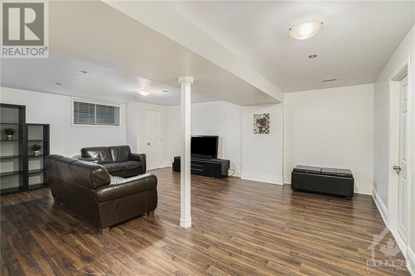
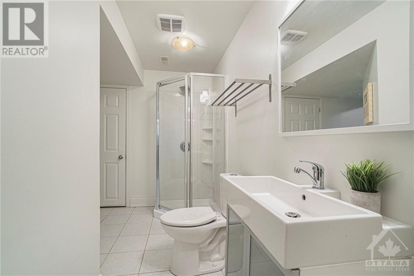
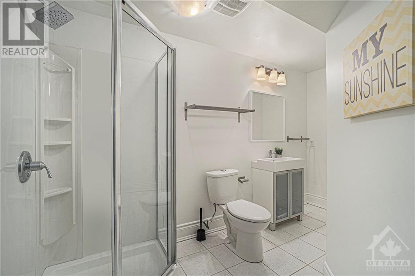
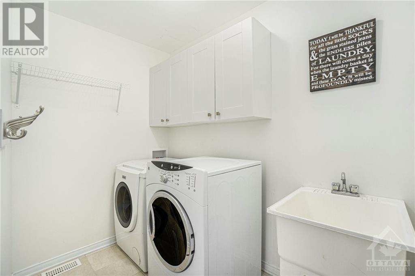
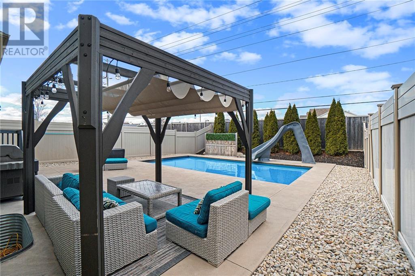
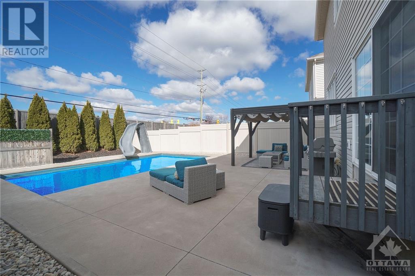
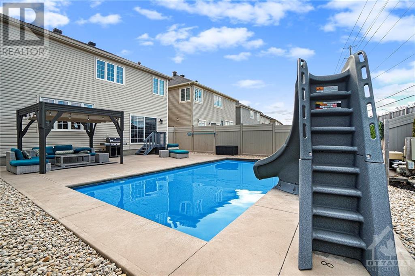
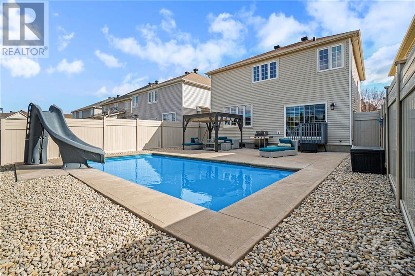
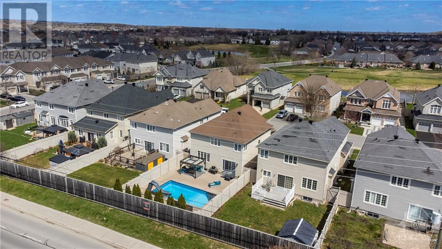
Wonderful 4+1 Bed, 3.5 Bath Home w/Finished BSMT & In-Ground Pool in Sought After Stonebridge! This freshly painted Home features Hardwood & Tile Throughout Main! Formal Living RM off Foyer. Dining RM w/Wainscotting Detail. Upgraded Kitchen feat. SS Appl & Hood Range, Granite Countertops, Mosaic Backsplash, Pots & Pans Drawers & Large Island w/Breakfast Bar! Family RM w/Gas FP & Sleek Tile Surround! Powder RM & Mudrm w/Laundry complete Main! 2nd Level has Large Primary Bedrm w/W.I.C. & 4pc Ensuite w/Corner Soaker Tub & Shower. 3 Additional Good sized Bedrms w/Bedrm 4 having a W.I.C & cheater access to Full Bath! BSMT w/Large REC RM, 5th Bedrm & 3pc Bath w/Shower! Bckyrd hosts In-Ground Salt-Water Pool (2019) w/Natural Blue granite pool liner, brushed concrete deck, pool heater & Heated Water Jet Slide! Hot Tub Ready w/Gas line roughed in & slab laid. Gas line for BBQ as well! Wonderful Neighbourhood close to Schools, Parks, Transit, Shopping, Stonebridge Golf Course & Minto REC Centre! (id:19004)
This REALTOR.ca listing content is owned and licensed by REALTOR® members of The Canadian Real Estate Association.