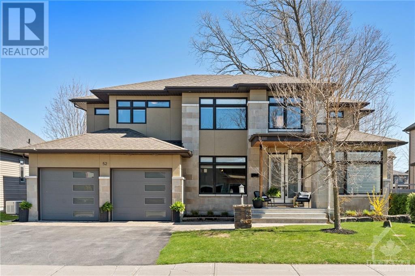
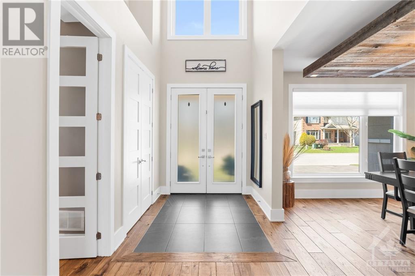
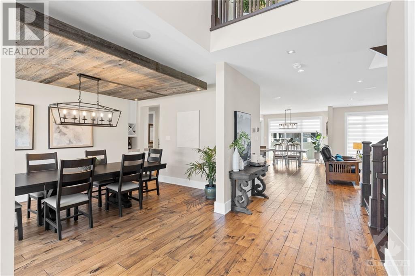
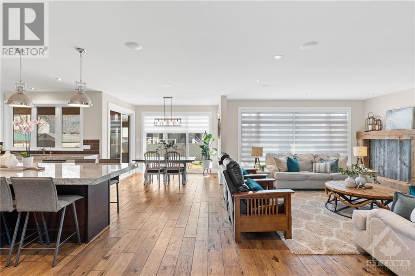
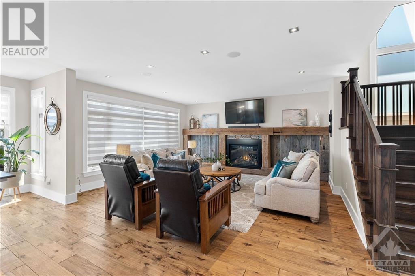
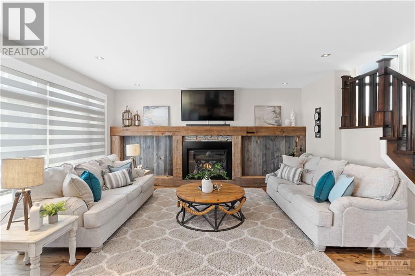
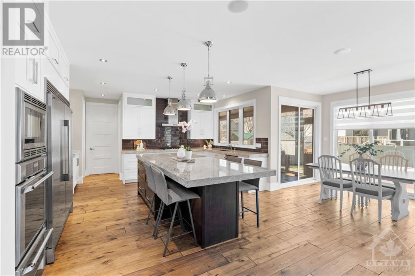
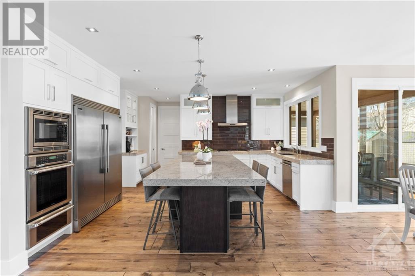
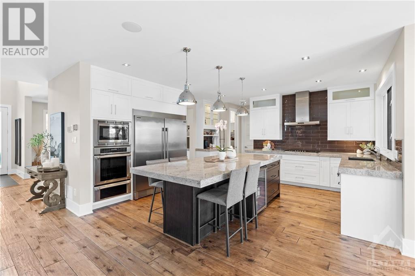
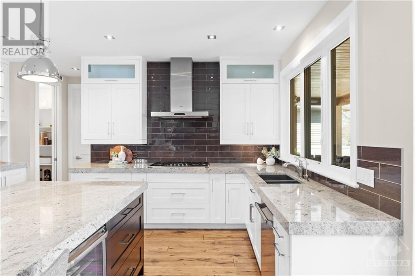
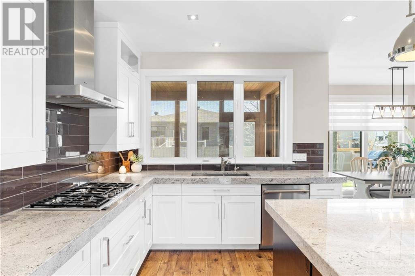
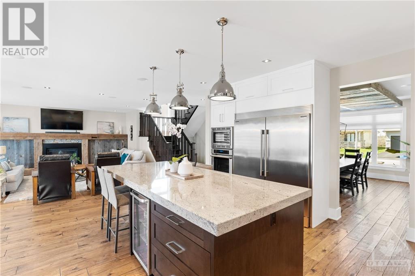
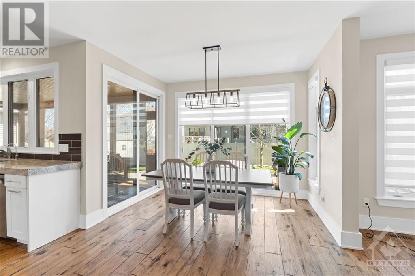
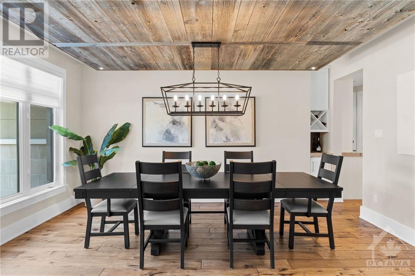
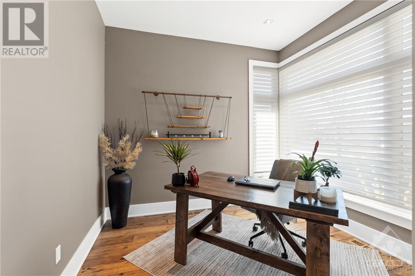
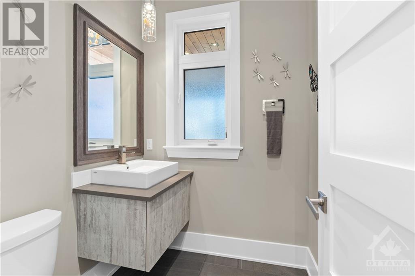
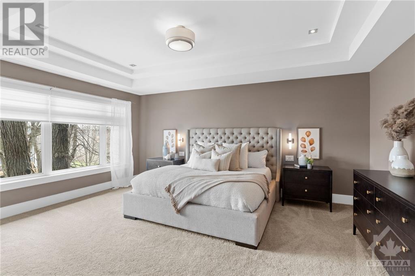
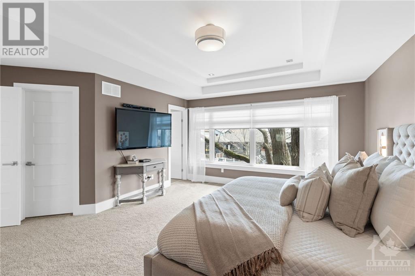
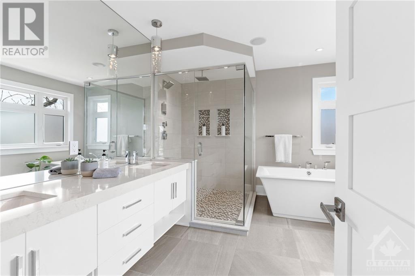
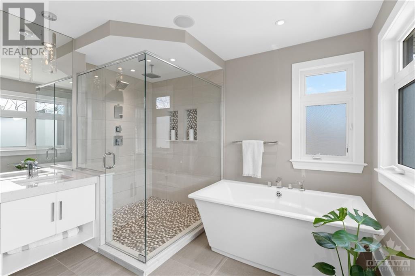
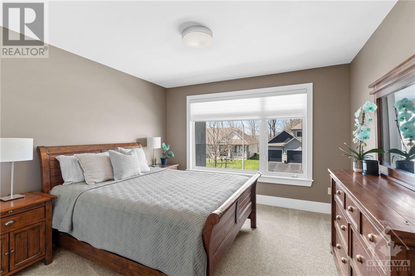
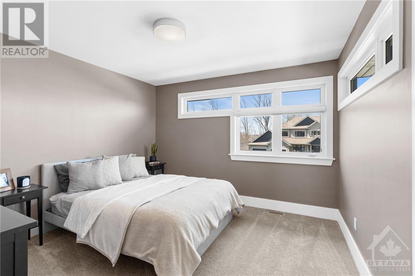
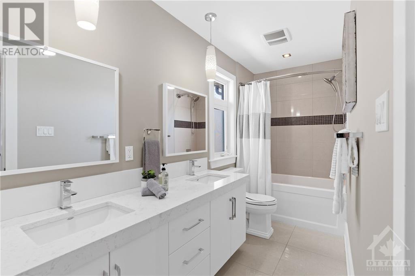
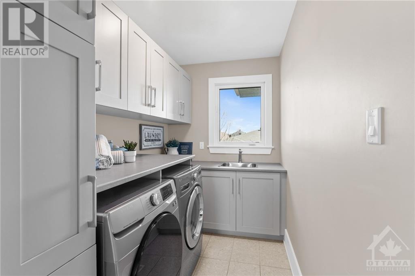
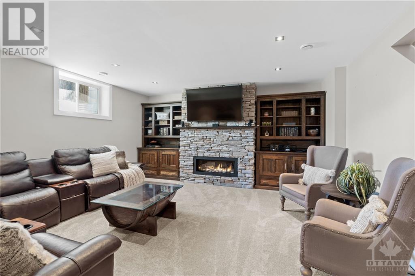
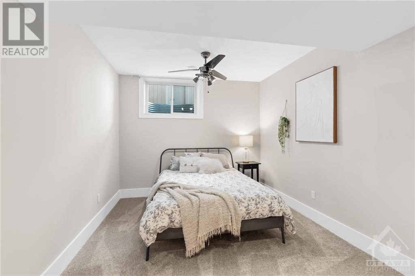
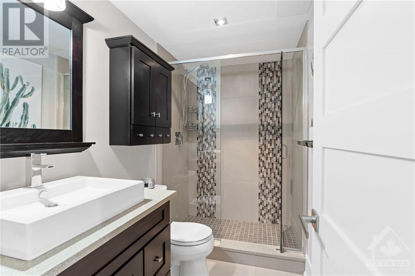
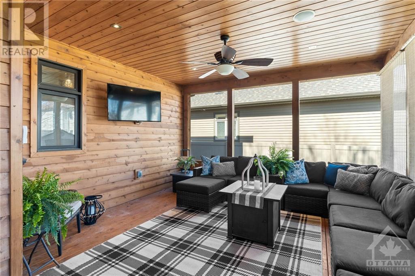
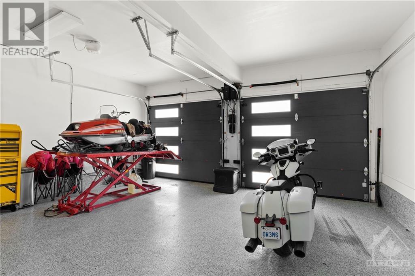
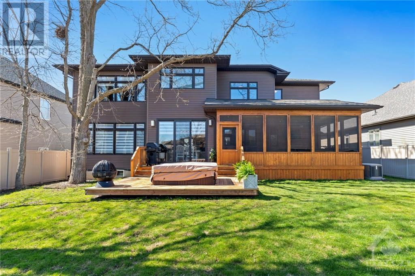
Stunning Inverness property brimming w impressive features & thoughtful upgrades that will capture your heart. Main level boasts exquisite hickory flooring thruout & extends to upstairs hallway. Bedrooms & basement feature plush carpeting adding a touch of luxury. Expansive kitchen is a chefâs dream complemented by a spacious living area, elegant formal dining room & practical mudroom, walk-in pantry & main floor den. Upper level houses a vast master suite w 5-piece en-suite bathroom, complete w heated floors alongside three additional large bedrooms, central bathroom, & convenient laundry room. Cozy basement ideal for family movie nights, complete 5th bedroom & dedicated space for your fitness regimen. Extensive backyard is a paradise, featuring a screened, entertaining, deck area, hot tub & storage shed all maintained beautifully thanks to an in-ground sprinkler system. KOHLER Generator. Homes like this are a special blend of form, function, elegance and design that is unique & rare. (id:19004)
This REALTOR.ca listing content is owned and licensed by REALTOR® members of The Canadian Real Estate Association.