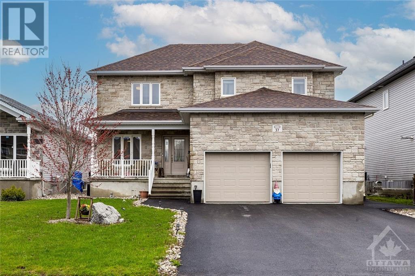
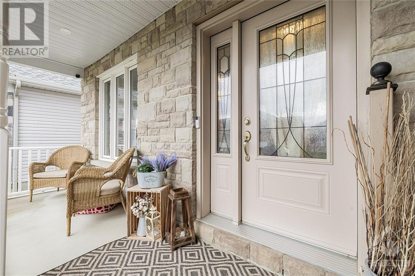
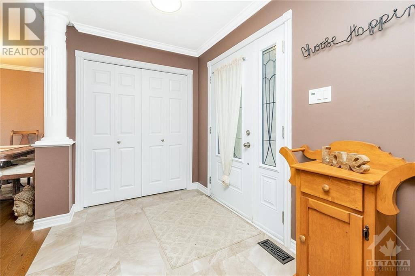
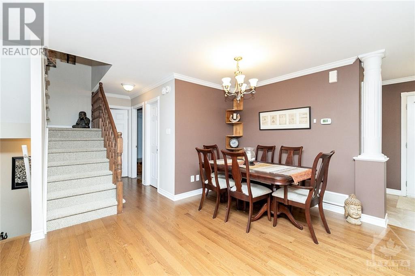
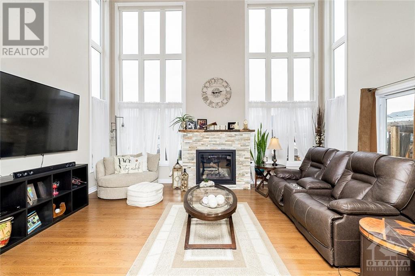
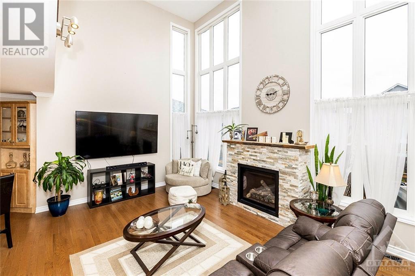
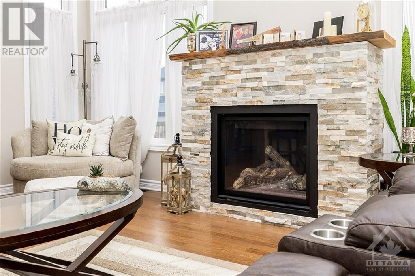
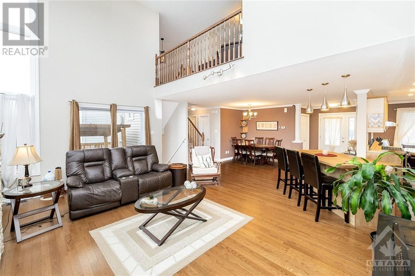
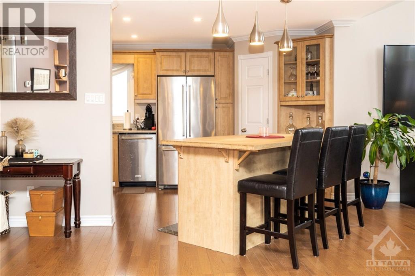
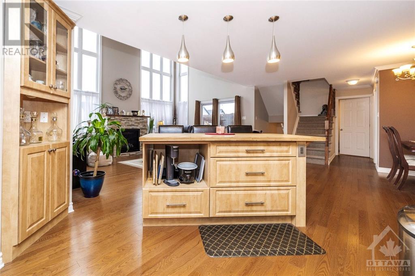
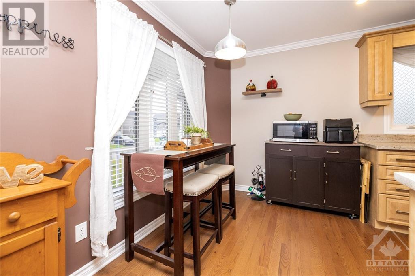
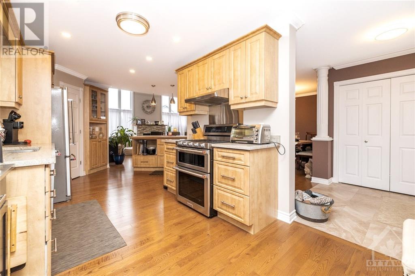
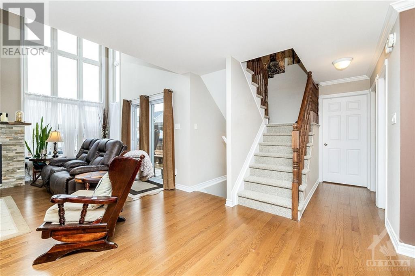
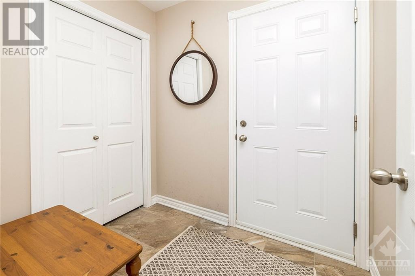
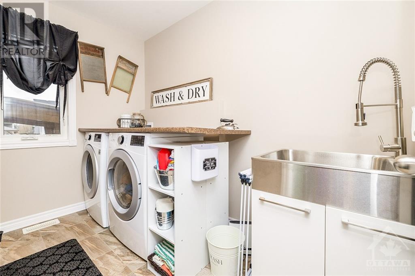
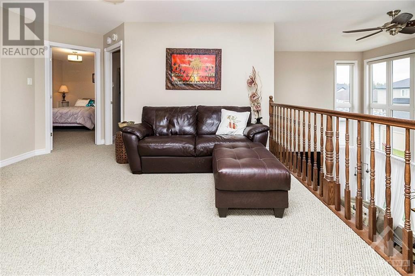
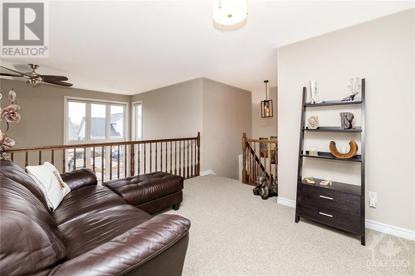
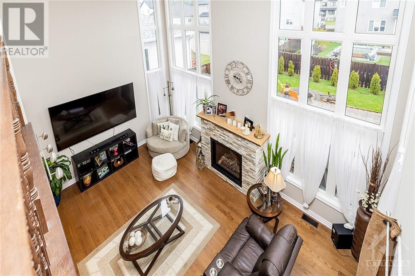
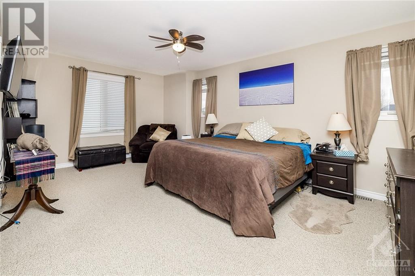
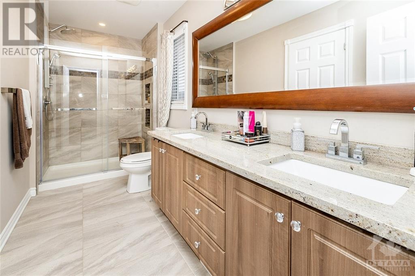
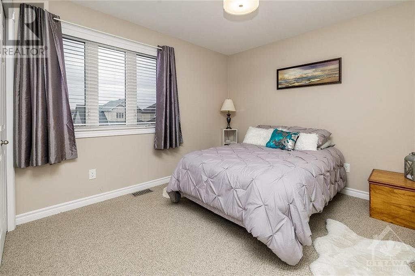
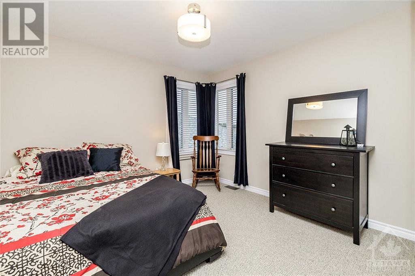
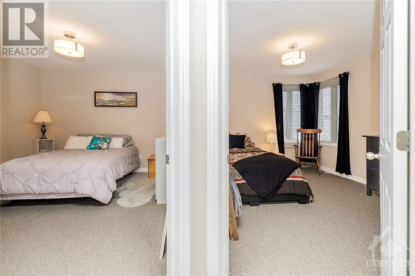
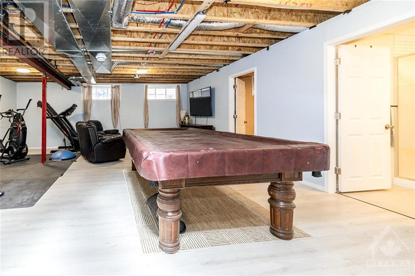
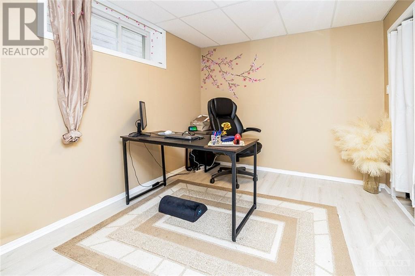
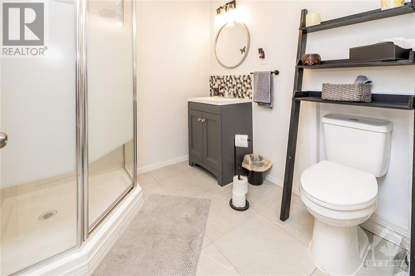
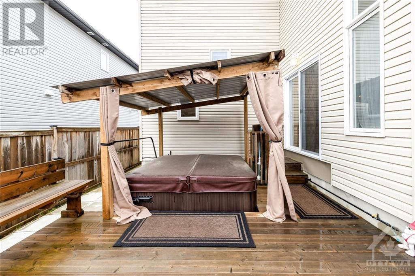
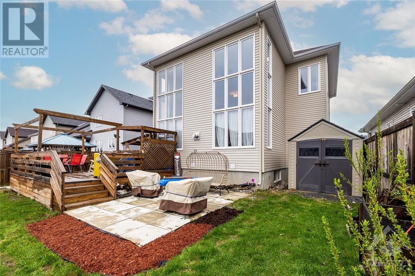
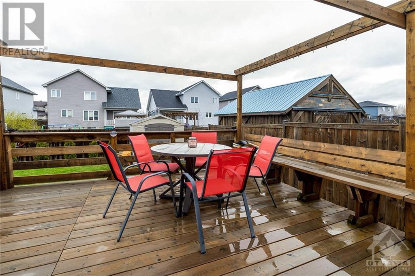
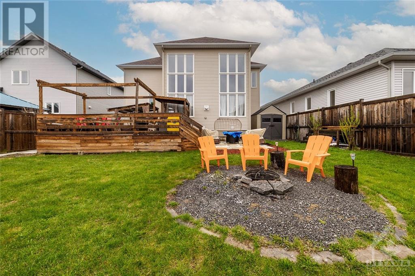
Nestled in a serene neighbourhood, this rarely offered 4 bed, 4 bath home beckons with its charming upscale exterior & manicured property. Exquisite craftsmanship & attention to detail is immediately evident. Custom fireplace is the focal point in the grand living room; with 17-foot ceilings & expansive windows. The stunning kitchen boasts a gas stove, granite countertops, an island with a butcher block top & a walk in pantry. Hardwood throughout main level, leading to a spacious foyer that sets the tone for luxury living. Basement features a fully finished bdrm with a walk-in closet and a full bathroom. Second level has 3 generously sized bedrms, 2 full bathrms & an additional living space! Incredible back yard with a large deck, complete with seating & a covered hot tub, patio area & fire pit. Heated double car garage! This home offers an unparalleled blend of sophistication & comfort. Mins away from trails, recreation & Calypso-Canadaâs largest water park. List of upgrades attached. (id:19004)
This REALTOR.ca listing content is owned and licensed by REALTOR® members of The Canadian Real Estate Association.