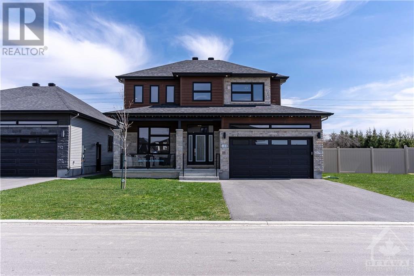
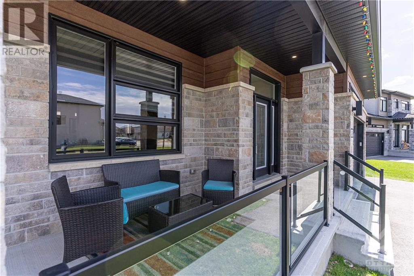
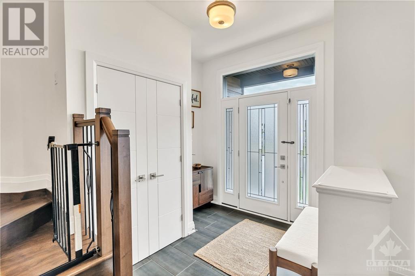
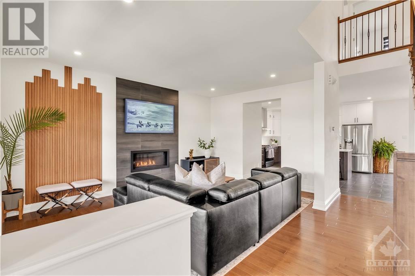
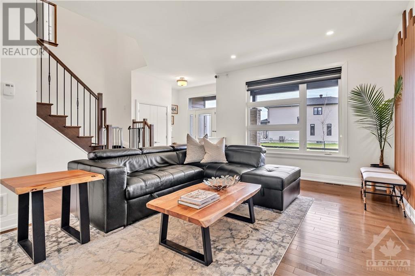
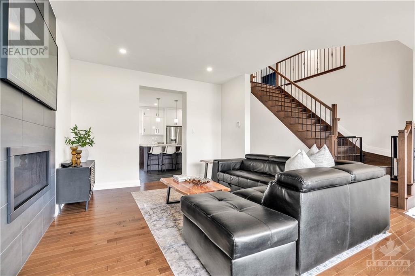
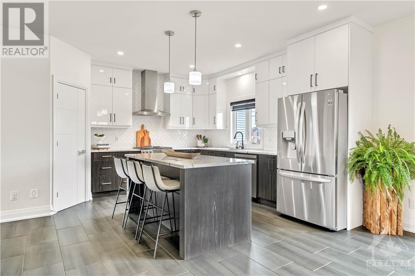
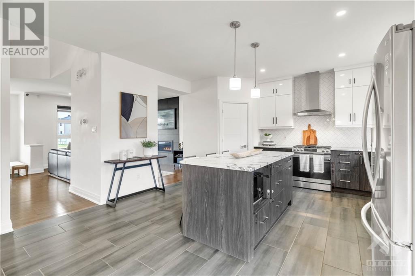
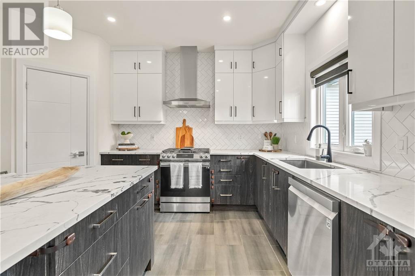
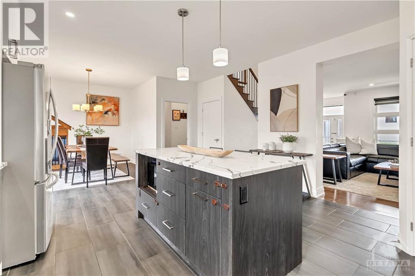
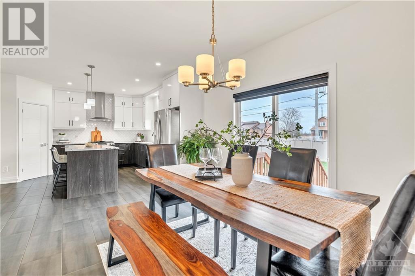
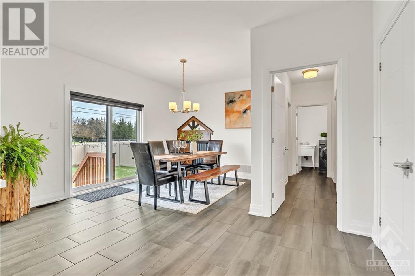
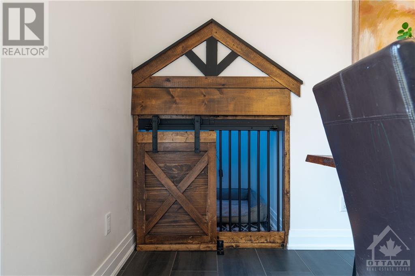
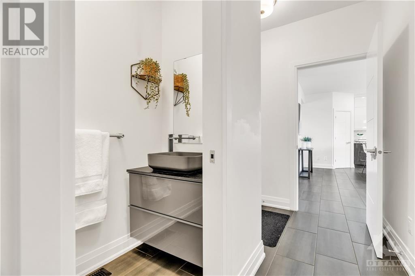
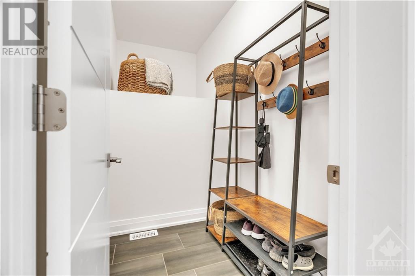
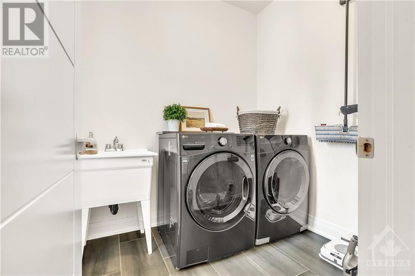
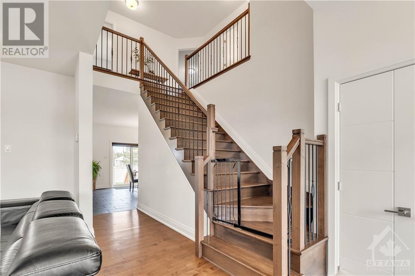
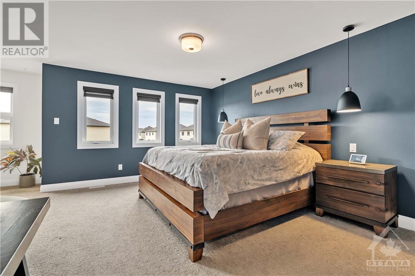
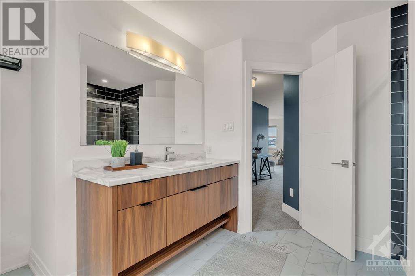
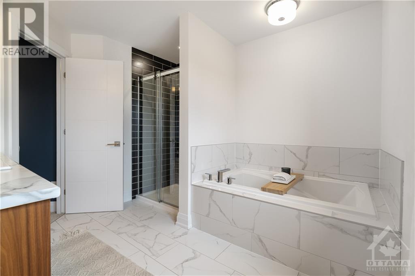
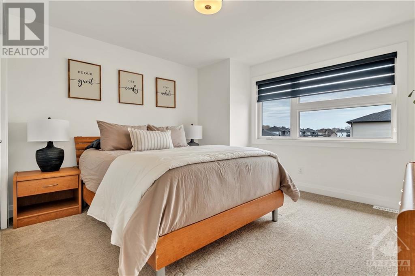
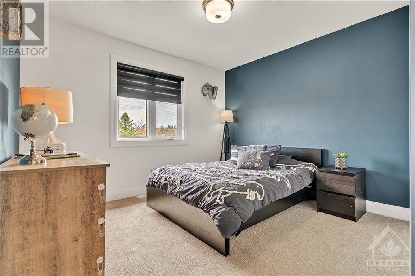
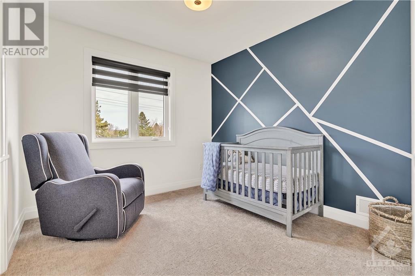
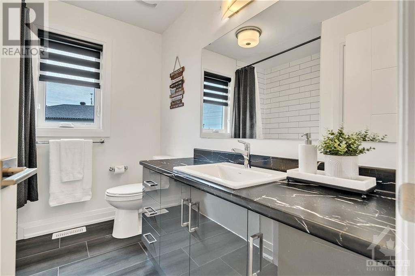
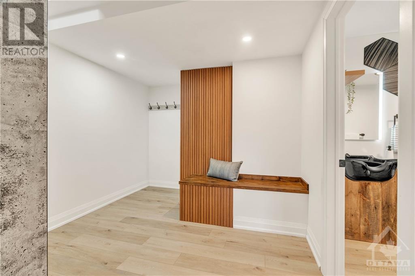
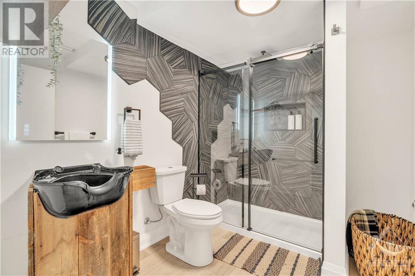
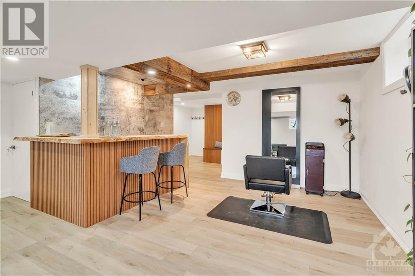
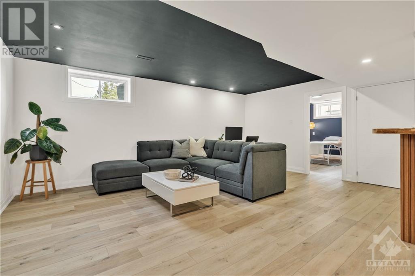
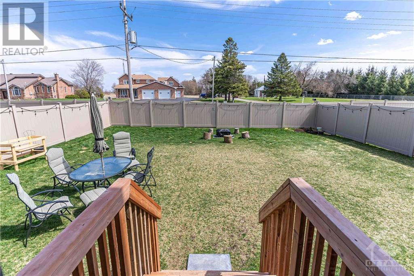
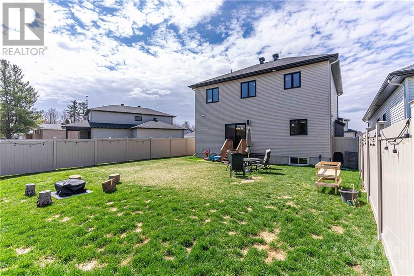
Built by Saca Homes, this Falcon II model offers 4+1beds, 4baths, 2 car garage & a fully fenced backyard w/ no rear neighbours! Modern curb appeal w/ covered porch, potlighting & glass railings. Inside, a sunken foyer & open-to-above staircase offers views of the living rm & through to the kitchen/dining area. Living rm is anchored by a gas fireplace surrounded by floor to ceiling tile. In the kitchen: quartz countertops, to-the-ceiling cabinets, full pantry & a large unobstructed island perfect for meal prep. The main floor offers a powder rm, laundry, inside garage entry, coat room & the most adorable built-in dog house! Upstairs 4 beds + 2 full baths, including an ensuite in the large primary bedrm w/ walk-in closet. A professionally finished basement, currently being used as a salon offers the ultimate flex space w/ a living area, bar, den/5th bdrm & 3-pc bath. Located in a newer subdivision in Embrun, just 5mins from the highway & close to all your daily amenities & conveniences! (id:19004)
This REALTOR.ca listing content is owned and licensed by REALTOR® members of The Canadian Real Estate Association.