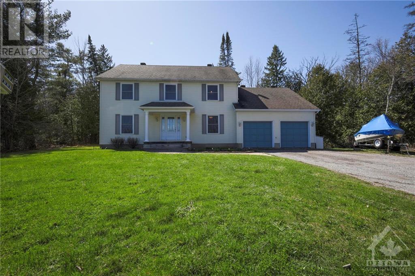
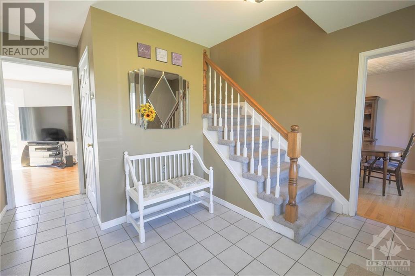
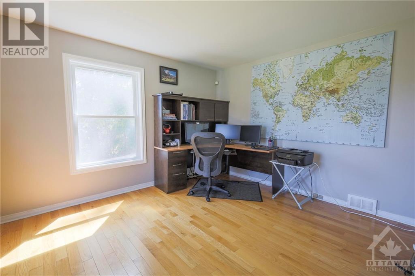
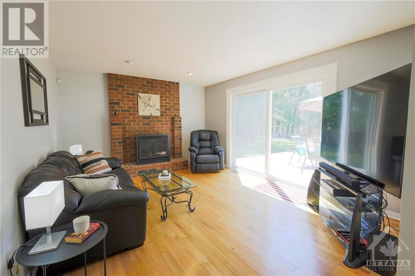
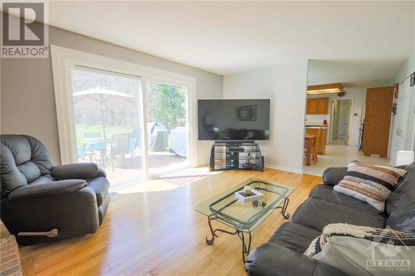
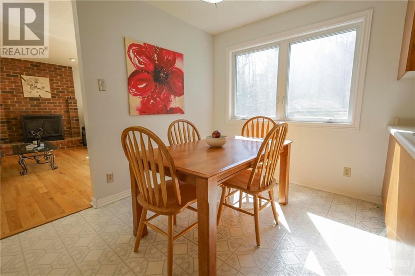
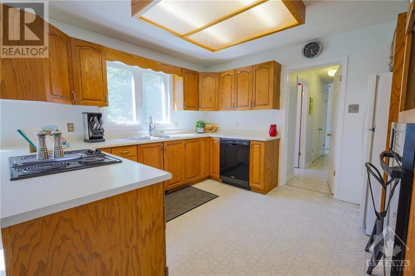
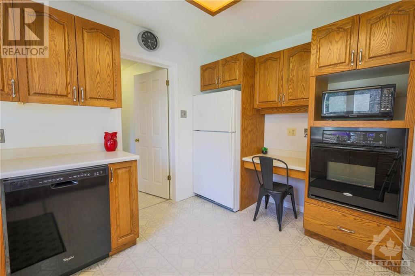
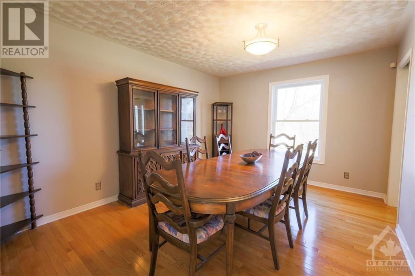
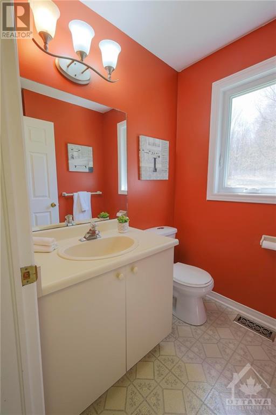
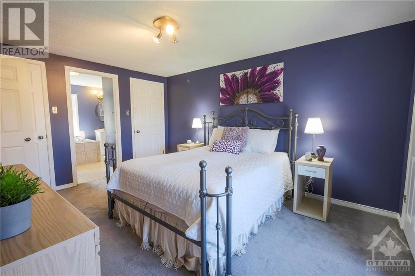
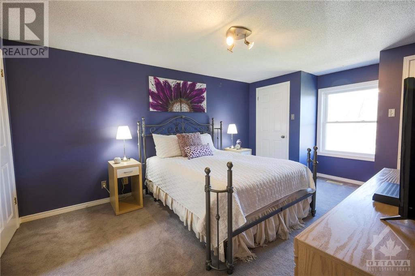
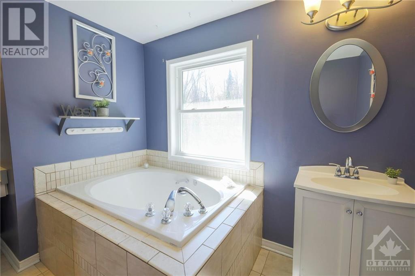
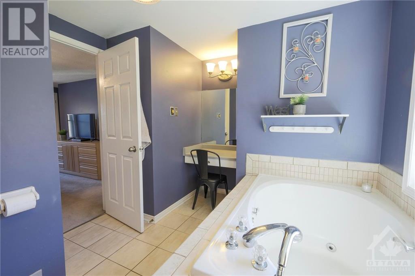
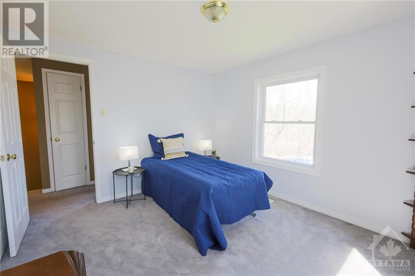
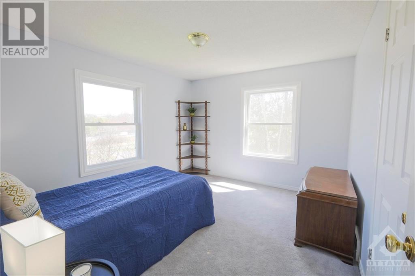
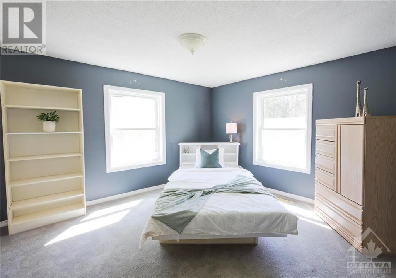
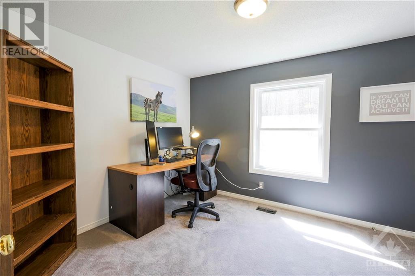
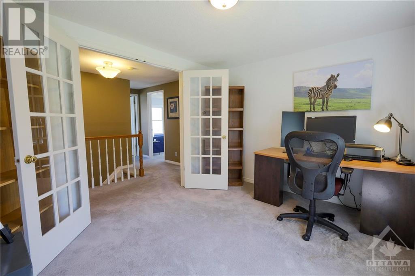
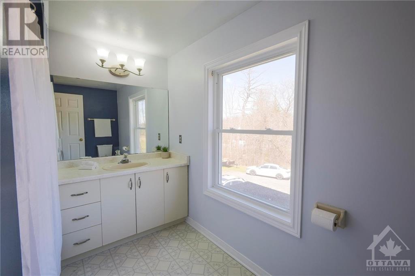
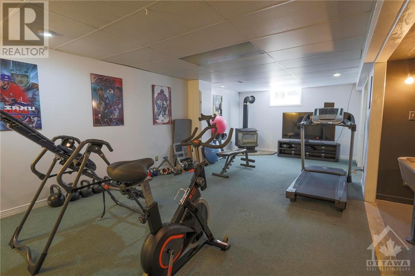
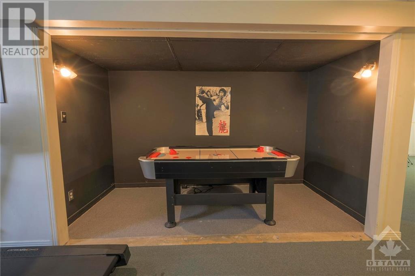
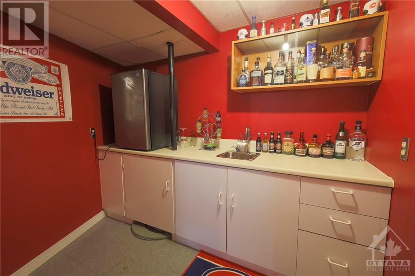
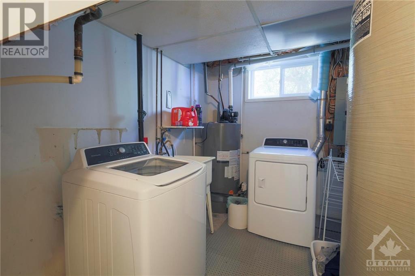
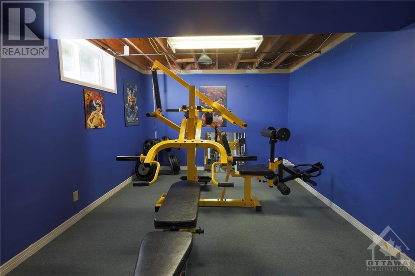
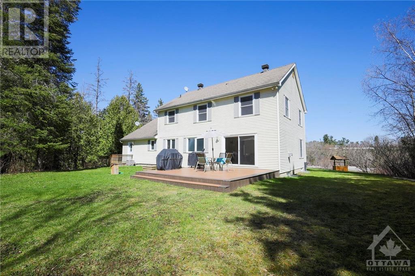
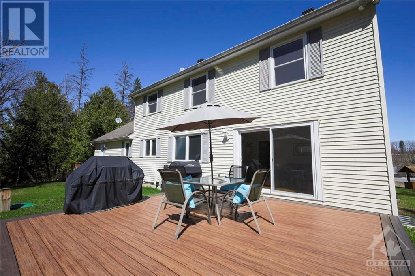
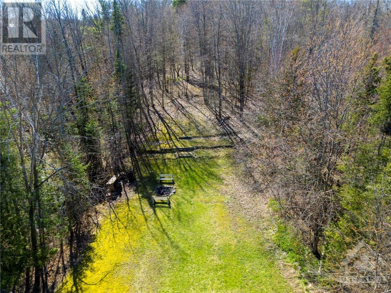
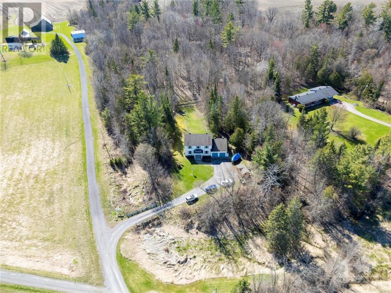
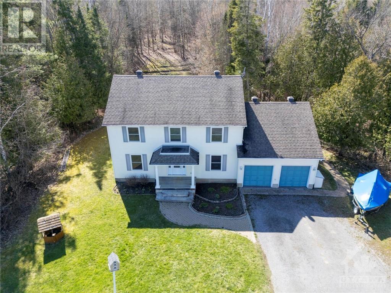
Welcome to your dream home nestled on a 4-acre private lot overlooking the Mississippi River. This 4 bed/3 bath home has ample space for the whole family. Main floor offers a bight office with hardwood floors a cozy living room with fireplace beckons you to unwind & enjoy evenings by the fire with easy access to the backyard for seamless indoor-outdoor living. The large eat-in kitchen features plenty of cupboard space. Upstairs, discover 3 generously sized bedrooms & a primary suite with ample closets and an ensuite complete with a soaker tub â your own personal oasis. The finished basement boasts a wet bar, games area, and spacious family room provide the ultimate venue for hosting guests & creating memories. Located in the charming town of Pakenham, with a school, golf course, and nearby ski hill, this home offers the perfect blend of serenity and convenience, all just a short 30-minute drive from Kanata. Don't miss out on the opportunity to make this exceptional property your own. (id:19004)
This REALTOR.ca listing content is owned and licensed by REALTOR® members of The Canadian Real Estate Association.