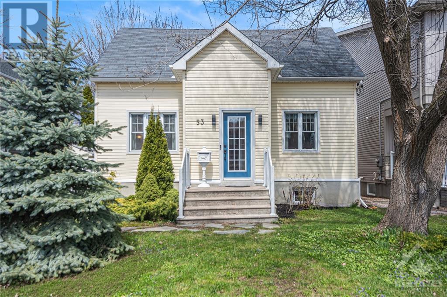
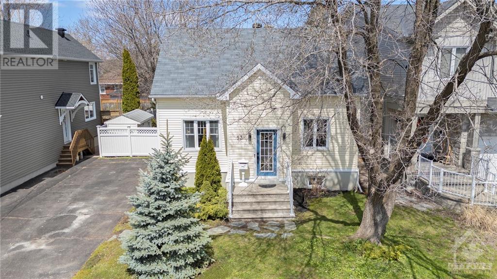
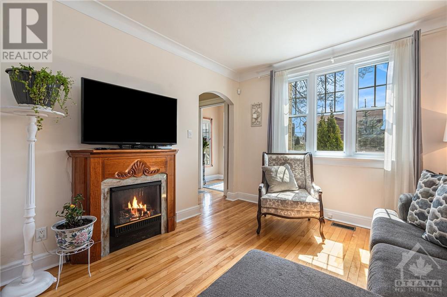
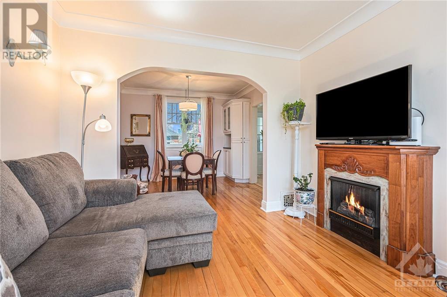
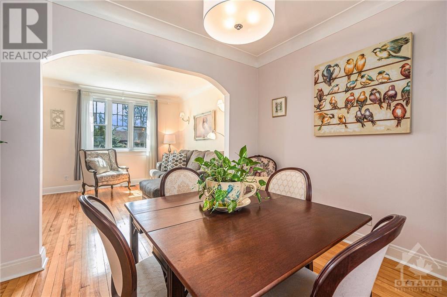
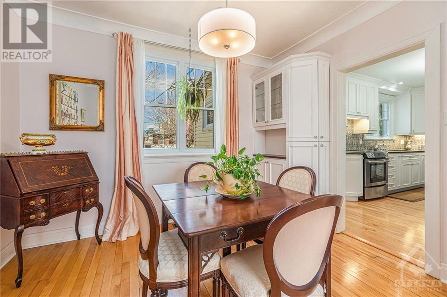
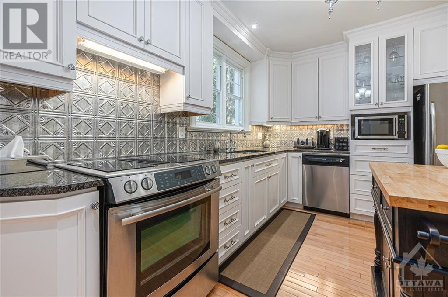
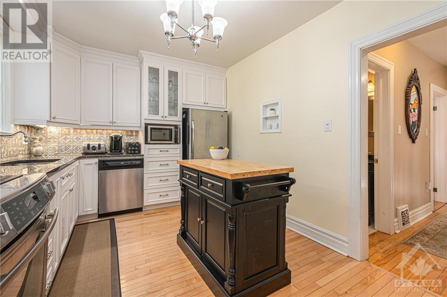
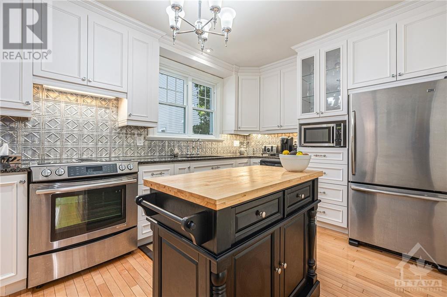
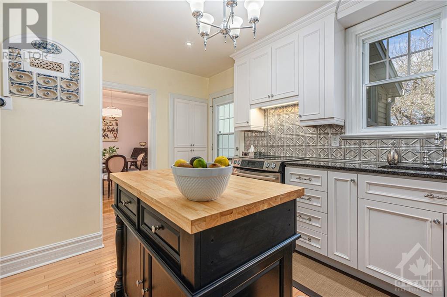
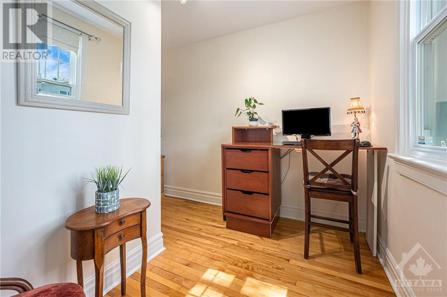
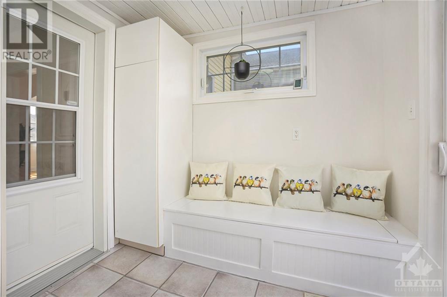
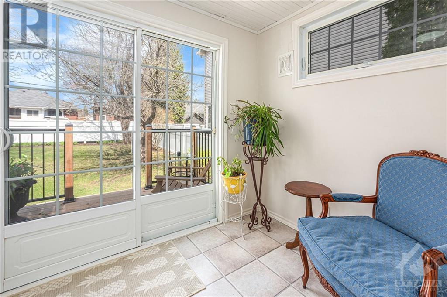
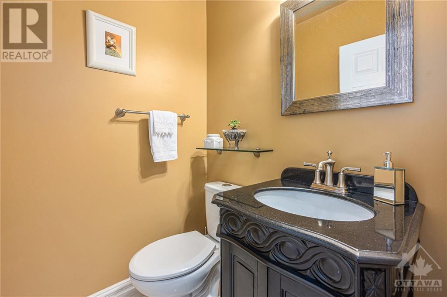
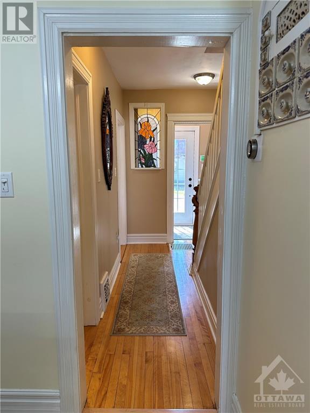
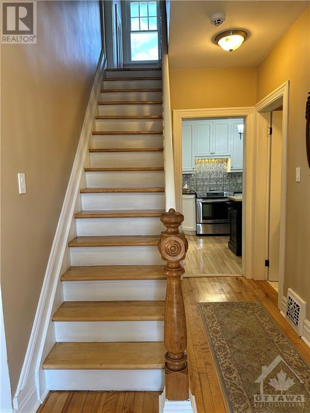
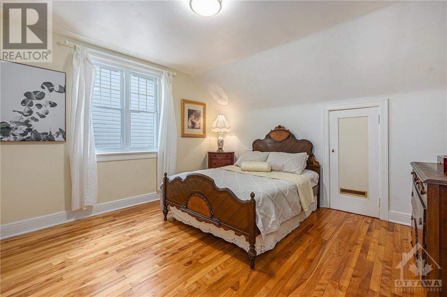
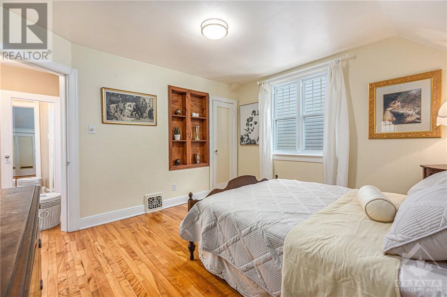
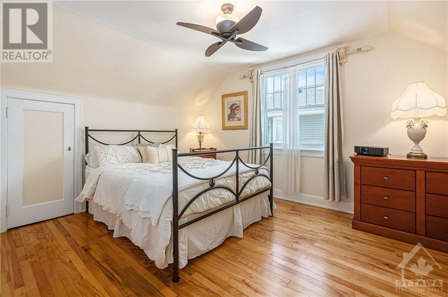
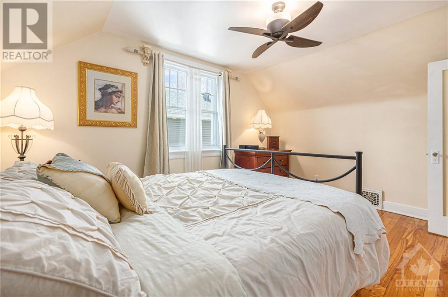
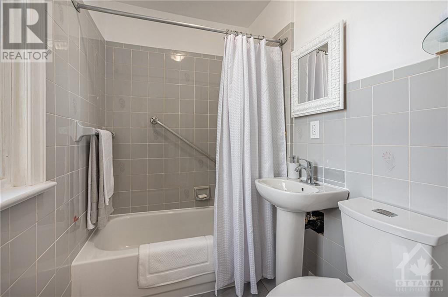
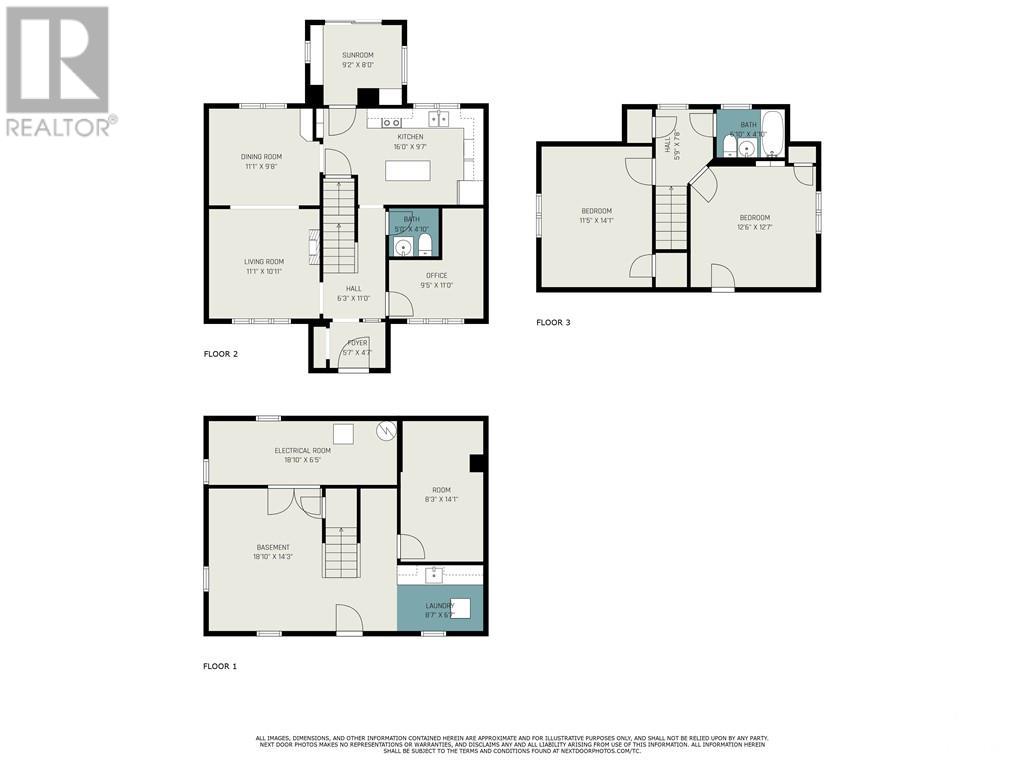
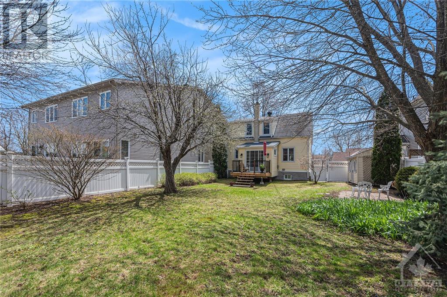
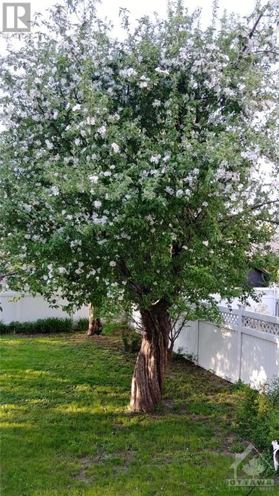
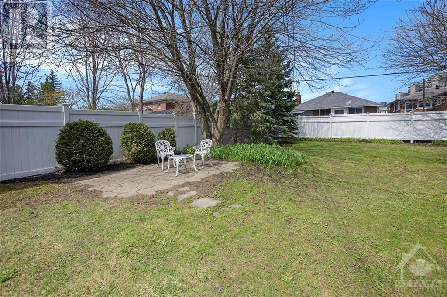
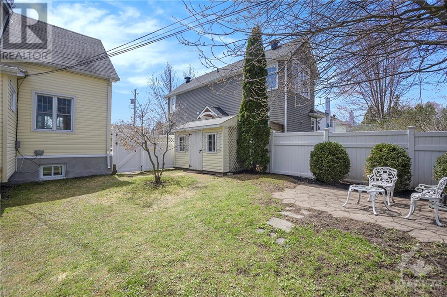

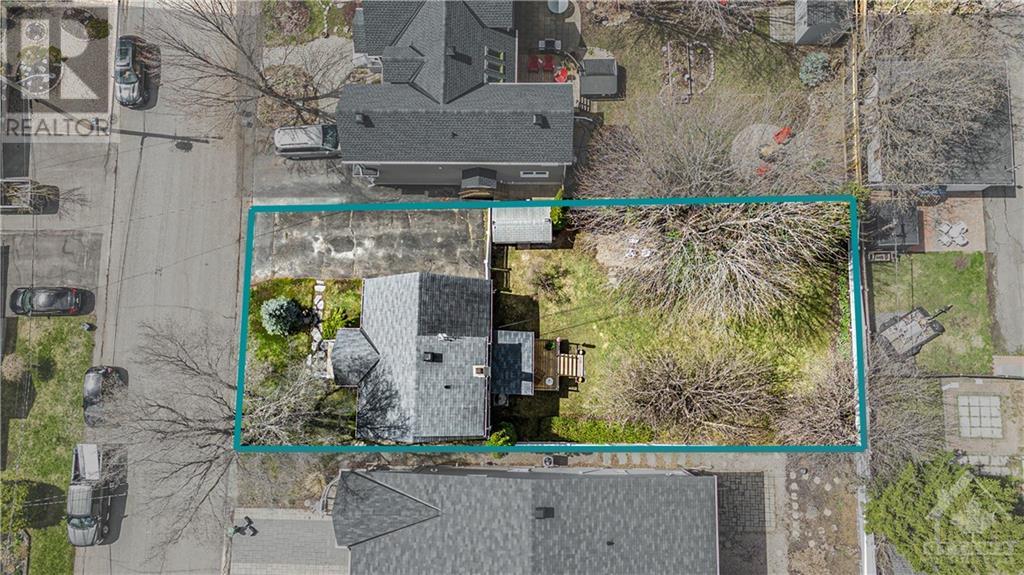
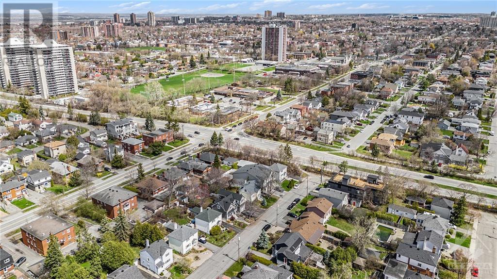
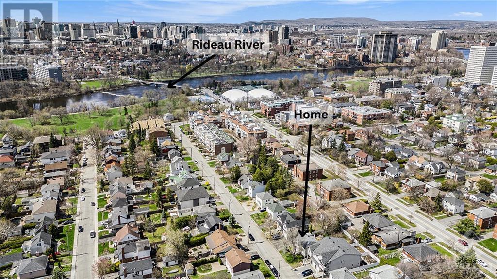
**OPEN HOUSE SAT MAY 11, FROM 10AM-12PM** Step into this charming Ottawa home, situated within walking distance to all amenities, including the tranquil Rideau River, scenic walking paths, parks, the Rideau Sports Center & more, this location blends convenience with natural beauty seamlessly. Upon entry, you're greeted by the warm & inviting main level with 9ft ceilings and cove ceilings leading to the living room & adjacent elegant dining room, ideal for hosting gatherings. The heart of the home lies in the stunning kitchen, complete with stunning finishes throughout, an island & s/s appliances catering to all your culinary dreams. A sunroom & an office provide additional spaces for relaxation or productivity, while a partial bath adds convenience to this level. Upstairs, two bedrooms offer peaceful retreats, complemented by a full bathroom for daily comfort. Outside, the oversized fully fenced yard offers a serene outdoor oasis. With R3M zoning this home offers endless possibilities! (id:19004)
This REALTOR.ca listing content is owned and licensed by REALTOR® members of The Canadian Real Estate Association.