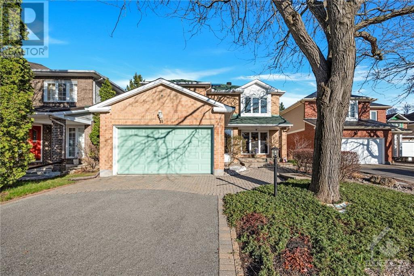
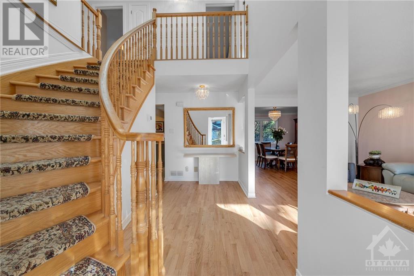
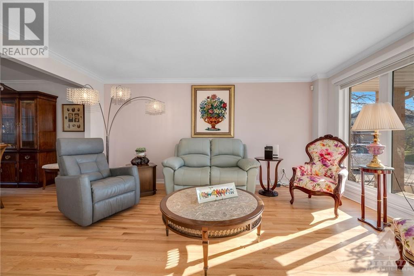
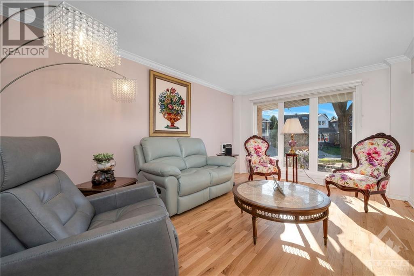
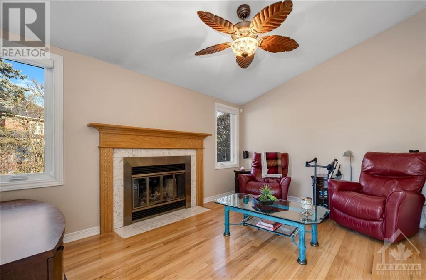
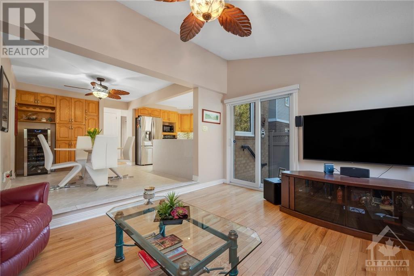
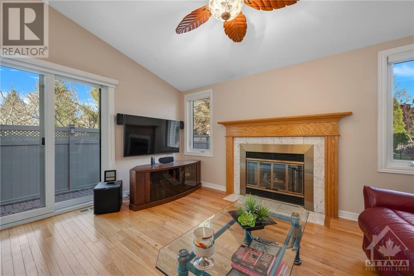
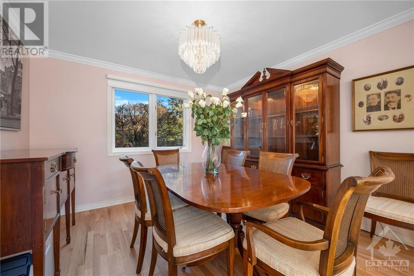
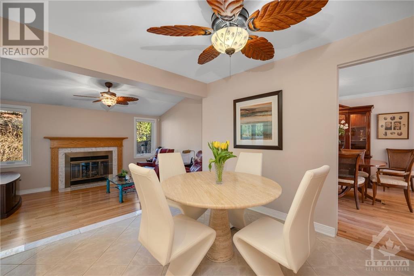
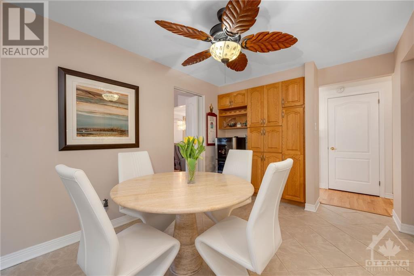
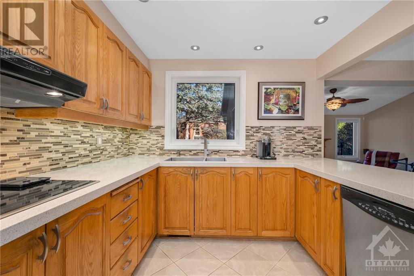
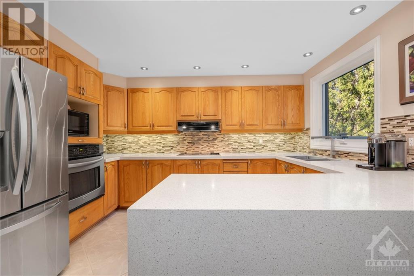
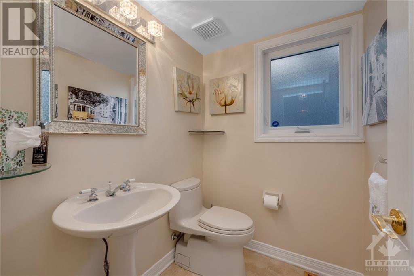
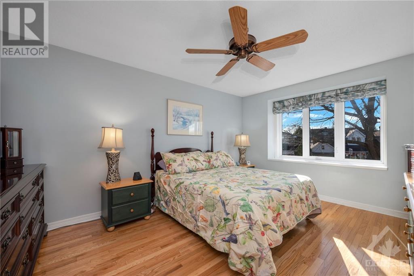
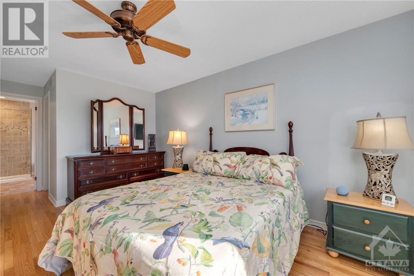
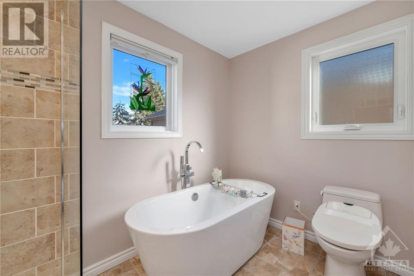
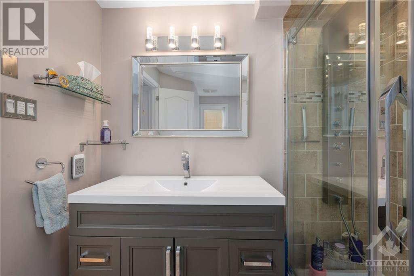
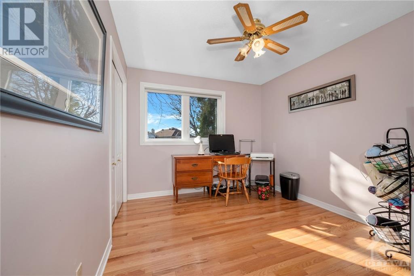
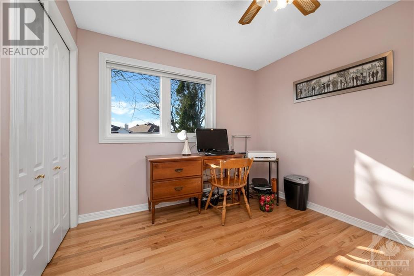
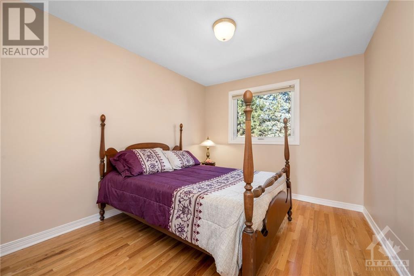
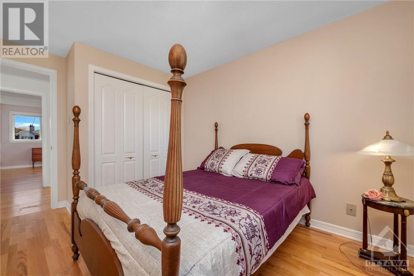
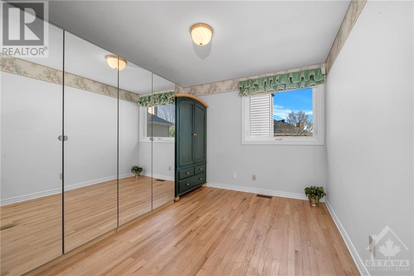
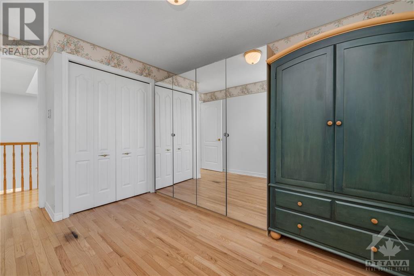
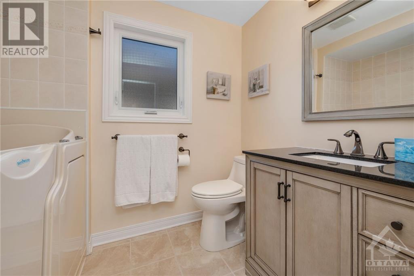
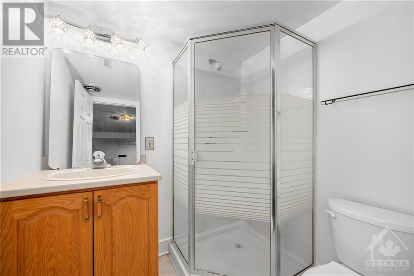
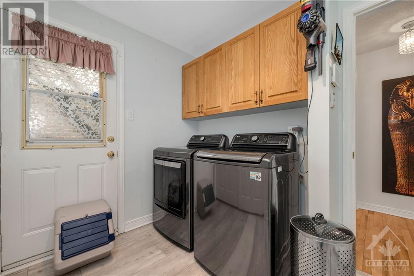
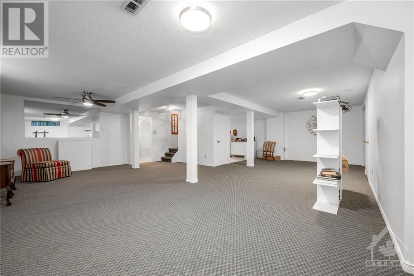
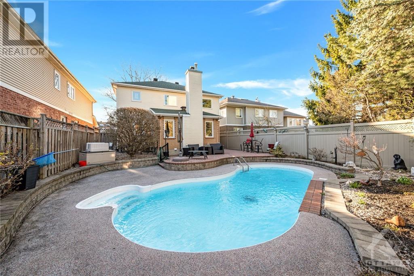
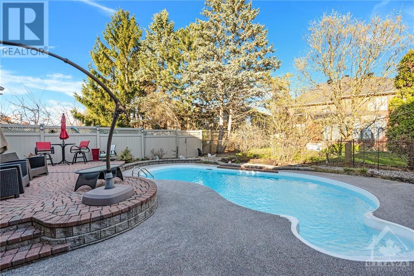
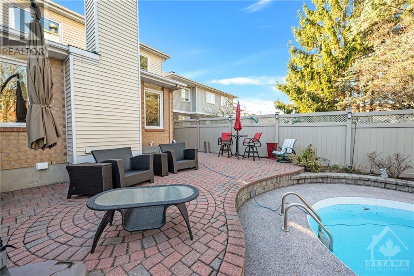
Nestled in the heart of Centerpointe, this stunning 4-bedroom family home boasts an array of upgrades that cater to comfort & style. As you enter, you are greeted by a skylit foyer that floods the space w/ natural light. The home features a functional layout that includes an expansive living room & dining room, perfect for entertaining guests or enjoying family meals. The family room invites relaxation w/ its cozy gas fireplace, creating a warm & inviting atmosphere. This space is seamlessly overlooked by the gourmet kitchen, equipped w/ granite countertops & smart storage solutions that make cooking a delight. The primary bedroom serves as a private retreat, complete w/ a beautifully renovated ensuite bathroom, along with three well-sized secondary bedrooms & full bath. Finished basement w bathroom offers a large rec-room, providing extra space for recreation. The backyard is a private oasis featuring interlock patio & inground pool, perfect for summer gatherings & leisure activities. (id:19004)
This REALTOR.ca listing content is owned and licensed by REALTOR® members of The Canadian Real Estate Association.