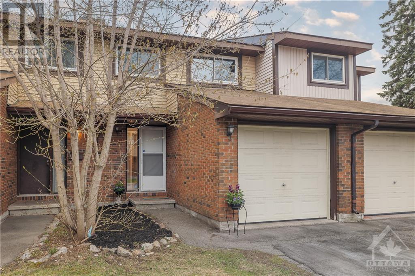
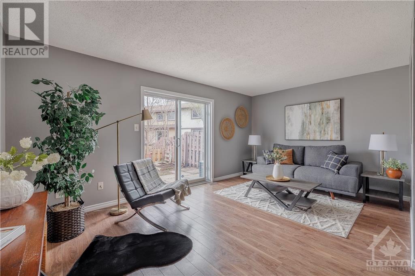
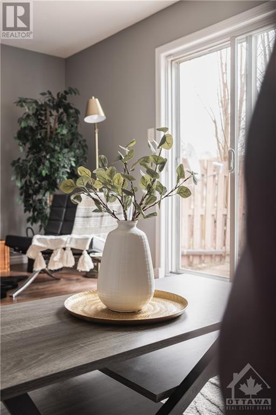
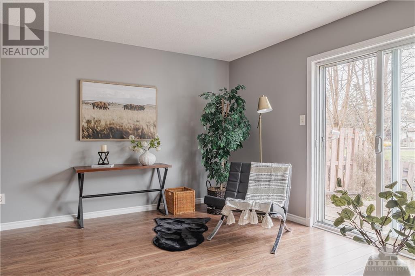
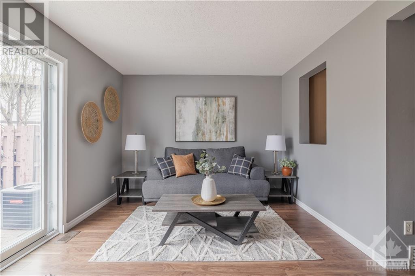
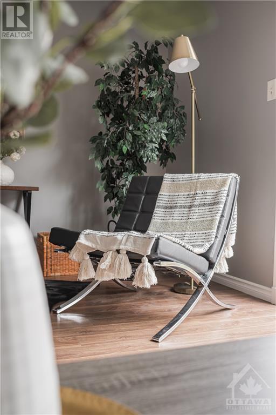
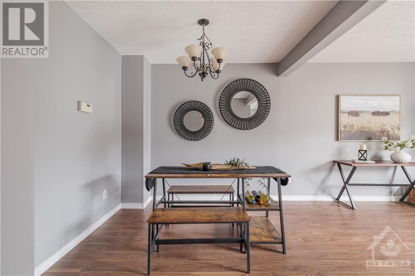
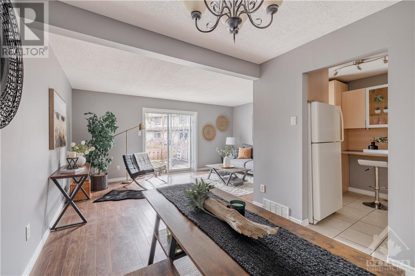
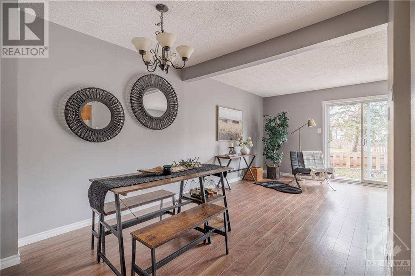
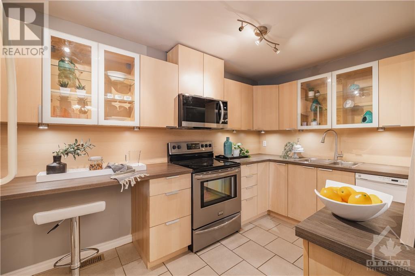
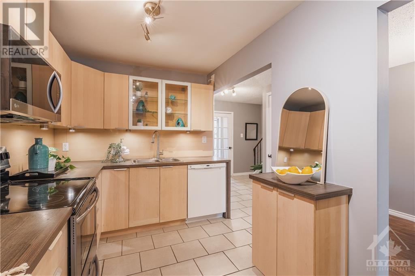
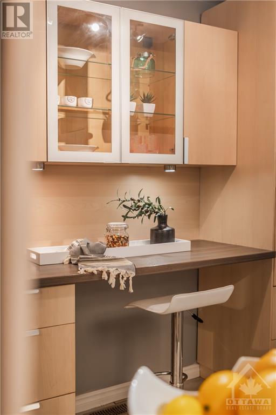
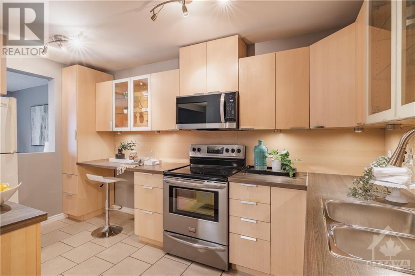
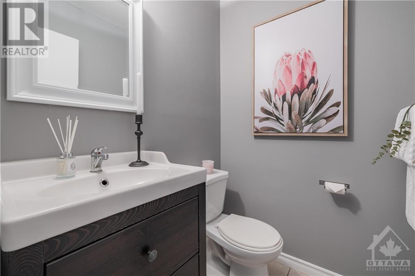
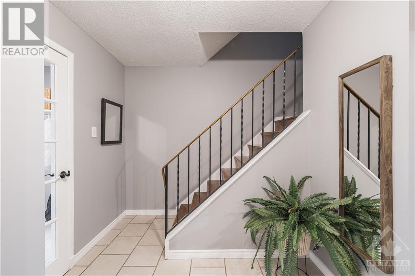
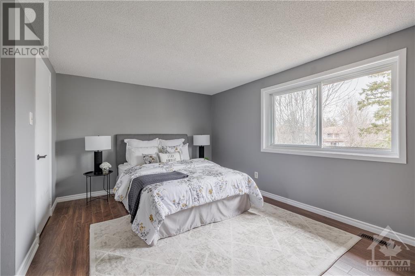
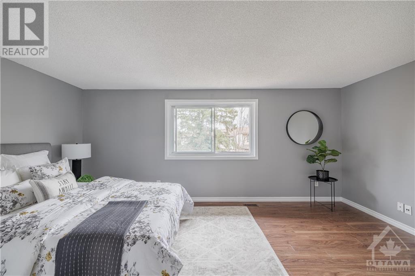
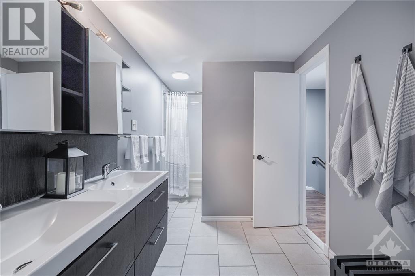
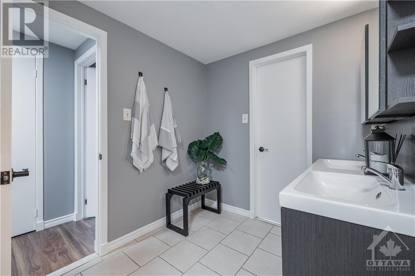
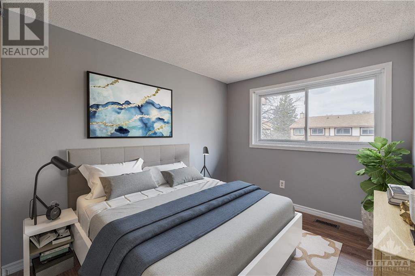
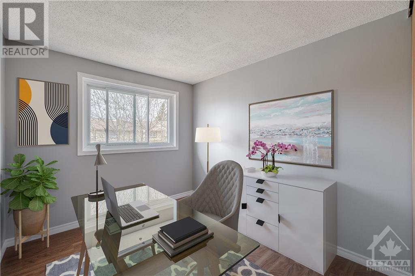
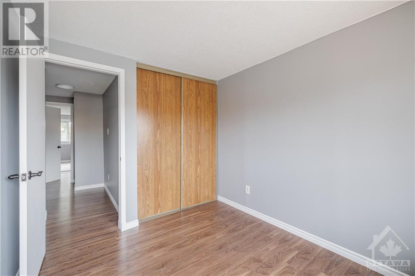
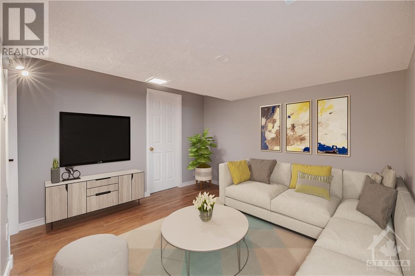
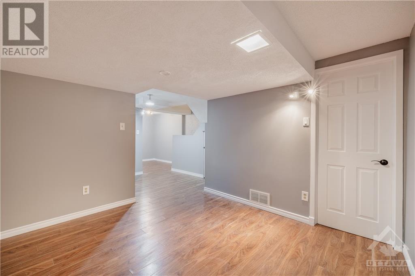
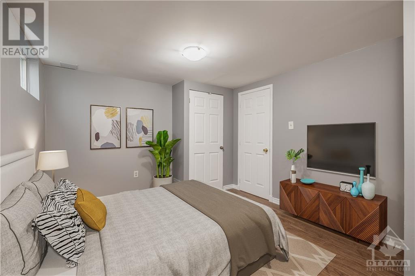
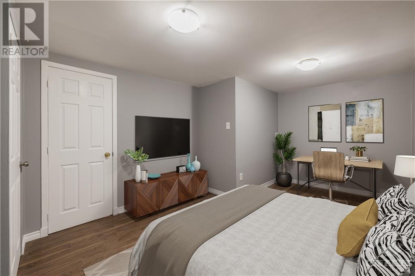
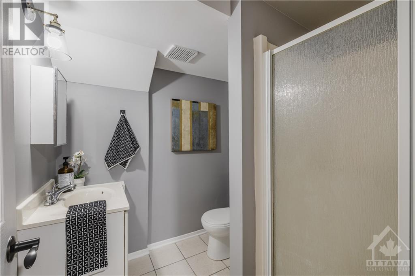
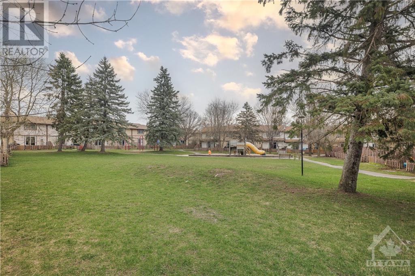
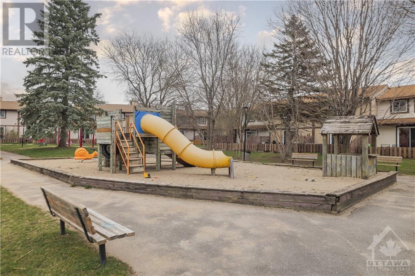
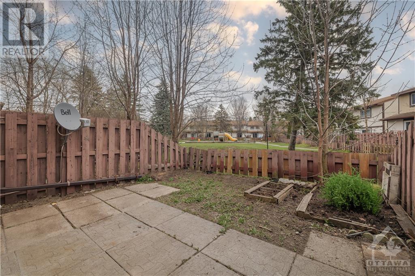
*OPEN HOUSE SUNDAY, APRIL 28th, 2-4 PM* Beautiful condo row unit backing onto parkland with no rear neighbours, attached garage W inside access & freshly painted throughout. Greeted through the bright foyer, this home welcomes you with a modernized kitchen featuring glass cabinets & under-mount lighting. Open concept living/dining room with patio doors opening to the fenced yard. 2nd level delights with a fabulous primary bedroom, an impressive WIC, an updated cheater ensuite with double sinks, and 2 additional bedrooms. The finished lower level offers plenty of extra space, including a recreation room, 4th bedroom, 3-piece bath, laundry & storage space. hardwood stairs, laminate & ceramic floors throughout. Walking distance to an array of parks & recreation, Jack Charon arena, baseball diamonds, the public library, and excellent schools, while still being within easy reach to all other amenities incl. public transportation, shopping & restaurants. Move-In-Ready. 24 irr. on offers. (id:19004)
This REALTOR.ca listing content is owned and licensed by REALTOR® members of The Canadian Real Estate Association.