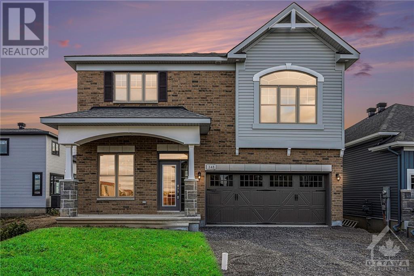
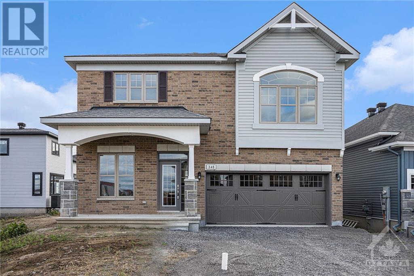
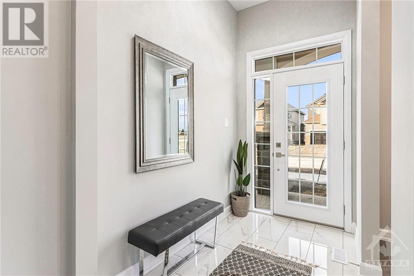
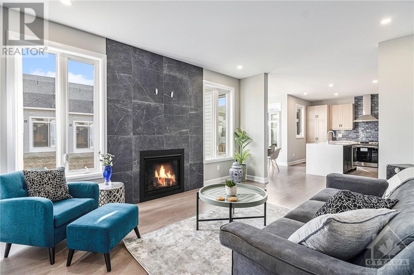
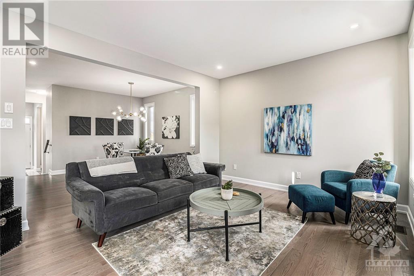
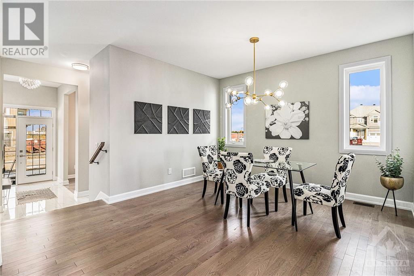
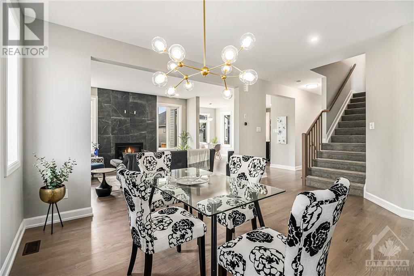
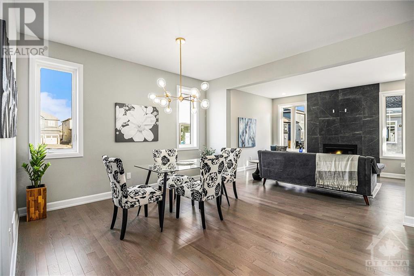
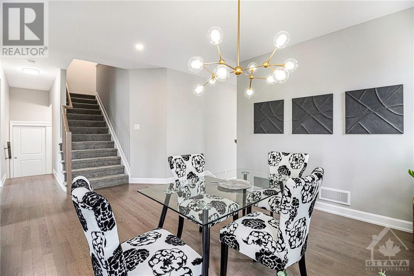
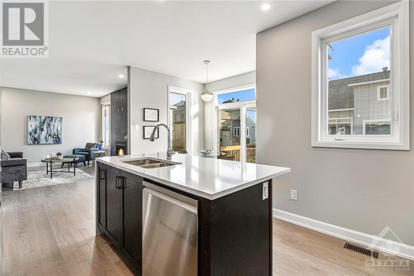
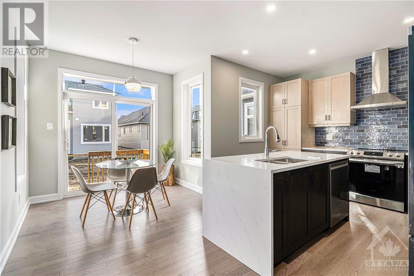
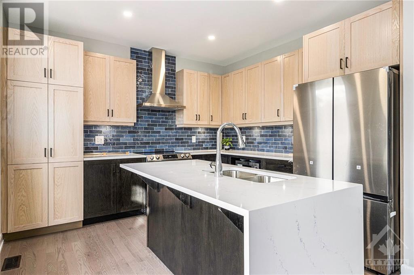
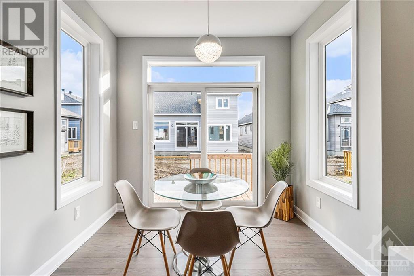
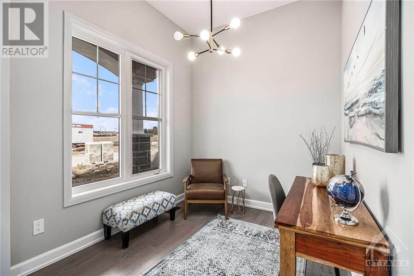
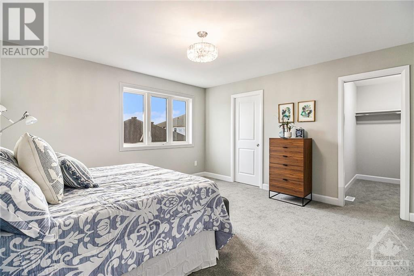
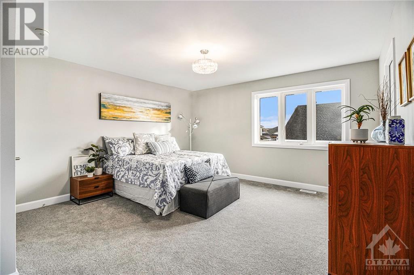
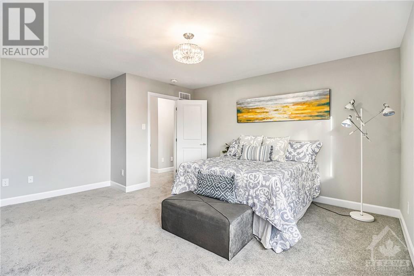
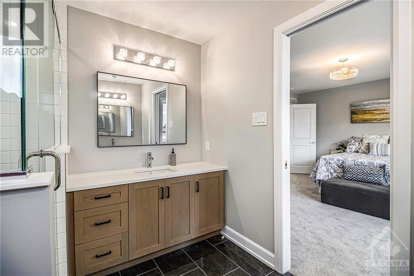
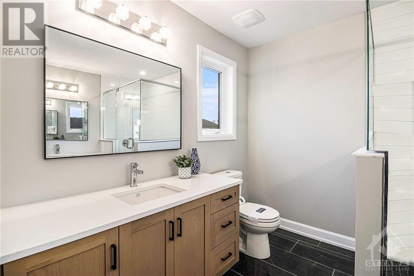
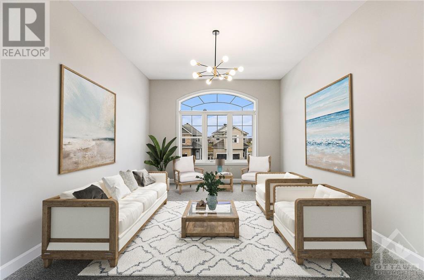
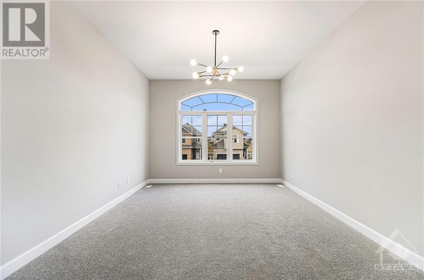
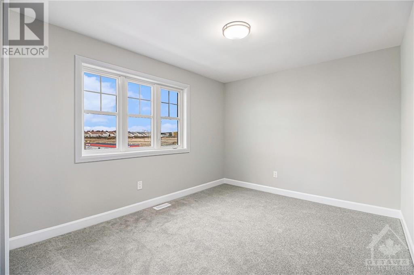
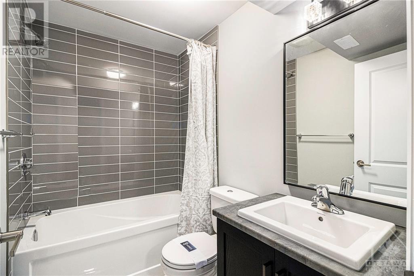
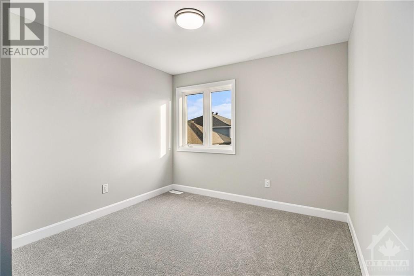
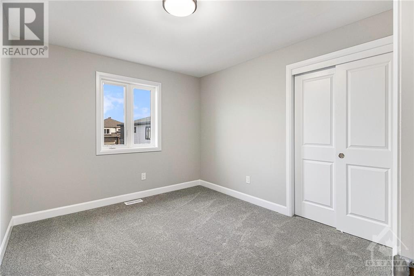
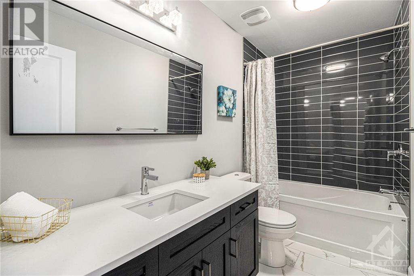
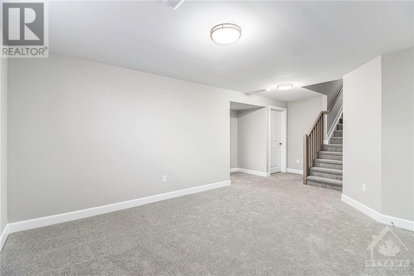
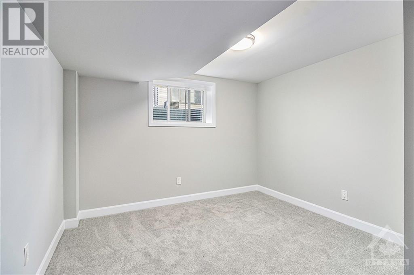
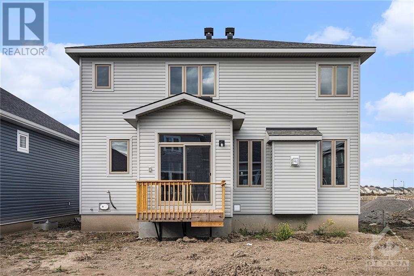
** OPEN HOUSE SUNDAY APRIL 28TH 2-4PM ***Be the FIRST to inhabit this NEW HOME. Luxurious living awaits on the main floor, featuring a gourmet kitchen with sleek quartz countertops and a 6-foot waterfall island. Oak hardwood flooring enriches the elegant ambiance, complemented by soaring 9-foot ceilings adorned with upgraded light fixtures. A focal point is the gas fireplace with floor-to-ceiling tile in the living area, while a versatile den or home office adds convenience upfront. Explore the second level to discover the primary bedroom with an expansive walk-in closet and a spa-inspired ensuite. A spacious bonus room on this level offers ceilings of nearly 10 feet and a large window, flooding the area with natural light. With second-floor laundry and three other generously sized bedrooms, comfort is paramount. The fully finished basement completes this residence, featuring a 5th bedroom, a full bathroom, and additional recreational space. (id:19004)
This REALTOR.ca listing content is owned and licensed by REALTOR® members of The Canadian Real Estate Association.