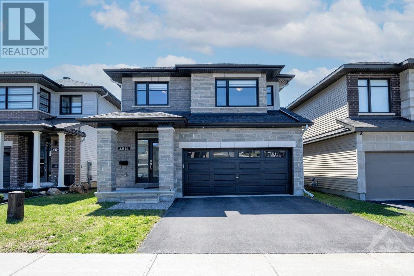
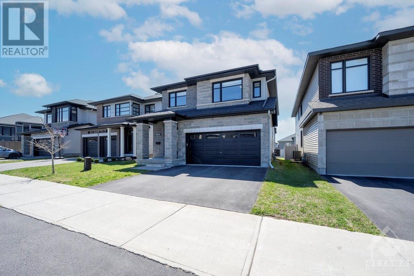
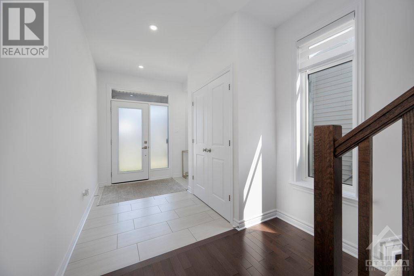
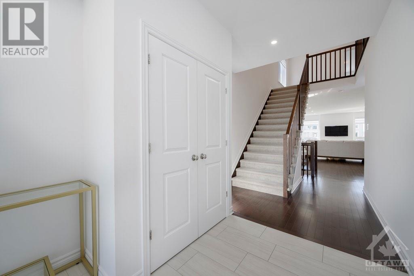
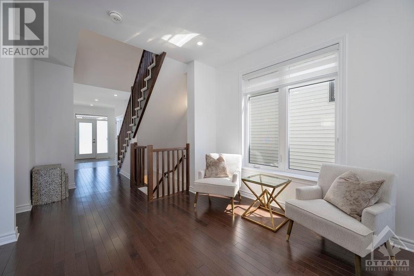
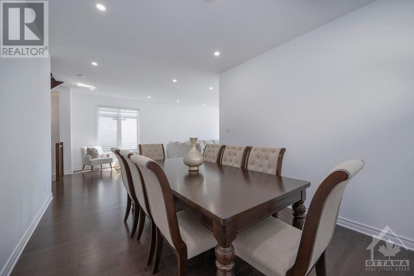
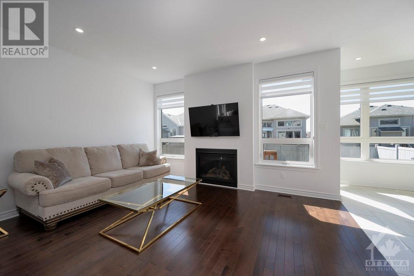
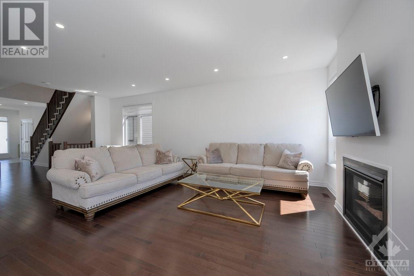
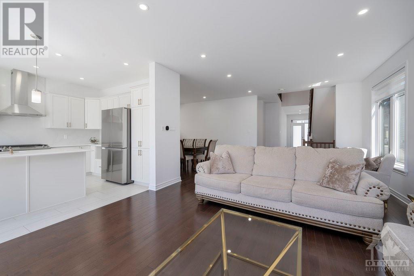
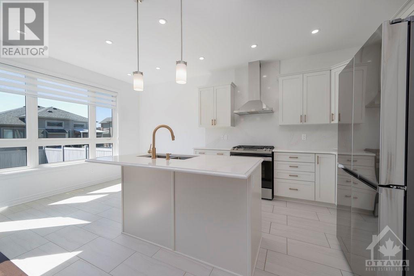
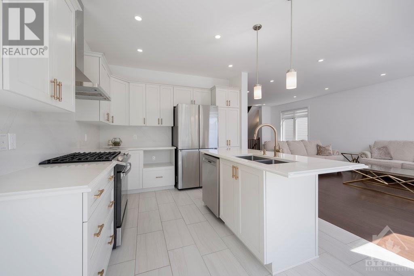
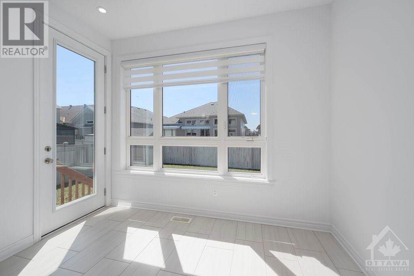
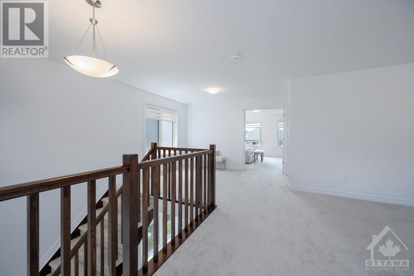
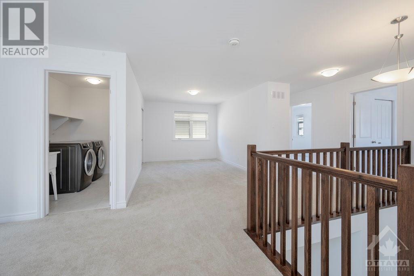
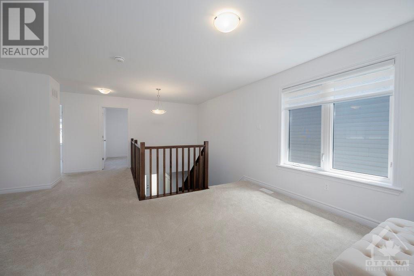
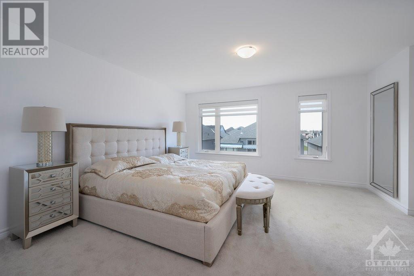
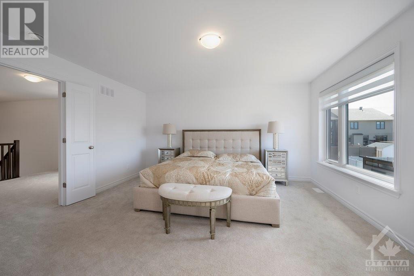
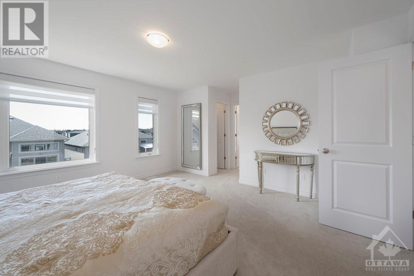
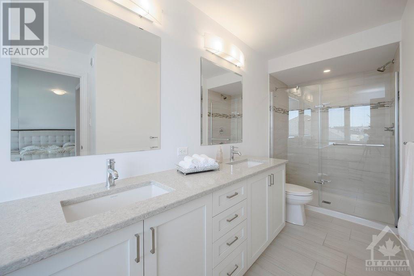
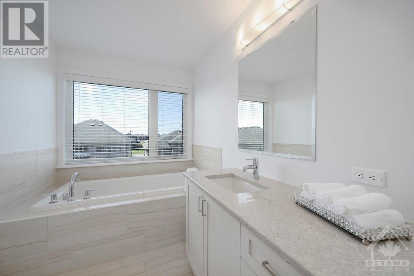
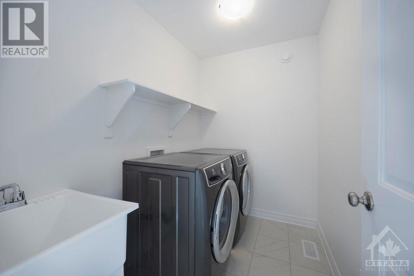
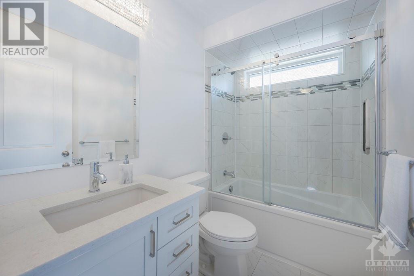
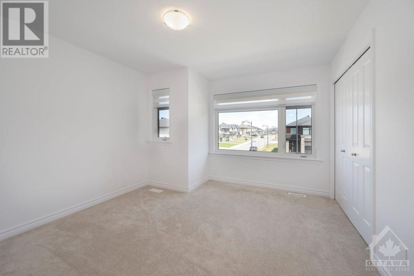
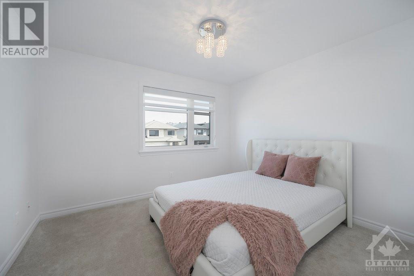
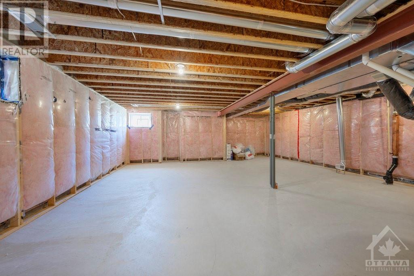
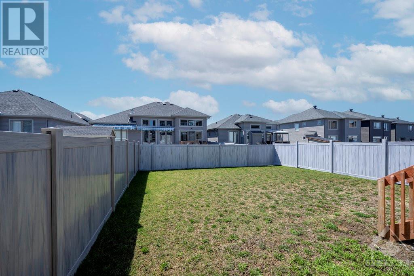
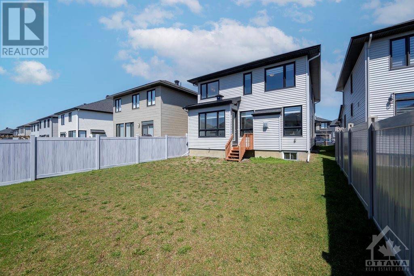
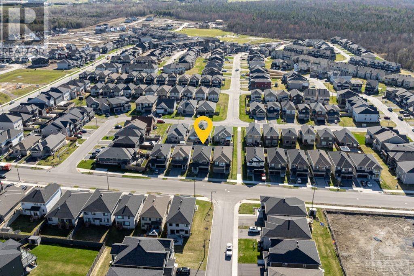
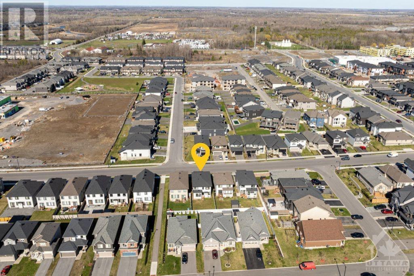
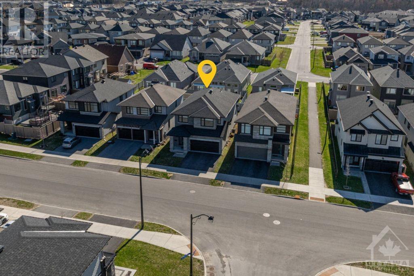
Welcome home to this exquisite Richcraft Arden model featuring 3 Bedrooms + Loft! This home includes extensive premium upgrades throughout! The main level offers hardwood and tile flooring, with a spacious dining area and a welcoming great room featuring a gas fireplace. The Eat-In-Kitchen is a chef's dream, boasting a center island with a double sink, premium SS appliances, soft close cabinets, quartz counter tops and quartz backsplash. Upstairs, discover a versatile Loft and bonus room, a luxurious 5-piece ensuite, two additional bedrooms, and a main bath with a sliding bathtub glass door. Blinds w/luxury fabric & blackout options installed throughout. Outside, enjoy the convenience of a double driveway and fully fenced yard. The community boasts numerous recreational amenities like parks, trails, and sports facilities, alongside convenient access to nearby stores and exciting upcoming developments including a new school and daycare, all within reach of upcoming Leitrim LRT Station. (id:19004)
This REALTOR.ca listing content is owned and licensed by REALTOR® members of The Canadian Real Estate Association.