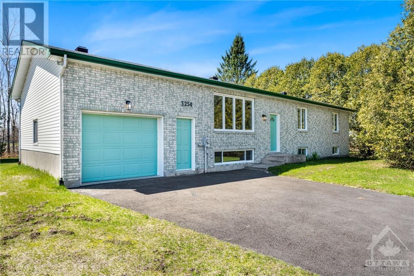
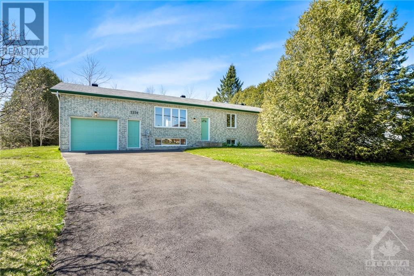
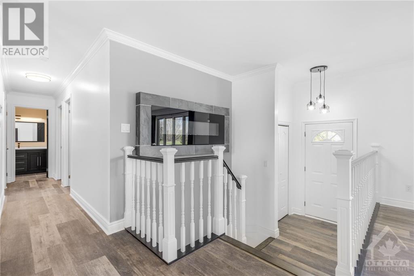
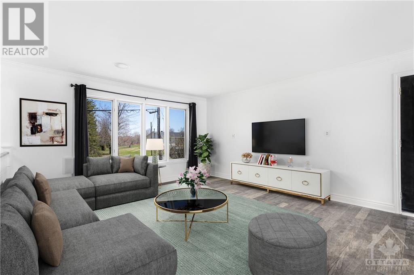
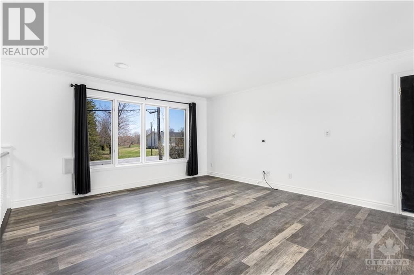
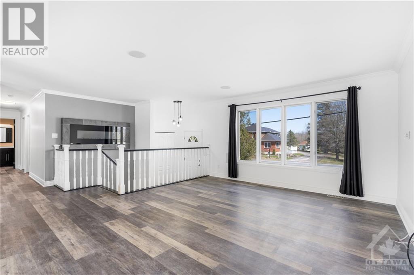
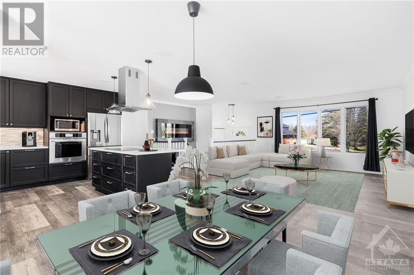
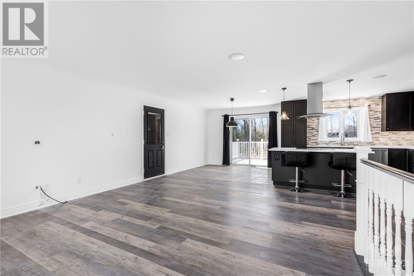
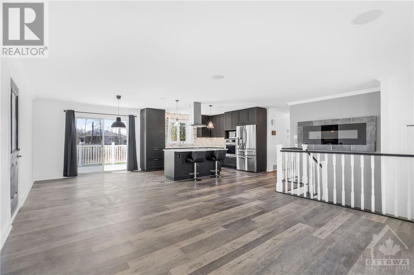
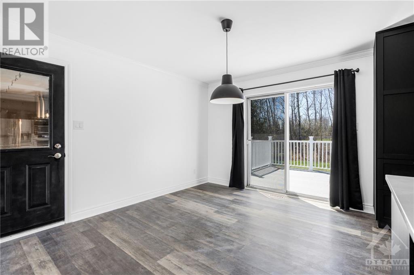
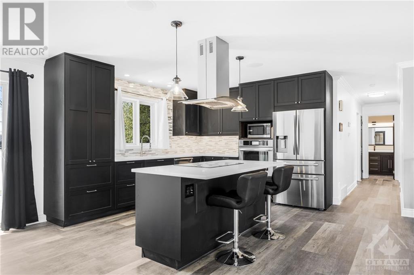
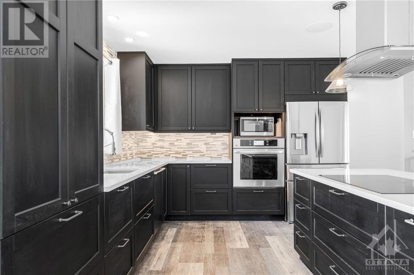
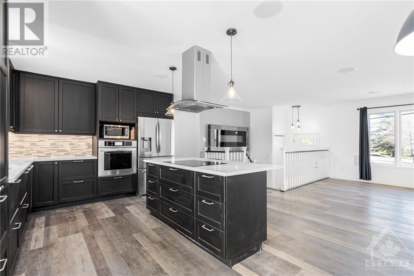
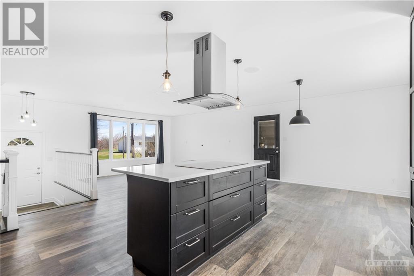
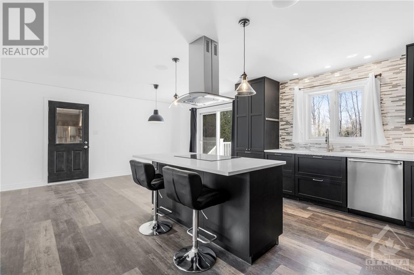
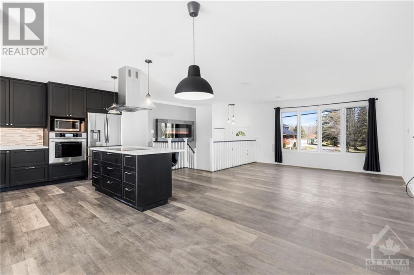
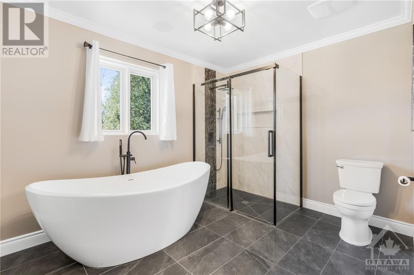
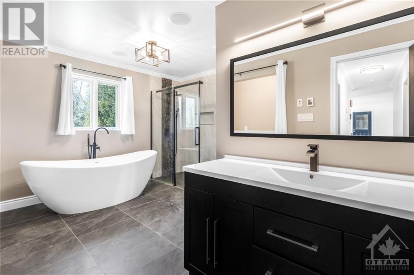
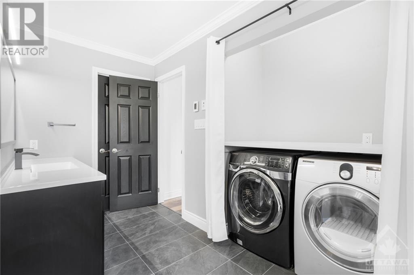
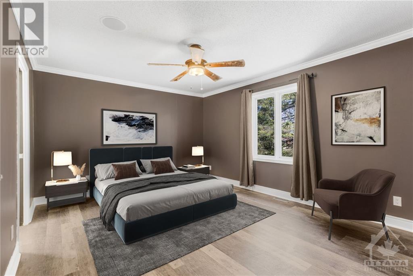
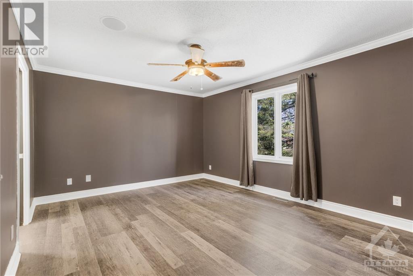
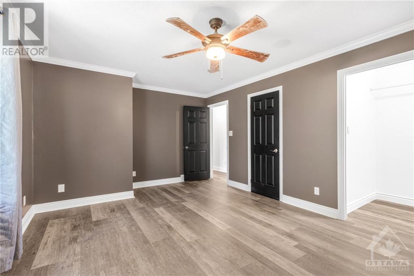
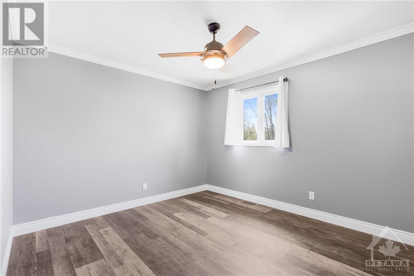
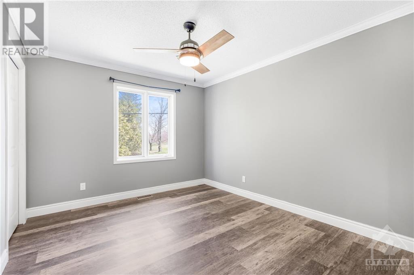
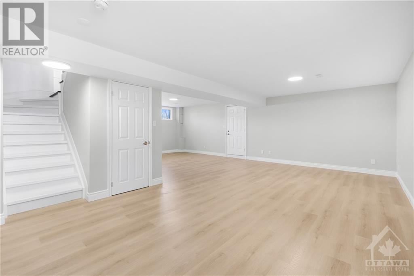
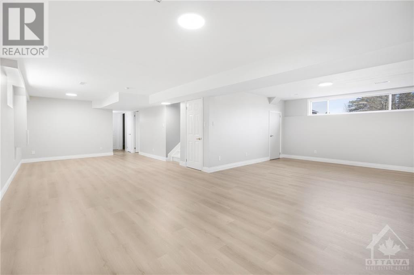
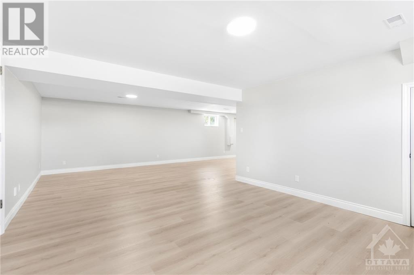
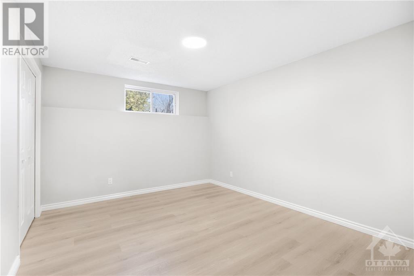
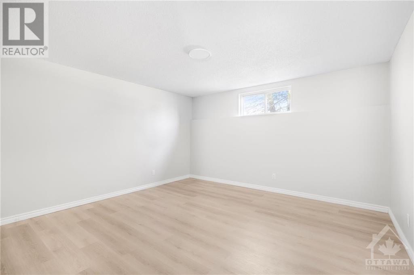
Fully renovated from top to bottom, this home epitomizes modern comfort. Stepping inside, you're immediately greeted by the open concept living space.The stunning modern kitchen has sleek finishes and a generous quartz island. On the main floor, discover three bedrooms, including the luxurious primary suite. Complete with a walk-in closet and a convenient cheater door to the full bathroom. The adjacent modern bathroom exudes sophistication, featuring a freestanding tub, a glass shower, and indulgent heated flooring. Throughout the home, you'll find the convenience of a smart speaker system, allowing you to set the perfect ambiance. In the basement, you'll find two additional bedrooms and a spacious family room. Outside, the property boasts a nicely sized backyard. Whether unwinding on the patio or enjoying a barbecue, this backyard oasis provides the perfect backdrop for creating cherished memories. As per form 244, 24hrs irrev. on all offers. (id:19004)
This REALTOR.ca listing content is owned and licensed by REALTOR® members of The Canadian Real Estate Association.