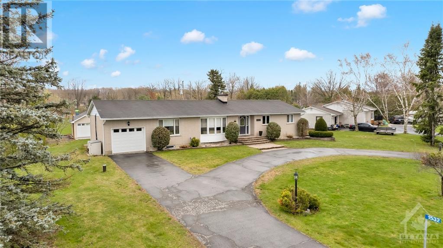
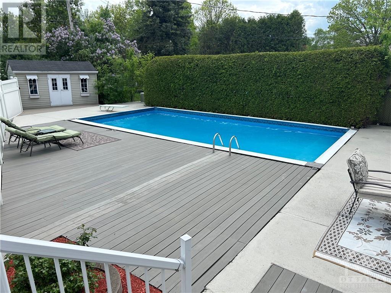
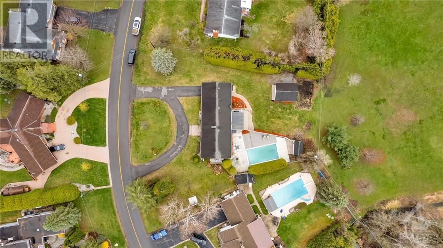
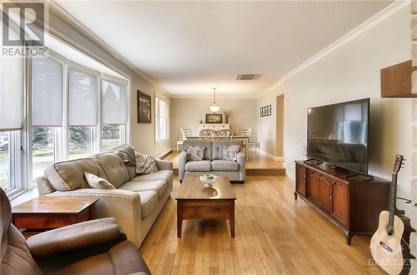
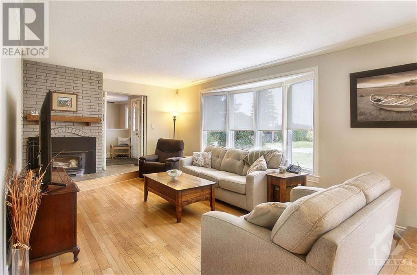
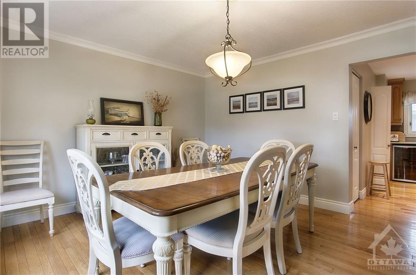
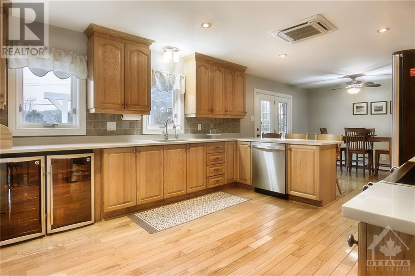
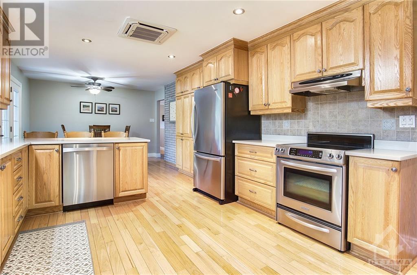
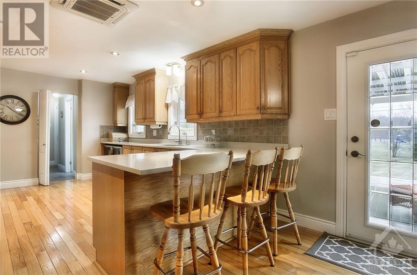
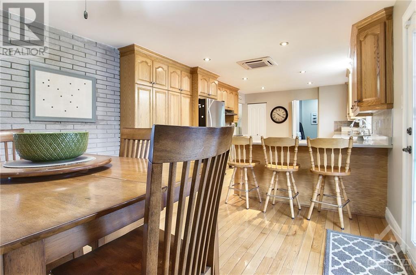
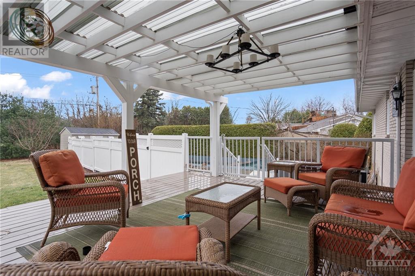
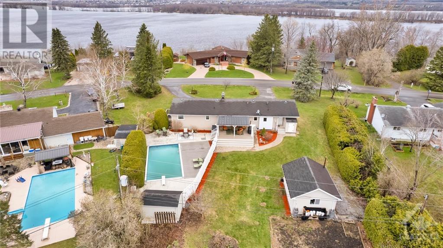
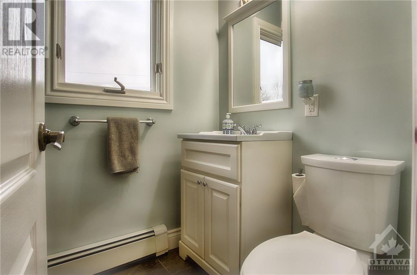
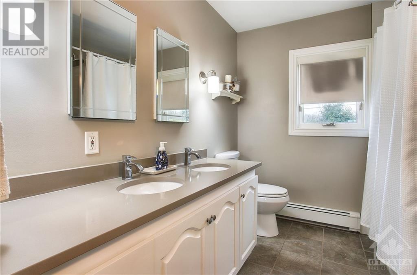
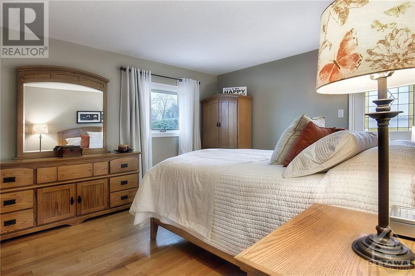
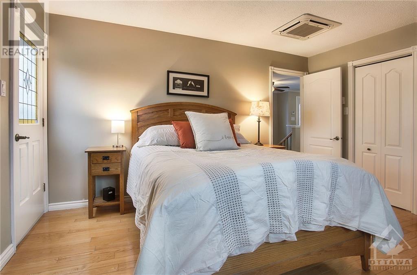
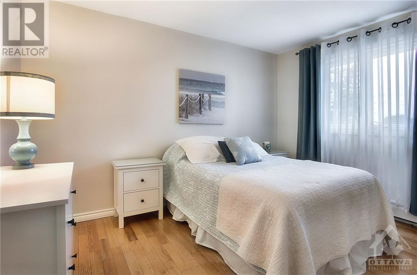
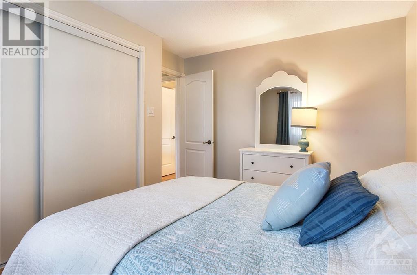
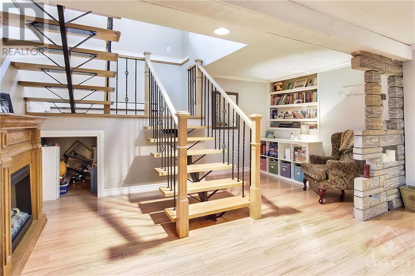
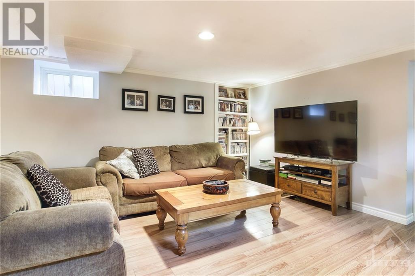
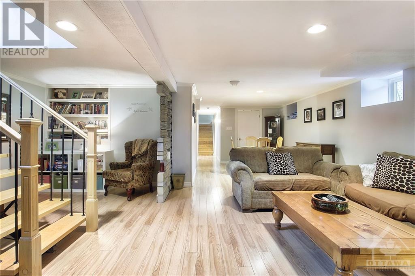
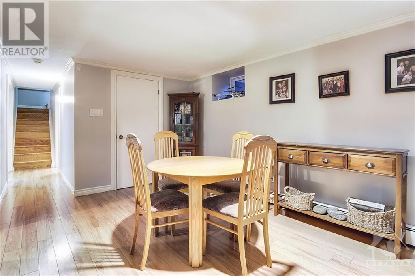
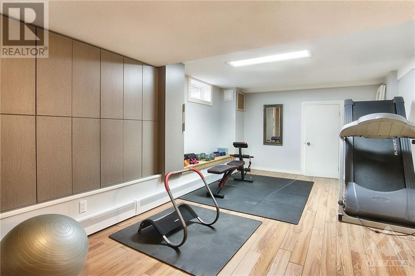
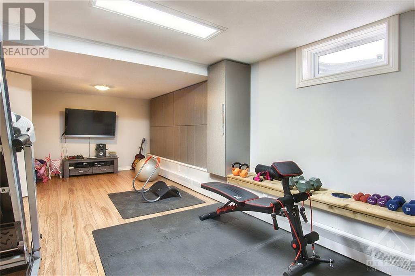
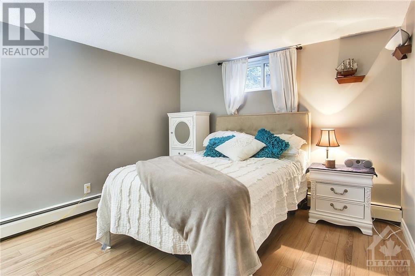
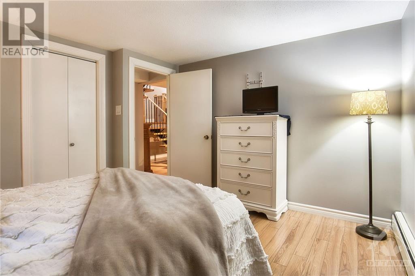
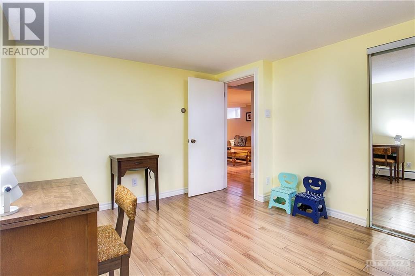
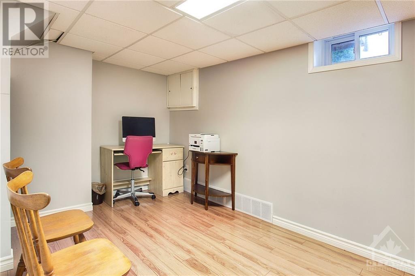
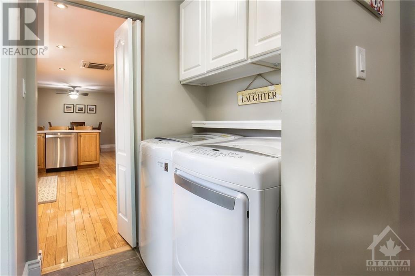
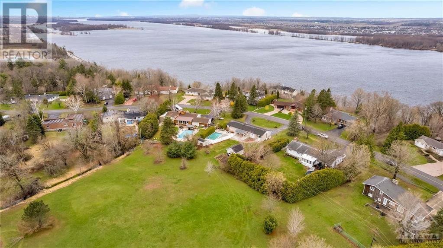
Welcome to your serene oasis on a tranquil, winding street with no throughfare. This spacious 0.56 acre lot offers a 2+2 beds +office/den +exercise room/2 baths bungalow spanning 1,638 sq ft ABOVE GRADE, per MPAC-property line report. The heart of the home is the EXPANSIVE and upgraded kitchen, featuring oak cupboards, quartz counters and stainless steel appliances, double wine refrigerators. The main floor includes a LR and DR with H/W flooring. With NO BACKYARD NEIGHBOURS, this property backs onto a city park, offering privacy and scenic views. The fully finished basement features a large recreation room, exercise room, utility room, and 2 additional bedrooms. Hot water radiant heat from a natural gas boiler, ensuring comfort and efficiency on brisk wintry days. Outside, revel in the INGROUND POOL with a composite deck surround and enclosed fence, perfect for relaxation and entertaining. Plus, a large backyard workshop/garage provides ample space for hobbies and storage. A must see! (id:19004)
This REALTOR.ca listing content is owned and licensed by REALTOR® members of The Canadian Real Estate Association.