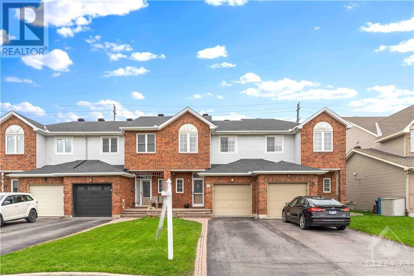
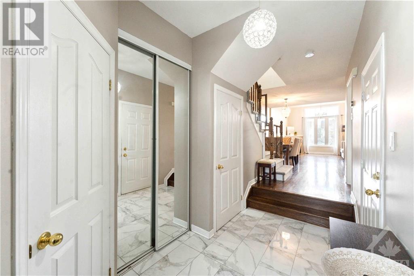
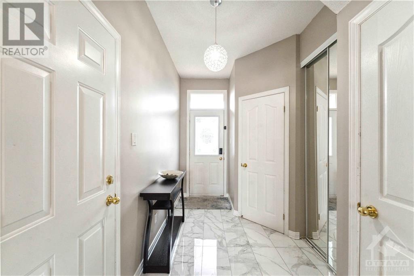
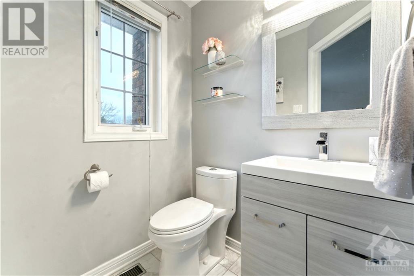
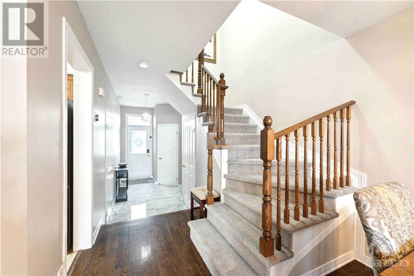
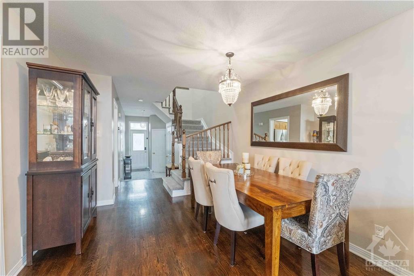
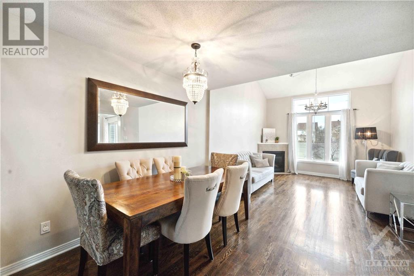
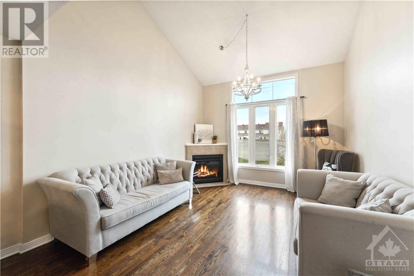
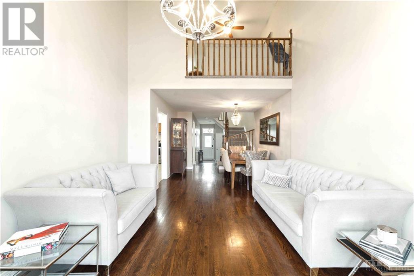
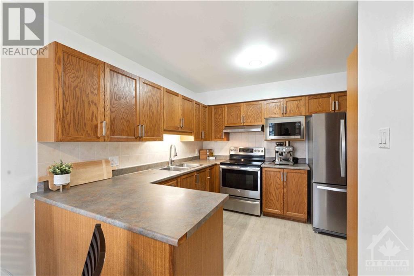
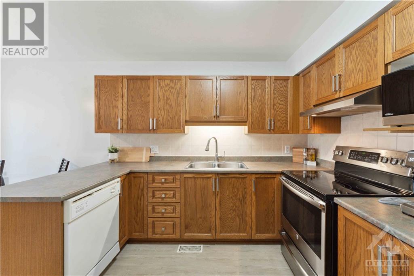
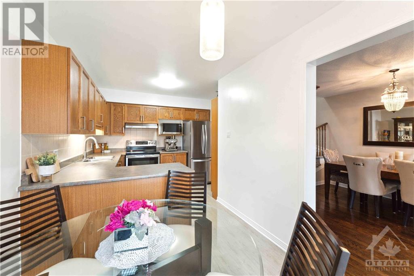
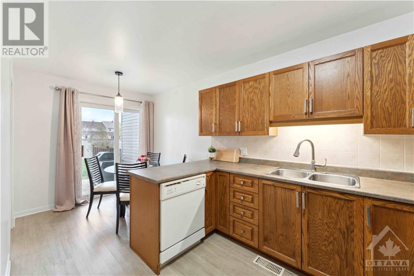
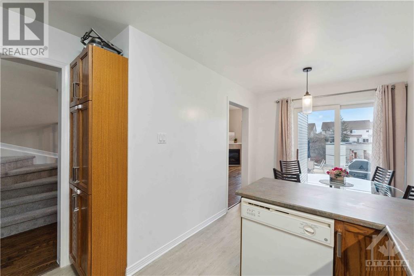
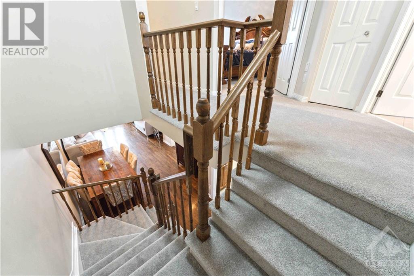
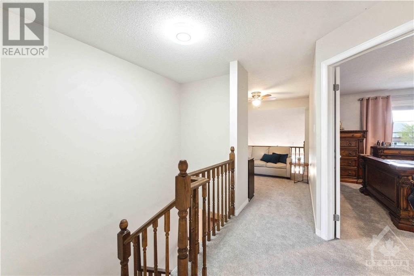
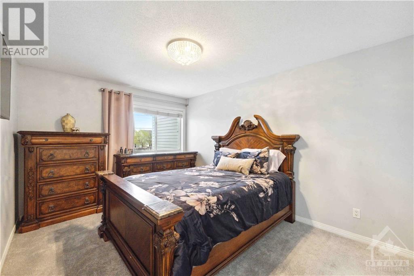
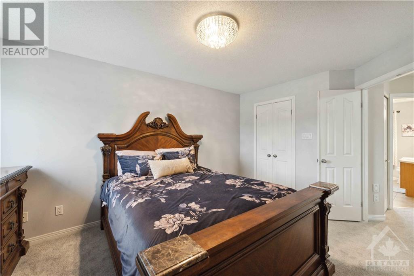
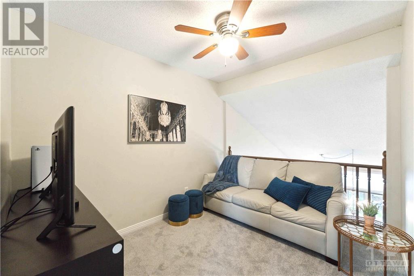
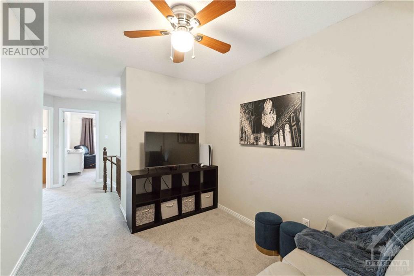
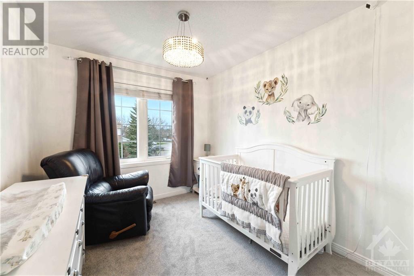
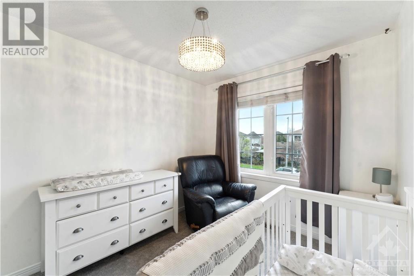
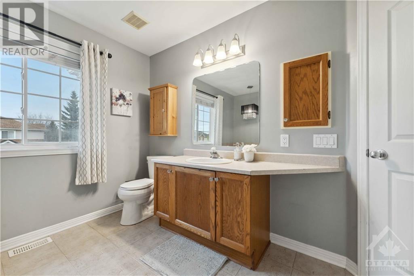
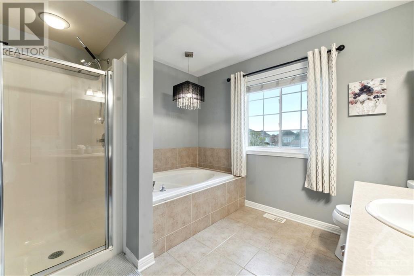
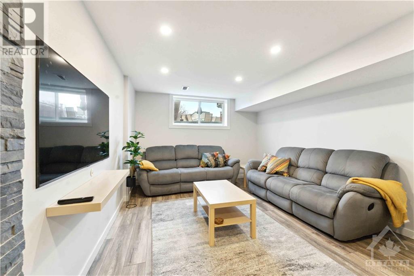
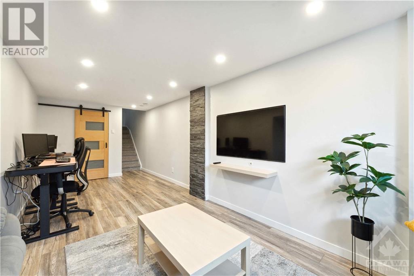
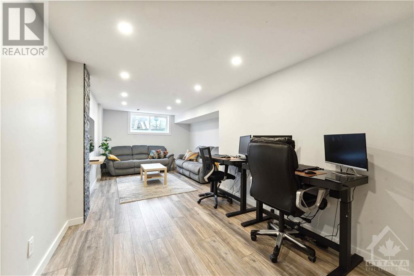
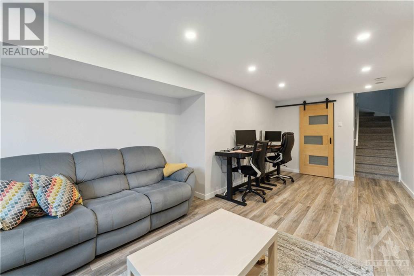
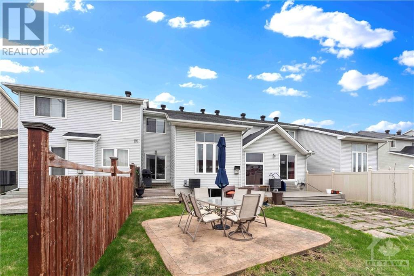
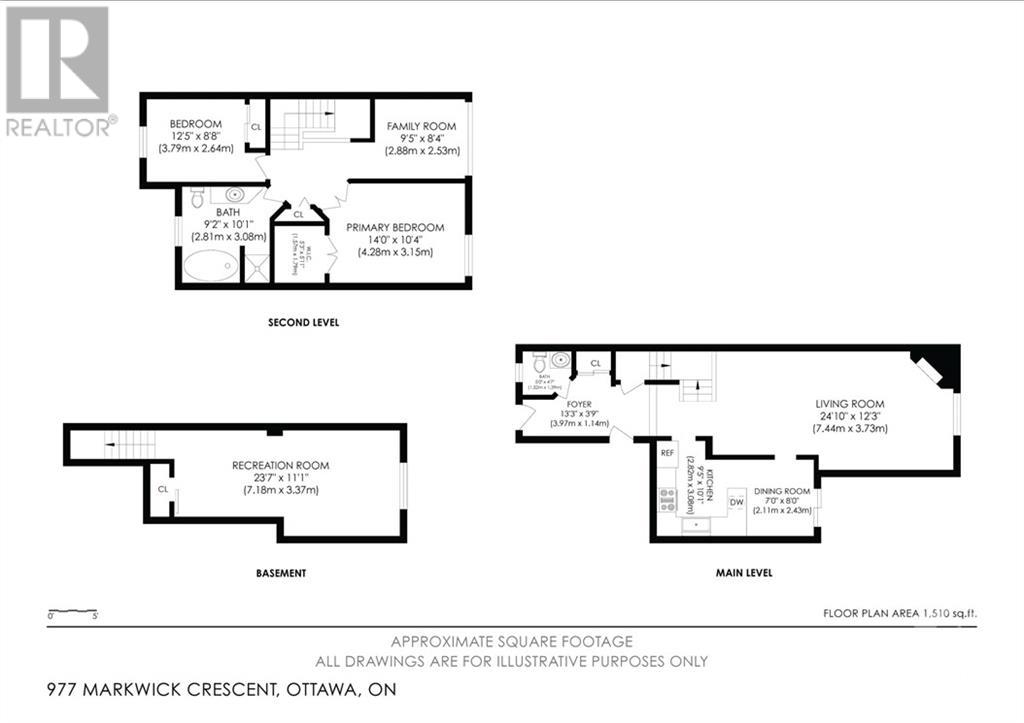
Welcome to 977 Markwick Cres! This is recently renovated solid brick freehold townhouse with 2 parking spots in the driveway. Boasts a spacious foyer that leads to a thoughtfully laid out living area with an open concept design, featuring a separate dining room and a large living room with a vaulted style ceiling and fireplace, filling the space with natural light. The kitchen boasts a separate eat in area, lots of cabinet space, and patio door leading to the backyard with stamped concrete patio and natural gas bbq hookup. Upstairs, two spacious bedrooms and a versatile loft, which may be utilized as a potential third bedroom or a flex space. The fully finished basement includes modern engineered hardwood, potlights, a laundry room, and storage. Close to amenities, schools, and shops, this bright and airy home is perfect for modern living. Completely turn-key and ready for your move!*No condo fees* New Carpet and freshly painted. No PolyB plumbing. Checkout the FLOOR PLAN and 3D TOUR! (id:19004)
This REALTOR.ca listing content is owned and licensed by REALTOR® members of The Canadian Real Estate Association.