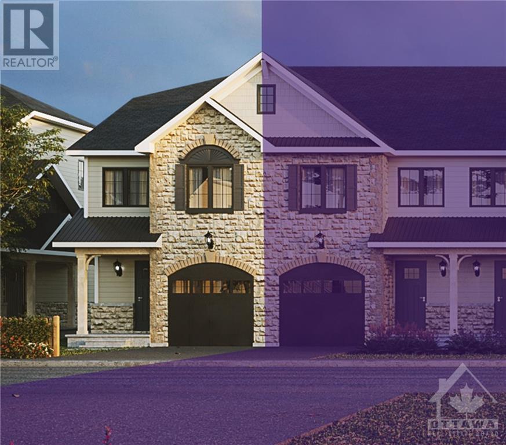
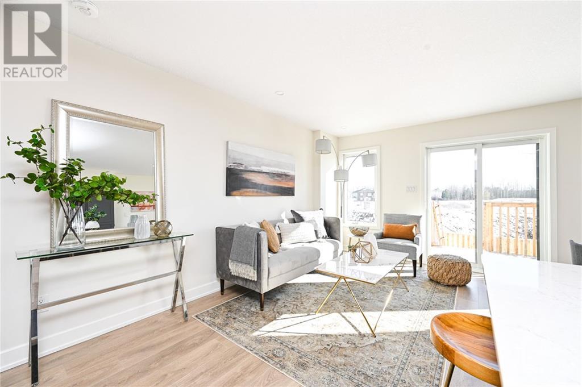
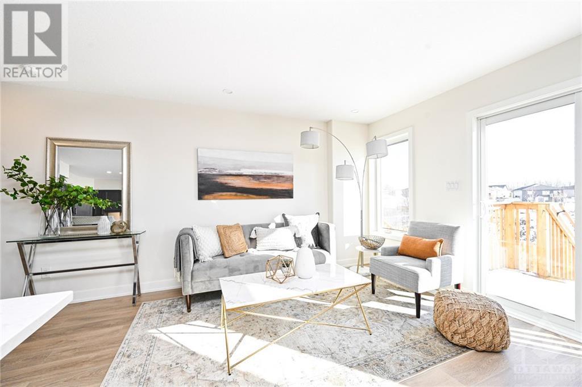
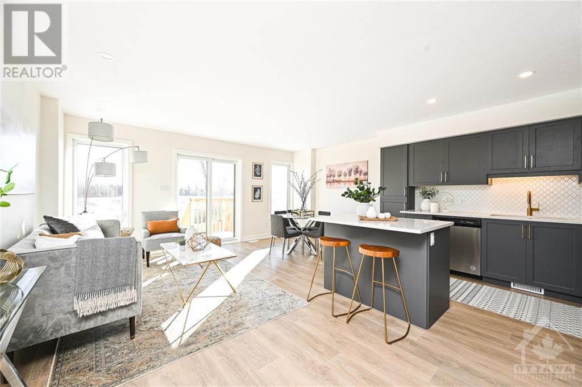
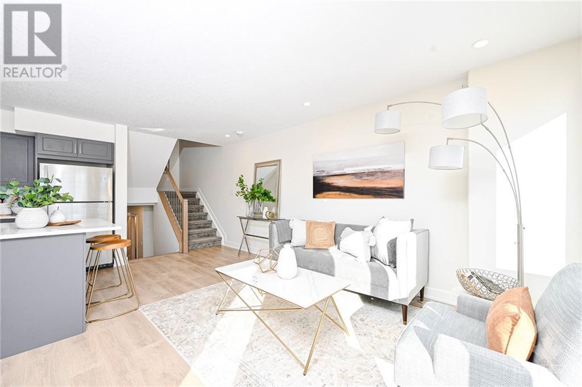
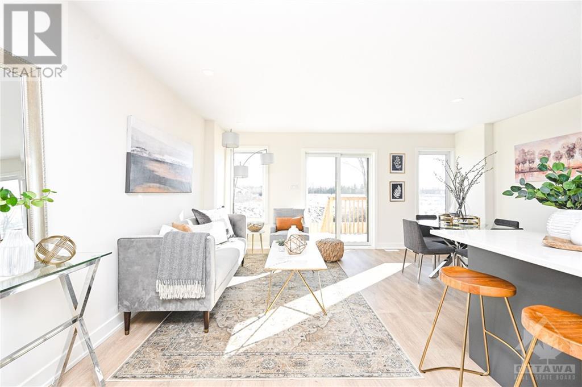
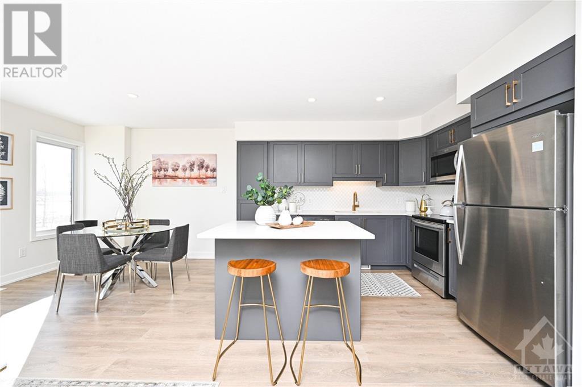
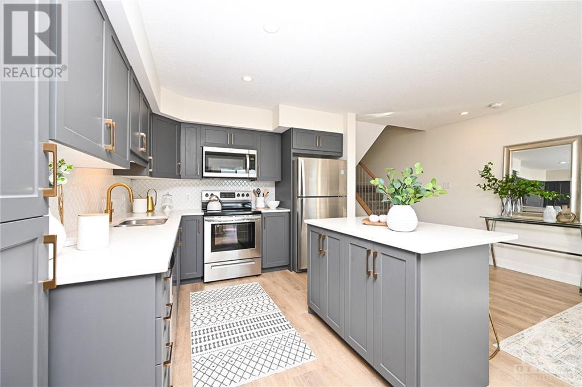
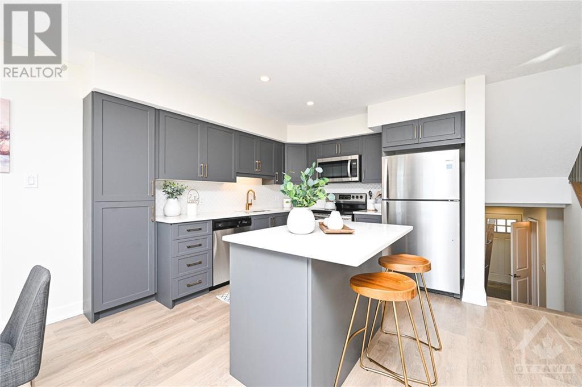
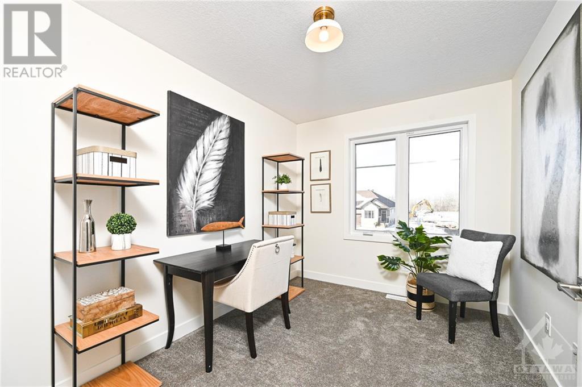
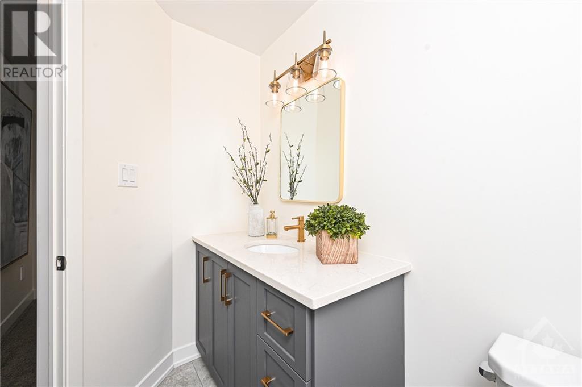
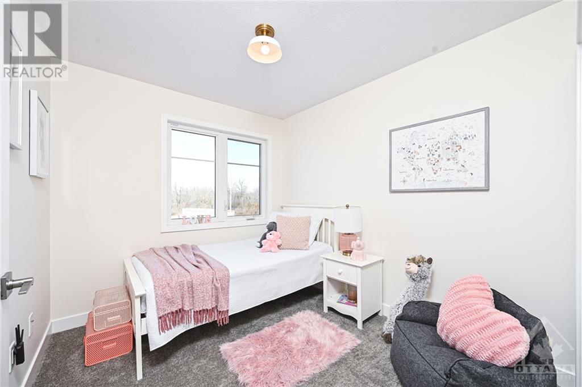
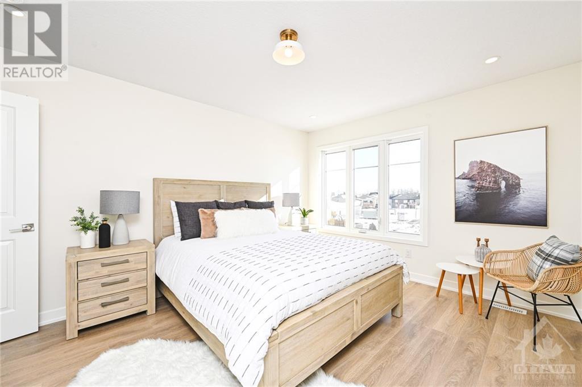
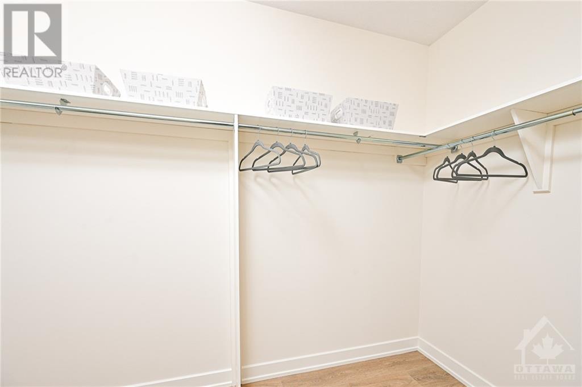
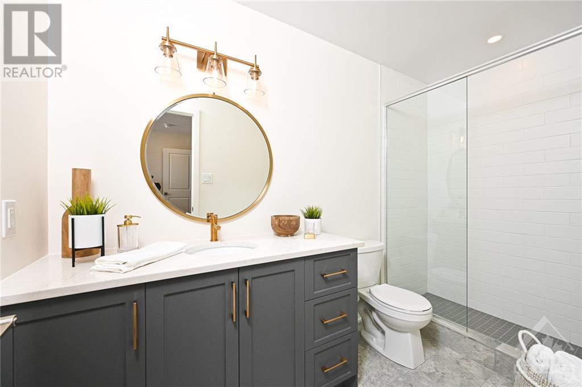
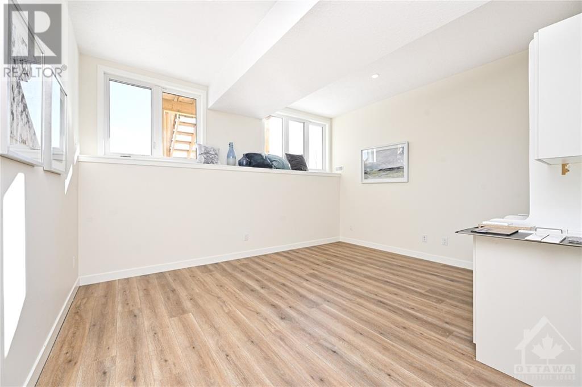
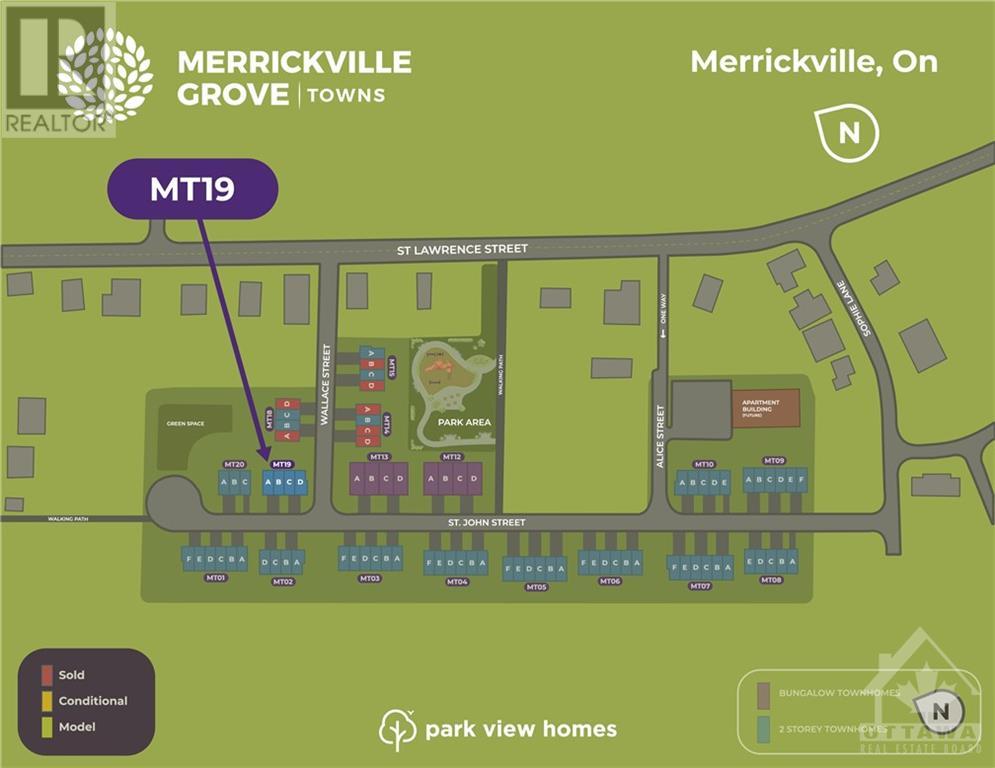
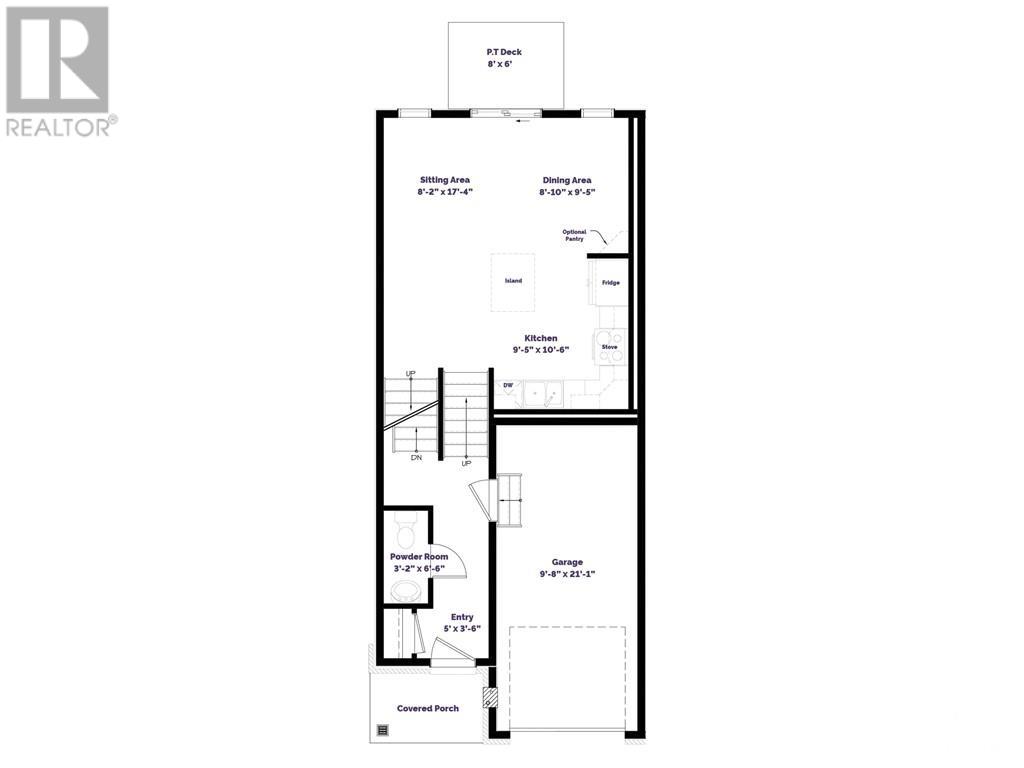
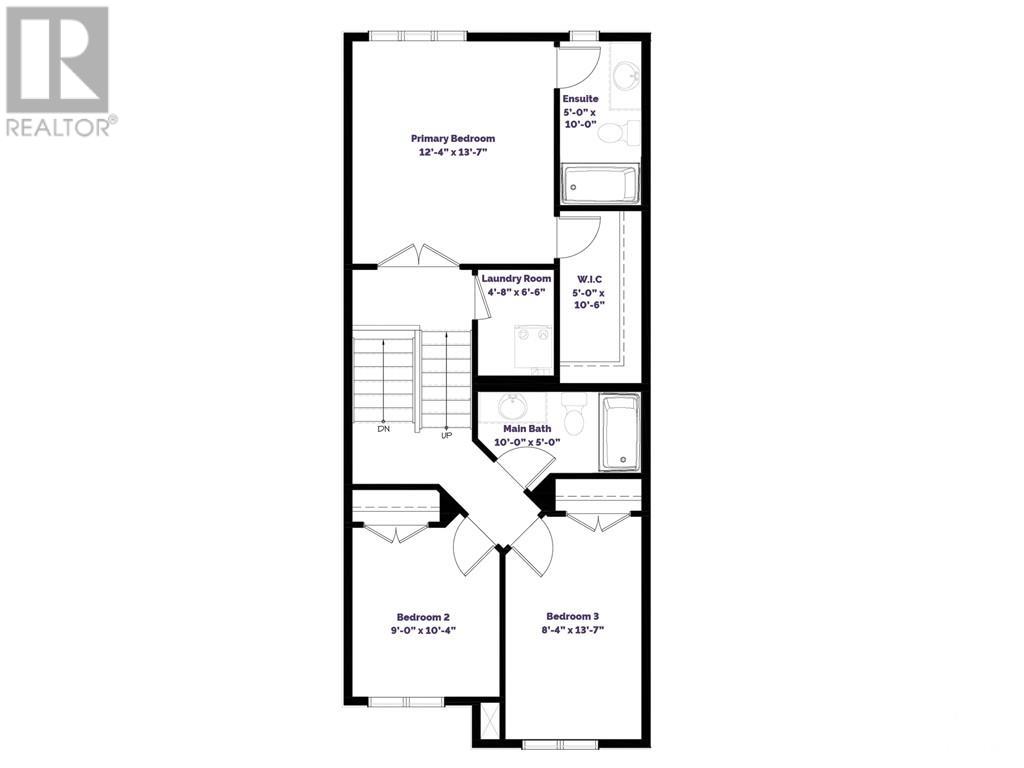
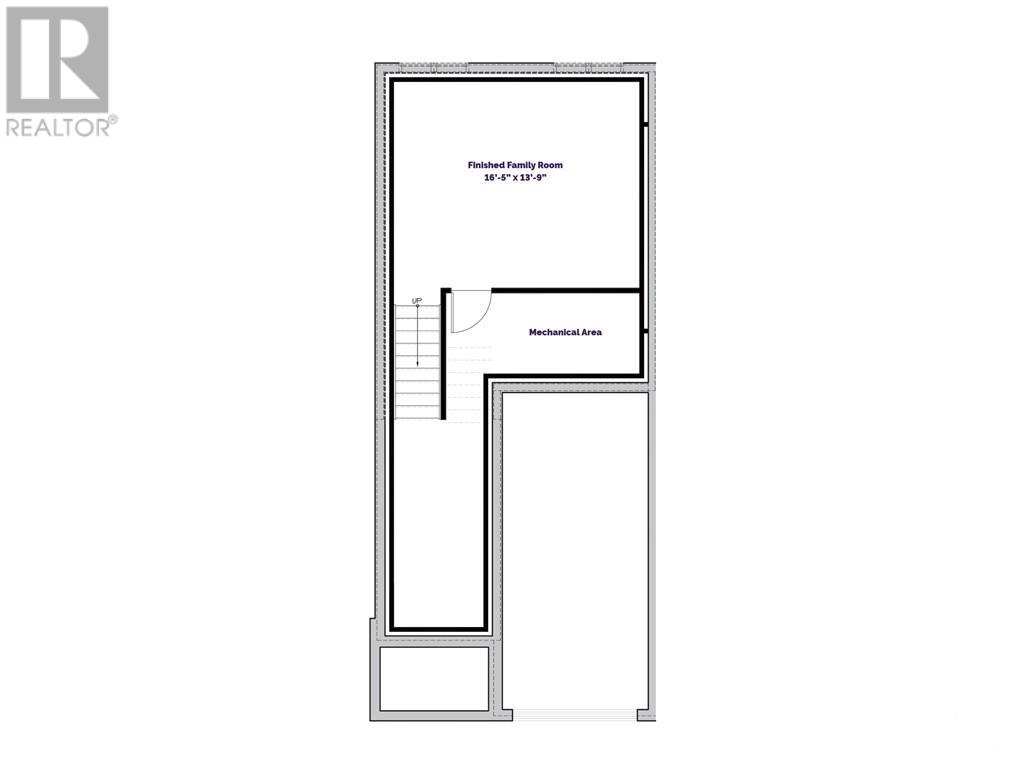
This is your opportunity to live in the beautiful, historic town of Merrickville while enjoying modern living at its finest. Right off the main street, close to the shops, restaurants and Rideau Canal but set in a tranquil setting, these gorgeous towns from Park View Homes are sure to impress. Pride in craftsmanship is unparalleled while offering exceptional layouts and beautiful finishes. In addition, enjoy the quality of an Energy Star rated home - giving you peace of mind of a superior new home construction and energy savings for years to come. Move in Summer 2024! This 3 bedroom 3 bath END UNIT located on the quiet cul-de-sac offers bright and spacious open concept main floor and kitchen with stainless steel appliances. Private primary suite set apart from the secondary bedrooms offers solitude and features walk-in closet and ensuite. There is still time to make this home your own and select your finishes. Photos provided are of a similar unit to showcase finishes. To be built. (id:19004)
This REALTOR.ca listing content is owned and licensed by REALTOR® members of The Canadian Real Estate Association.