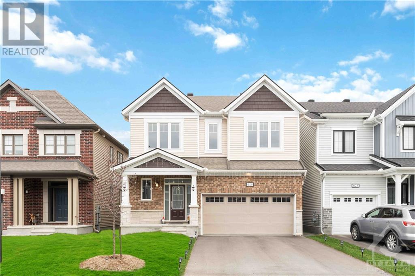
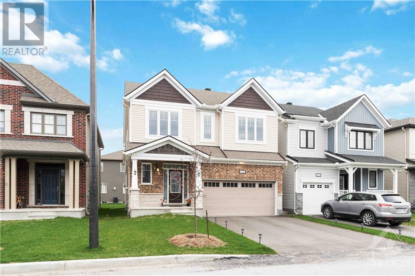
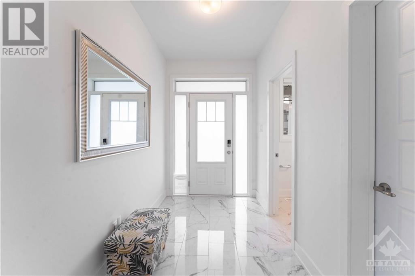
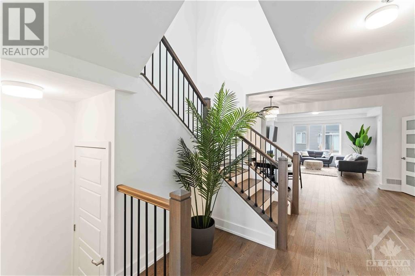
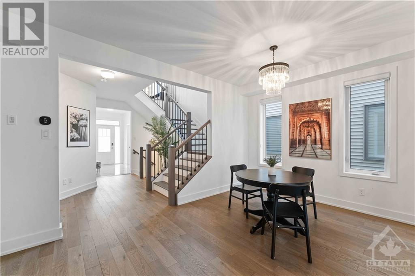
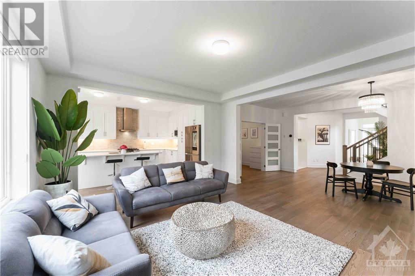
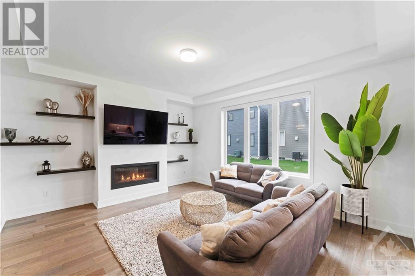
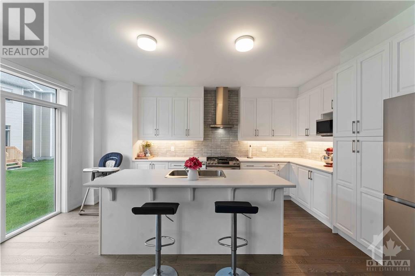
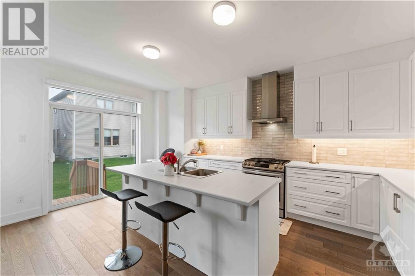
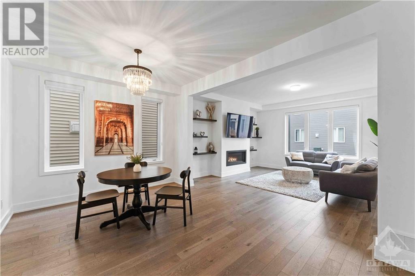
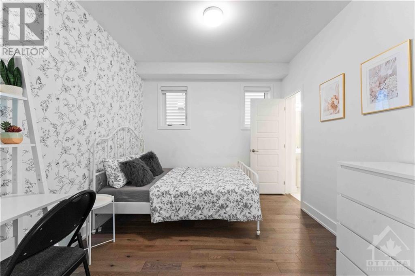
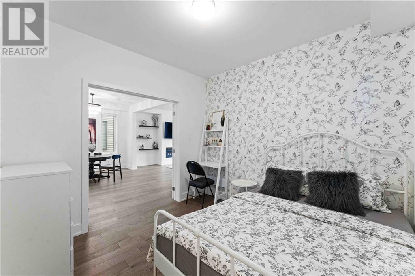
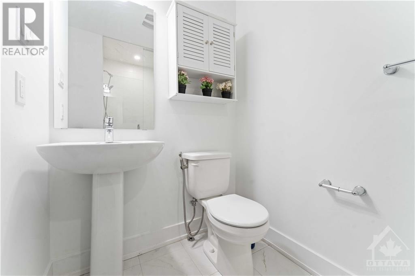
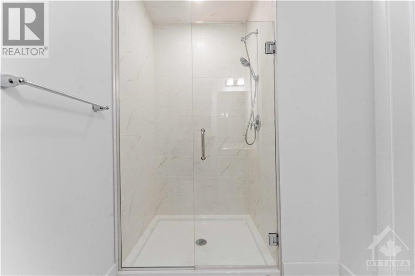
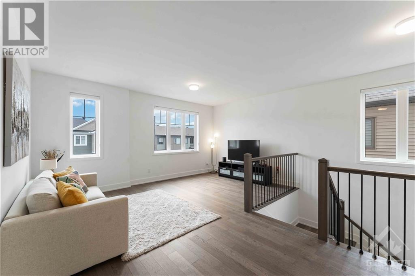
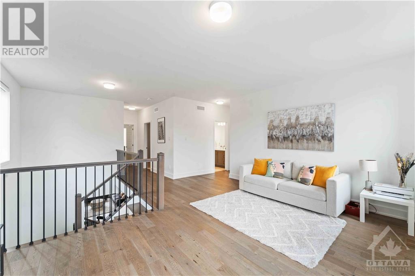
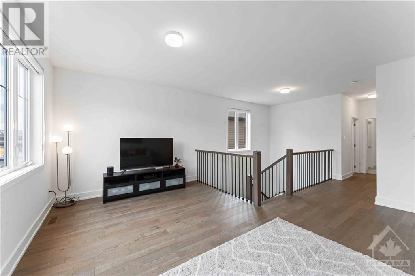
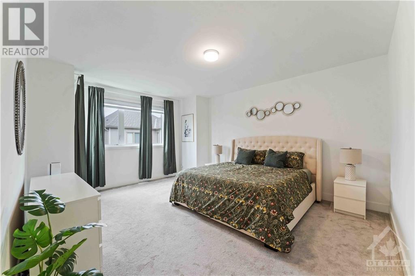
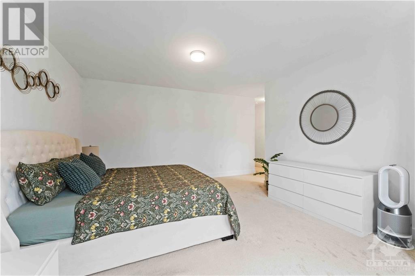
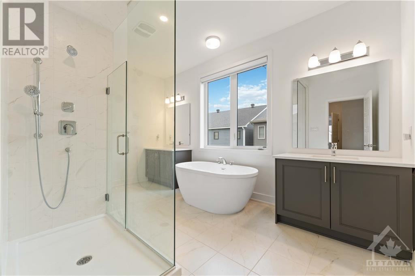
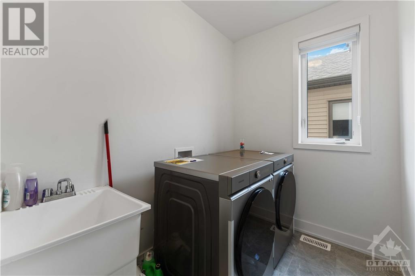
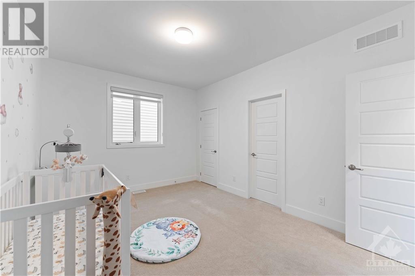
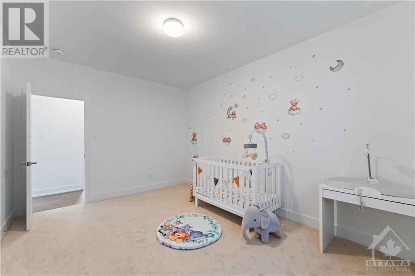
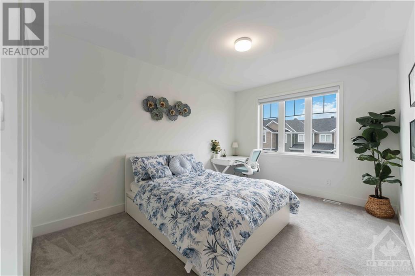
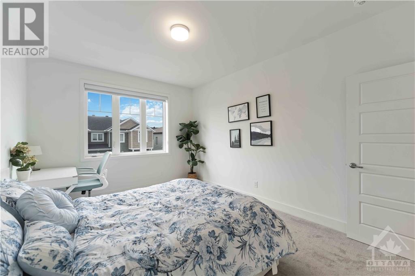
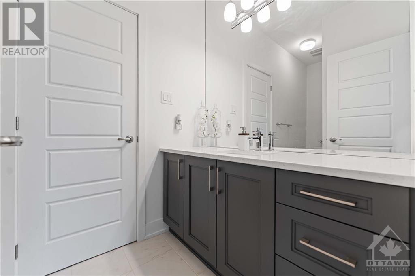
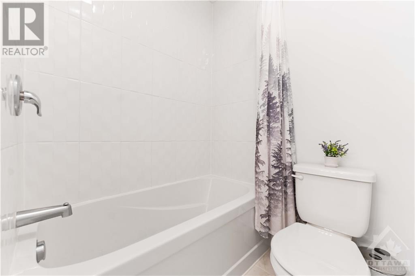
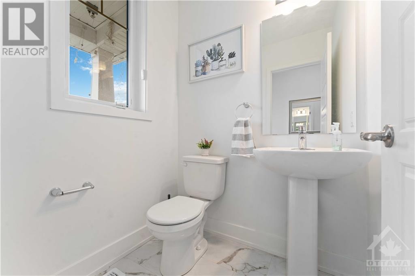
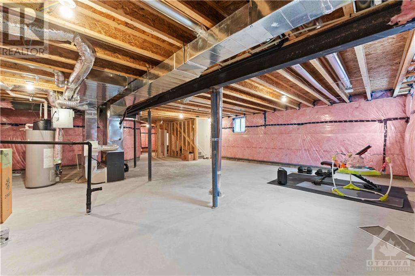
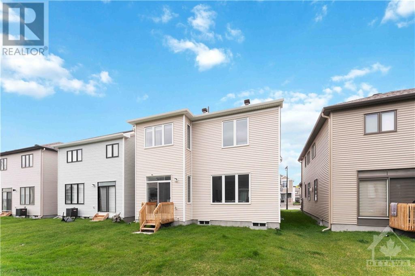
Prime Location, Bright &Spacious 2023 Mattamy Parkside model with main level Bed &bath-in the heart of Barrhaven. Modern& elegant 4 bed/3.5bath/double garage home with open concept layout,9ft ceiling thruout d house, upgraded hardwood flooring thruout the main level. quartz counter top in all washrooms.Main level features a great room w/cozy fireplace, open concept chef loving kitchen, abundance of cabinets, great storage, Quality SS Appliances with gas stove, convenient eating area/ Dining area and main floor bedroom with full bath is d bonus. 2nd level hardwood in loft & hall way area, cozy carpet in bedrooms,2nd floor convenient laundry, Huge bright master bedroom with huge WIC,5 pc ensuite w/stand shower, 2 other generous sized rooms with Jack and Jill washroom & WIC. spacious loft for family entertainment.apprx.75k Upgrades.200 amp electric panel. Close 2 all amenities, schools, parks, shopping malls nearby,5 minute drive to Hwy 416. Ready to Fall in love with this beautiful home. (id:19004)
This REALTOR.ca listing content is owned and licensed by REALTOR® members of The Canadian Real Estate Association.