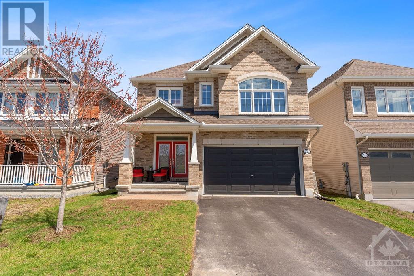
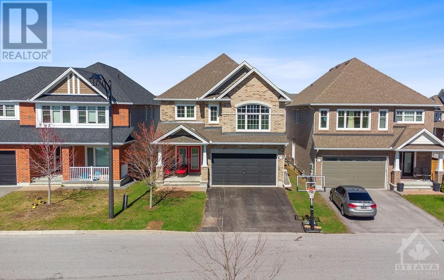
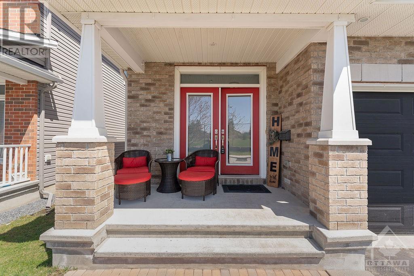
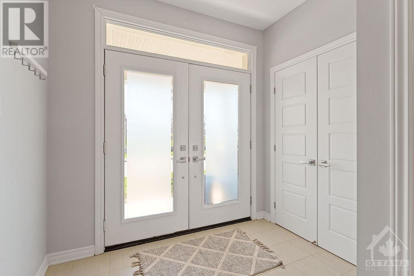
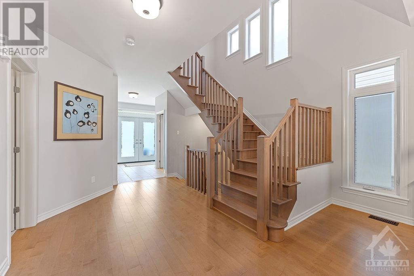
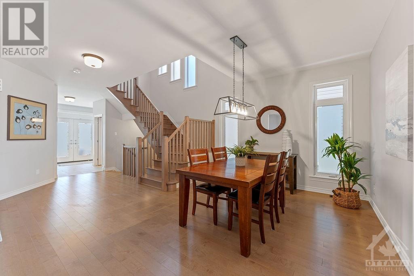
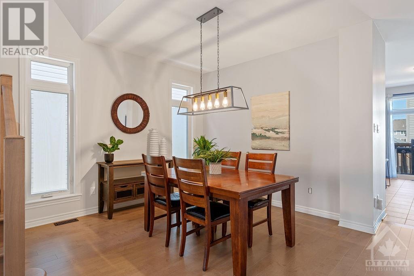
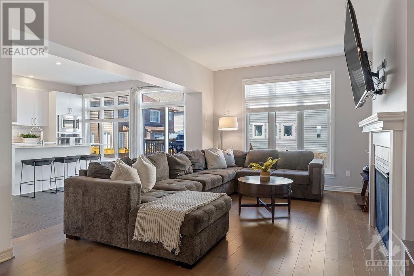
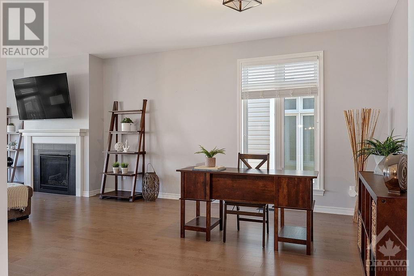
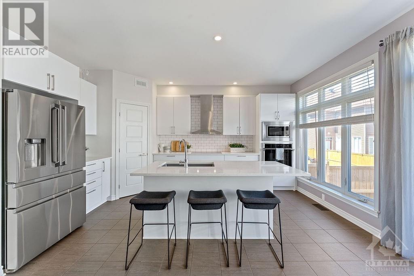
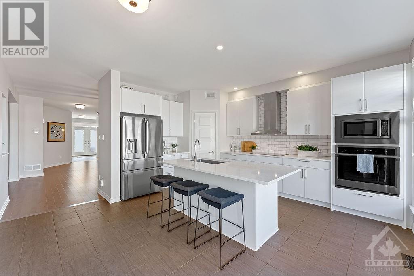
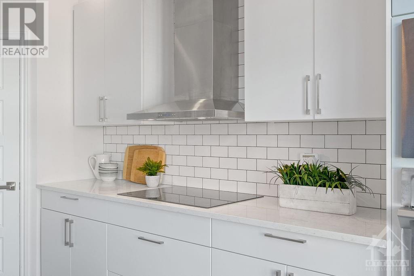
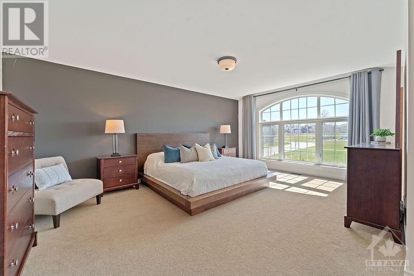
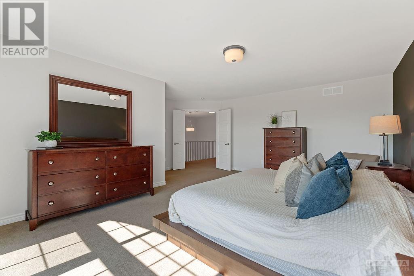
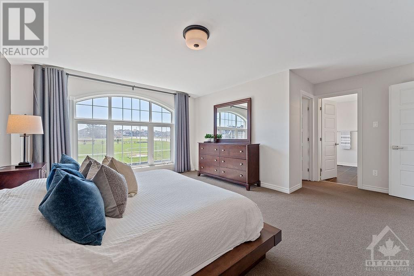
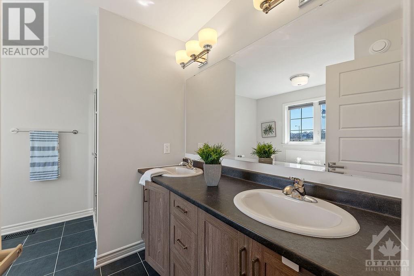
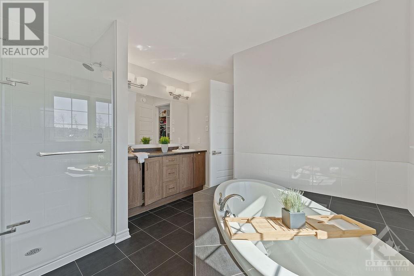
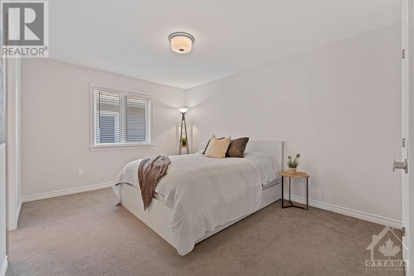
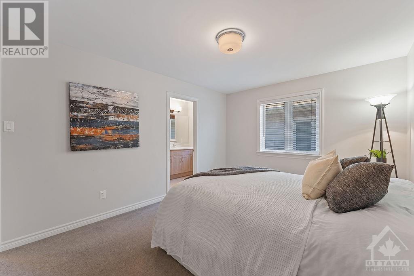
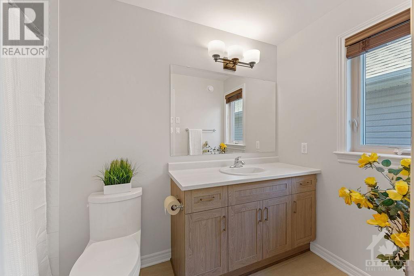
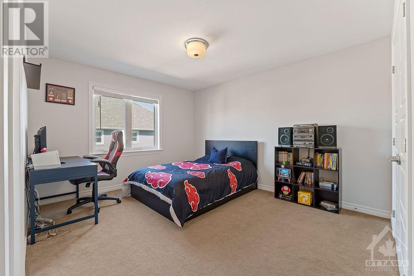
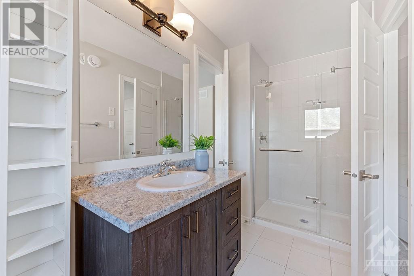
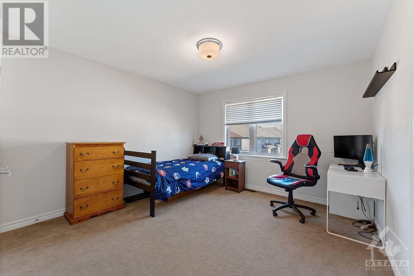
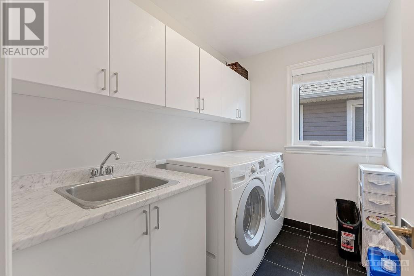
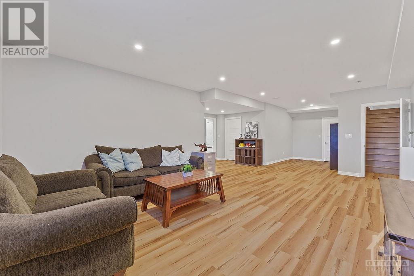
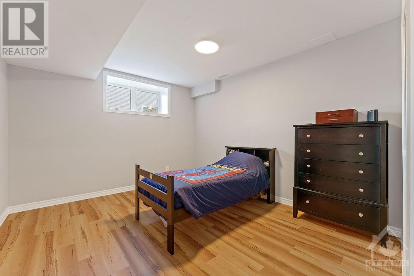
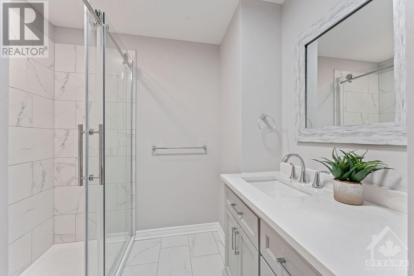
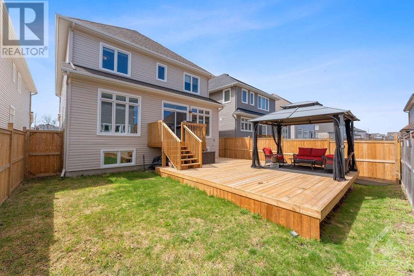
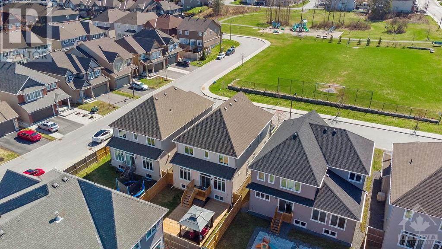
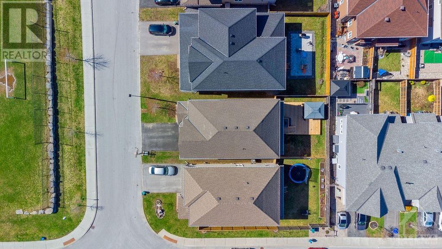
Welcome to your future dream home, nestled on a quiet street ACROSS FROM A PARK, in the middle of Stittsville & Kanata. This stunning 5 bed, 5 bath newly built home by Tamarack features a welcoming open concept layout that is flooded with natural light. This modern residence showcases a formal dining room, cozy gas fireplace, 9' ceilings and gleaming hardwood floors. It boasts a chef-inspired kitchen with quartz counters, SS appliances and tons of cabinet space. The retreat style primary offers park views with a walk in closet and 5 piece ensuite. Upstairs laundry and 3 additional generous sized bedrooms with an ensuite and Jack & Jill bathroom complete the upper level. Downstairs is fully finished with 9' ceilings, a rec room, legal bedroom w walk in closet & 5th bathroom with plenty of storage space. The expansive fenced in yard with large deck is perfect for entertaining guests. Located in the sought-after neighbourhood of Poole Creek, close to shops, schools, restaurants and HW417. (id:19004)
This REALTOR.ca listing content is owned and licensed by REALTOR® members of The Canadian Real Estate Association.