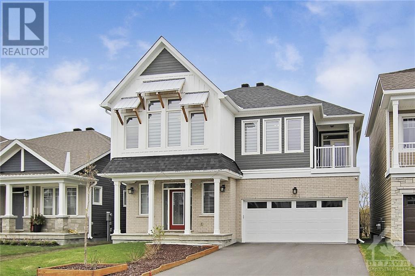
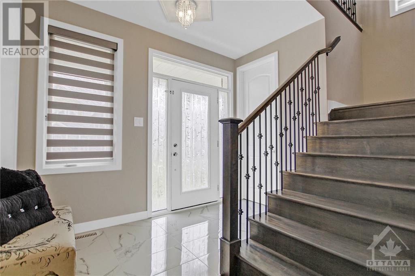
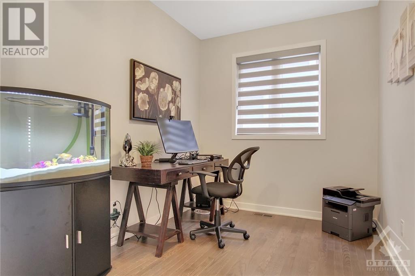
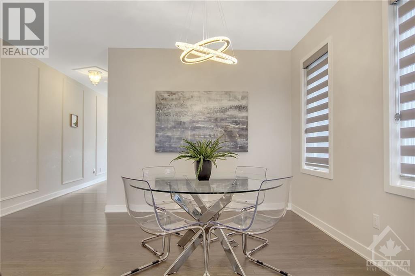
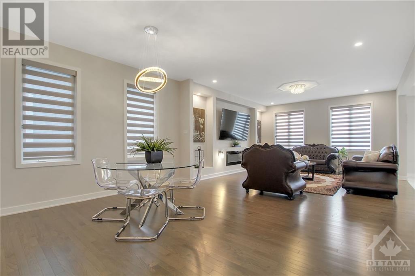
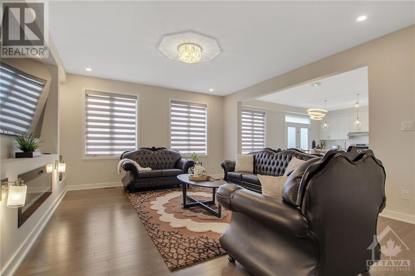
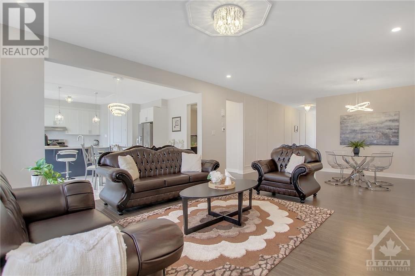
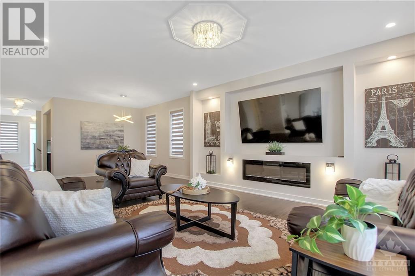
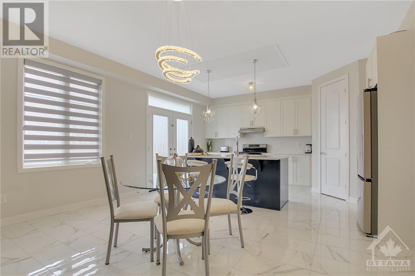
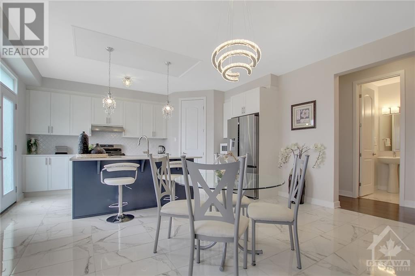
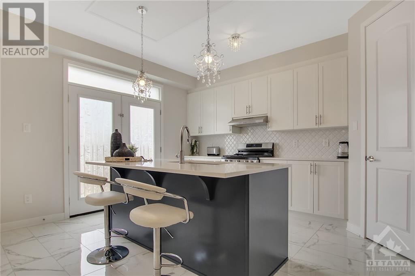
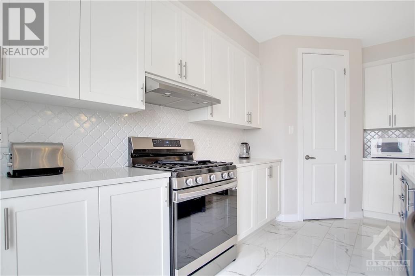
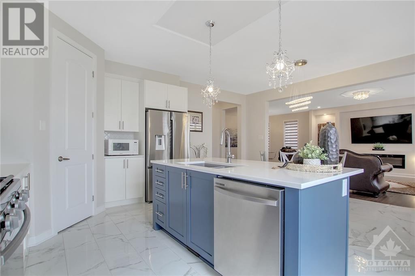
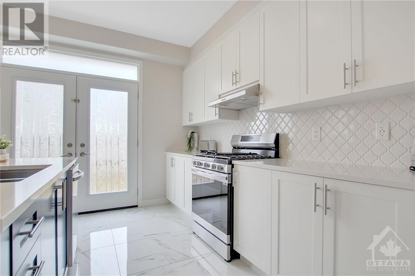
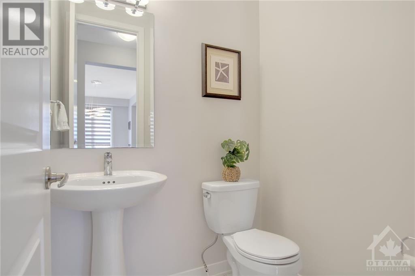
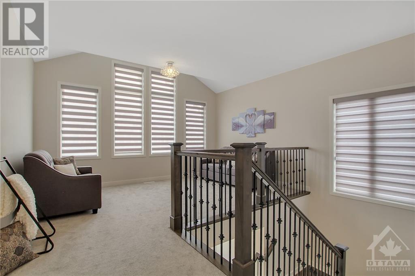
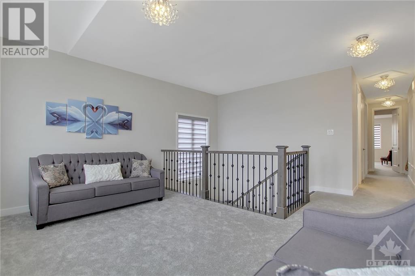
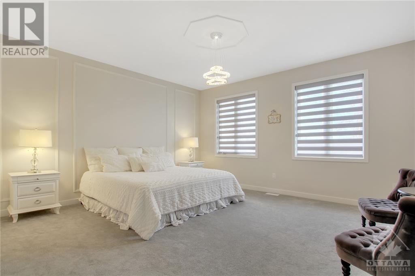
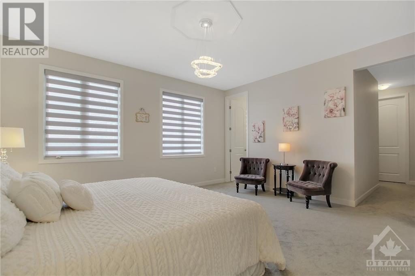
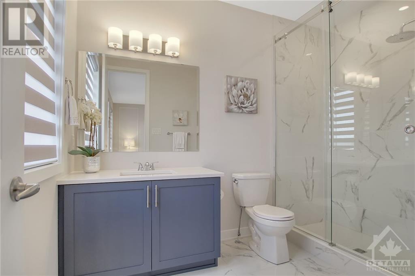
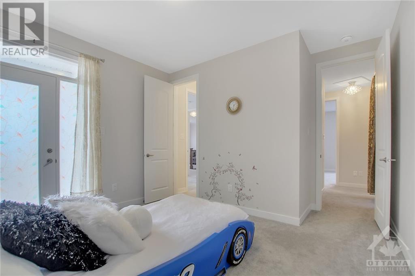
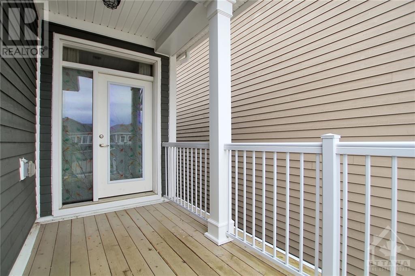
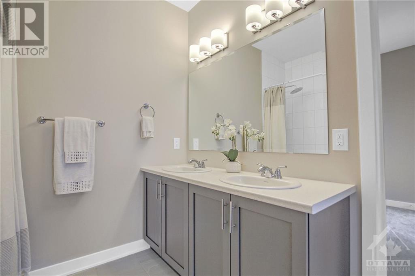
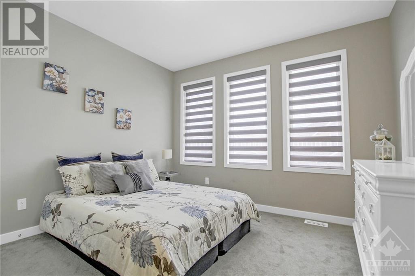
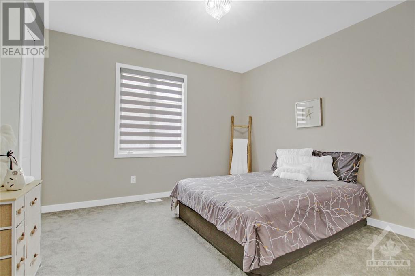
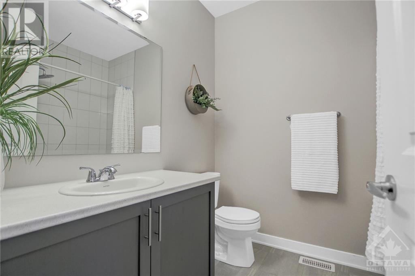
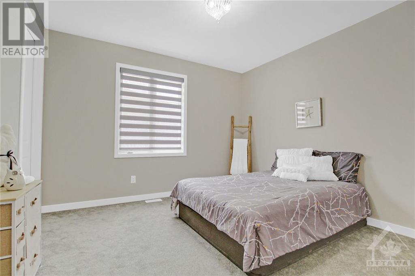
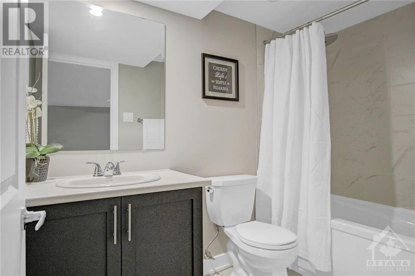
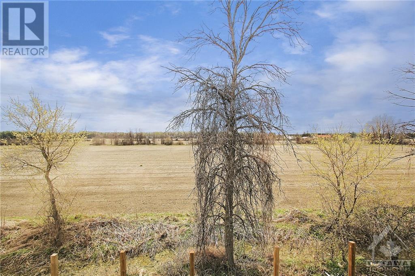
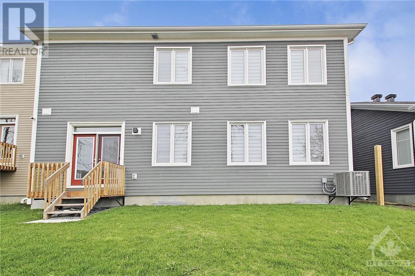
This upgraded stunning 4 bedrooms home w upper level vaulted ceiling loft & main level office is sure to please. Backing on green space, offering a beautiful kitchen w island, eat in area, gas stove & walkin pantry. Upper & main level w 9' ceilings. Two laundry room options in basement or upper level. Finished basement w full bathroom for a total of 5 bathrooms. Generous size family room w gas horizontal fireplace. Separate dining room to host your loved ones. Quartz counter tops in kitchen & primary bathroom. Bright & Inviting w large windows. Upgraded lighting & sensor lights in most closets. Wainscoting & art panel. One of the secondary bedroom w private balcony. Upgraded staircase & hardwood floors as well as 12 x 24 tiles. Ultimate storage w 6 walkin closets. Central vacuum. Transit available w limited schedule do your diligence. Practical insulated double garage. 24 hours irrevocable for offers, seller reserves the right to review & accept pre emptive offer (id:19004)
This REALTOR.ca listing content is owned and licensed by REALTOR® members of The Canadian Real Estate Association.