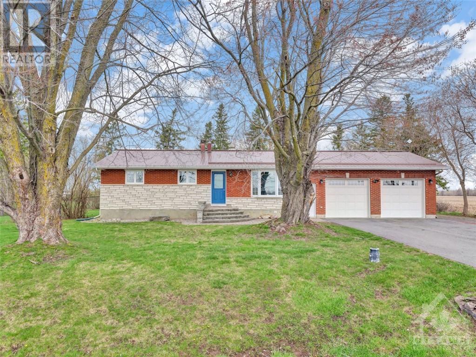
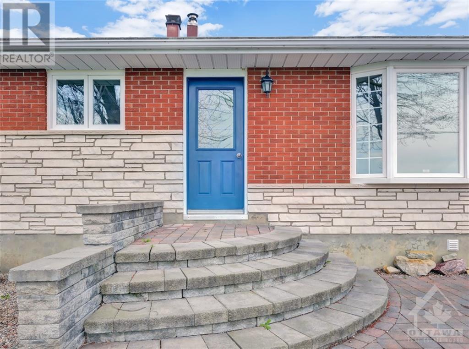
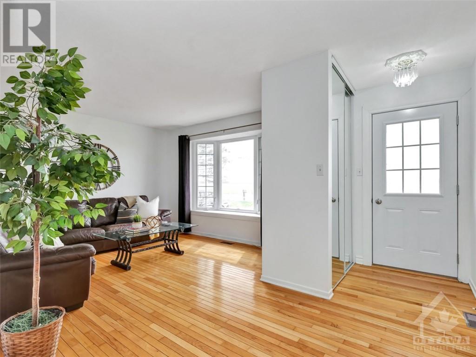
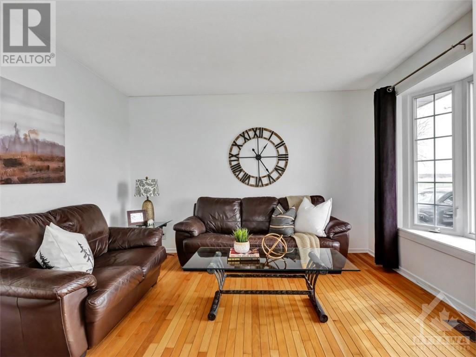
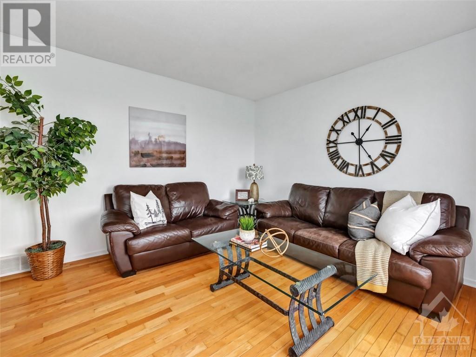
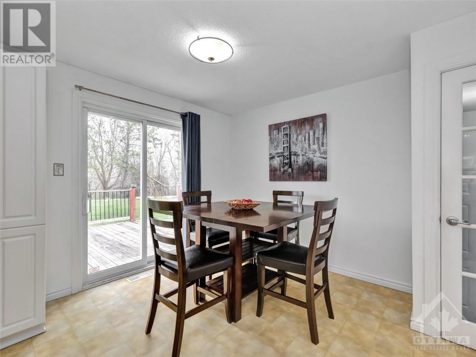
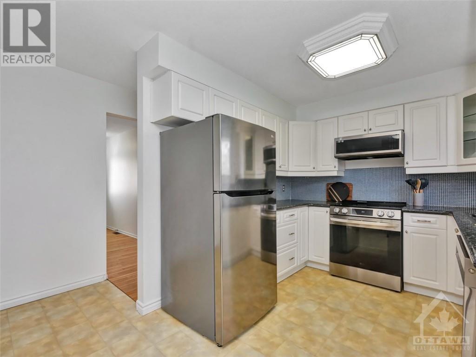
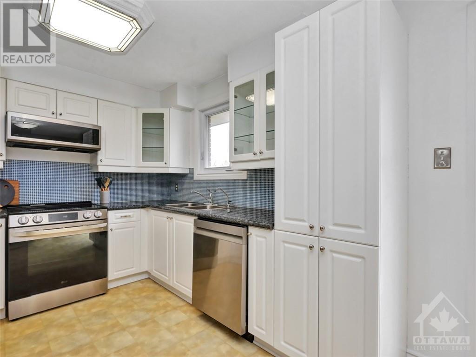
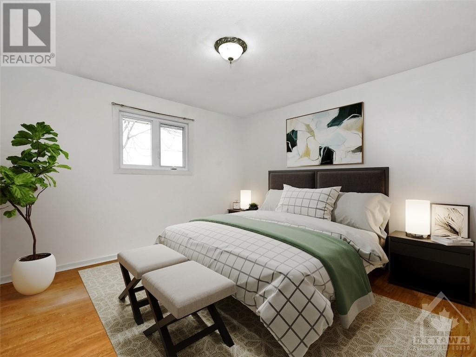
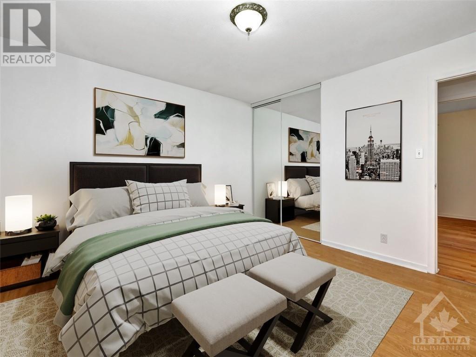
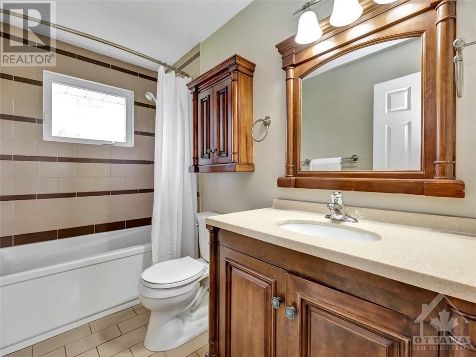
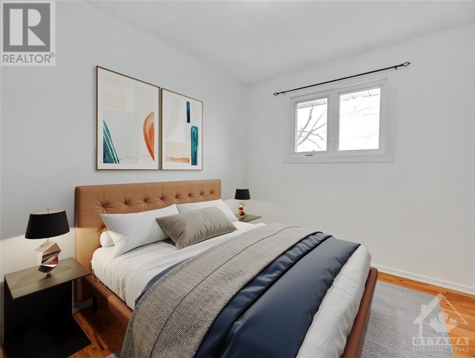
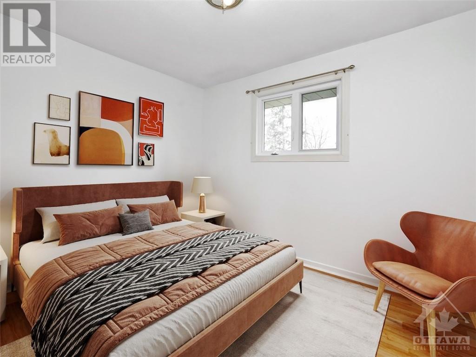
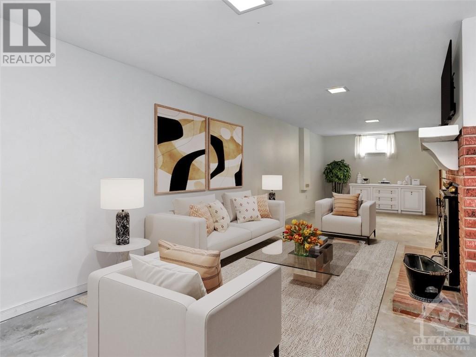

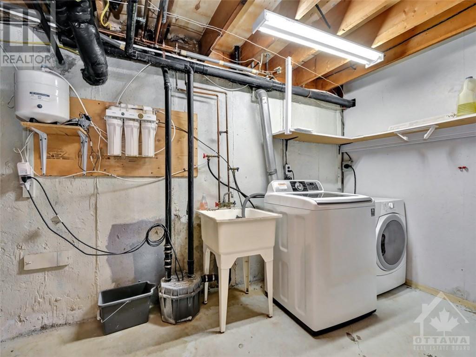
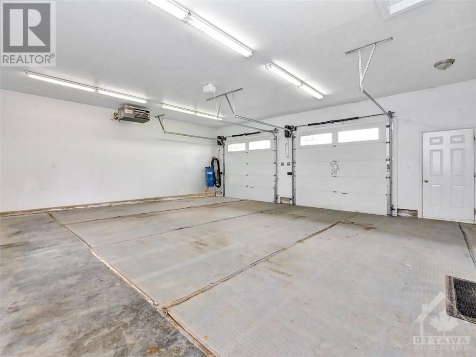
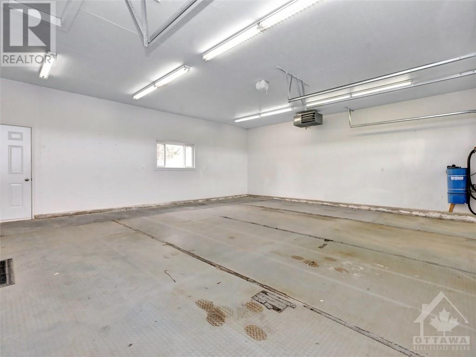
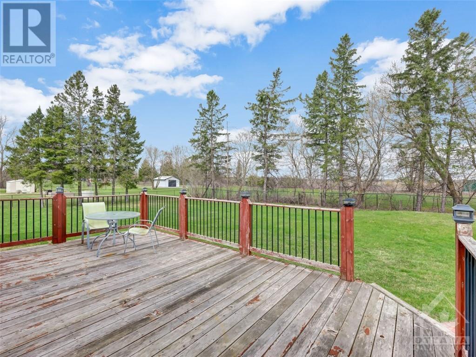
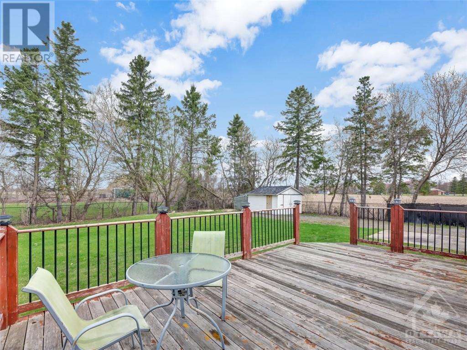
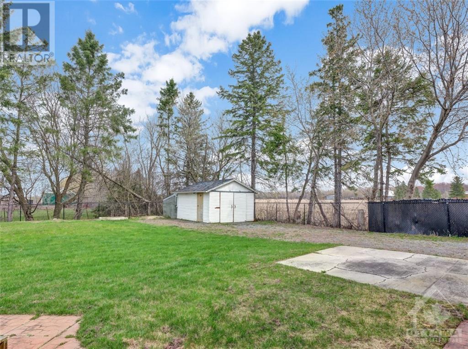
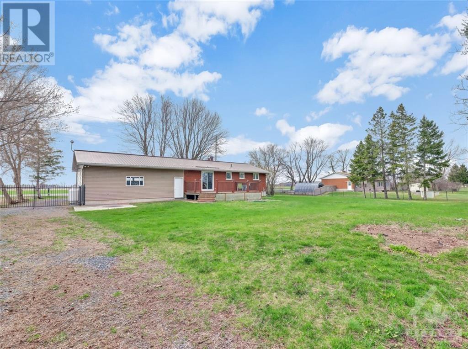
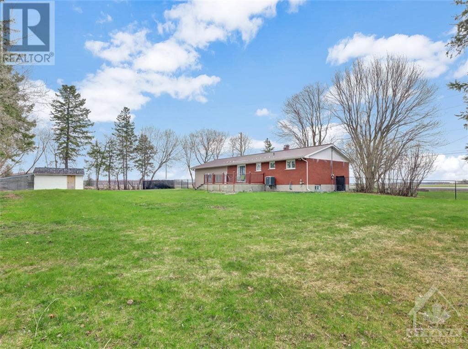
**Open House - May 19 2pm-4pm**Welcome home to this beautifully updated Brick bungalow, with 3 bedrooms, 1 full bathroom, an oversized 27â x 24â attached heated garage, on a generous sized lot (.52 acres), boasting a fully fenced private back yard oasis, a 18â x 13â shed, and is just a short 15min drive to the city. The main floor offers a bright living room just off the chefâs kitchen with granite counters & newer SS appliances and eat in dining area with access to the large deck to sit and enjoy your morning coffee or watch your children or pets enjoy the open space. This level is completed with 3 great sized bedrooms and an updated full bathroom. The lower level offers a large recroom, den, laundry room, plus loads of storage space. This home has had many updates through the years, septic 2010, metal roof, soffit, fascia, fiberglass oil tank, hot water tank, etc. Click the multimedia link for additional photos, 3D tour and Floor Plans, Some photos have been virtually staged (id:19004)
This REALTOR.ca listing content is owned and licensed by REALTOR® members of The Canadian Real Estate Association.