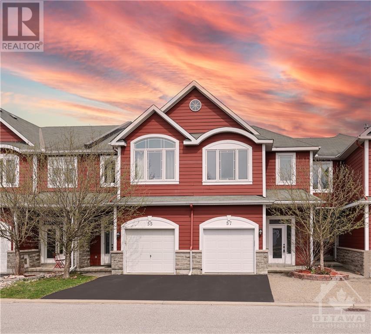
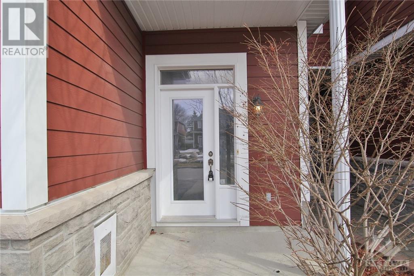
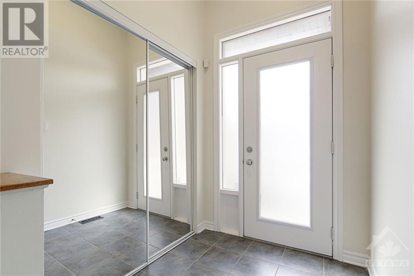
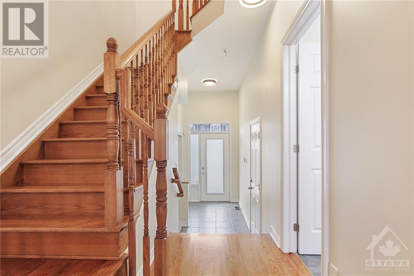
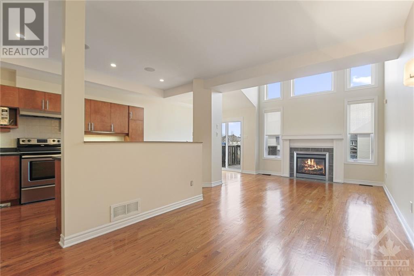
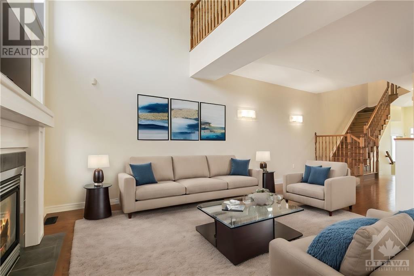
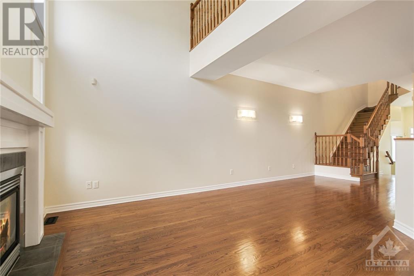
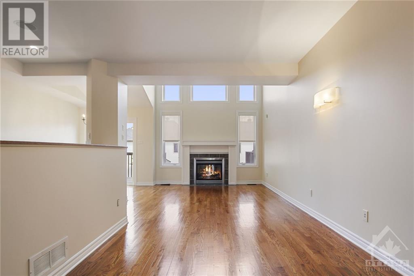
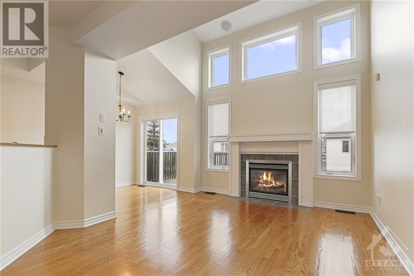
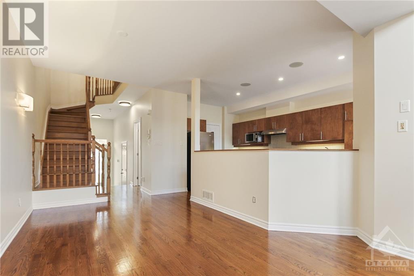
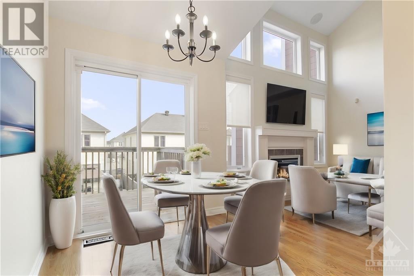
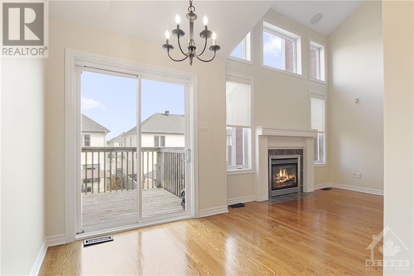
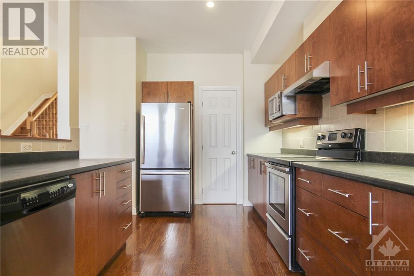
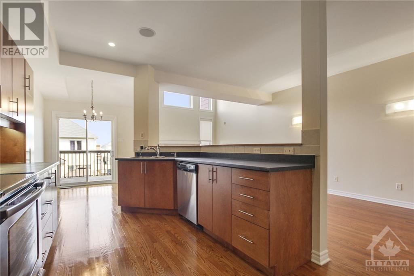
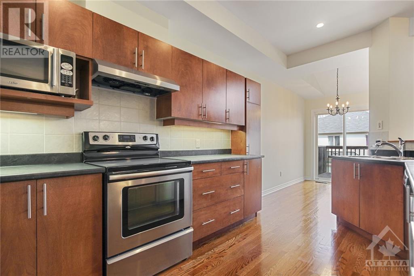

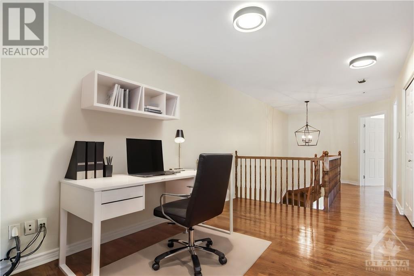
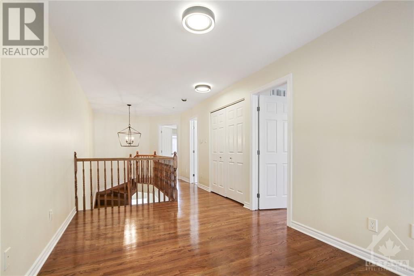
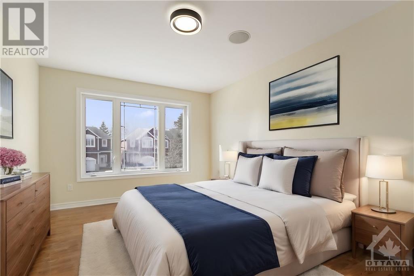
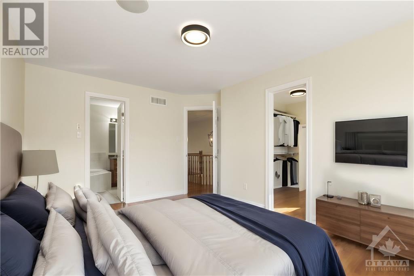
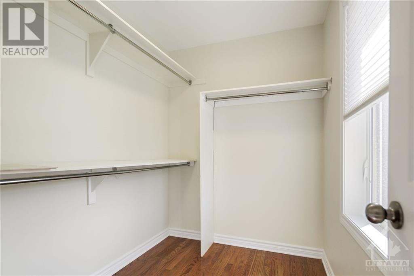
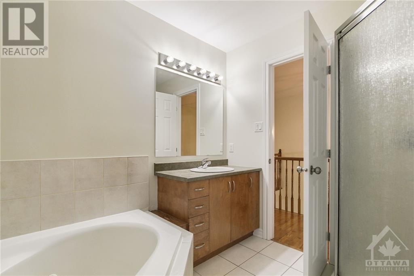
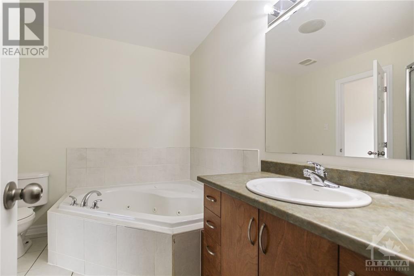
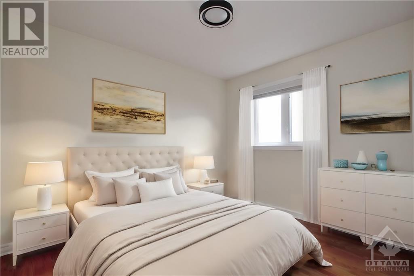
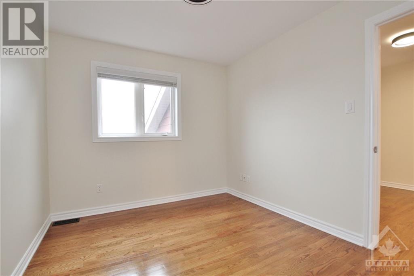
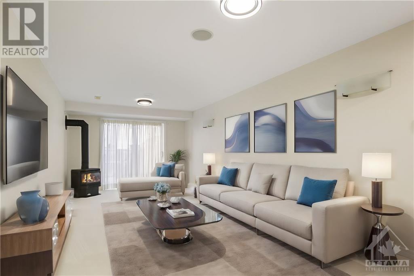
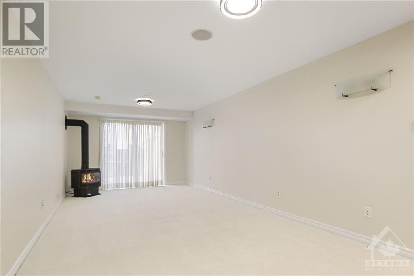
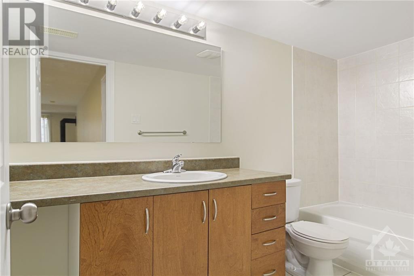
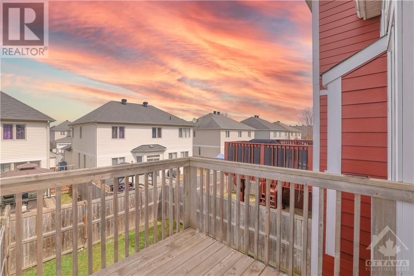
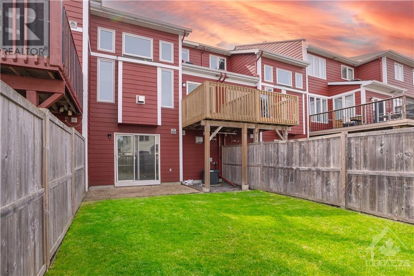
Exclusive and charming Powers Enclave - a private cul de sac away from the hustle and bustle but close to all amenities in the Heart of Stittsville. Lovely freshly updated in 2024 two bedroom townhome with open concept floor plan featuring soaring ceilings, loft overlooking the living room and gleaming hardwood floors. Cosy natural gas fireplace surround by large windows allowing the natural light to flood the space. Chef's kitchen with stainless steel appliances, plenty of cupboards and pantry. Versatile loft upstairs can be used as an office or flex space. Bright primary bedroom with walk-in closet and cheater ensuite. Laundry conveniently located on the second level. Fully finished WALKOUT basement w/recreation room and storage. Fully fenced yard with deck. This home has it all - just move into this sunny and exceptional space! Association fee of $117 monthly covers maintenance of common elements, roadway maintenance & snow removal, perimeter fencing, retaining walls, insurance. (id:19004)
This REALTOR.ca listing content is owned and licensed by REALTOR® members of The Canadian Real Estate Association.