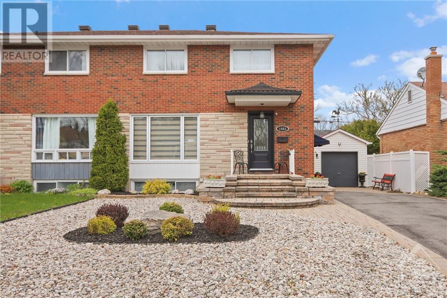
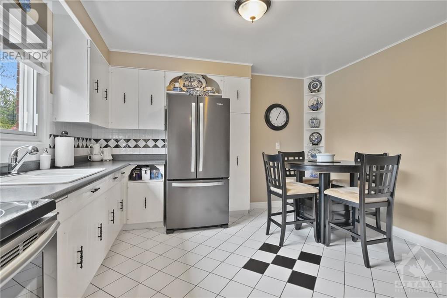
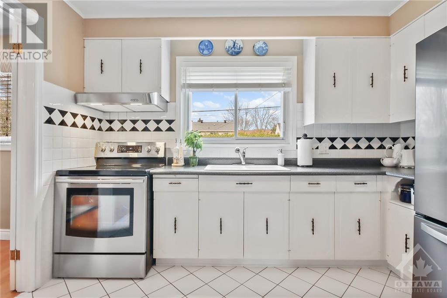
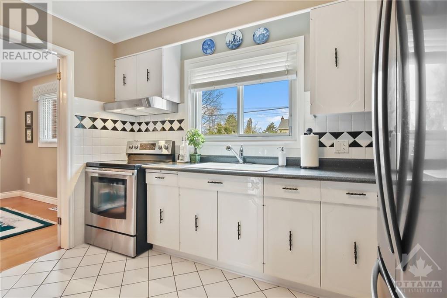
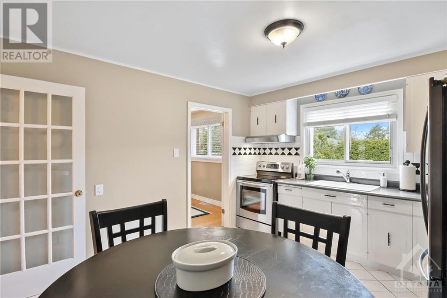
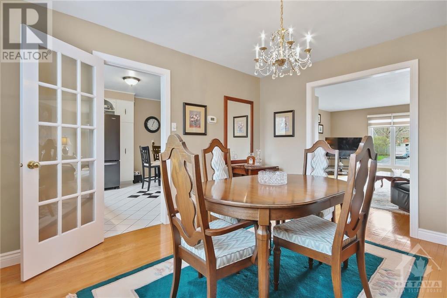
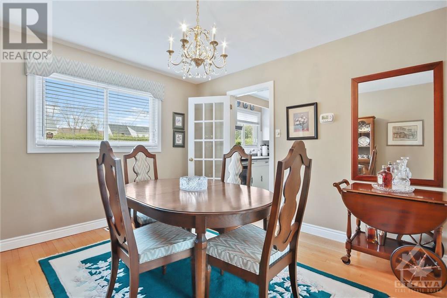
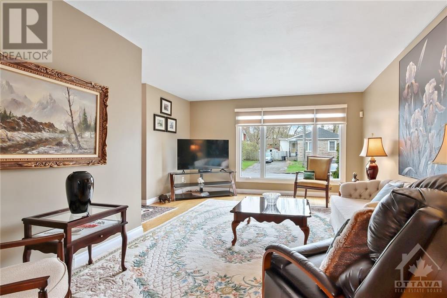
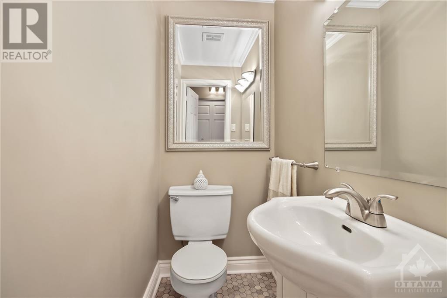
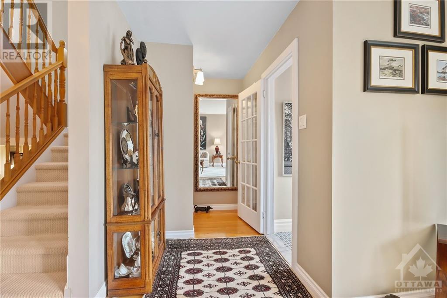
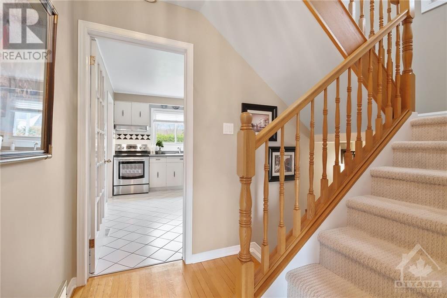
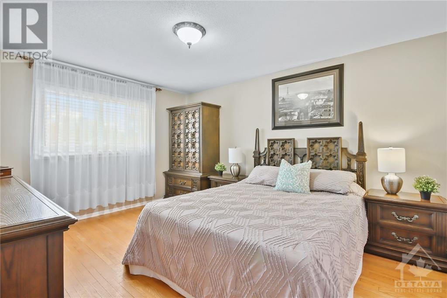
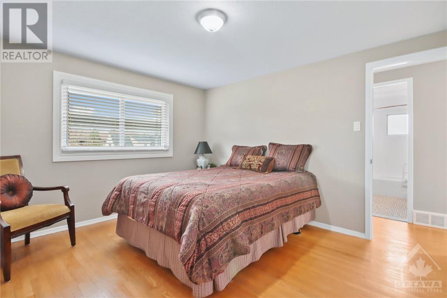
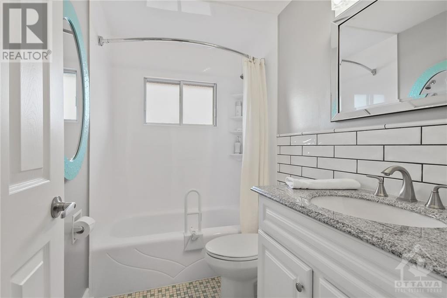
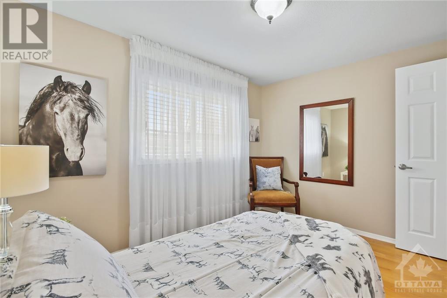
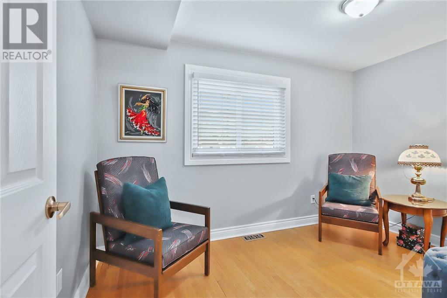
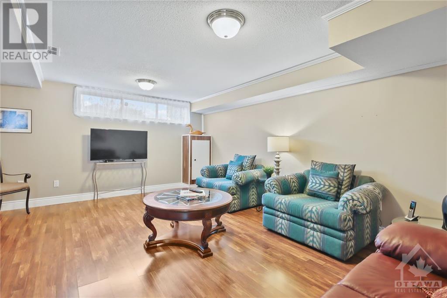
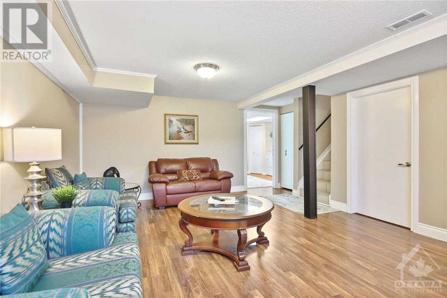
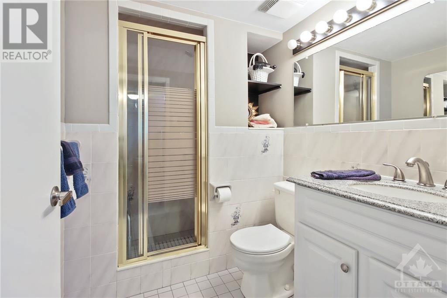
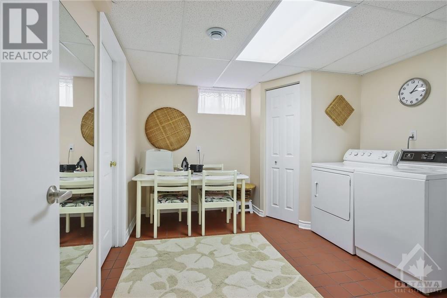
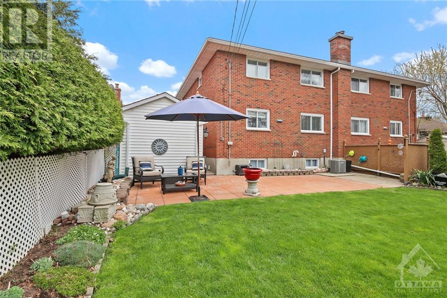
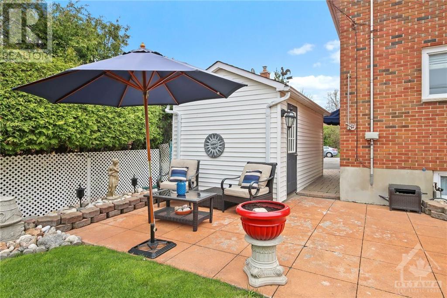
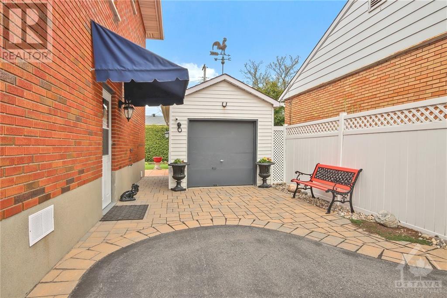
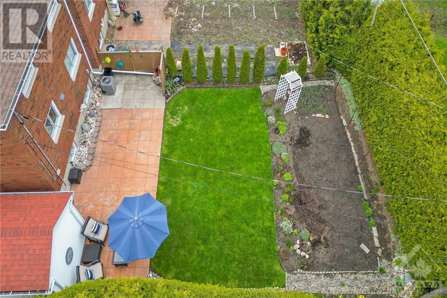
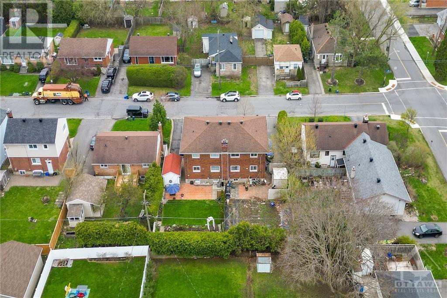
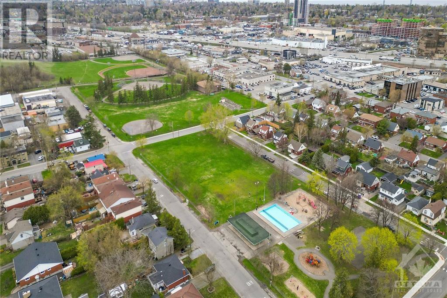
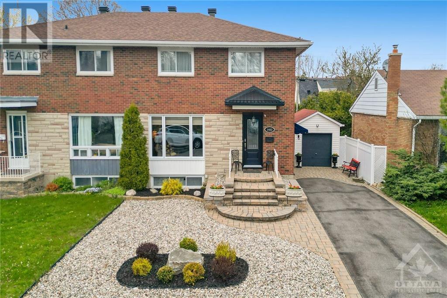
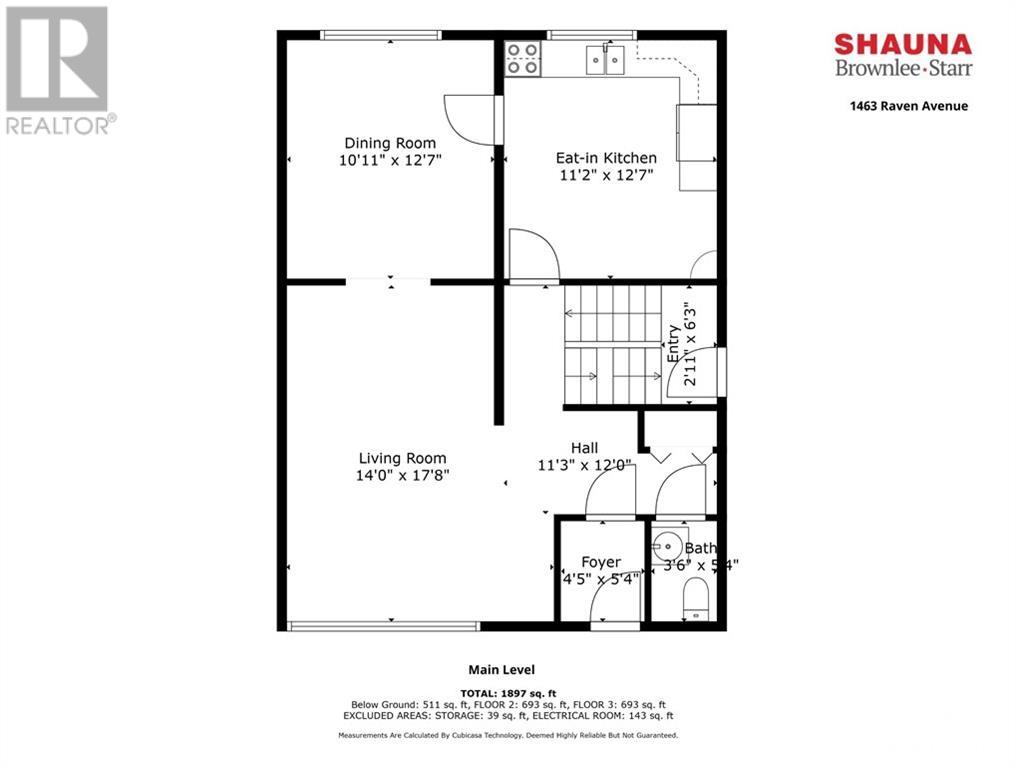
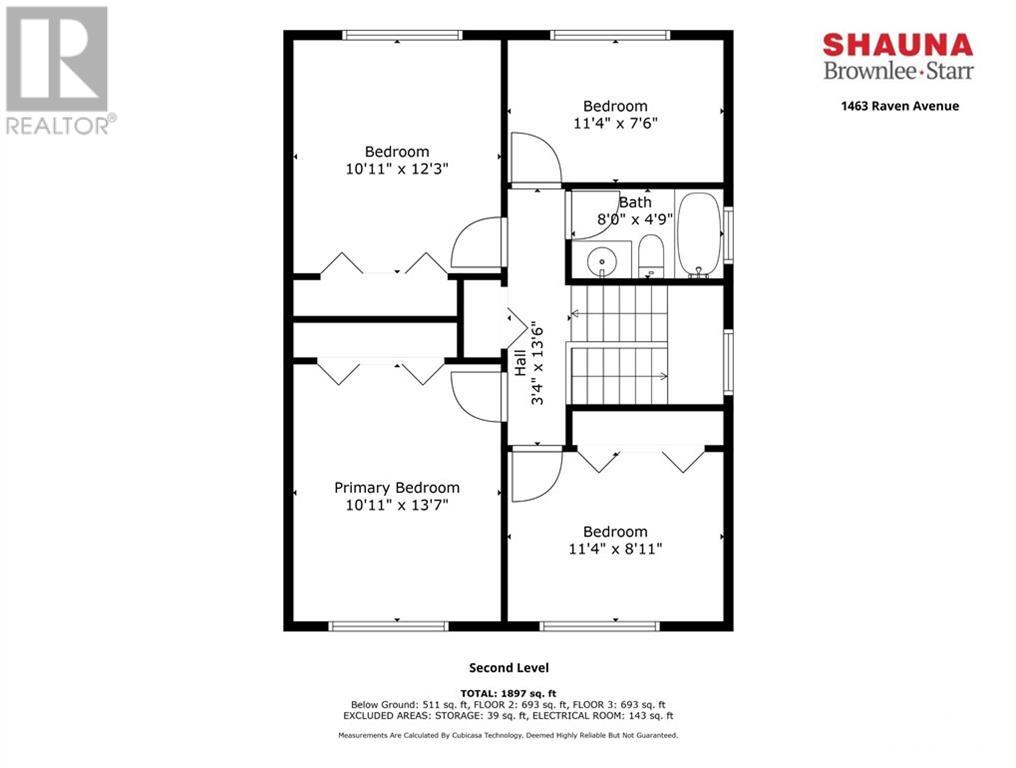
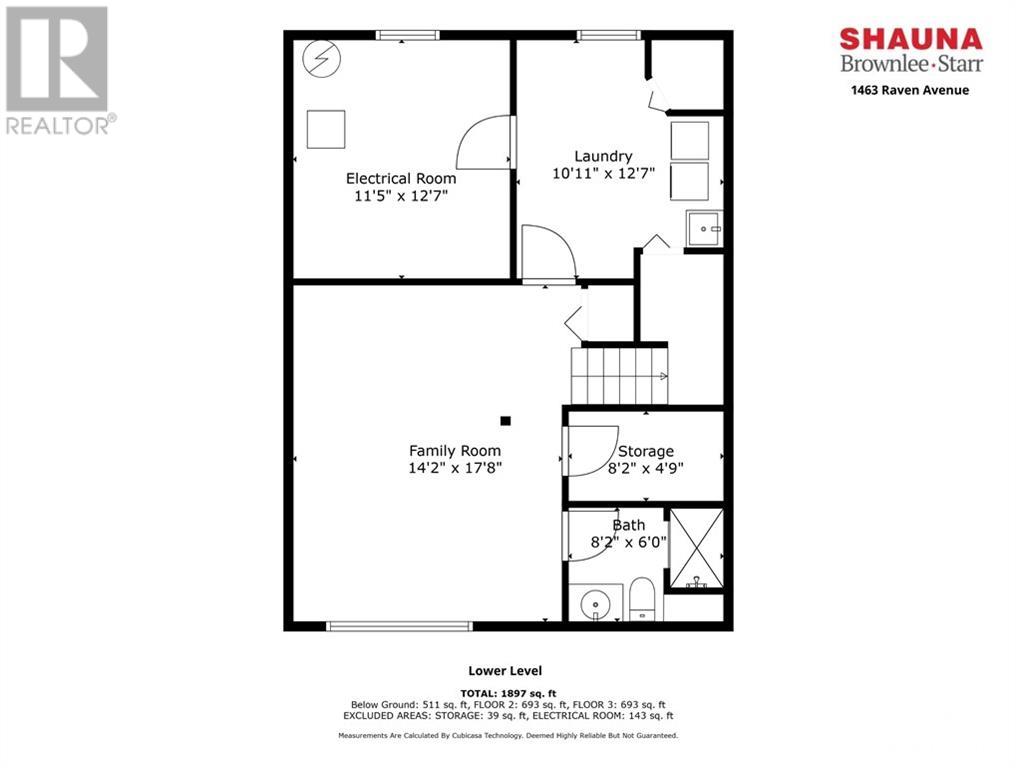
This centrally located semi-detached in Carlington Park is the ideal family home for simple living. Blending the charm of classic design with contemporary enhancements for a timeless yet modern aesthetic. A traditional main floor layout with formal living & dining rooms plus a bright eat-in kitchen with tiled floors & backsplash. The 2nd level has a central hall with 4 spacious bedrooms & a 4-pc bathroom. The finished lower level offers a generous family room, 4-pc bathroom, large laundry room with practical utility sink plus plenty of storage space. Renovated with care, featuring a young roof, vinyl windows, hardwood floors, updated bathrooms as well as the furnace & A/C installed in 2016 ensuring efficiency for years to come. Maintenance free landscaping in the front yard & a great small garage perfect for extra storage. The back yard is privately hedged with an expansive patio & multiple garden beds. Easy access to public transit & walkable to amenities. Perfect location. (id:19004)
This REALTOR.ca listing content is owned and licensed by REALTOR® members of The Canadian Real Estate Association.