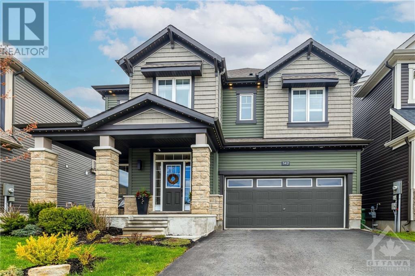
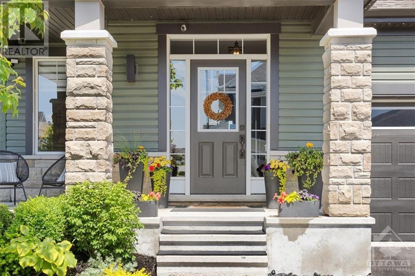
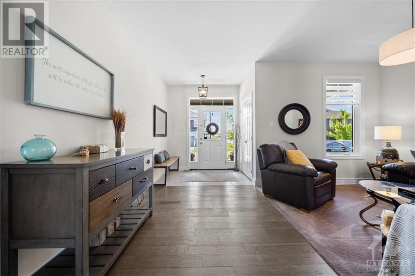
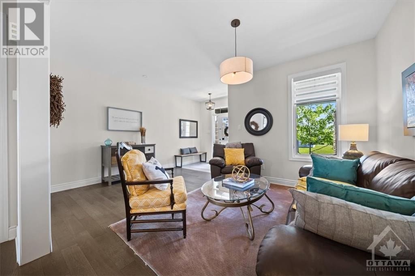
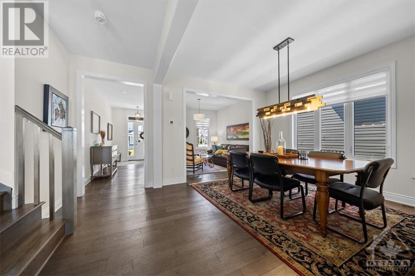
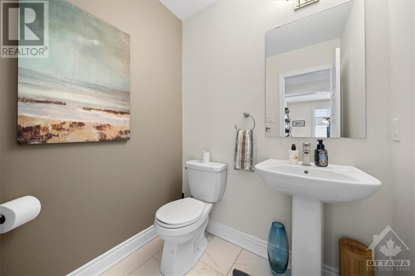
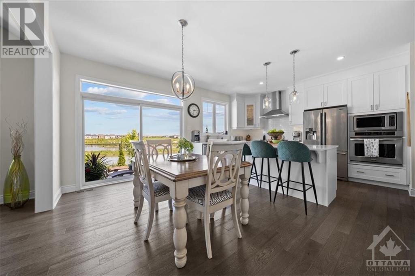
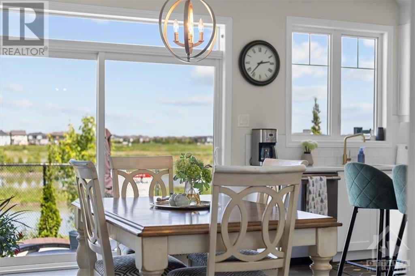
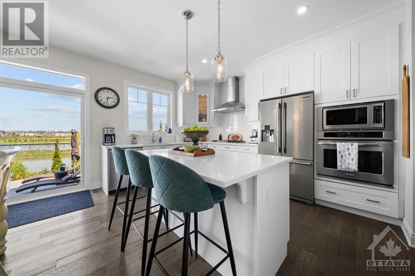
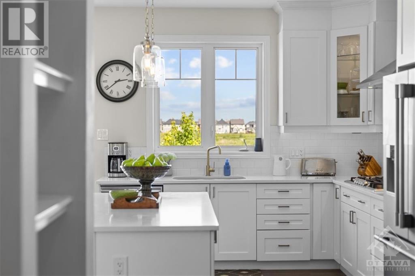
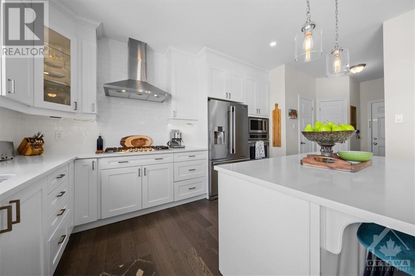
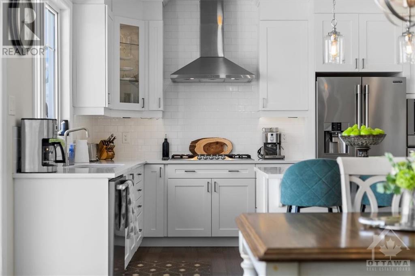
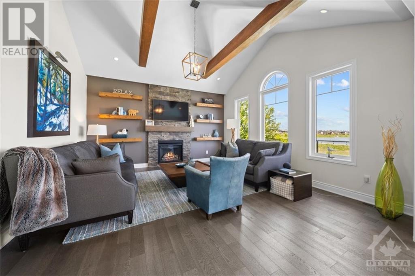
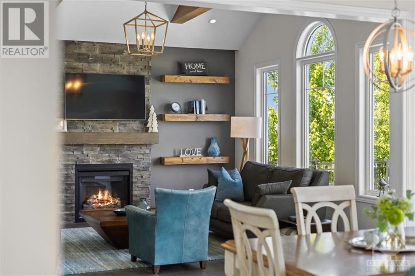
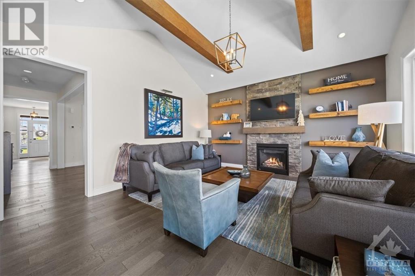
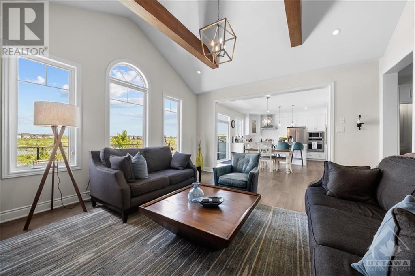
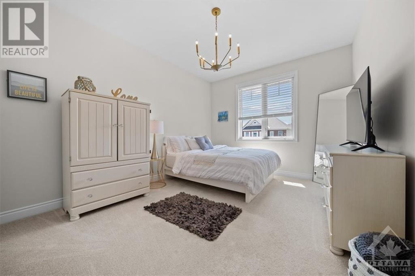
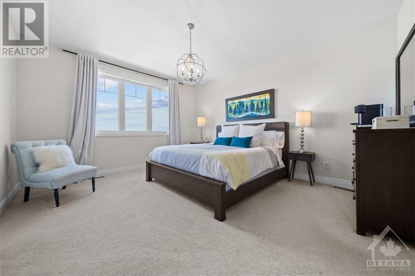
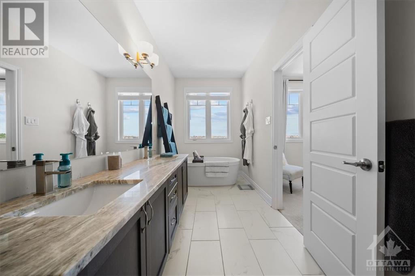
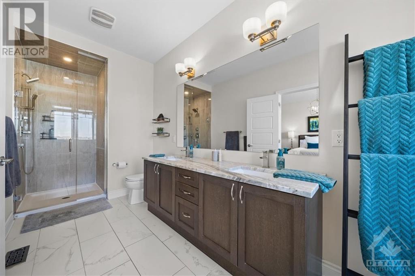
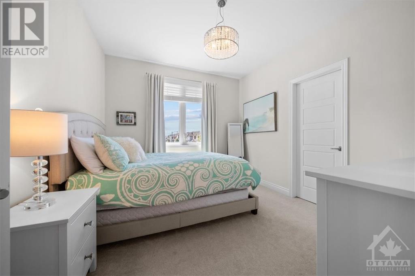
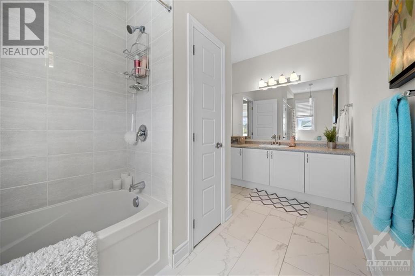
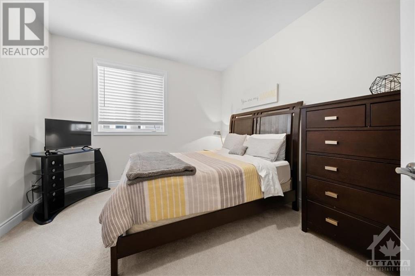
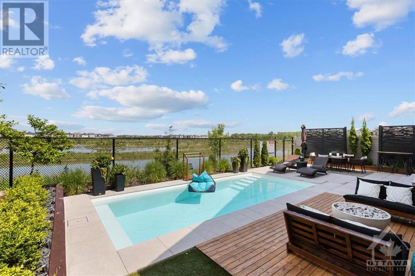
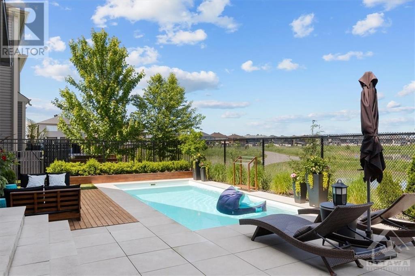
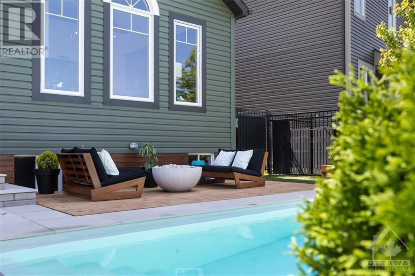
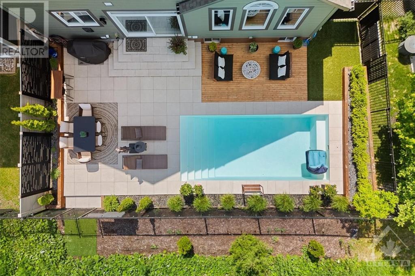
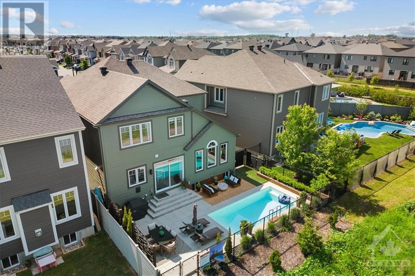
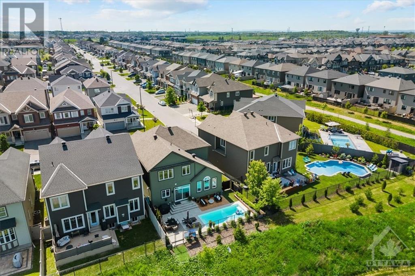
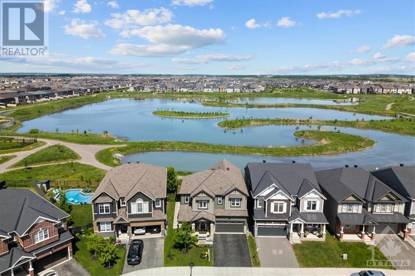
Check out this Stunner in Orleans! This 4 Bedroom 3 Bath Mattamy Hickory model is full of features both inside & out. An inviting entrance leads you to the open concept floorplan...follow the hardwood floors to a cozy Family Room with gas fireplace, vaulted ceiling & custom oak wood beams, huge windows, & breathtaking views of Summerside Pond West. Flat 9' ceilings & pot lights everywhere! The chef's kitchen is a culinary dream..gas stove, built in oven & microwave, Quartz counters, large island with seating, pantry, mudroom & more! A perfect setting for family & friends. Step through the 8' wide sliding patio door..a 5' saltwater pool awaits, surrounded by elegant Italian stone tiles, a spacious cedar deck & privacy fencing...the unobstructed views of Summerside Pond West are incredible! A true Backyard Oasis. Primary Bedroom has dual Walk-in Closets & fabulous ensuite...all 3 secondary bedrooms are well sized with walk-in closets! Convenient 2nd Floor Laundry w cabinets and closet. (id:19004)
This REALTOR.ca listing content is owned and licensed by REALTOR® members of The Canadian Real Estate Association.