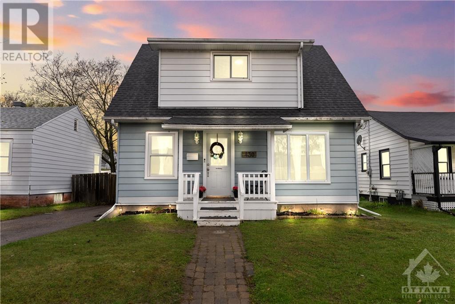
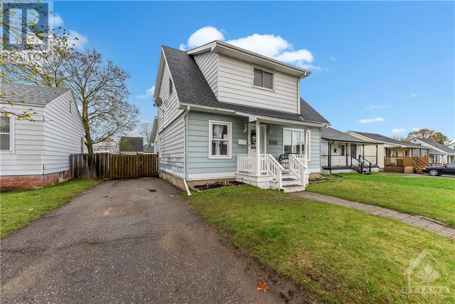
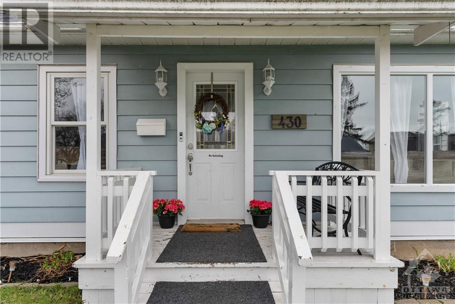
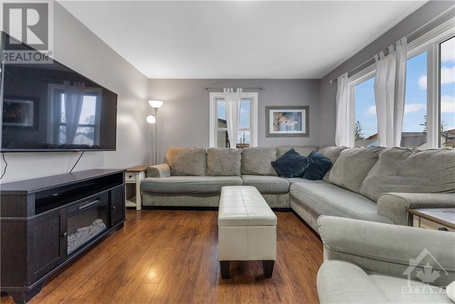
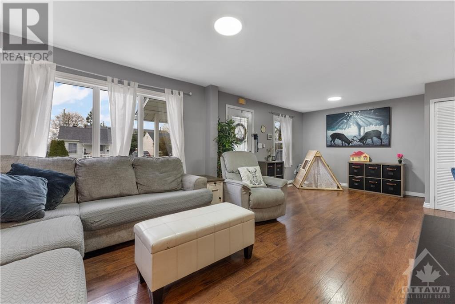
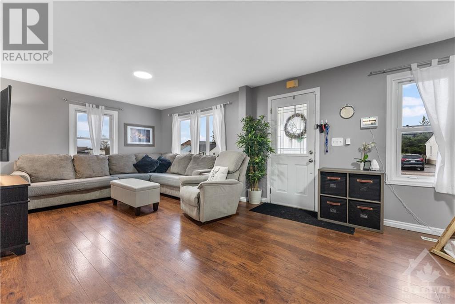
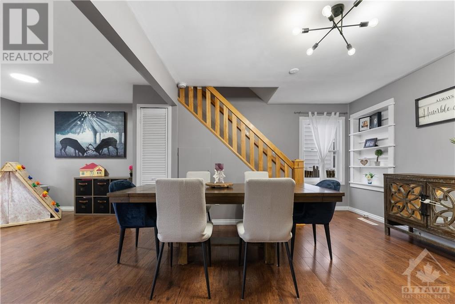
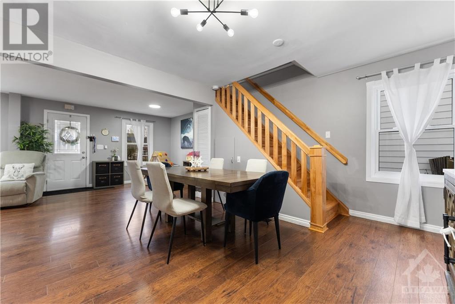
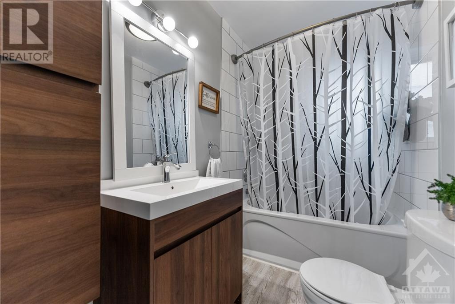
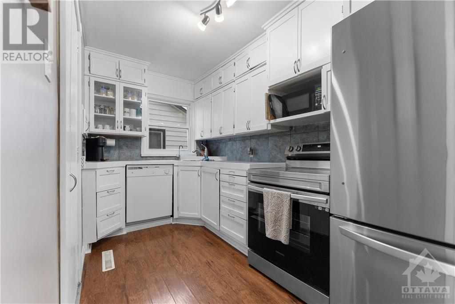
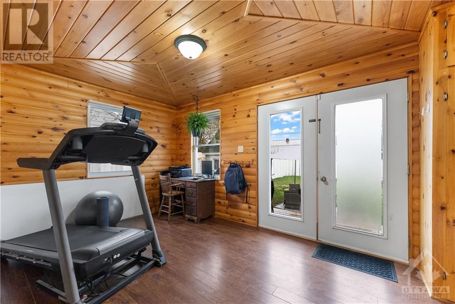
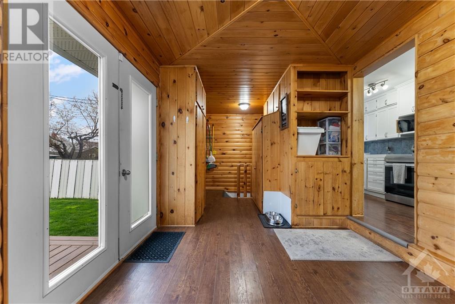
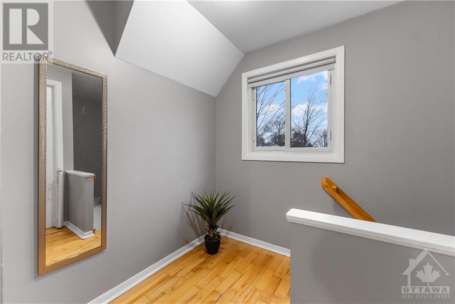
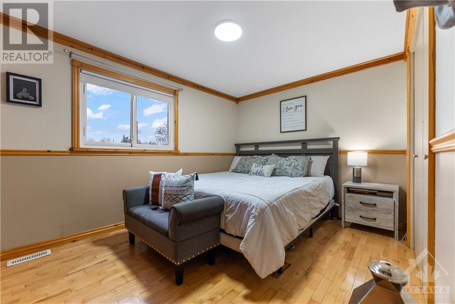
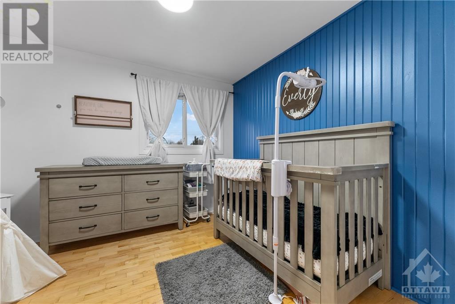
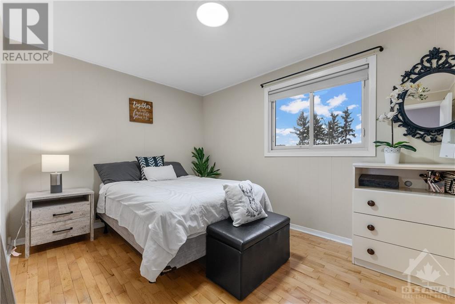
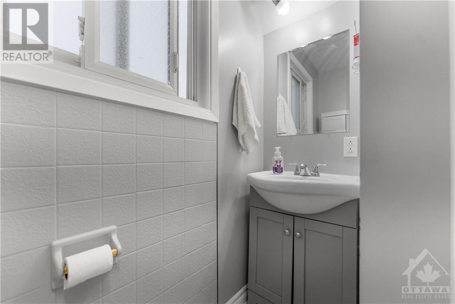
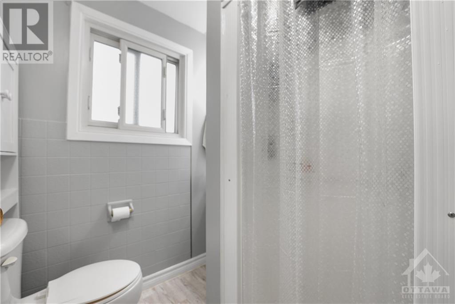
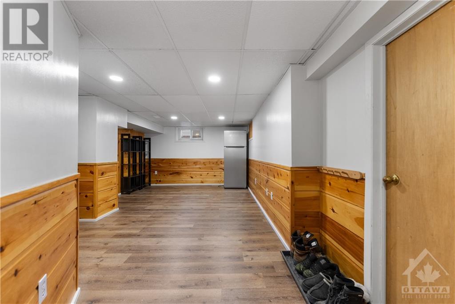
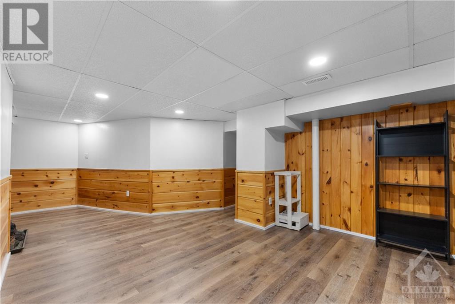
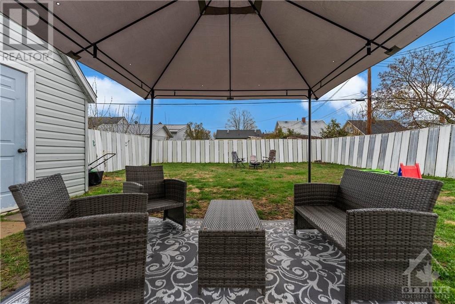
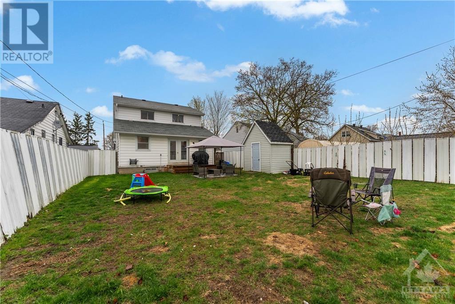
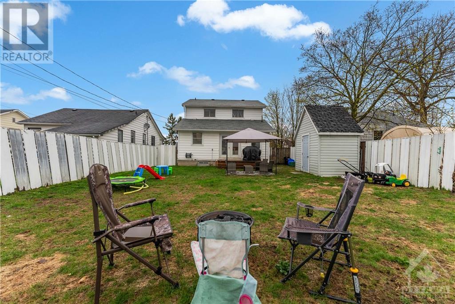
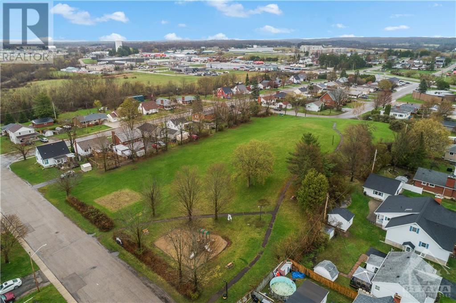
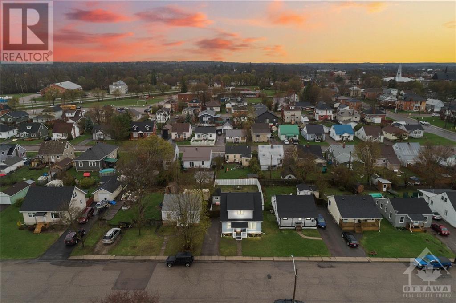
This charming family home boasts an enviable location, just a stroll away from the historic downtown Renfrew, dotted with delightful local shops, while also conveniently close to the highway. With 3 bedrooms and 2 full baths, it offers a spacious interior highlighted by an inviting open-concept living and dining area. The recently renovated full bath on the main level adds a contemporary flair. The sunroom is an excellent flex space, offering potential for a workout room, dining room, play room and so much more! It extends the living area seamlessly to the outdoors with patio doors opening onto the deck and fenced yard, ideal for hosting family gatherings. Upstairs, the sizable primary bedroom boasts custom built-in storage, while two bright bedrooms and a three-piece bath complete the upper level. Adding to its versatility, the basement includes a rec room - with newly added laminate flooring and pot lights. Roof 2024 (front). Contact realtor for a complete list of updates! (id:19004)
This REALTOR.ca listing content is owned and licensed by REALTOR® members of The Canadian Real Estate Association.