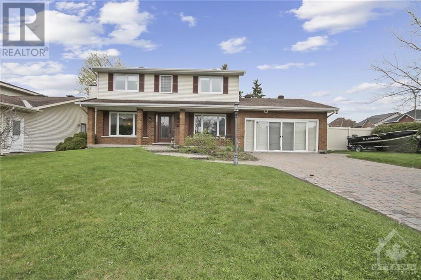
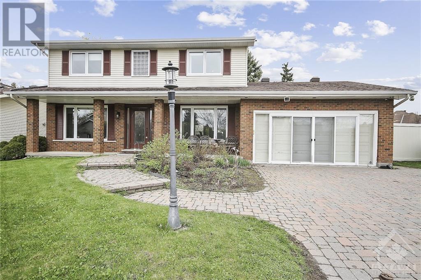
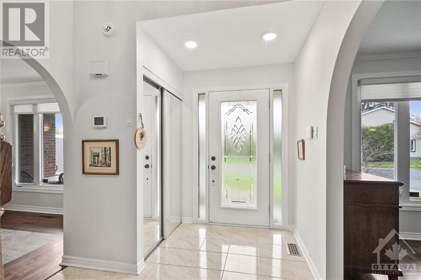
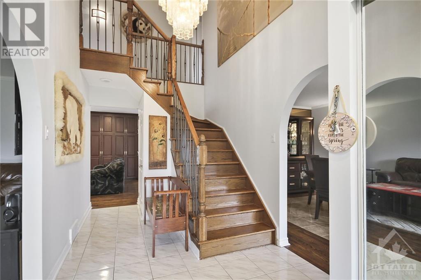
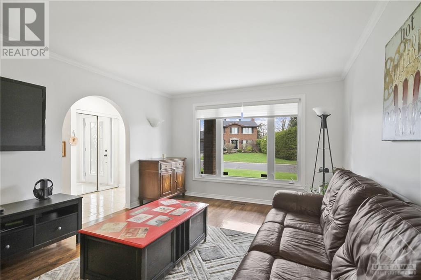
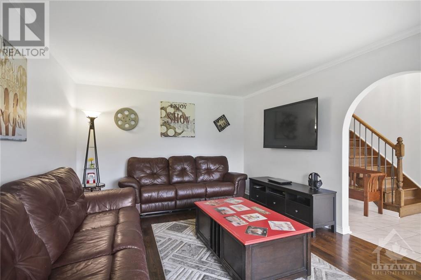
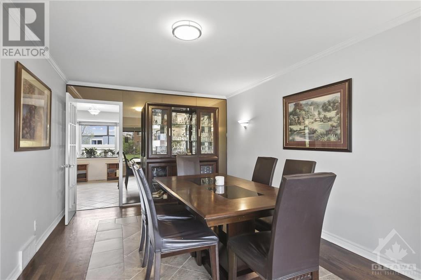

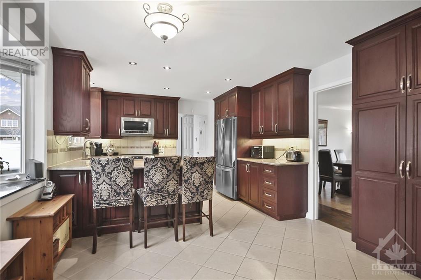
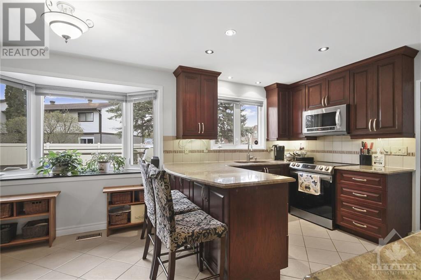
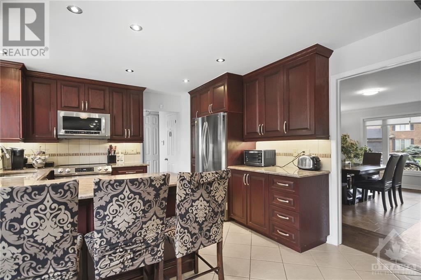
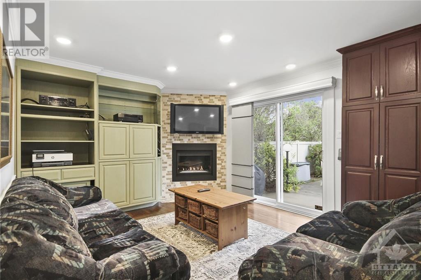
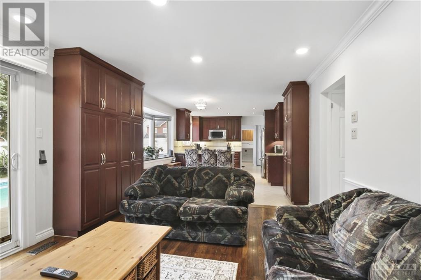
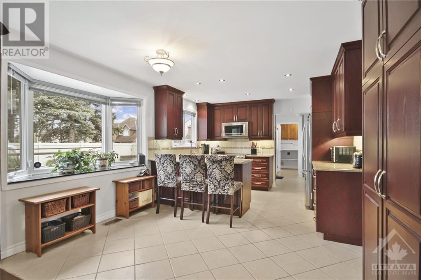
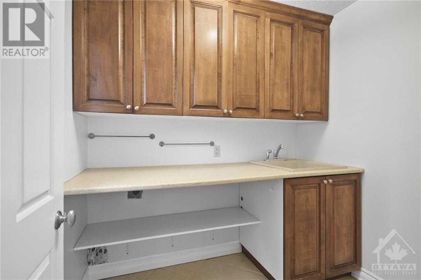
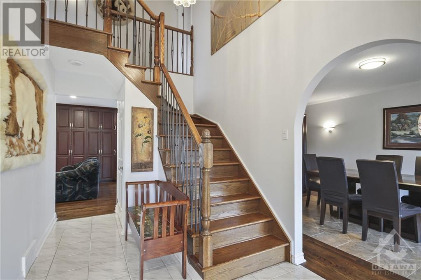
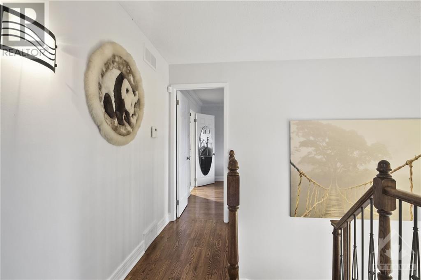
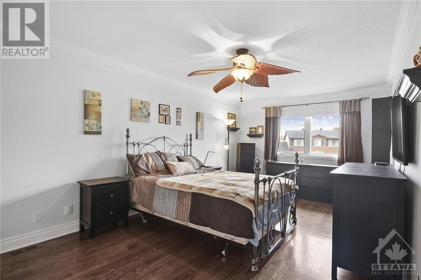
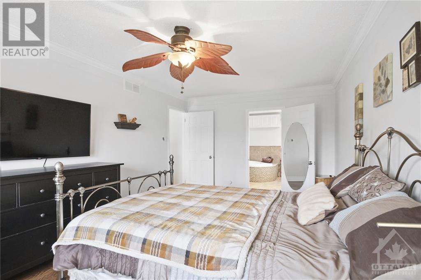
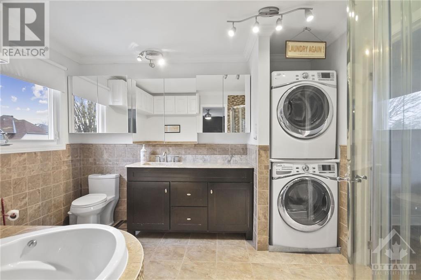
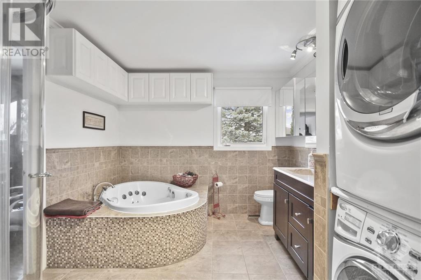
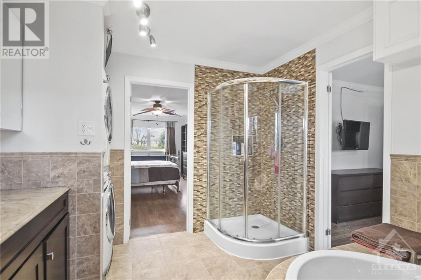
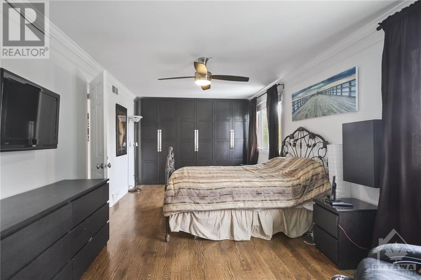
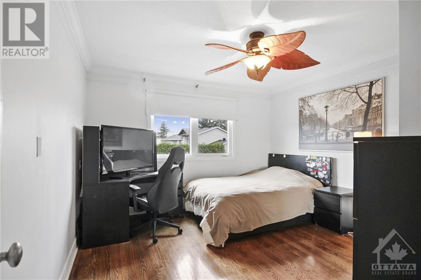
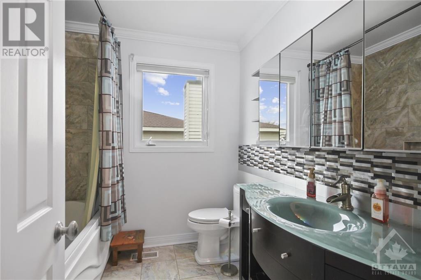
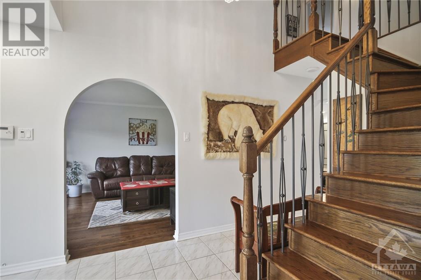
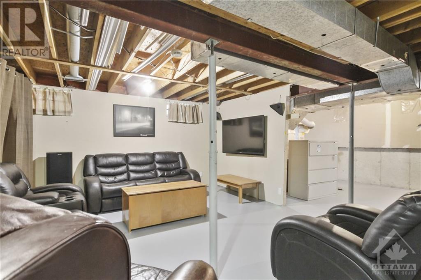
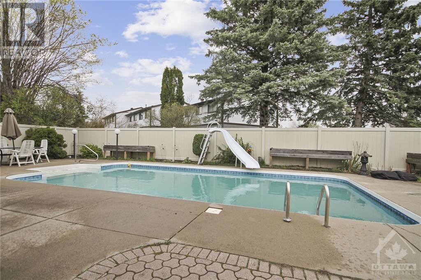
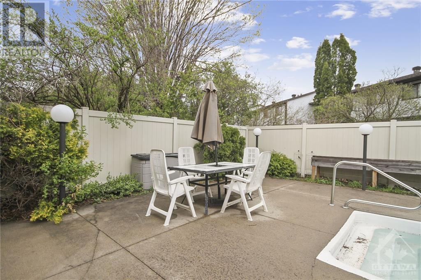

Welcome to 2 Aldridge Way, a stunning single-family home w/ inground pool in desirable Craig Henry.This beautifully appointed property boasts 3 bedrooms & 2.5 bathrooms, w/the potential to convert easily back to a 4-bedroom layout. The main floor is spacious & inviting, featuring an eat-in kitchen that opens seamlessly into a family room highlighted by a striking Napoleon Crystello fireplace, elegant livingroom & Dingroom. Both the primary and second large bedrooms offer direct access to a luxury ensuite with a spa-like tub, enhancing the homeâs tranquil feel. Freshly painted interiors, Hardwood & Ceramic Flrs, updated main bathroom, & a convenient main floor mudroom further enrich this home's appeal. A double garage, equipped w/ radiant floor heating, currently serves as an efficient office space but can revert to its original use. Updates include: roof, furnace, windows, floors, bathrms, efficient inground sprinkler system. Close to Schools, Shopping Easy access to 417 @ Hunt Club (id:19004)
This REALTOR.ca listing content is owned and licensed by REALTOR® members of The Canadian Real Estate Association.