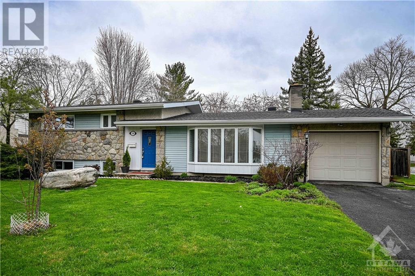
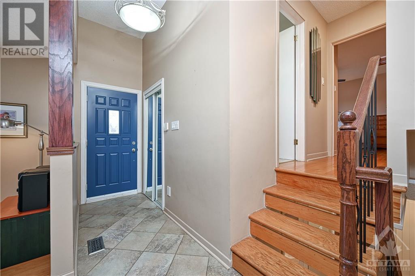
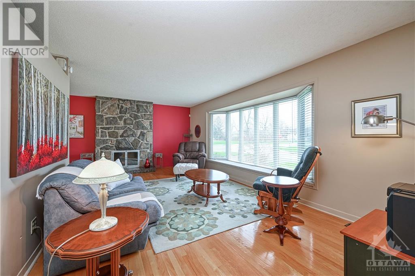
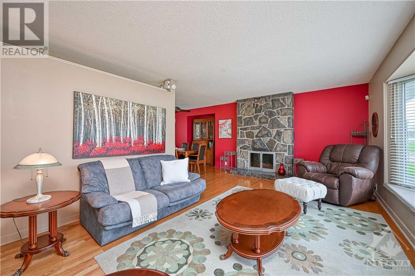
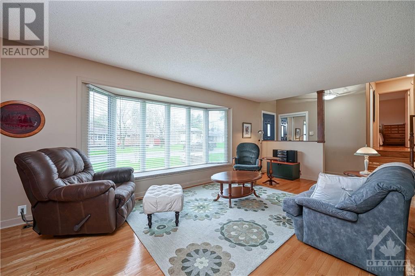
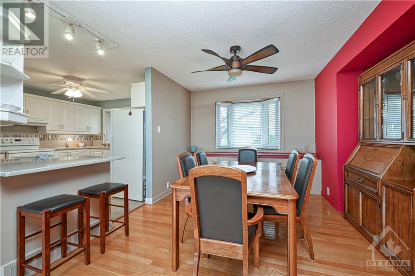
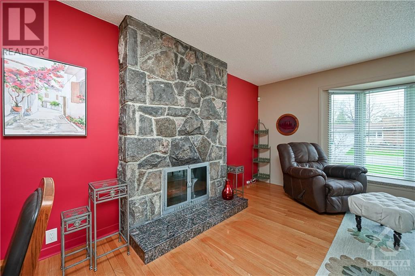
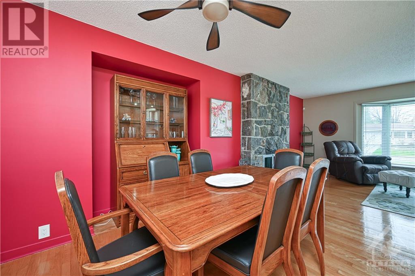
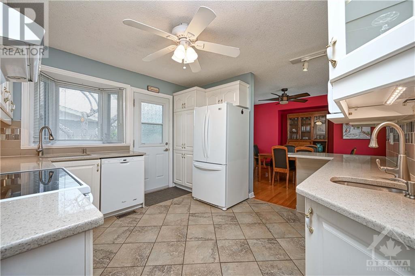
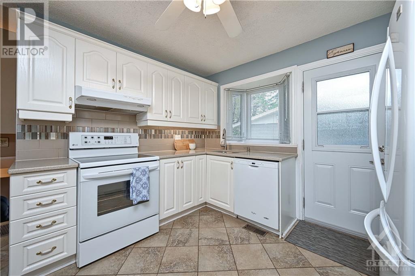
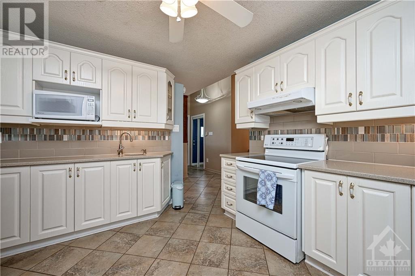
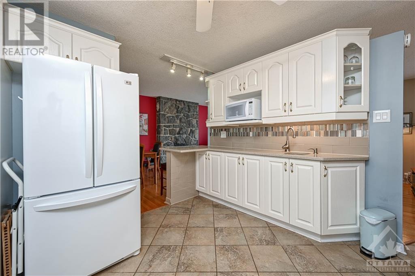
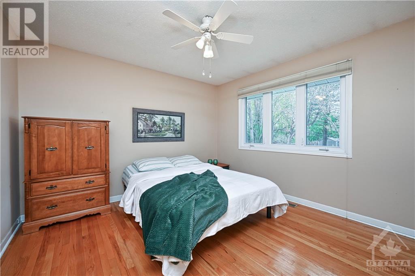
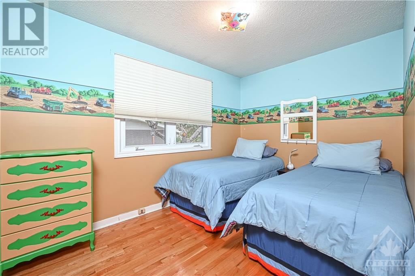
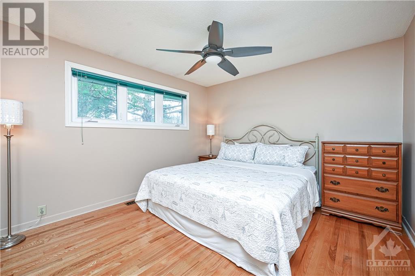
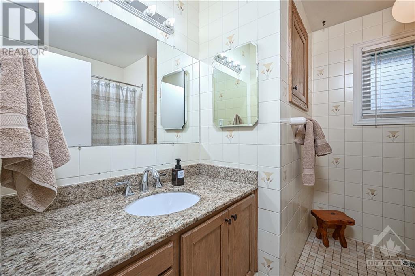
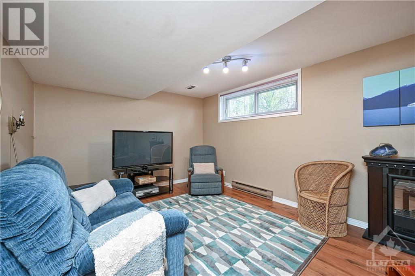
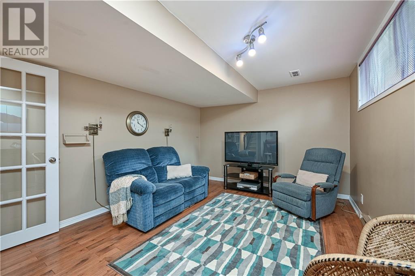
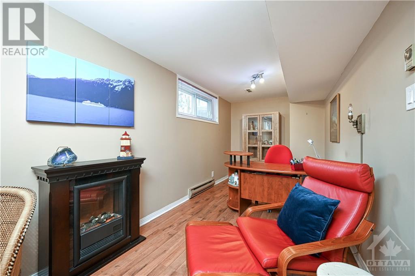
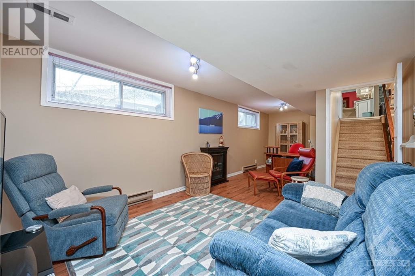
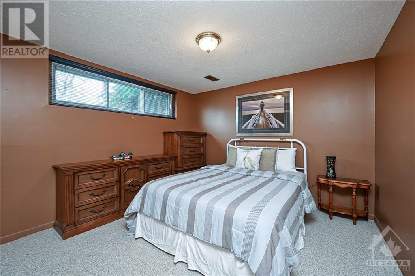
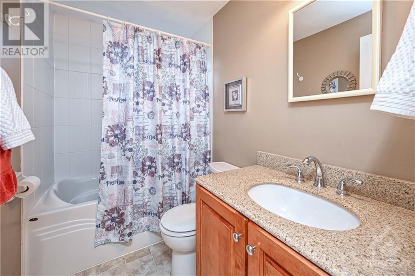
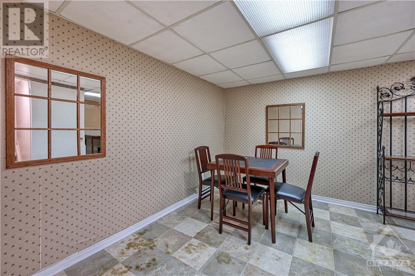
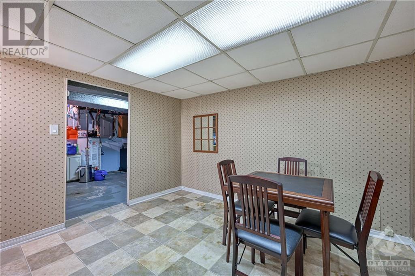
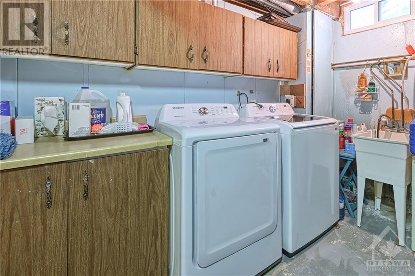
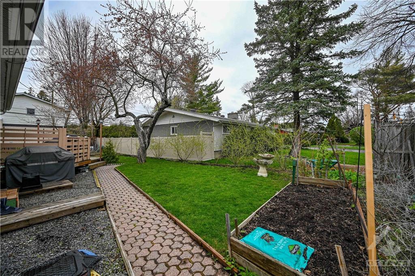
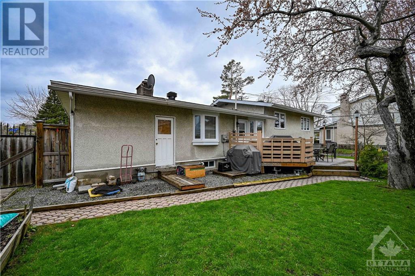
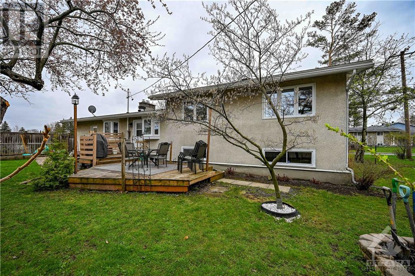
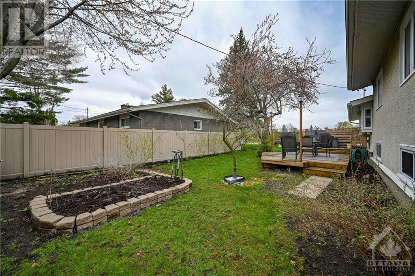
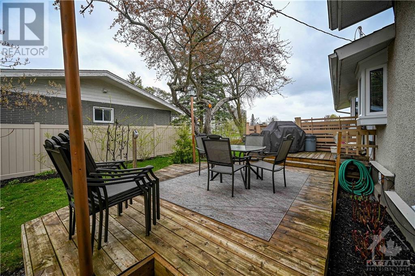
Lovely curb appea. Front entrance w/ tile floors. Transitioning to the naturally bright front family room w/hardwood floors, lovely bay window, fire place w/stonework wall. Seamless flow into the inviting dining room w/ a bay window & built in storage. Kitchen w/ Updated tiled backsplash, granite counter tops w/extended side breakfast bar, lovely cabinets, deep pantry & pull-out drawers + little bay window overlooking the sink to the yard. Rear access door to yard,gardens & deck. Up some stairs to find a 4-pce bath w/updated vanity, bath/shower & even a laundry chute! 3 bdrms on this level w/lots of closet space & wide windows. Downstairs another bedroom, inviting family room w/ big windows & 4 piece bathroom w/ granite counter tops. Basement featuring games room, storage, laundry & workshop space. Attached single car garage. Fantastic location w/quick access to green space, schools (Merivale HS IB Program),parks, shopping, transit + 7 min drive to Carleton U. (id:19004)
This REALTOR.ca listing content is owned and licensed by REALTOR® members of The Canadian Real Estate Association.