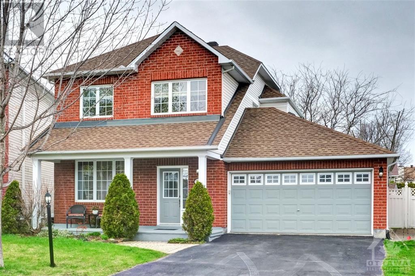
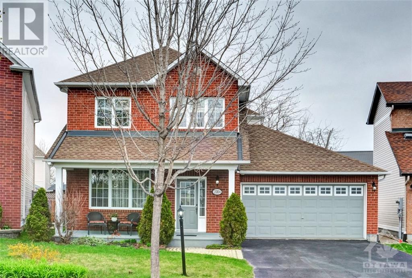
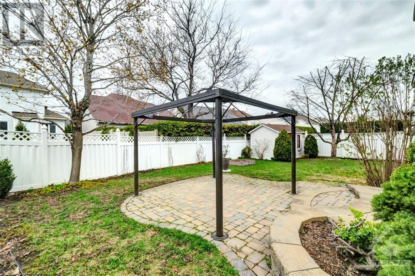
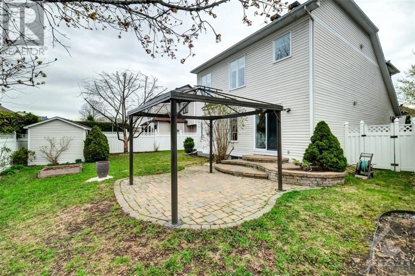
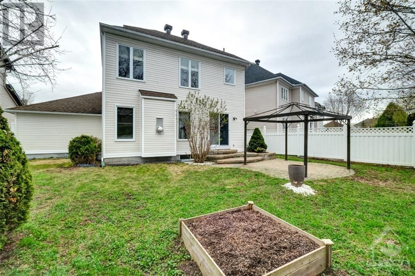
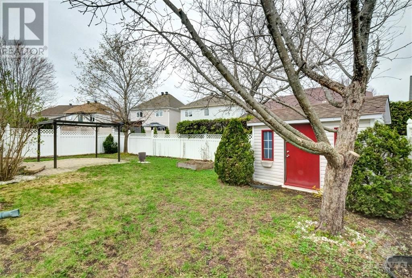
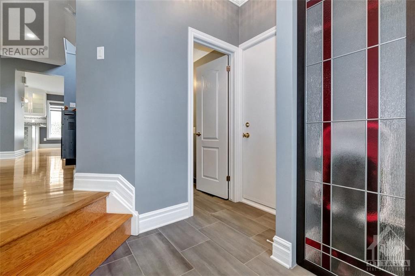
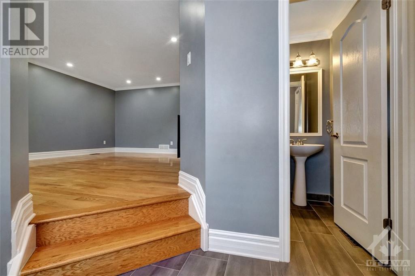
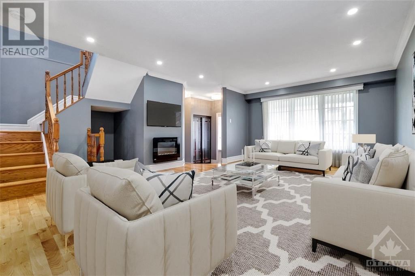
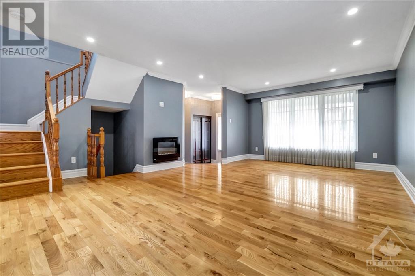
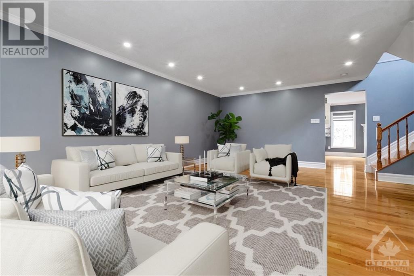
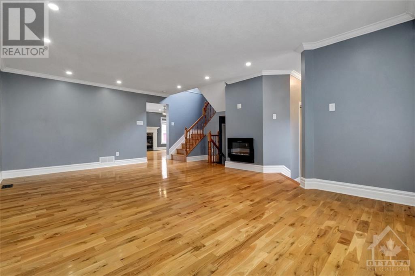
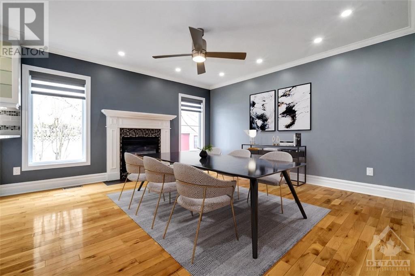
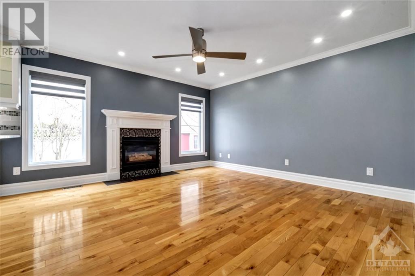
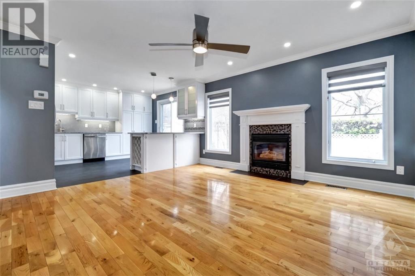
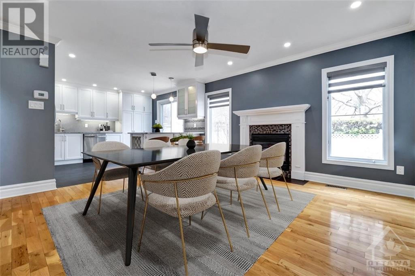
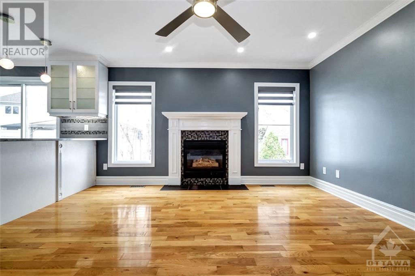
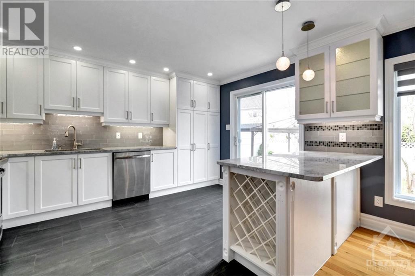
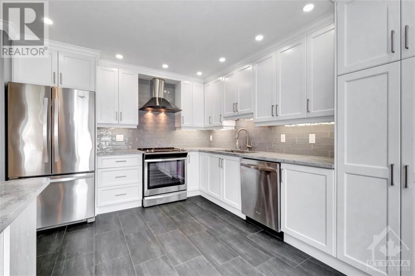
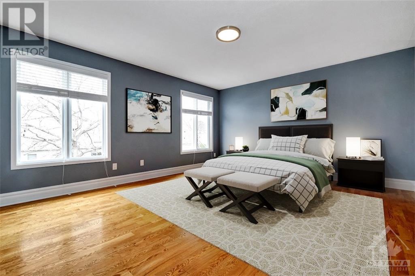
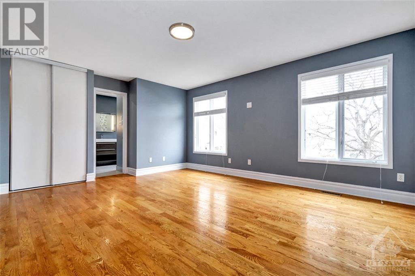
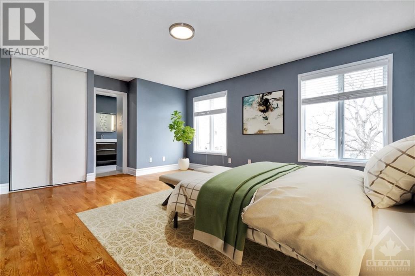
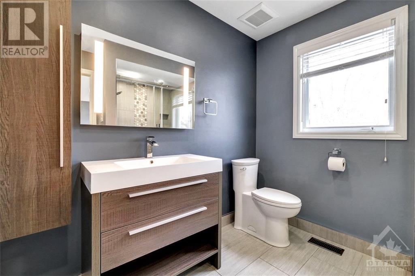
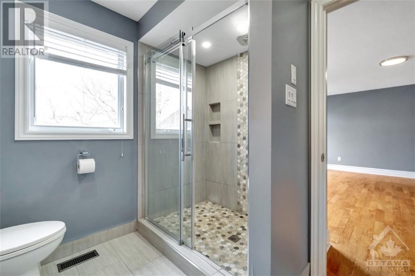
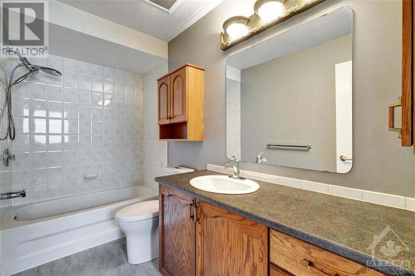
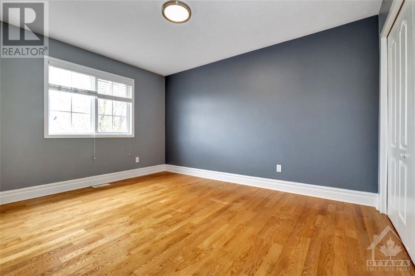
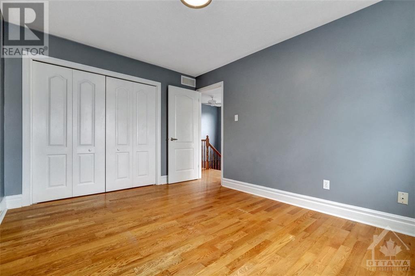
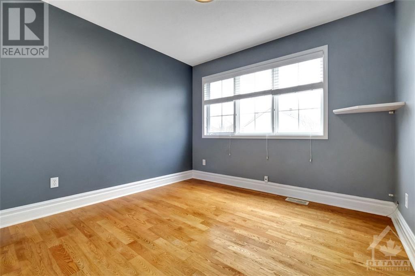
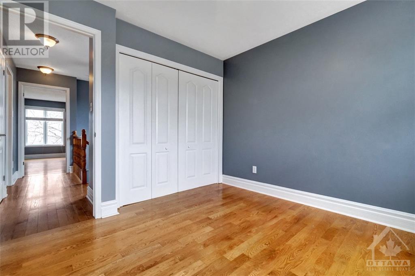
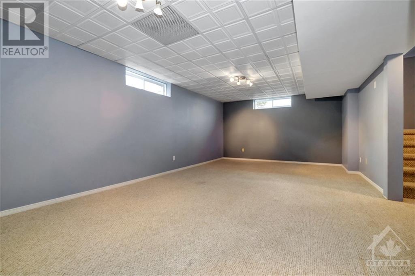
Meticulous, well-loved 2 storey/3 bdrm/3 bthrm house in desirable Chapel Hill S, on extremely quiet street, a minute to Innes Blvd stores for the household, quick access to 417/ downtown Ottawa, nearby NCC Mer Bleue, highly regarded schools. Exterior incls dble car garage/ 4 car driveway, spacious/ private, PVC-fenced bkyrd wt patio/storage shed/ flowerbeds/ plenty of rm for veg garden, Main lvl(with gleaming hardwd and ceramic) wt spacious foyer/ pbath /garage access, generously-sized, well lit living/dining rm with fp, so much natural light in family rm with another fp/ breakfast bar/dreamy chef's kitchen(2016) overlooking(very private)bckyrd. 2nd floor finds primary bedrm(overlooking that private bckyrd)/walk-in closet/ ensuite(2016) wt walk-in shower/ blue tooth mirror(yes it's a thing, music for the bathrm routine), 2 guest bedrms with full bathrm. Lower lvl space for kids to bounce off walls, big storage, laundry. ROOF(2015), FURNACE(2017). (id:19004)
This REALTOR.ca listing content is owned and licensed by REALTOR® members of The Canadian Real Estate Association.