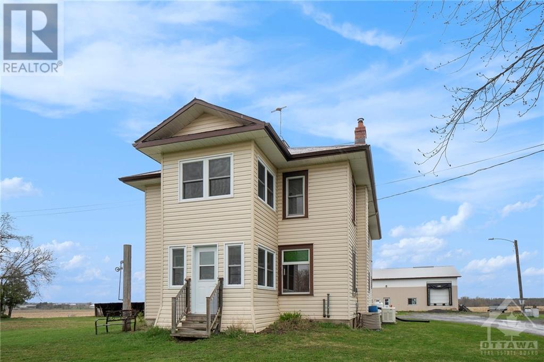
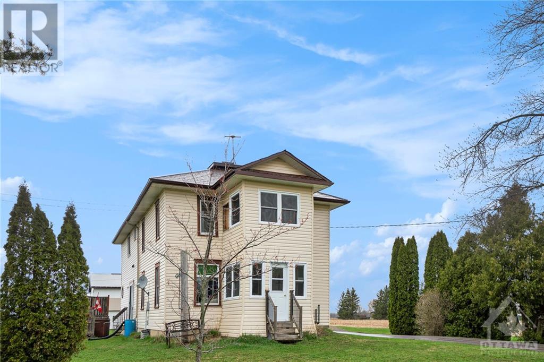
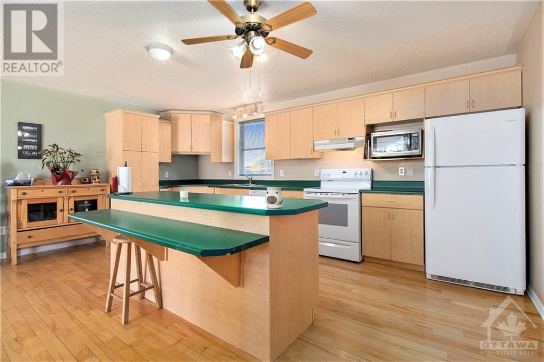
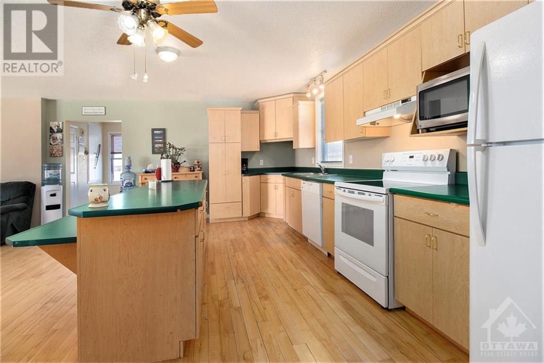
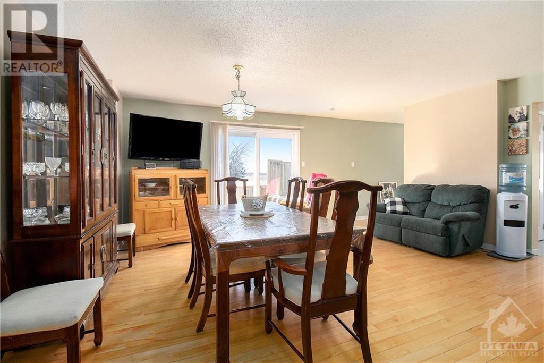
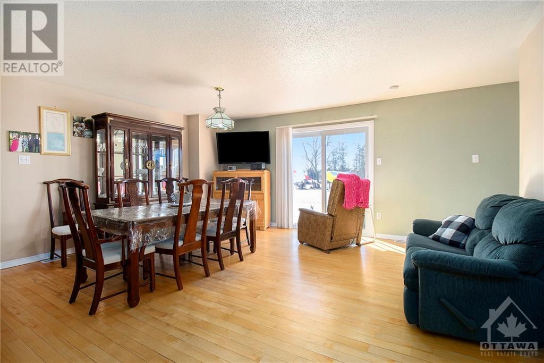
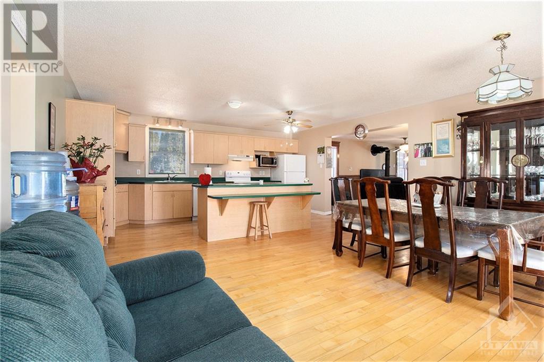
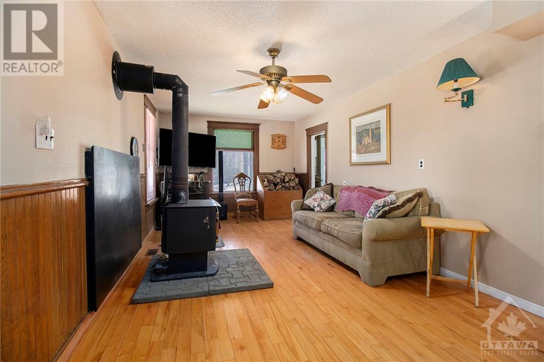
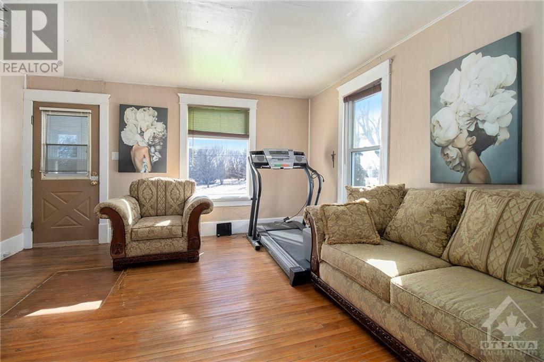
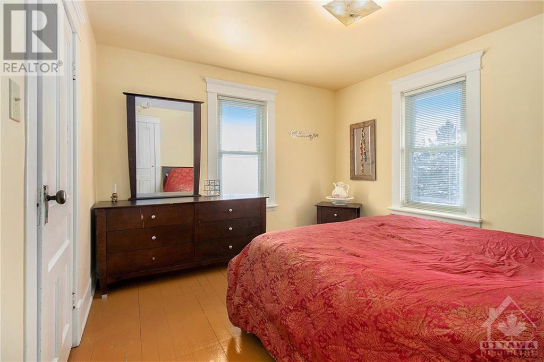
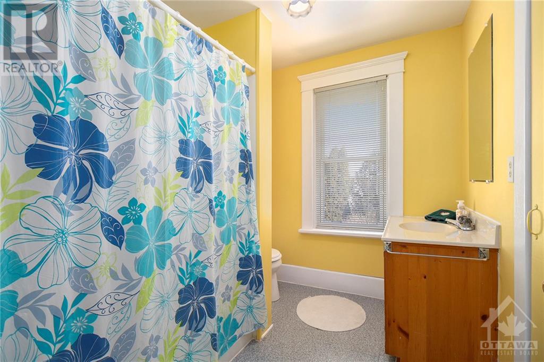
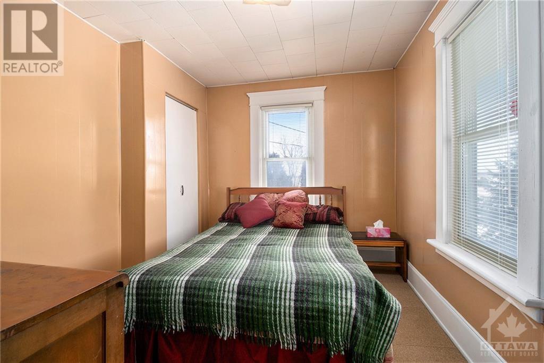
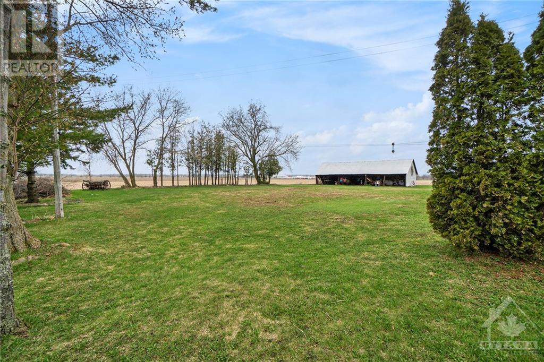
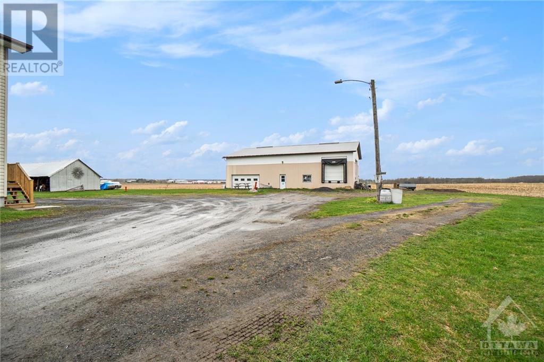
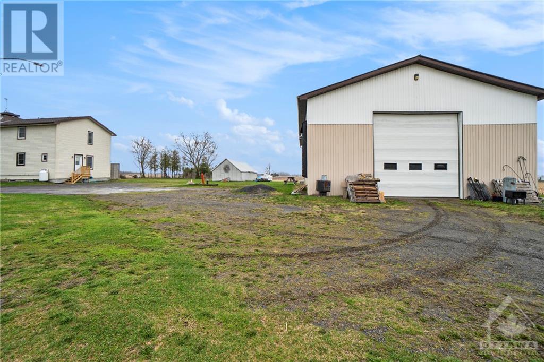
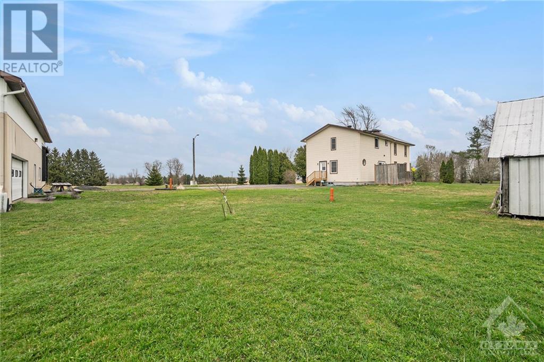
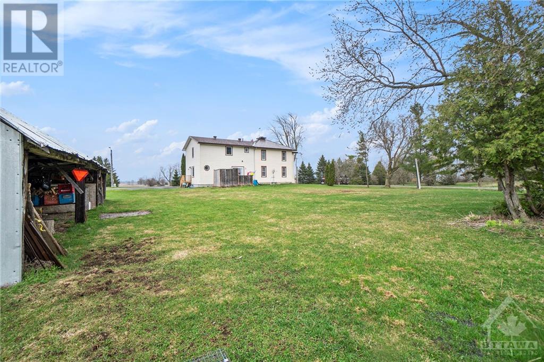
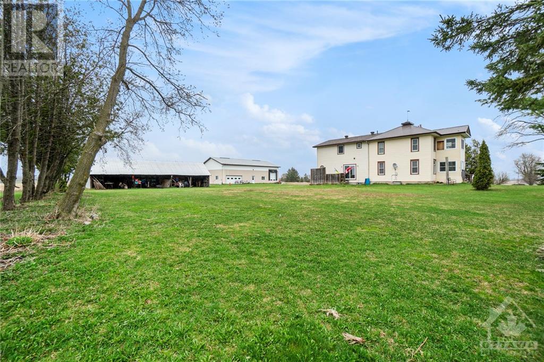
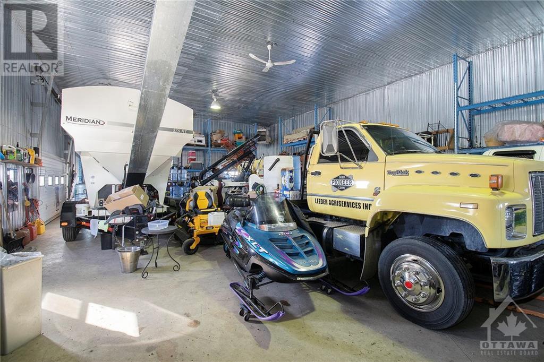
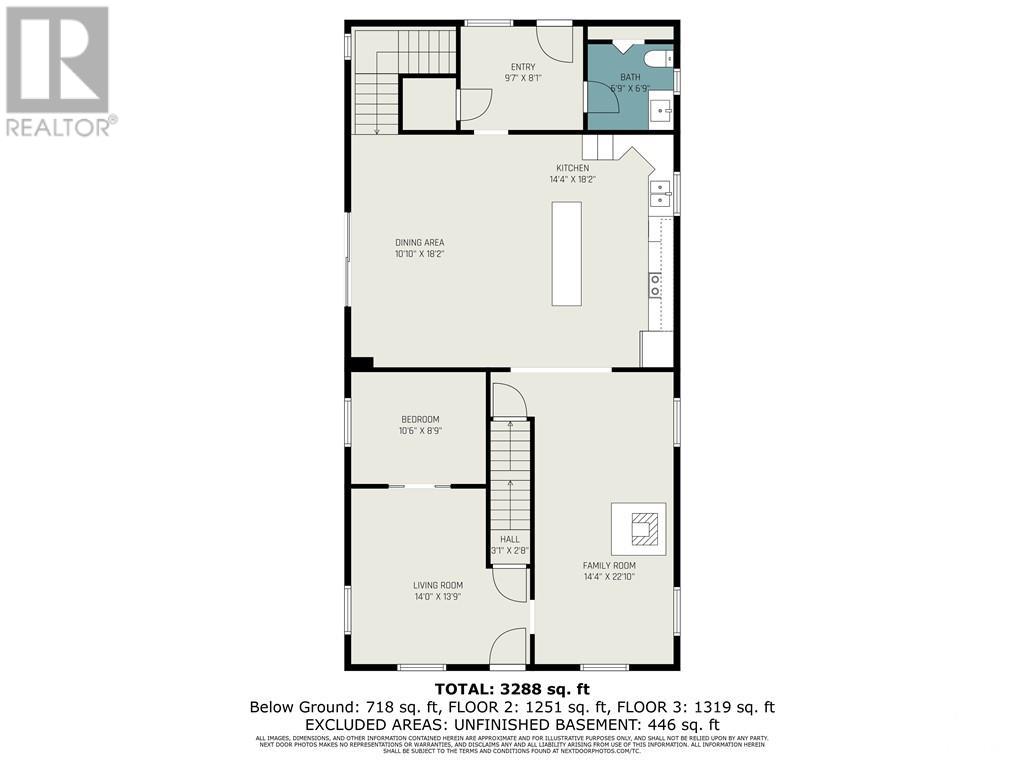
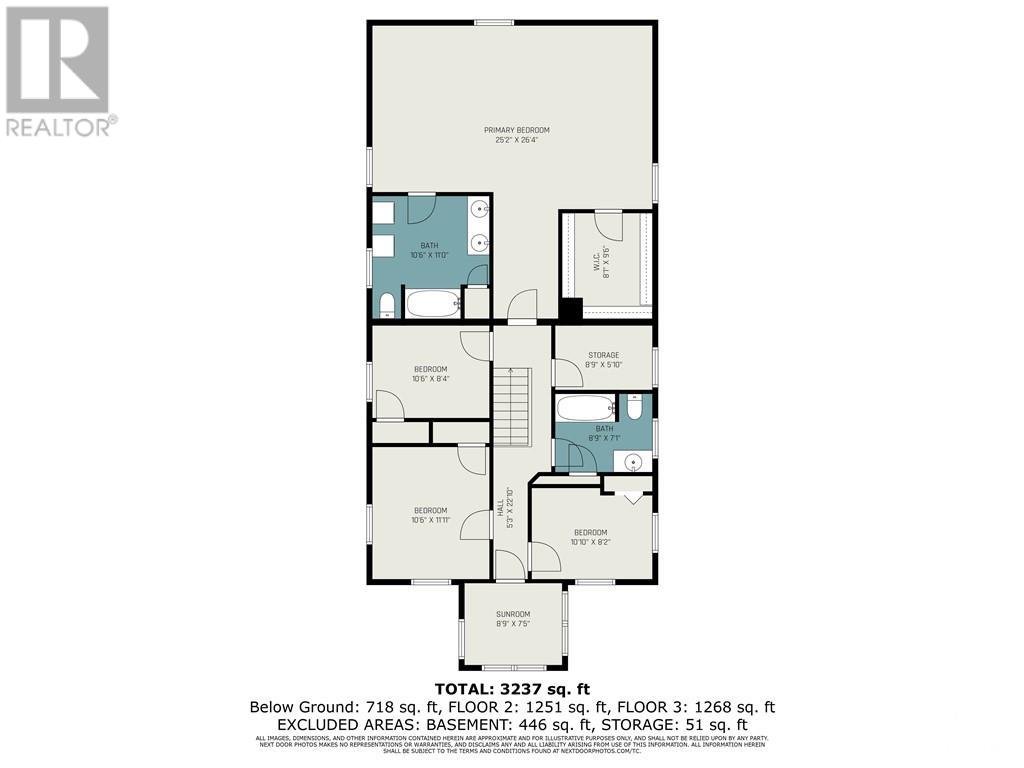
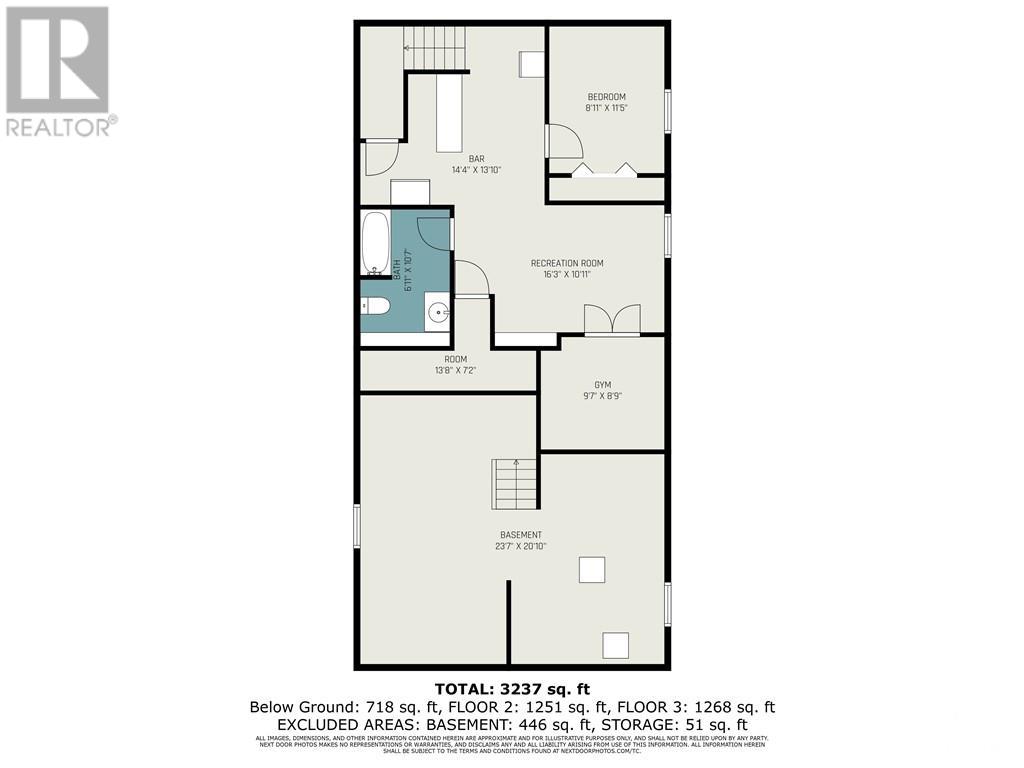
This unique multigenerational property seamlessly blends the charm of the original 1926 home with a modern 1999 addition. Upstairs offers 5 bedrooms, main bathroom and a sun porch. The primary bedroom has a walk-in closet and ensuite with laundry. The main floor has a spacious entrance with powder room. The eat-in kitchen has ample cooking space and cabinetry, perfect for family meals. The cozy family room featuring a woodstove adds warmth to this generously sized home. A second living room and dining room can serve as versatile spaces, such as an office or 6th bedroom. The property boasts a finished basement with a bedroom, eating/ living space, and a full bathroom, can be an in-law suite. The versatile space adds more value to the impressive property. A 65 x 40 heated shop with water, electricity and 3 bay doors, an additional outbuilding and plenty of parking can be found on this 1+ acre yard situated on a dead-end road. This home is Generac-ready. Stairlift available. (id:19004)
This REALTOR.ca listing content is owned and licensed by REALTOR® members of The Canadian Real Estate Association.