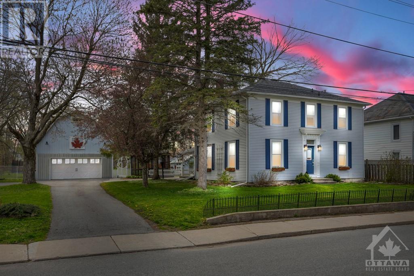
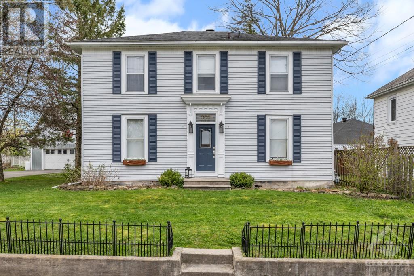
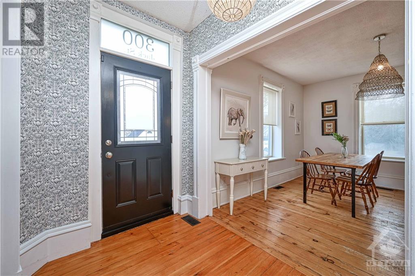
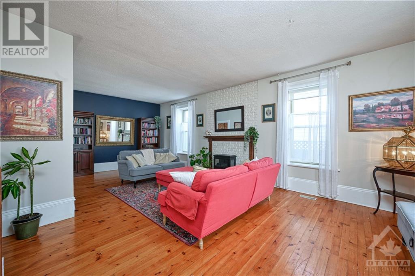
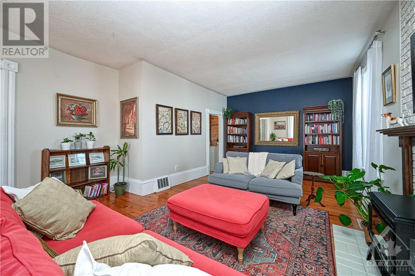
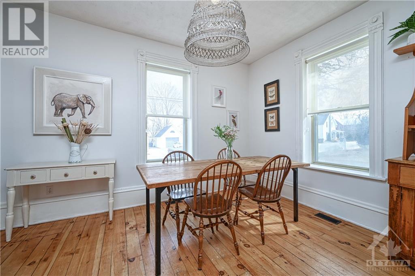
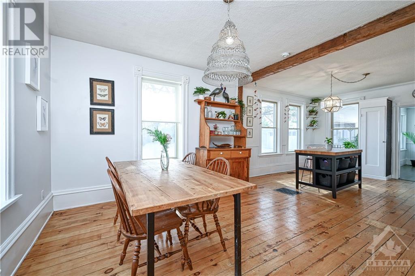
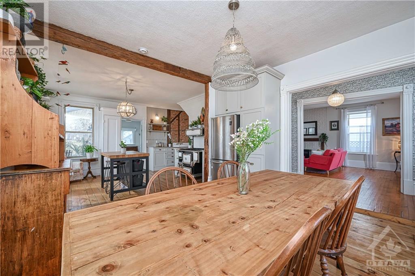
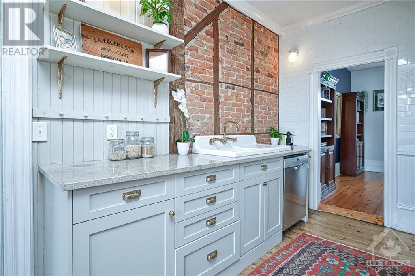
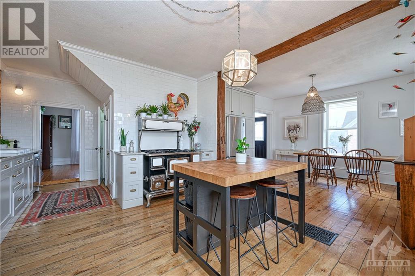
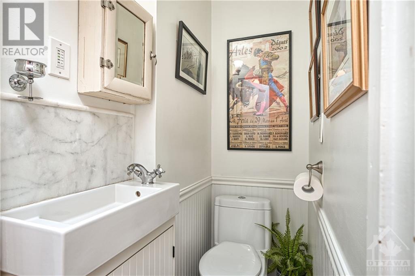
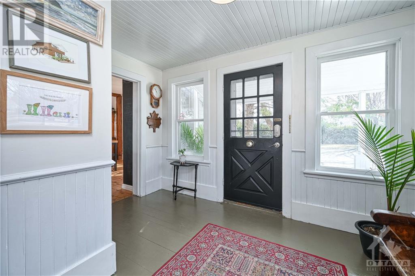
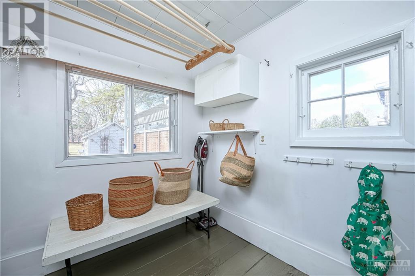
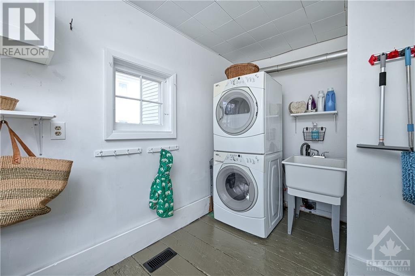
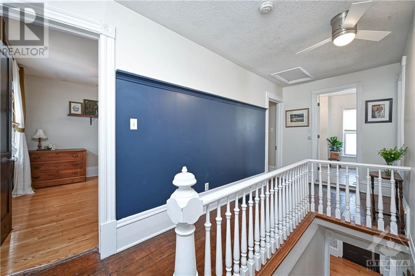
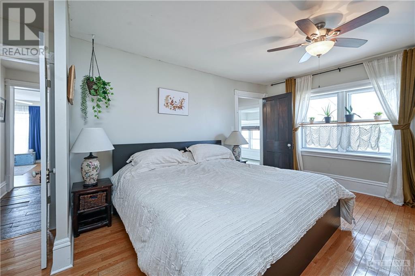
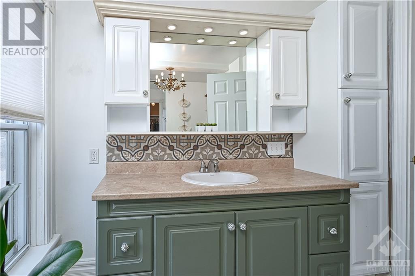
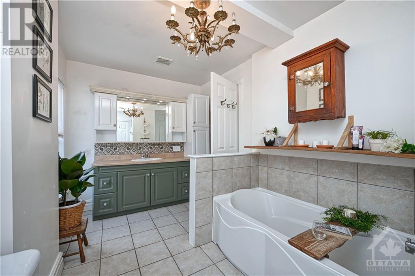
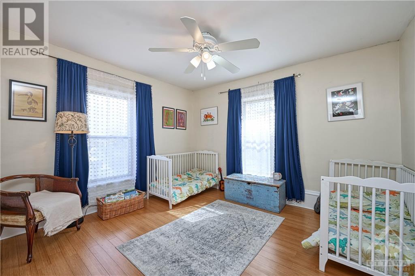
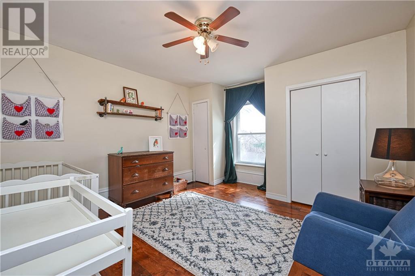
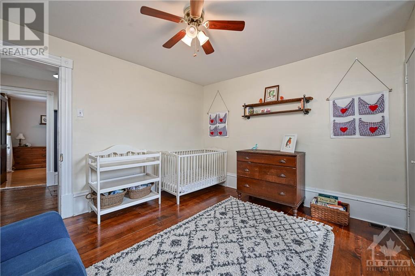
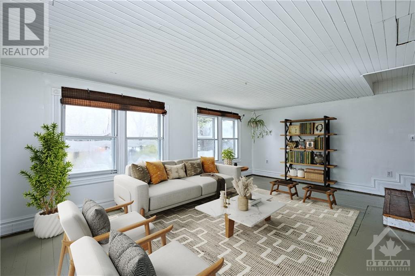
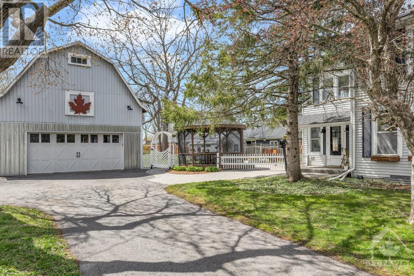
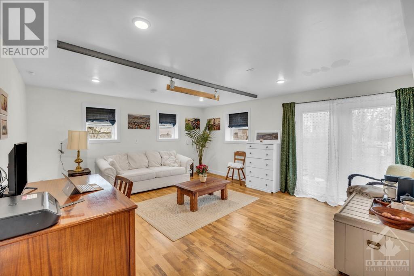
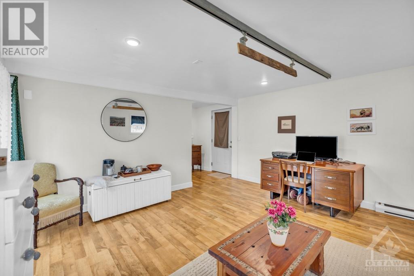
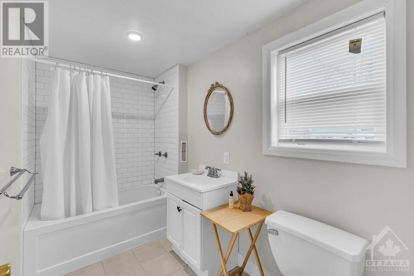
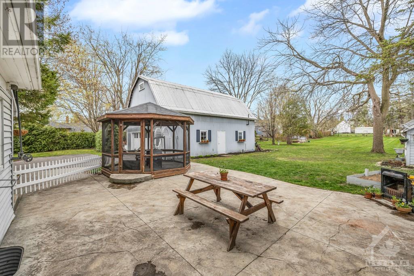
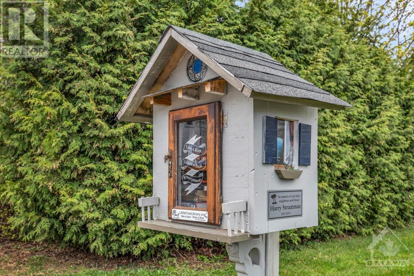
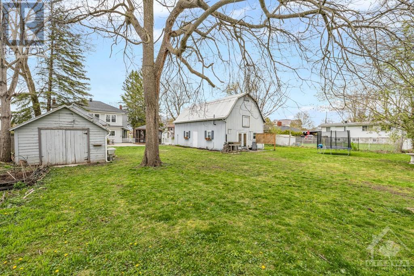
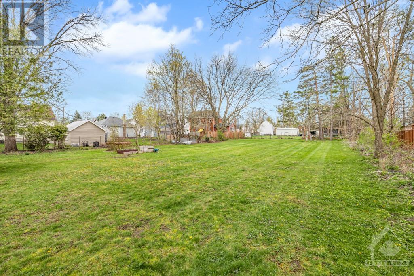
The grand and elegant J.A. Eager 4-bedroom/3-bath home is nestled in Old Kemptville on an expansive lot measuring 124 FT x293FT.The spacious living room features a fireplace mantel,a dining room,and an open-concept eat-in kitchen with granite countertops and a six-burner gas stove with an apron sink.A powder bath and mudroom complete this level.Original hardwood floors,deep-set windows,and exposed beams evoke old-world craftsmanship.The second floor features a family room.The primary bedroom features a walk-in closet a cheater ensuite with a soaker tub,and a walk-in shower.Two additional generous bedrooms complete the upper level.New heat pump & hot water tank (2024).Step outside to discover a haven of perennial gardens,a gazebo & a stamped concrete patio.A heated/insulated detached garage/workshop with a loft and 220V power is included. The upper level (Barn) features a loft, while the main level features a bedroom and a brand new bathroom that could be converted into an in-law suite. (id:19004)
This REALTOR.ca listing content is owned and licensed by REALTOR® members of The Canadian Real Estate Association.