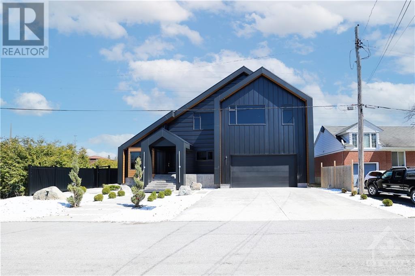
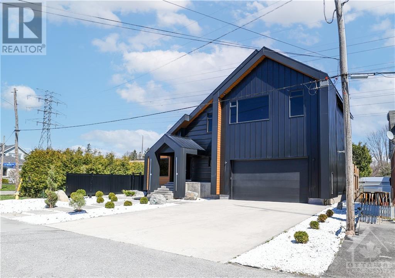
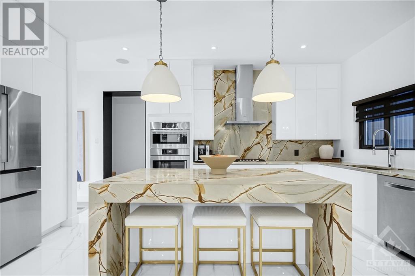
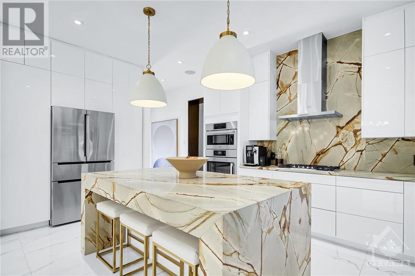
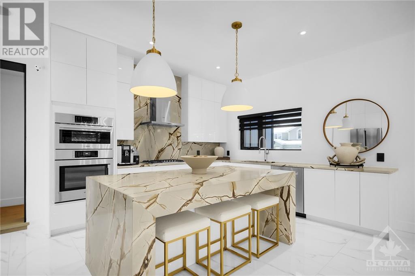
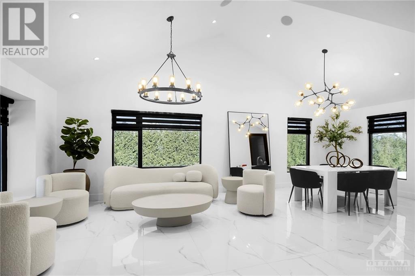
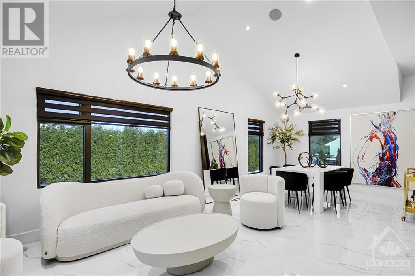
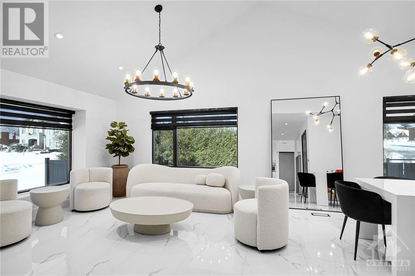
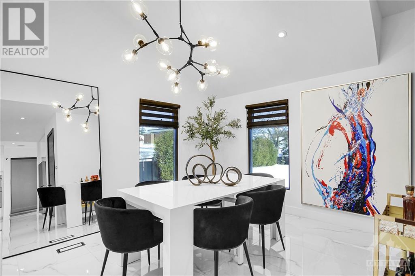
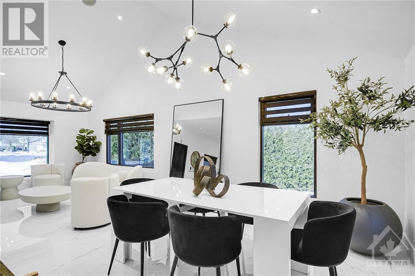
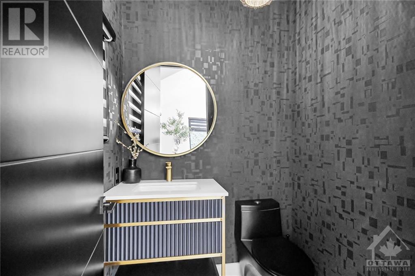
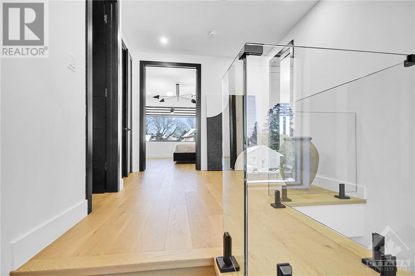
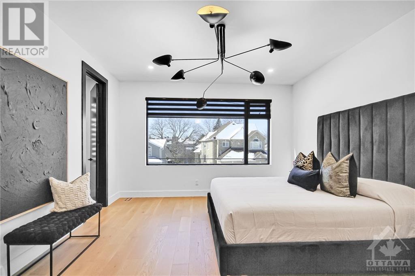
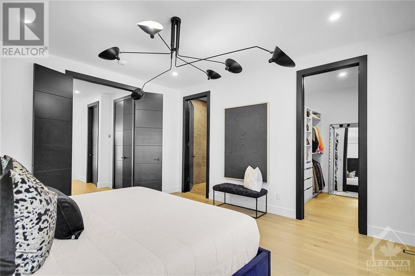
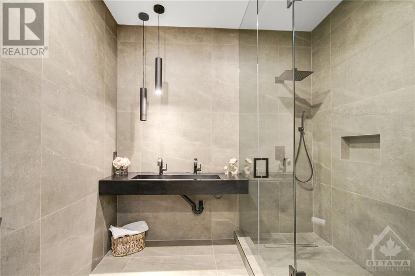
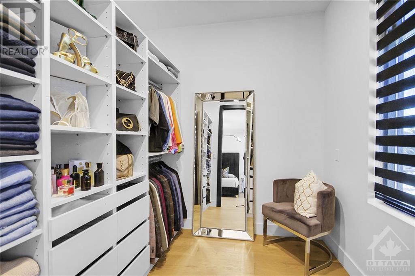
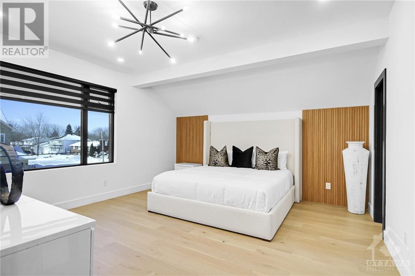
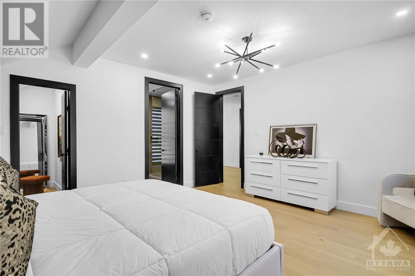
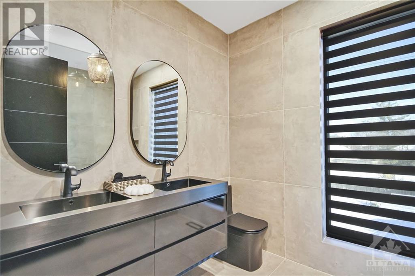
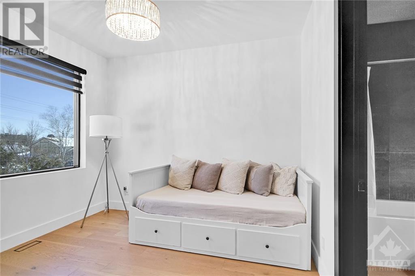
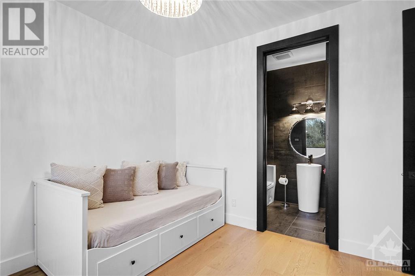
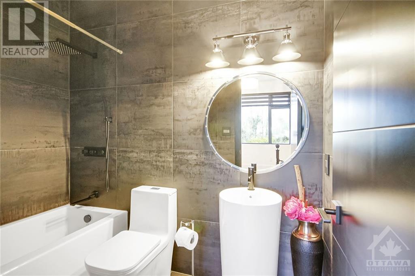
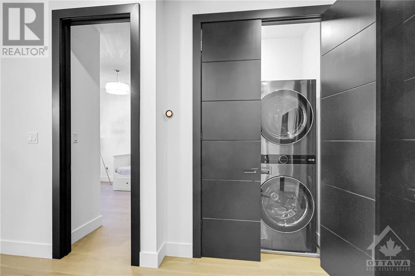
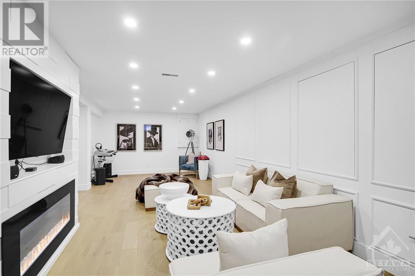
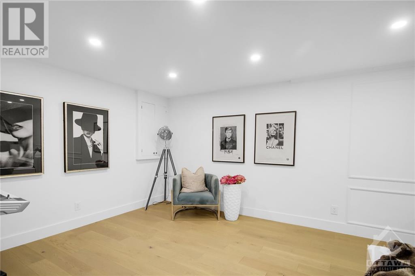
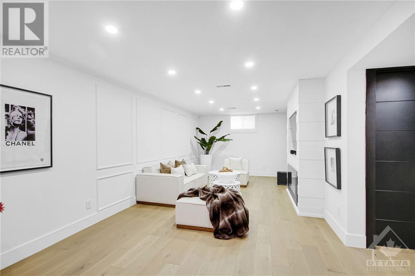
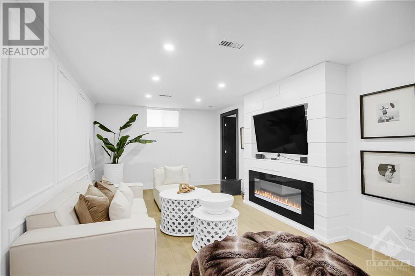
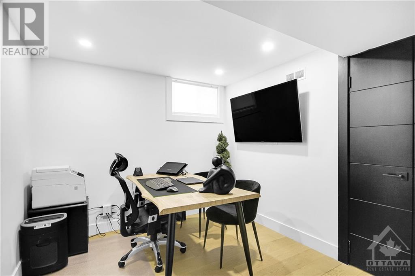
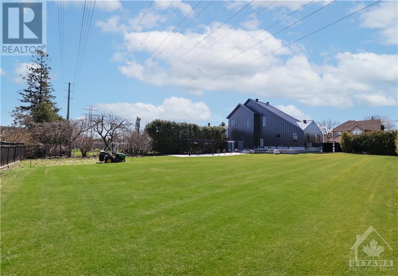
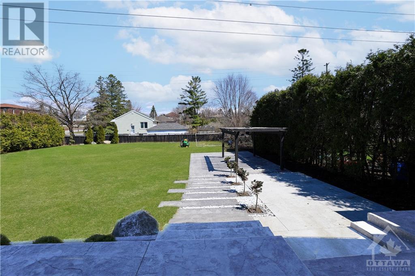
Welcome to luxury! Beautifully laid out floor plan features Cathedral ceilings, engineered hardwood flooring, commercial grade windows w/black tint (Including motorized blinds!), hardwired sound system, high-end light fixtures & glass railings. Open concept kitchen is a chefâs dream w/island featuring a waterfall Italian granite countertop/backsplash, Bosch SS appliances, including double oven, gas range & loads of modern cabinet space. Bright & airy living/dining area features potlights & is the perfect place to entertain guests. Primary suite is an oasis w/walk-in closet & ensuite boasting walk-in shower w/glass enclosure. Secondary bedrooms are a generous size & both have ensuites. Laundry conveniently located on the 2nd floor. Custom black toilets throughout. Fully finished lower-level w/rec room, cozy fireplace, den & full bath. Double car garage is heated w/ insulated garage door. Fully fenced backyard made private with cedar hedges. Stamped concrete patio & pergola. (id:19004)
This REALTOR.ca listing content is owned and licensed by REALTOR® members of The Canadian Real Estate Association.