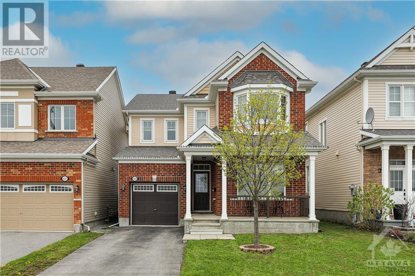
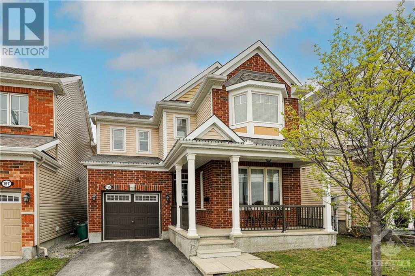
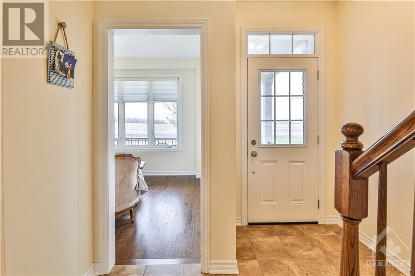
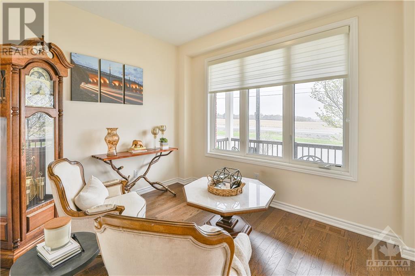
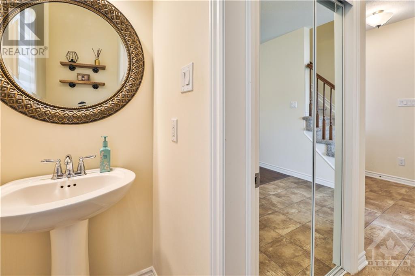
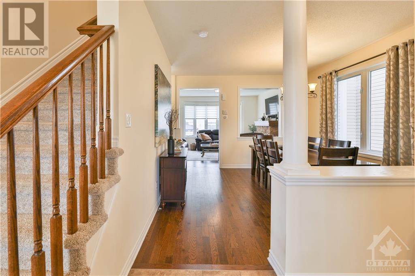
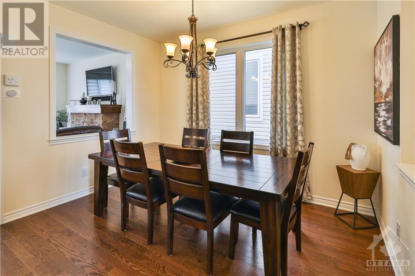
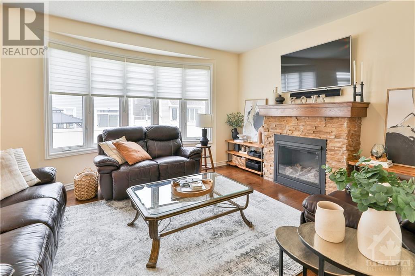
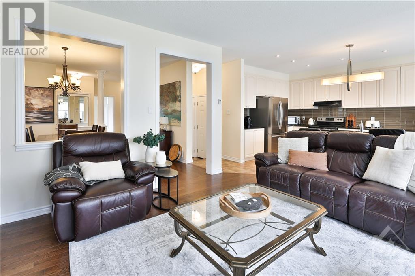
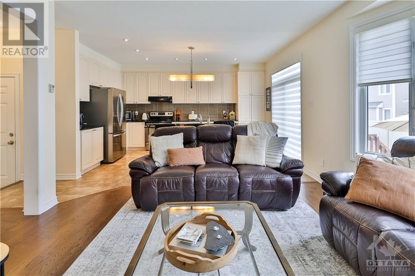
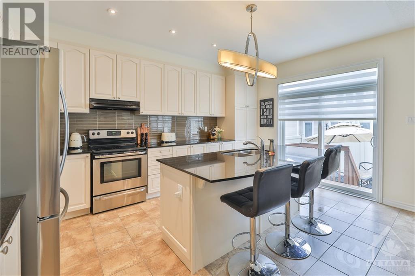
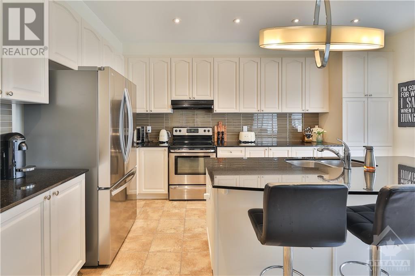
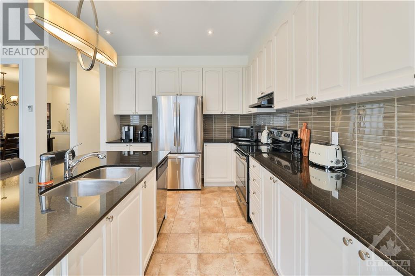
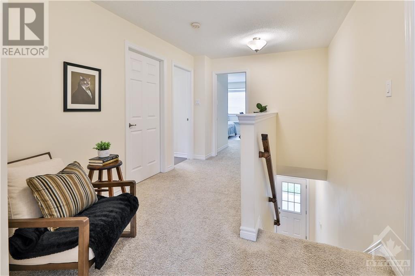
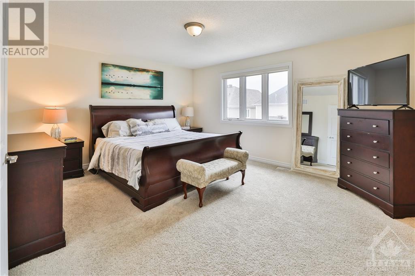
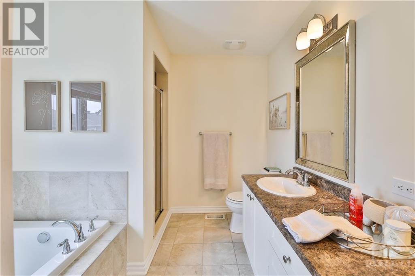
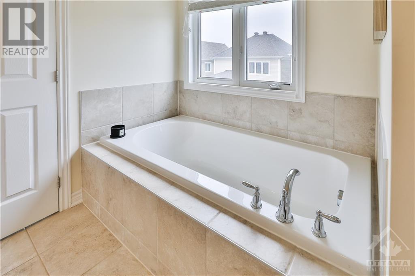
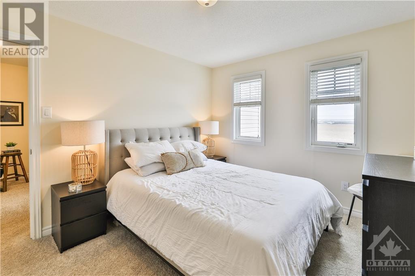
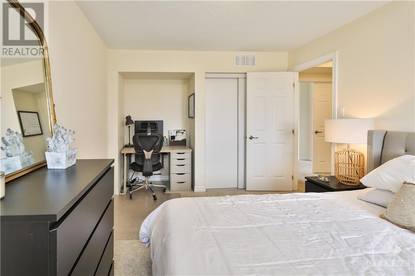
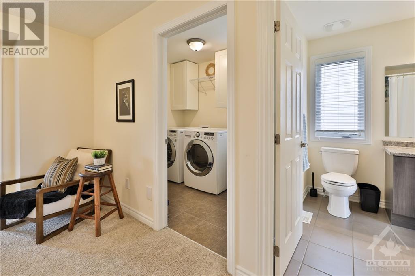
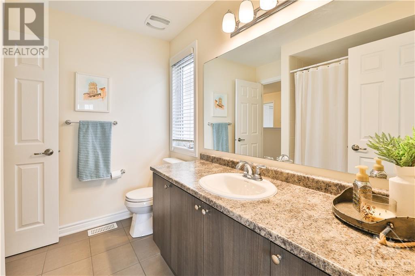
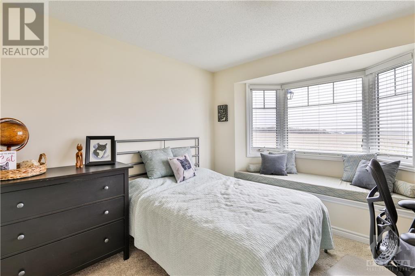
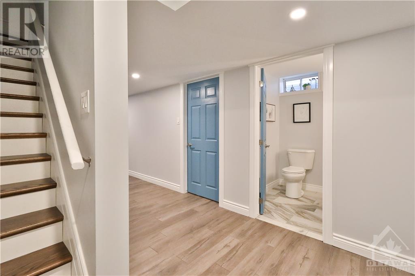
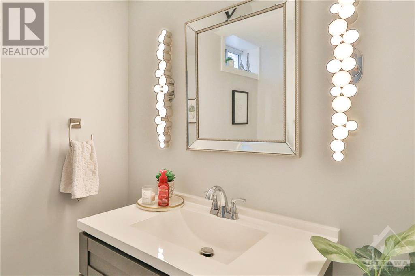
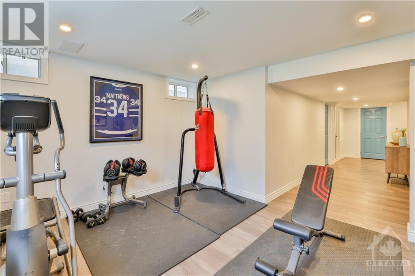
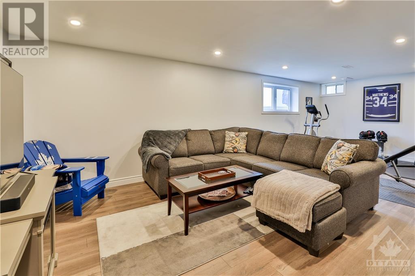
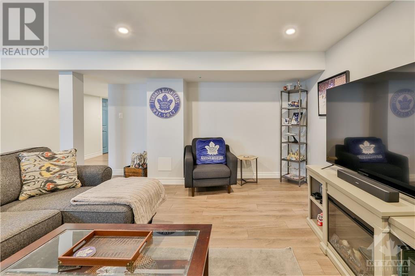
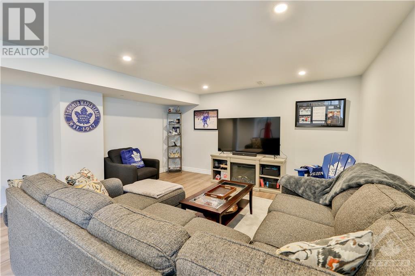
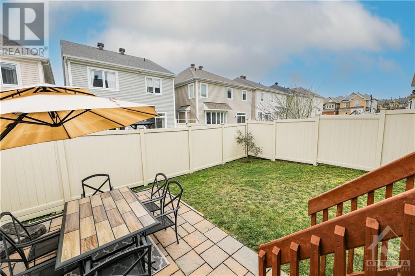
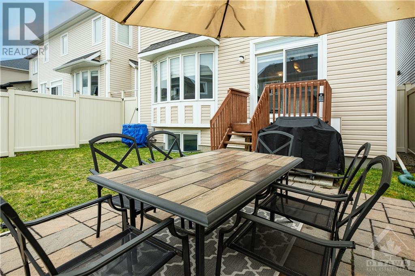
Absolutely stunning & immaculately maintained 2 storey home on a desirable street close to all amenities. Impeccable curb appeal & flanked by lovely homes but looks out to an unobstructed view of fields; No neighbours in front allowing for extra street parking & a quiet country feel. Surprisingly spacious interior with rich hardwood on throughout main lvl & both staircases. Luxurious front office is filled with natural light. Formal dining space leads to the kitchen with a large islnd, quartz counters, backsplash & all of the upgrades you can think of. Patio doors lead to a fenced backyard with a patio for summer parties.& dining. Living rm has a gorgeous fireplace & stone mantle. 4bdrm on the 2nd level inclding a laundry room, a 4piece bathrm & a primary suite with wic & ensuite. Basement is the perfect flex space; fully finished with large windows, a 4pcs bathrm, a den, an exercise space & storage rooms. If looking for a turn key home, this is it! Hard to believe it's not brand new. (id:19004)
This REALTOR.ca listing content is owned and licensed by REALTOR® members of The Canadian Real Estate Association.