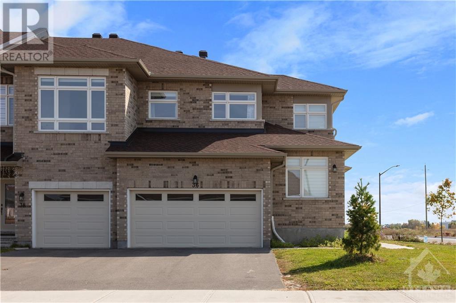
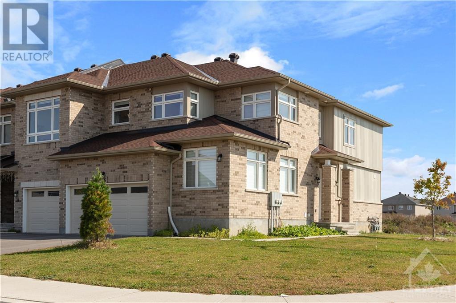
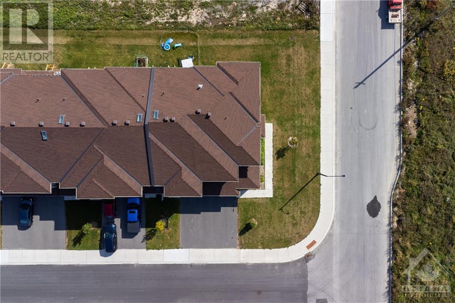
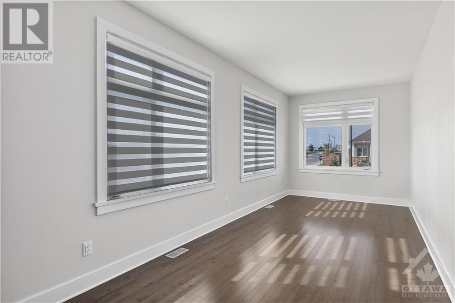
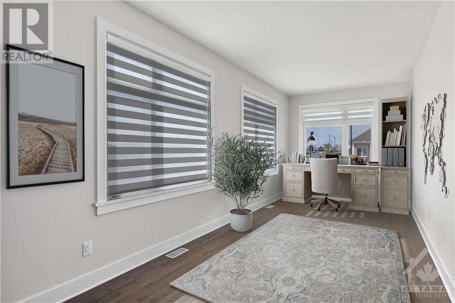
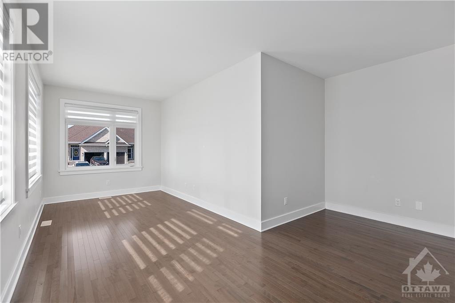
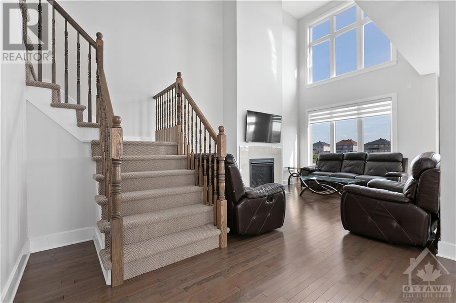
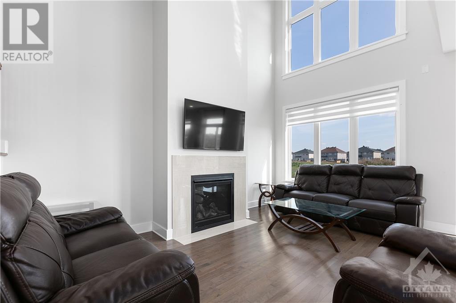
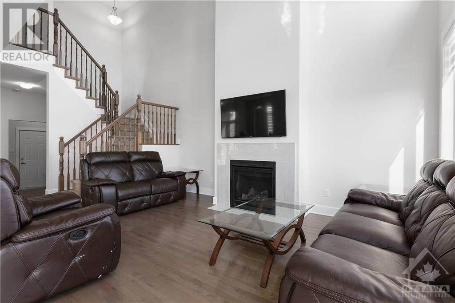
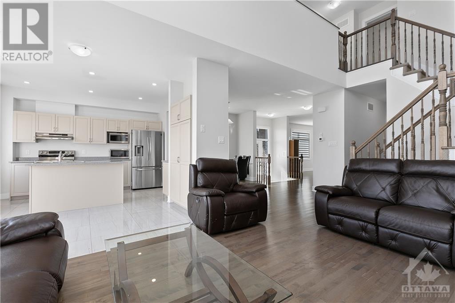
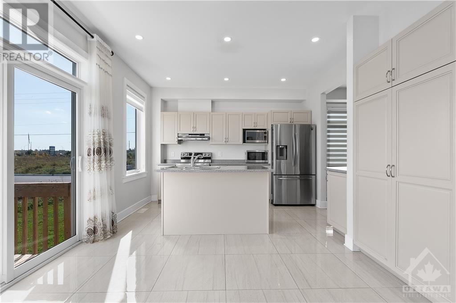
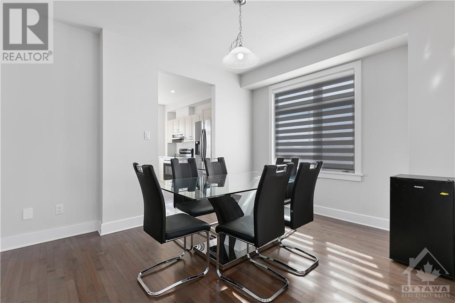
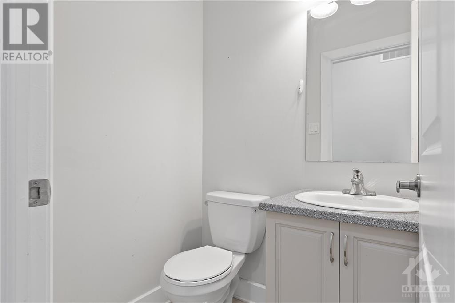
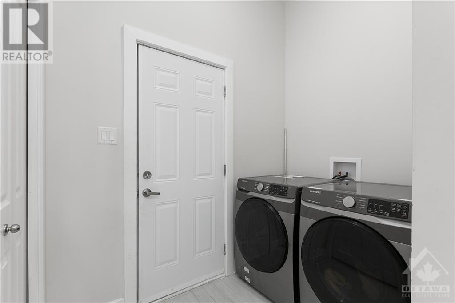
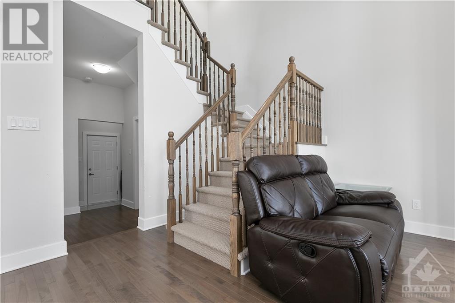
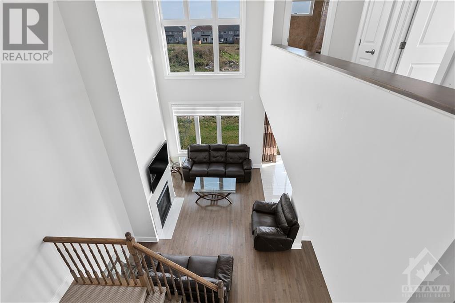
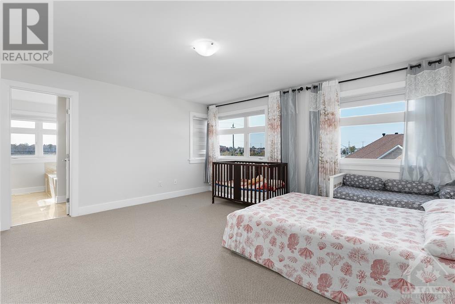
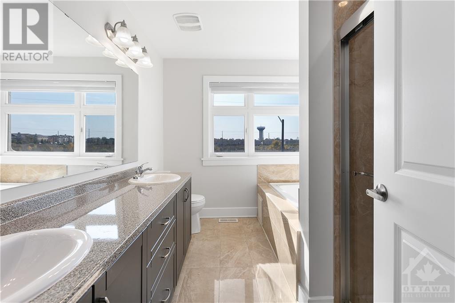
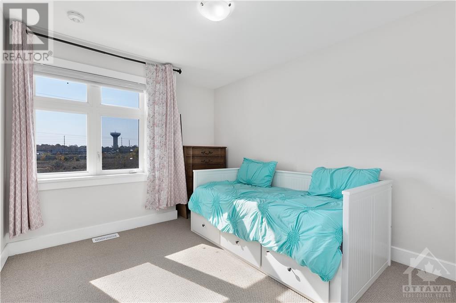
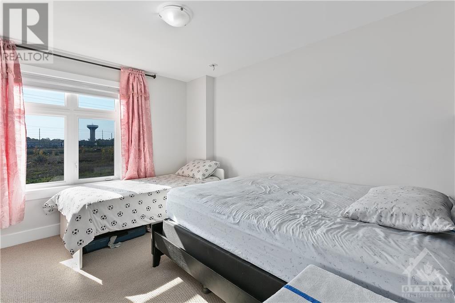
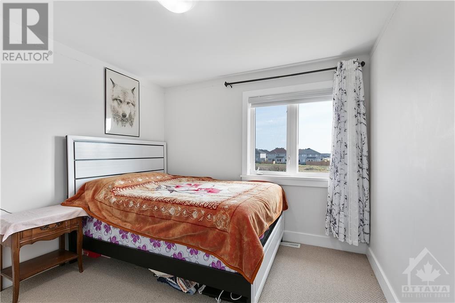
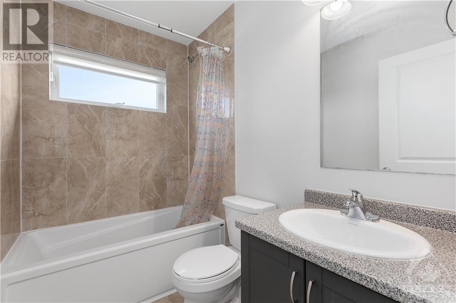
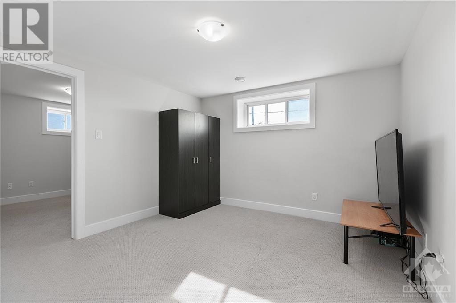
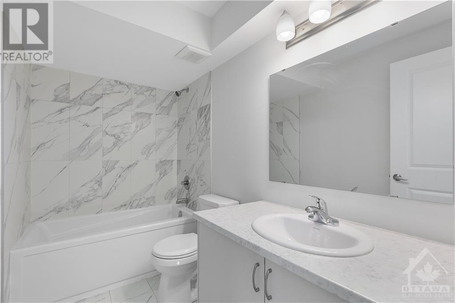
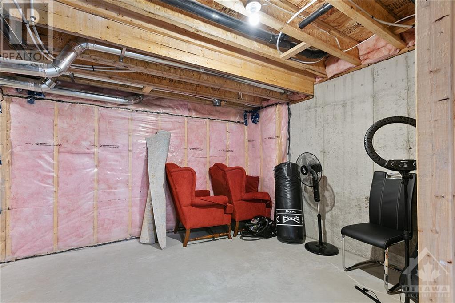
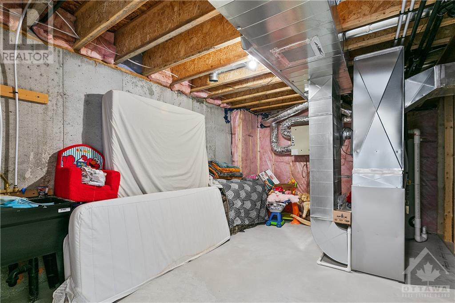
This beautiful home features four bedrooms on the main level and an additional bedroom downstairs, providing ample space for a growing family. With 3.5 elegantly appointed bathrooms, convenience is always at your fingertips. The open-concept design, complemented by a soaring living room ceiling, creates an inviting and spacious ambiance. A dedicated den offers versatility for work or relaxation. Situated on a corner lot, this end unit townhome boasts a double garage, offering both convenience and ample parking space. Abundant natural light fills the interior, enhancing the bright and welcoming atmosphere. The layout impressively rivals that of some single-family homes in terms of spaciousness. You'll also appreciate its convenient proximity to Walmart, plazas, and easy access to the highway. Please note that 24-hour irrevocable is required for all offers. The photo of the den is virtually staged for illustrative purposes. (id:19004)
This REALTOR.ca listing content is owned and licensed by REALTOR® members of The Canadian Real Estate Association.