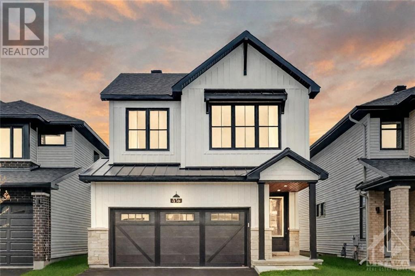
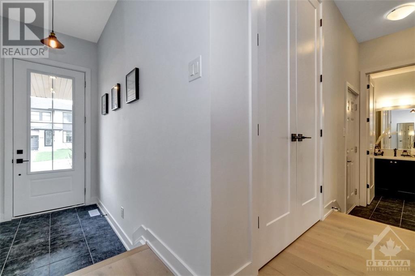
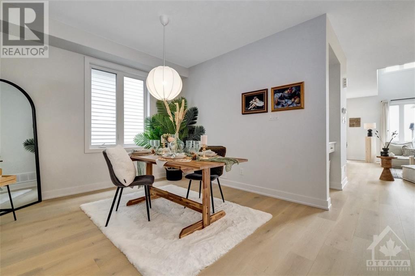
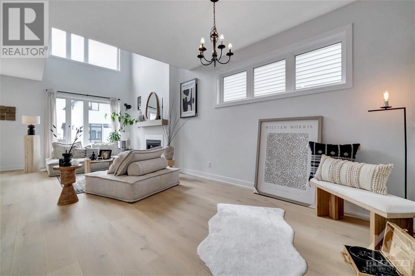
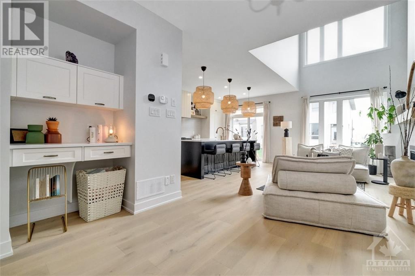
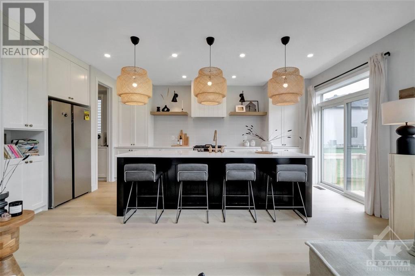
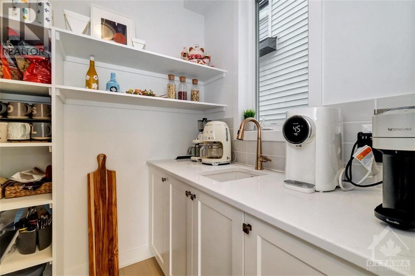
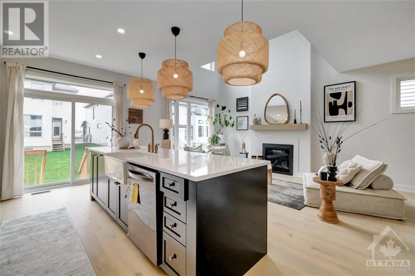
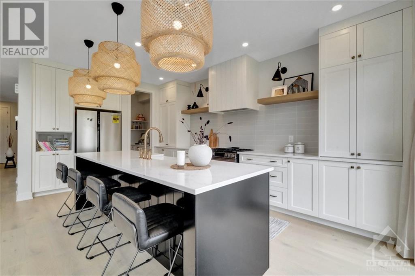
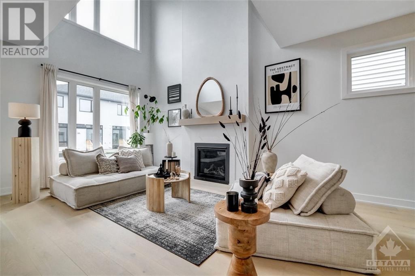
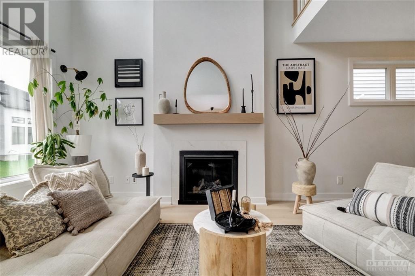
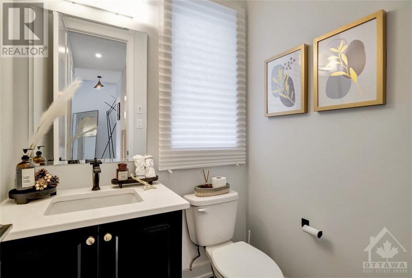
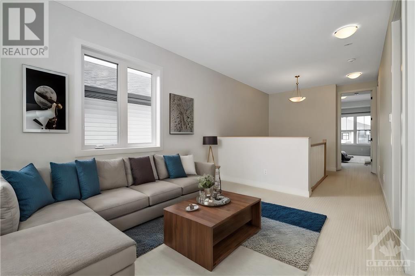
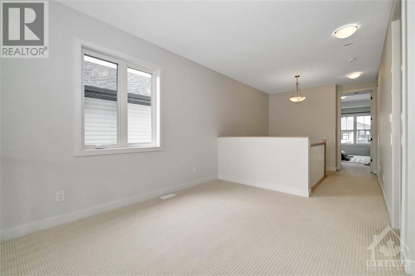
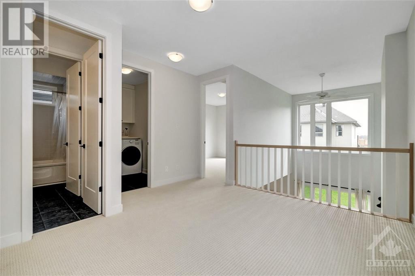
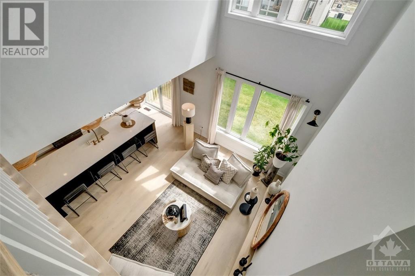
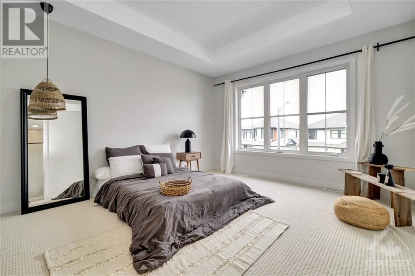
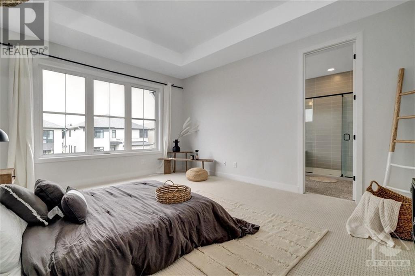
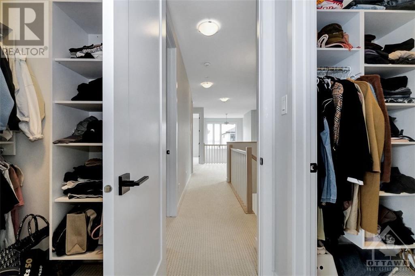
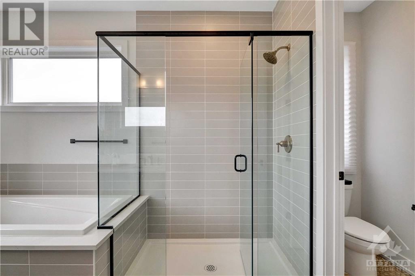
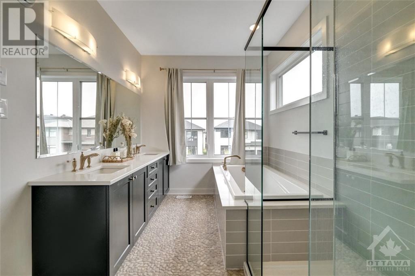
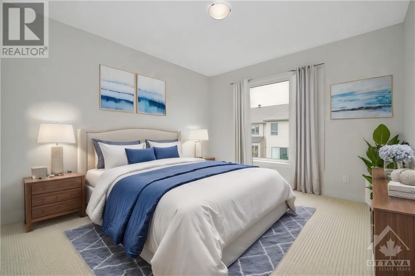
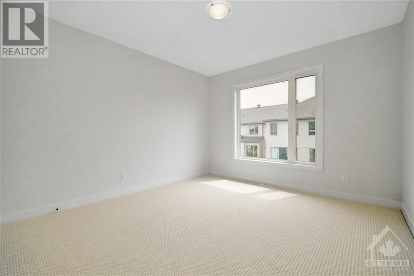
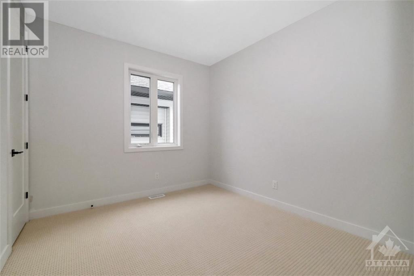
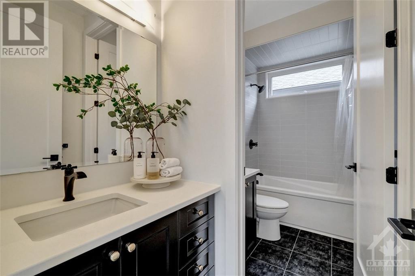
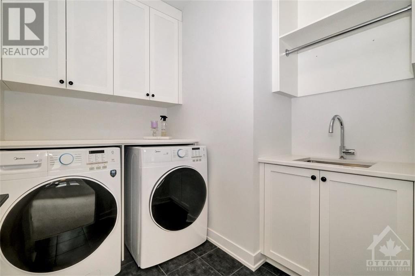
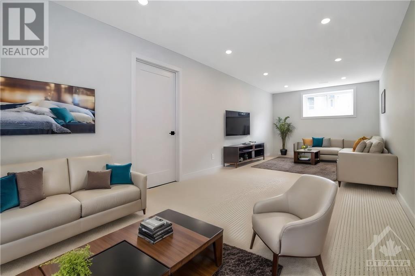
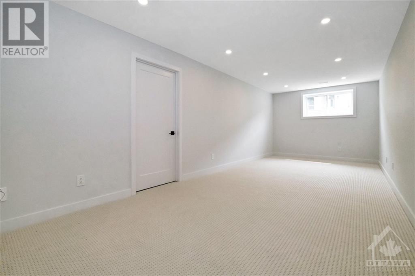
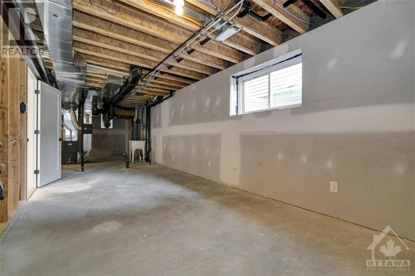
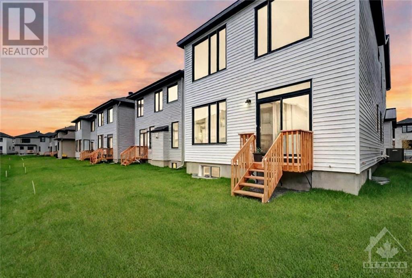
DREAM HOME in RSS! Nearly new detached home built by Richcraft just 6 months old. $100K upgrades! 9' FOOT ceilings on both Levels. Smooth ceilings & 8' Drs throughout. Elegant front porch & front door W/large glass panel. Open home office & HW Flrs on M/L. 2 closets & niche W/ B/I desk in the hall. LR W/2-Storey ceiling, gas FP & huge windows face SE. Gourmet Kit W/Extended Cabinets & Long Island, high-end SS Apps, quartz counter & WIP W/WET BAR! Glass patio Dr offers Acc to B/Y faces SE. Open loft can be transformed into a 2nd office. Pmry BR W/10' raised ceiling, 2 WICs & spa-like 5PC ensuite W/massage pebbles. 2 other BRs (1 of them has WIC), luxury 4PC BA W/separate vanity outside & convenient 2nd-Lvl Ldry. Fully Fin. Bsmt offers Fam Rm W/bright window & pot lights. 3PC R/I & potential for 1 extra BR bring an in-law suite option for multi-gen living. TOP Schools of St. Jerome School, St. Francis Xavier, Merivale & South Carleton. Walk to park & bus stops. Close to ALL Amenities. (id:19004)
This REALTOR.ca listing content is owned and licensed by REALTOR® members of The Canadian Real Estate Association.