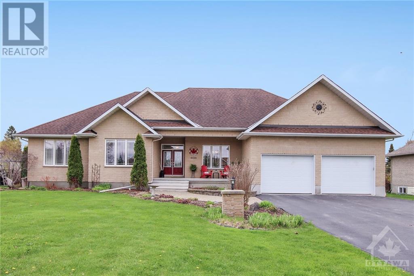
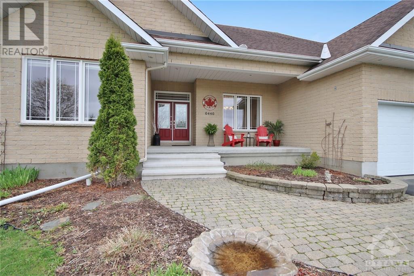
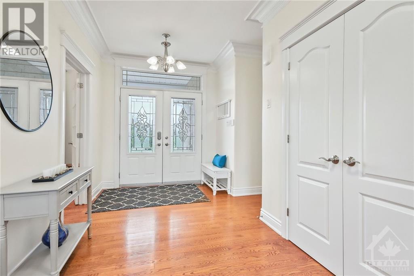
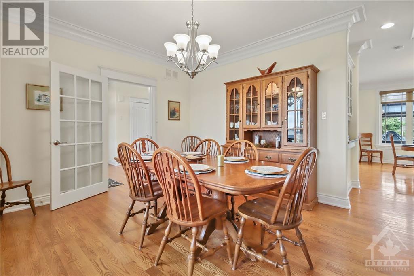
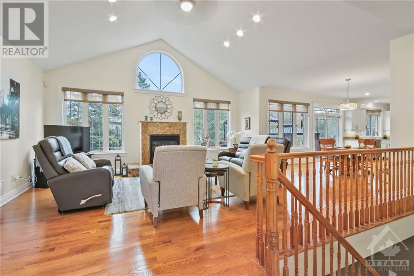
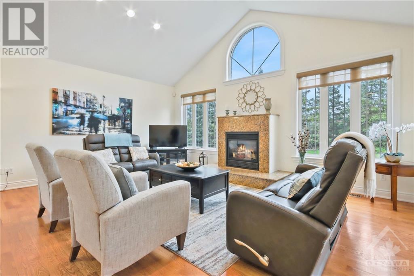
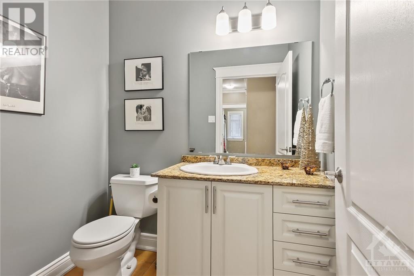
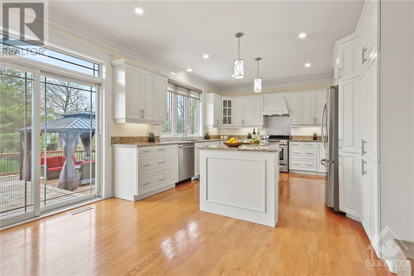
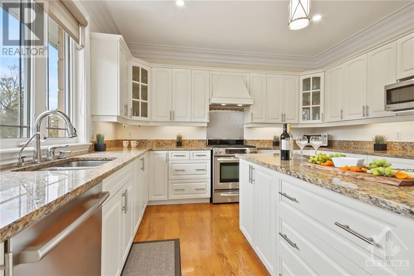
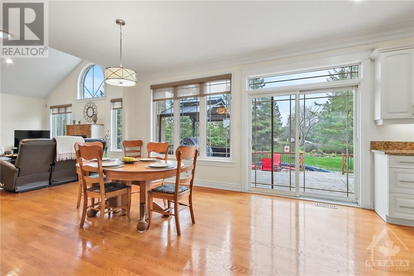
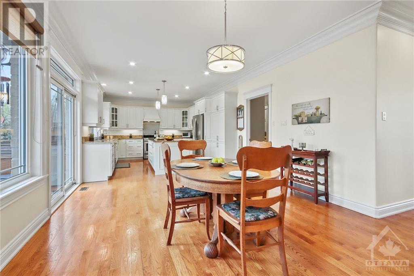
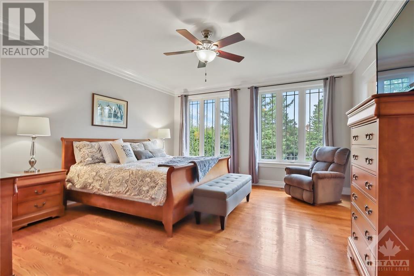
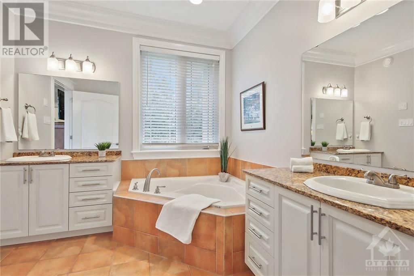
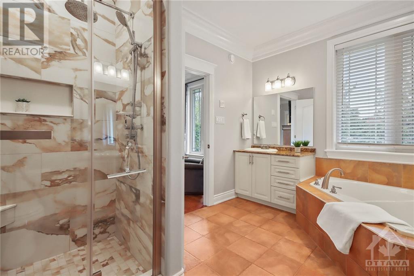
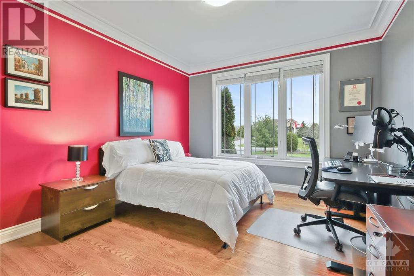
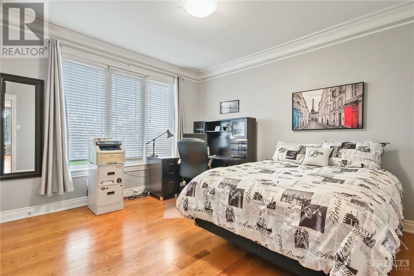
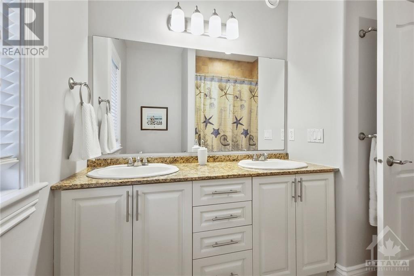
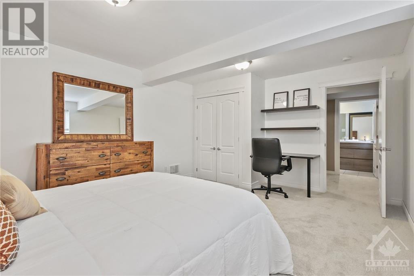
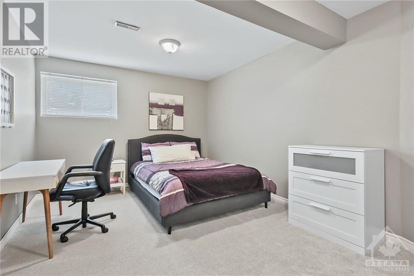
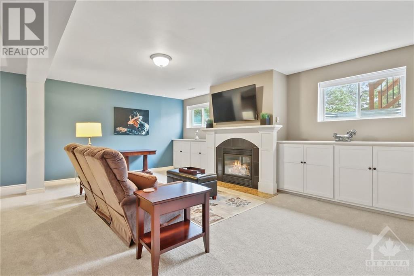
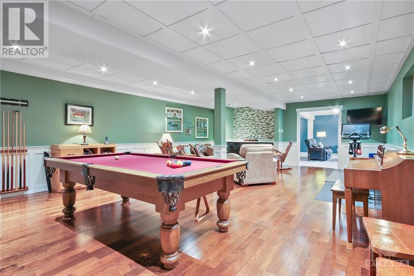
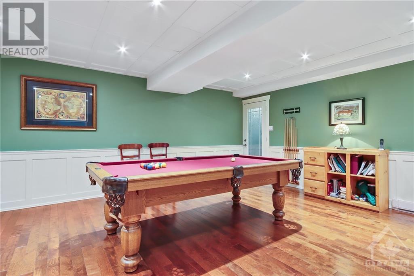
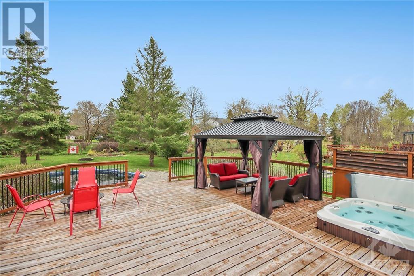
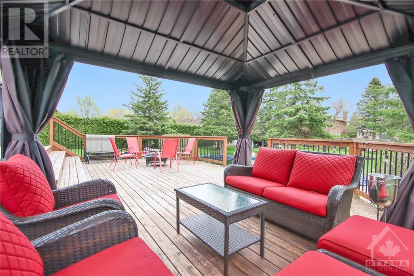
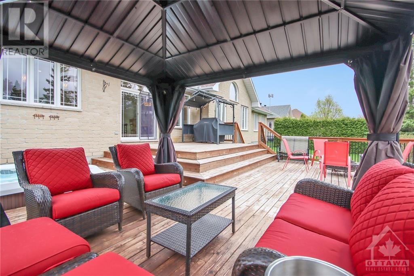
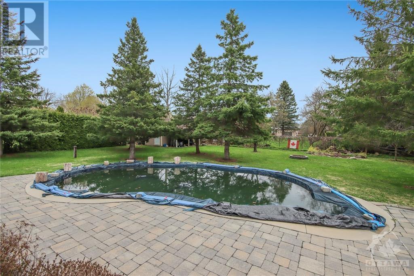
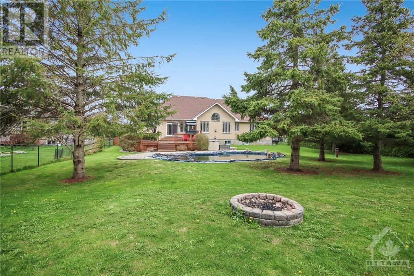
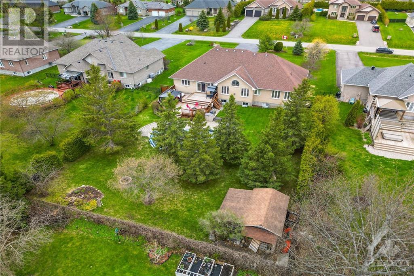
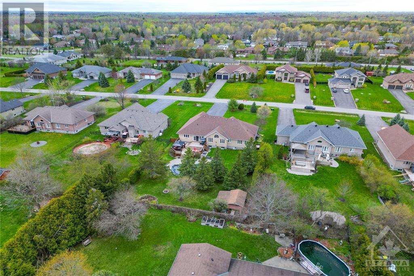
Spectacular family home nestled on a lushly landscaped lot with a dream backyard. This expansive 5 bedrm, 4 bthrm bungalow is immaculate & move in ready & has everything you could possibly dream of! Excellent open concept allows for ease & flow of everyday family living, while separate dining rm w butler's pass thru allows more cozy entertaining. Fabulous kitchen w light cabinets, lg island, granite counters, large eating area, spacious great rm w vaulted ceilings. 5 very good sz bdrms w 4 generous bthrms. Primary bdrm has 5pc ensuite w jacuzzi tub, his/hers sinks. Lower level dream w expansive family rm, games rm with wine fridge and door up to garage. Amazing backyard perfect for family gatherings- inground salt water pool, bonfire pit, two tier deck, hot tub, gazebo, bbq w shelter, storage shed. Too many inclusions/upgrades-see feature sheet. No conveyance of offers until May 13, 1pm. Seller reserves the right to review and accept pre-emptive offers. Open House Sun, May 12th 2-4pm (id:19004)
This REALTOR.ca listing content is owned and licensed by REALTOR® members of The Canadian Real Estate Association.